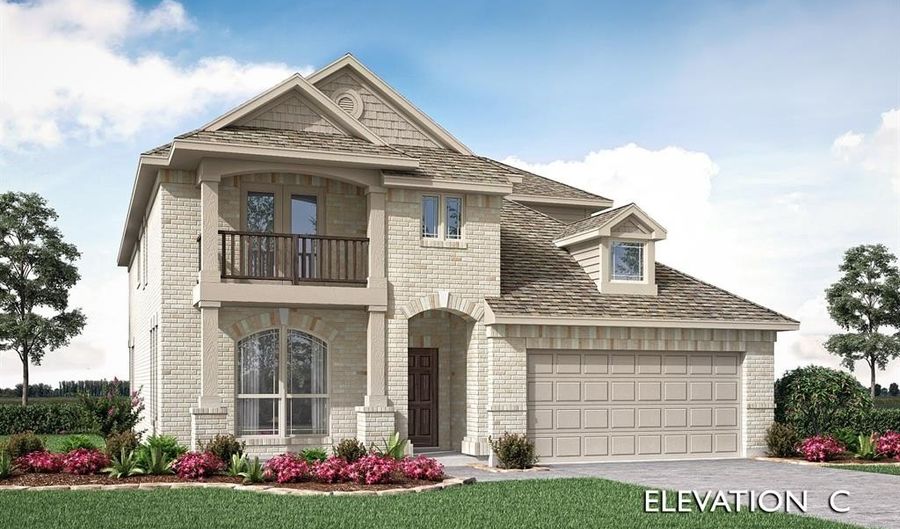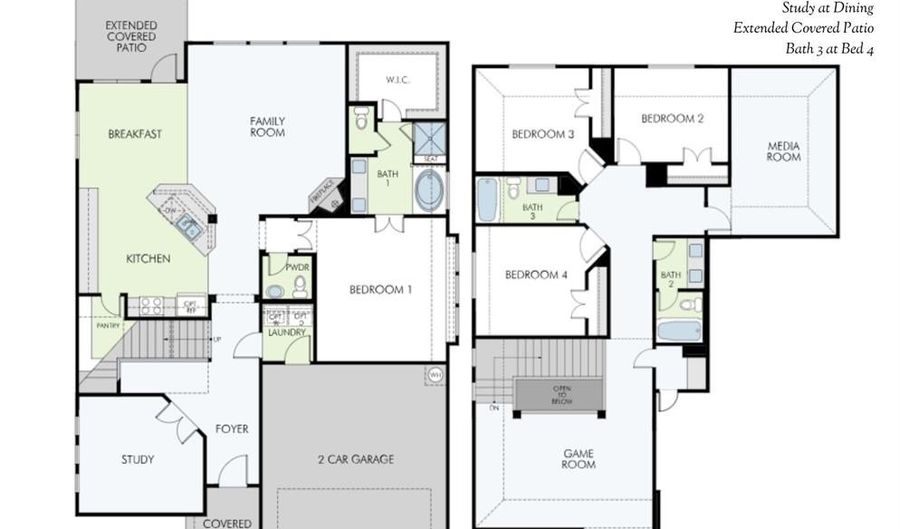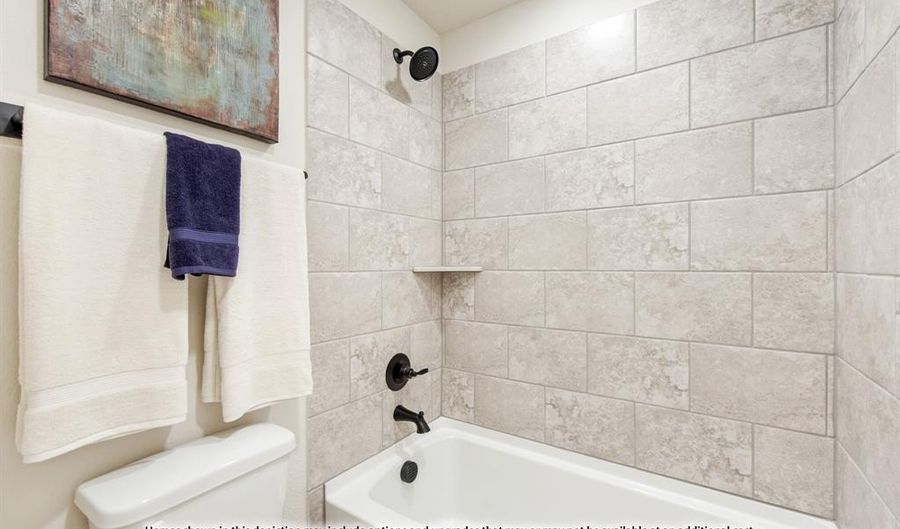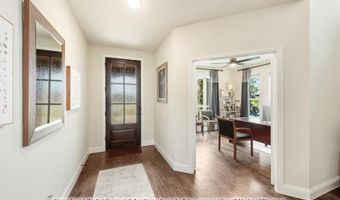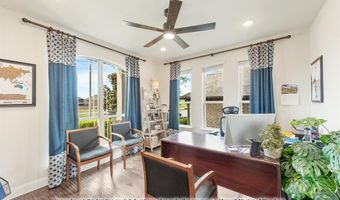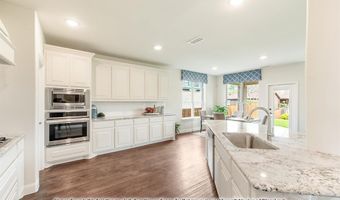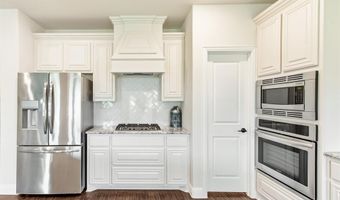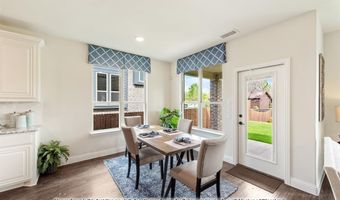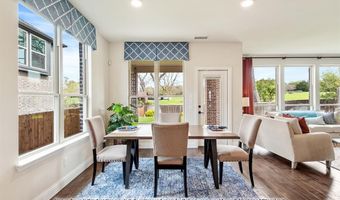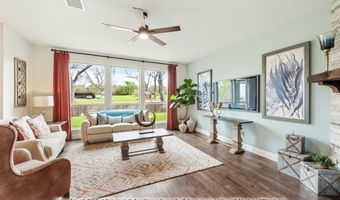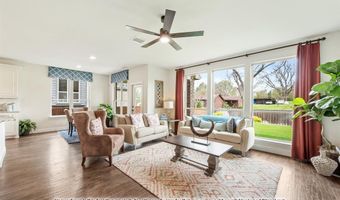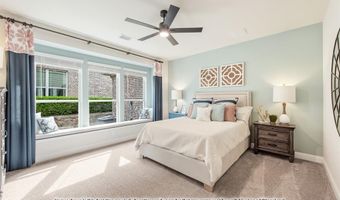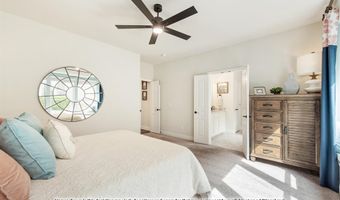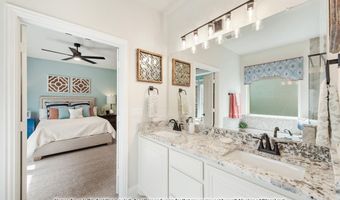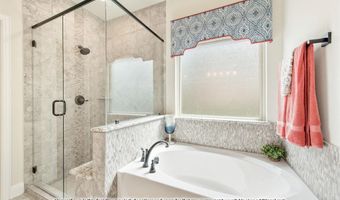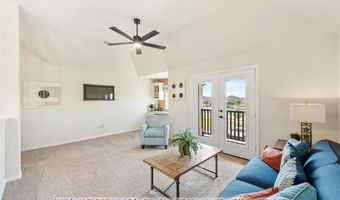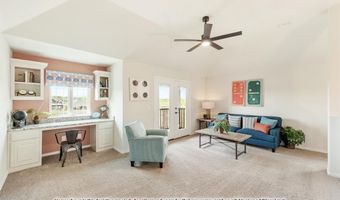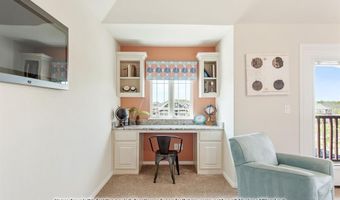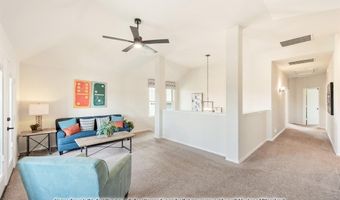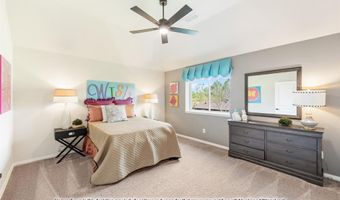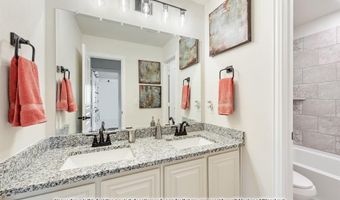210 Seminole Trl Alvarado, TX 76009
Snapshot
Description
NEW! NEVER LIVED IN. Ready September 2025. Bloomfield's Dewberry II is an impressive two-story home that features 4 bedrooms, including a lovely primary suite conveniently located on the first floor. With 3 full baths and a powder room, this layout is designed for comfort and convenience. Showcasing beautiful Laminate Wood flooring throughout, the home also features an elegant Tile-to-Ceiling Fireplace with a cedar mantel, creating a warm and inviting focal point in the open-concept living area. The HUGE Deluxe Kitchen is a showstopper, equipped with pot and pan drawers, a wood vent hood, custom cabinetry, Quartz and Granite counters, and all-gas stainless steel appliances—all anchored by a spacious island and enhanced by a Texas-sized pantry. A private Study sits just off the Dining area, ideal for working from home or quiet reading, while a tankless water heater adds everyday efficiency. The open Kitchen flows effortlessly into the living area, forming a bright and connected space perfect for entertaining. Upstairs, enjoy both a Media Room and a Game Room flex space, plus a charming balcony that not only elevates the all-brick façade, but also completes the trio of covered outdoor living spaces alongside the Extended Covered Patio and the front porch. Set on a private interior lot with uplights that enhance curb appeal, the home also includes a gas drop on the patio for grilling convenience. The Primary Suite offers an ensuite bath with a garden tub, separate shower, and walk-in closet, and the striking 8' Front Door sets a stylish tone from the moment you arrive—Call today to make this home yours!
More Details
Features
History
| Date | Event | Price | $/Sqft | Source |
|---|---|---|---|---|
| Listed For Sale | $484,622 | $160 | Visions Realty & Investments |
Expenses
| Category | Value | Frequency |
|---|---|---|
| Home Owner Assessments Fee | $450 | Annually |
Nearby Schools
Alternate Education Alvarado Alternative School | 0.3 miles away | 06 - 12 | |
Junior High School Alvarado Junior High | 0.3 miles away | 07 - 09 | |
Elementary School Alvarado El - North | 0.7 miles away | PK - 04 |
