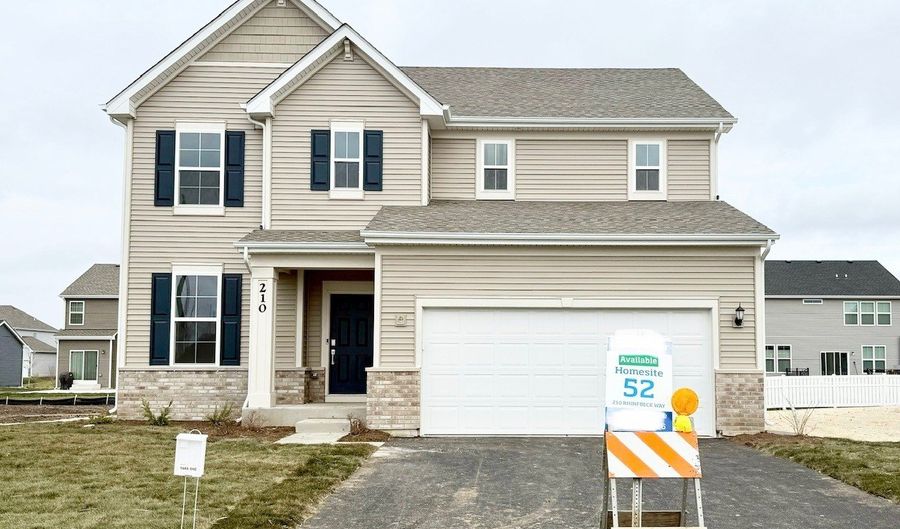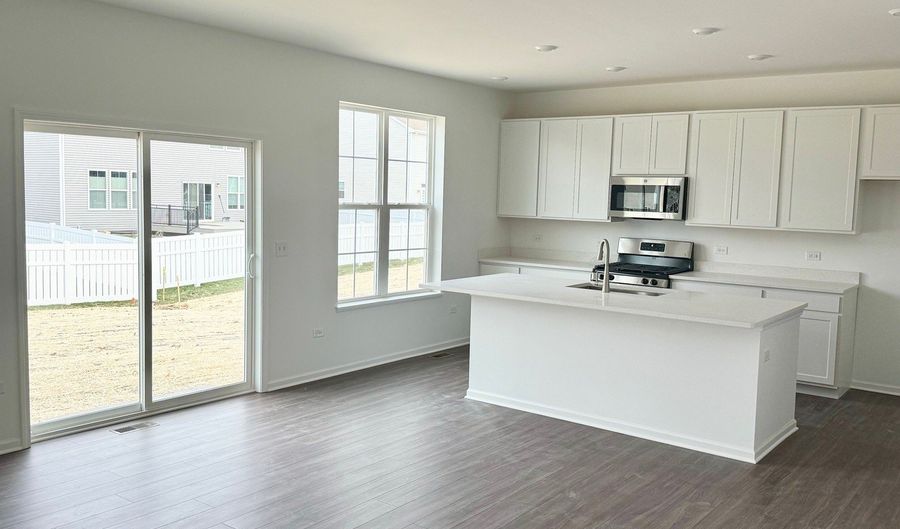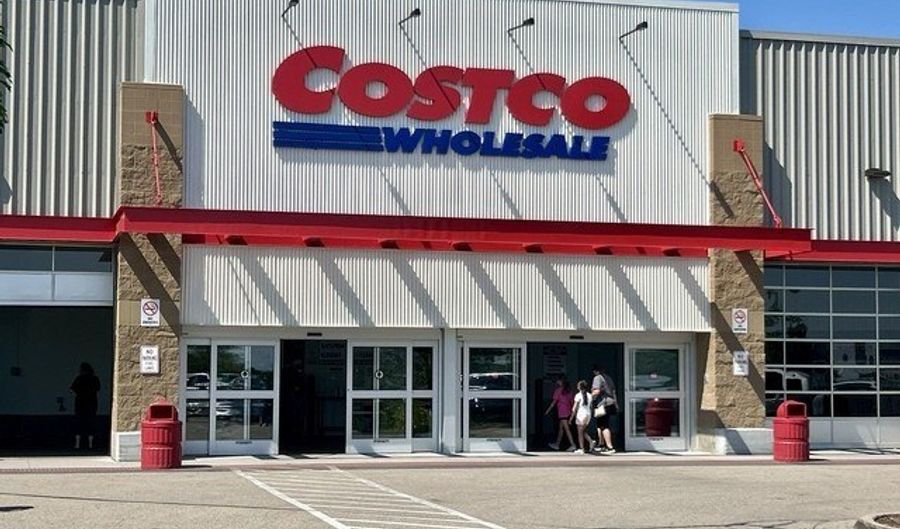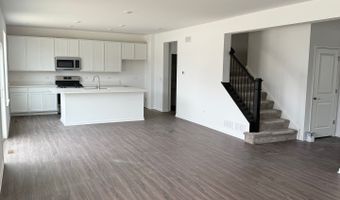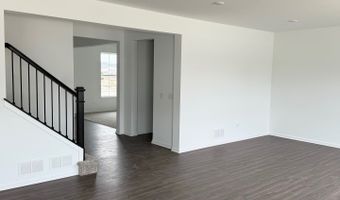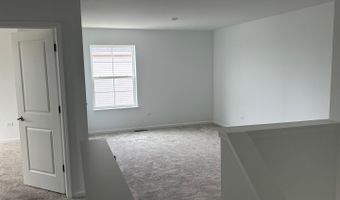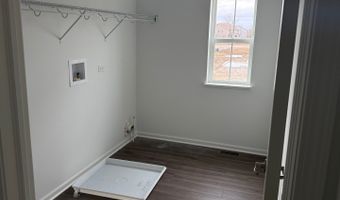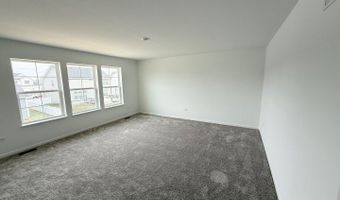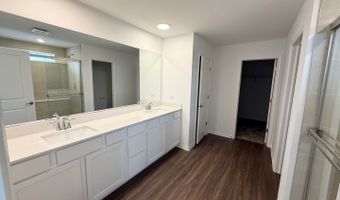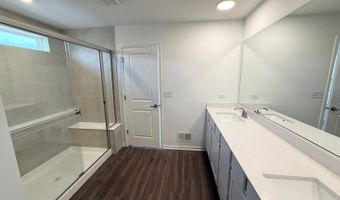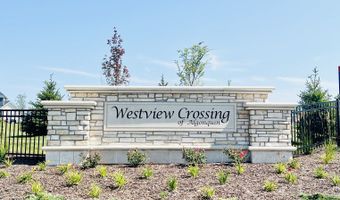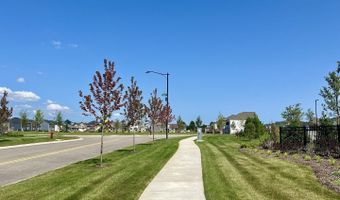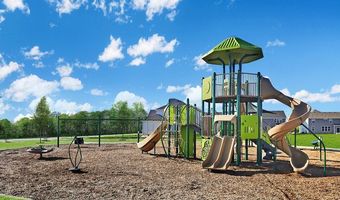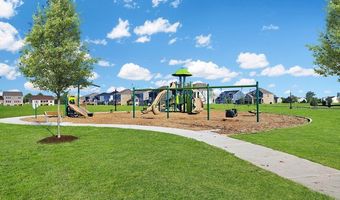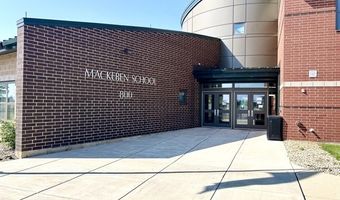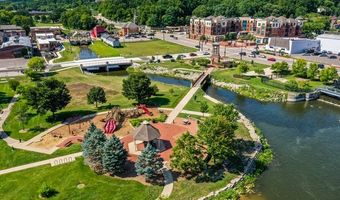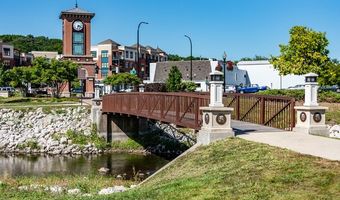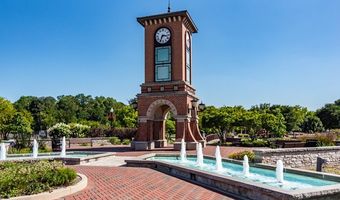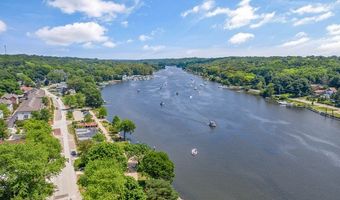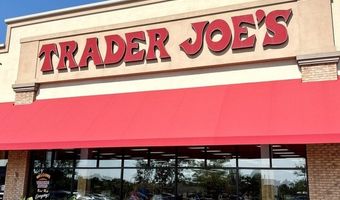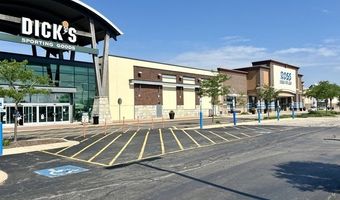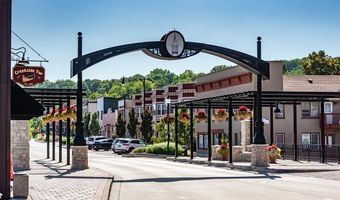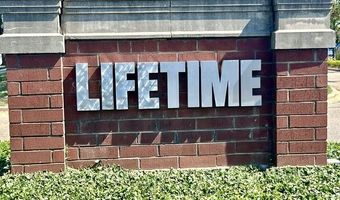210 Rhinebeck Way Algonquin, IL 60102
Snapshot
Description
Homesite #52 Happy New Year and new home. This home is READY in NOW for quick delivery!! Incredible 4.99 Fix Mortgage Rate using Lennar Mortgage* PLUS $2500 Closing Credit. Enjoy your holidays in this NEW Bryce model home with beautiful sea grass vinyl floors, frost white quartz tops, deluxe shower and more. Exterior will be clay color siding with sand dunes brick. (pic for reference ONLY) Westview Crossing Schools. DIS.158 Huntley Schools. Walking distance to Square Barn Road Campus * Prime location 2 miles East of Randall Rd. Corridor and Algonquin Commons Shopping Center. "Everything's included" Quartz counters * Upgraded 42" kitchen cabinets & flooring * Stainless steel appliances * 9 ft ceilings * THIS 2 STORY BRYCE MODEL FEATURES OPEN DESIGN, KITCHEN DESIGNED FOR ADVENTUROUS COOKS, ISLAND OVERLOOKING BREAKFAST ROOM & FAMILY ROOM, FAMILY ROOM WITH TALL WINDOWS, VERSATILE 1ST FLOOR FLEX SPACE AS STUDY OR LIVING ROOM, OWNERS SUITE PLUS 2 BEDROOMS, LOFT AND 2ND FLOOR LAUNDRY AND BASEMENT * 10 YEAR BUILDER LIMITED WARRANTY * CHARMING DOWNTOWN ALGONQUIN WITH RIVER FRONT PARKS & FISHING & PICNICS. Just minutes to Northwestern Medicine, health clubs, golf courses and easy access to the Randall Rd. corridor shops and restaurants, including Trader Joes, Coopers Hawk, Lifetime Fitness, Target, Costco, Algonquin Commons, and more. * Interior and exterior Photos are virtually staged and are for reference only. *credit restrictions apply. see sales for details. Must close by 2/26/25
More Details
Features
History
| Date | Event | Price | $/Sqft | Source |
|---|---|---|---|---|
| Price Changed | $499,900 -4.22% | $199 | Baird & Warner | |
| Price Changed | $521,900 +0.38% | $208 | Baird & Warner | |
| Listed For Sale | $519,900 | $207 | Baird & Warner |
Expenses
| Category | Value | Frequency |
|---|---|---|
| Home Owner Assessments Fee | $480 | Annually |
Nearby Schools
Elementary School Mackeben Elementary School | 0.4 miles away | KG - 02 | |
Elementary School Conley Elementary School | 0.5 miles away | 03 - 05 | |
Middle School Heineman Middle School | 0.6 miles away | 06 - 08 |
