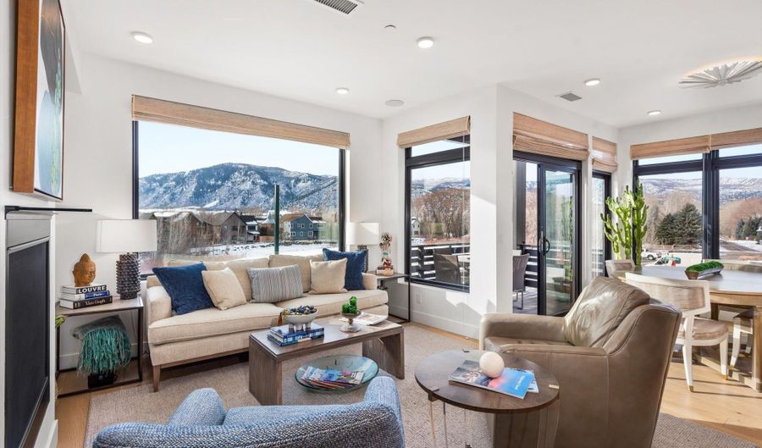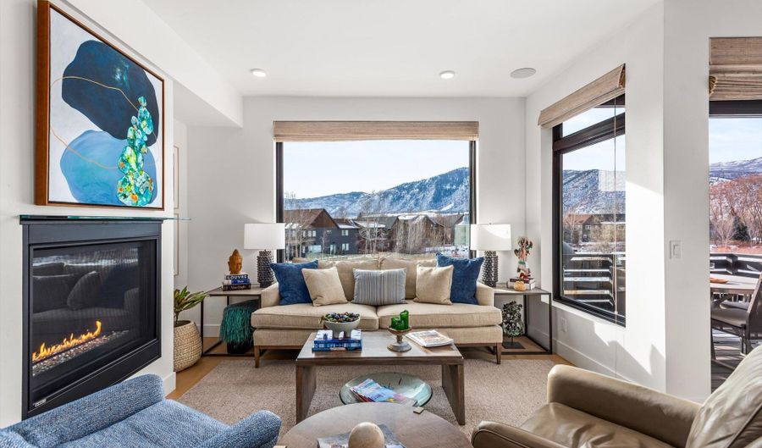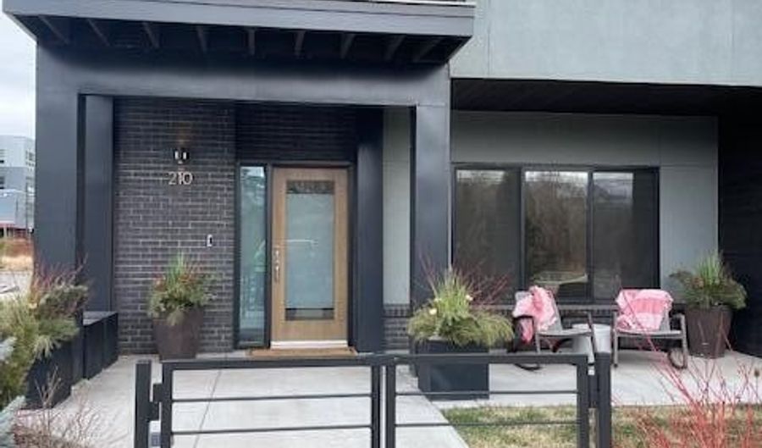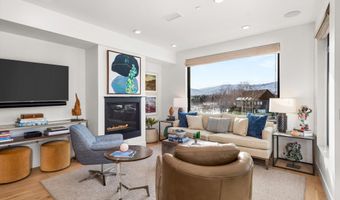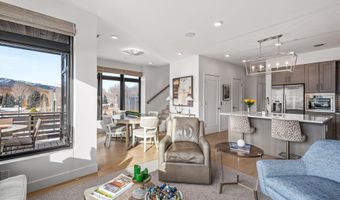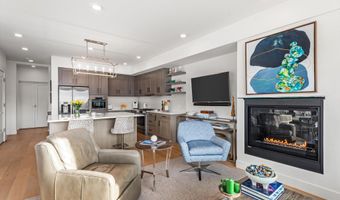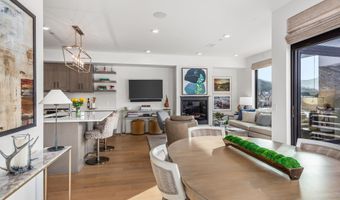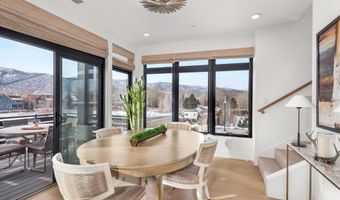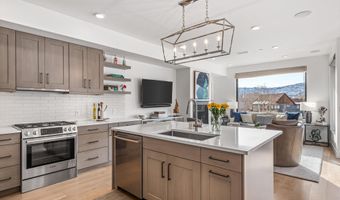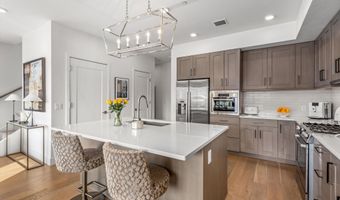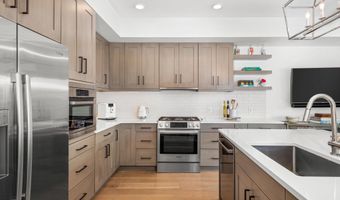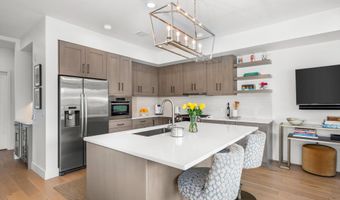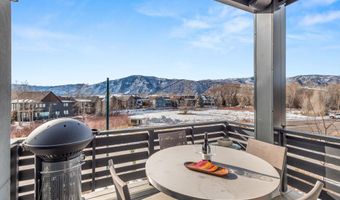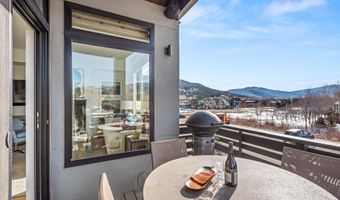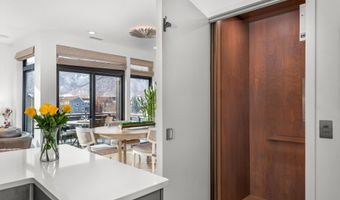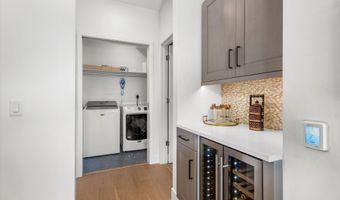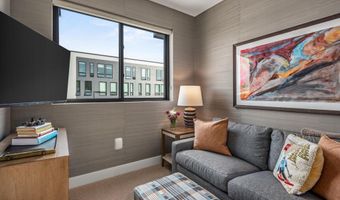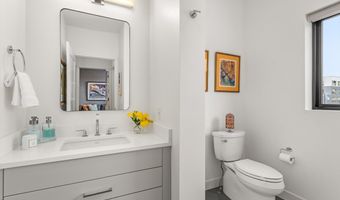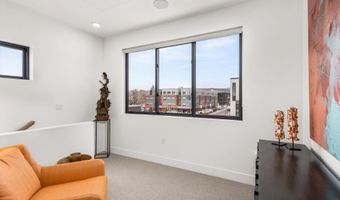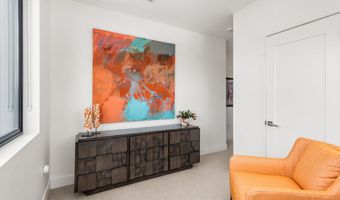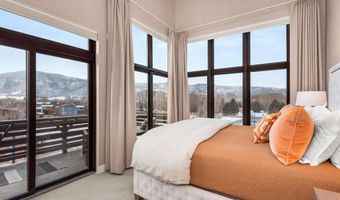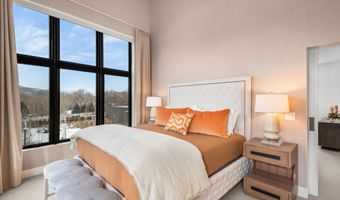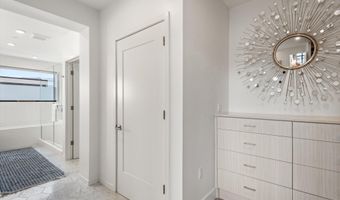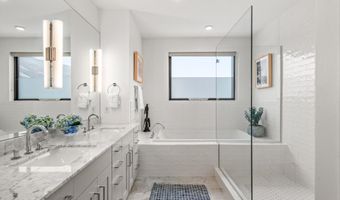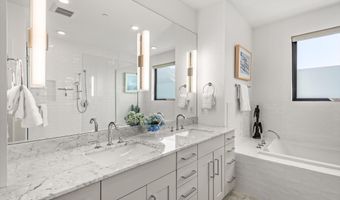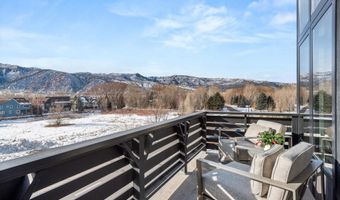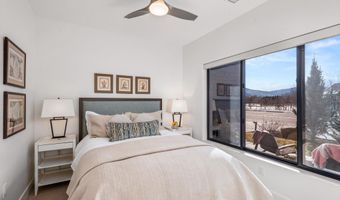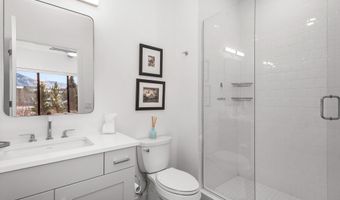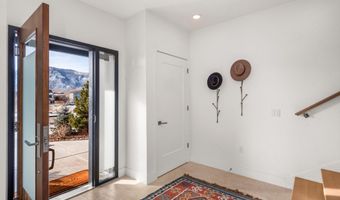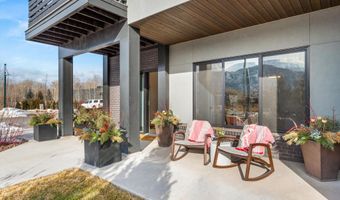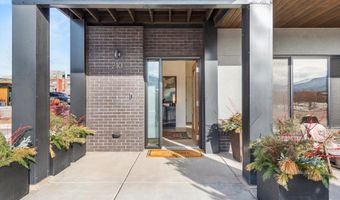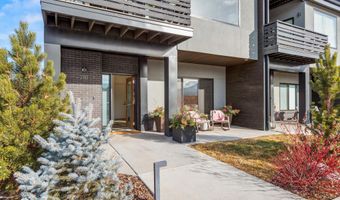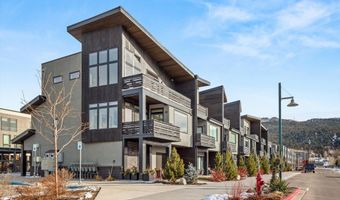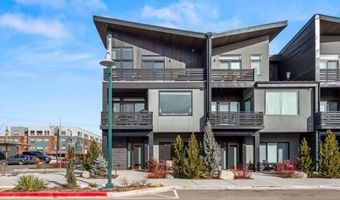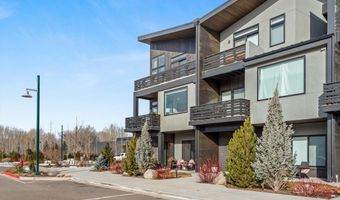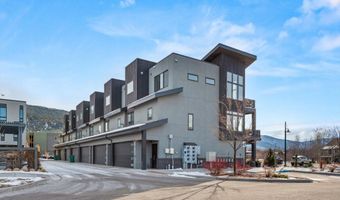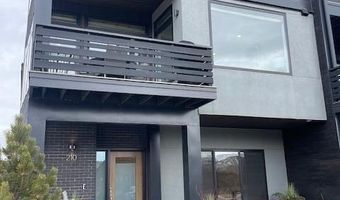210 E Lewis Ln Basalt, CO 81621
Snapshot
Description
The Flagship location at One Willits Place Rowhomes. Discover the perfect blend of luxury and convenience in this 3-bedroom, 3-bathroom townhome featuring a private elevator for effortless access to all levels. The corner location overlooking TACAW gardens and boasts breathtaking panoramic views that provide a serene backdrop to daily living.
The thoughtfully designed interior creates an atmosphere of sophistication and comfort.
The upper level primary suite has a sitting room, floor to ceiling windows with magnificent views, an oversized deck on the upper level, a relaxing spa master bathroom and its own stackable washer/ dryer.
The mid level has an open-concept layout ideal for entertaining, with a built- in mini bar, kitchen, living and dining areas that flow together seamlessly with a private terrace to enjoy the outdoor evening al fresco dining. The bedroom on this level currently utilized as a den allows for flexible space as desired. This level hosts the laundry room and has a full bathroom.
The entry level with the third bedroom ensuite with ample mudroom and foyer space. The residence has a private 2 car garage that has been updated with epoxy flooring, built in garage storage systems and an EV charger.
Situated in a prime location, this property offers the ease of an easy walk to nearby restaurants, boutique shopping, and vibrant entertainment options. Whether you're hosting guests or enjoying a quiet evening in, this home provides the perfect setting.
Don't miss the chance to experience townhome living at its finest.
Open House Showings
| Start Time | End Time | Appointment Required? |
|---|---|---|
| No |
More Details
Features
History
| Date | Event | Price | $/Sqft | Source |
|---|---|---|---|---|
| Price Changed | $3,325,000 -4.32% | $1,504 | Aspen Snowmass Sotheby's International Realty-Snowmass Village | |
| Price Changed | $3,475,000 -2.8% | $1,572 | Aspen Snowmass Sotheby's International Realty-Snowmass Village | |
| Listed For Sale | $3,575,000 | $1,617 | Aspen Snowmass Sotheby's International Realty-Snowmass Village |
Expenses
| Category | Value | Frequency |
|---|---|---|
| Home Owner Assessments Fee | $1,812 | Quarterly |
Taxes
| Year | Annual Amount | Description |
|---|---|---|
| 2024 | $9,804 |
