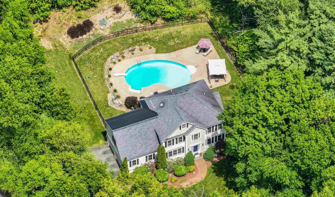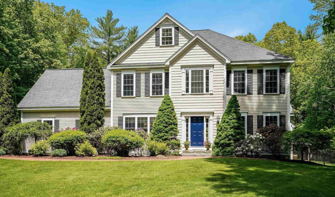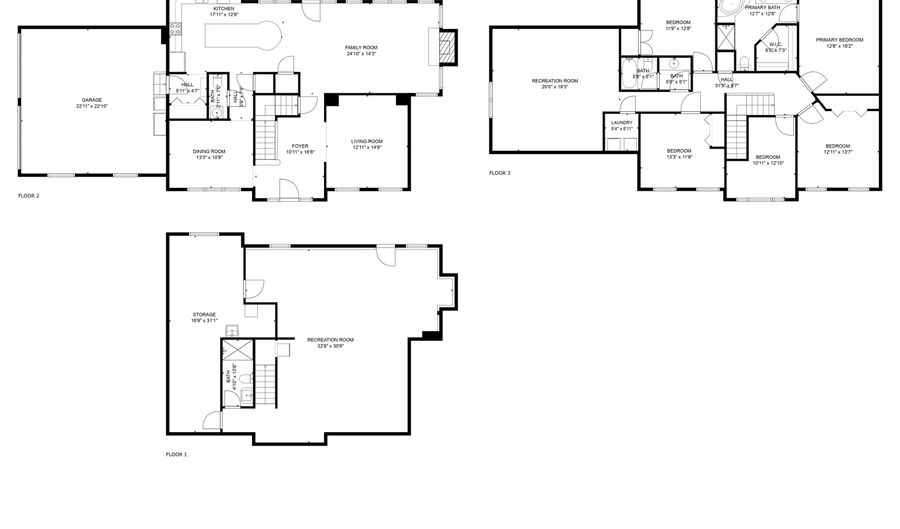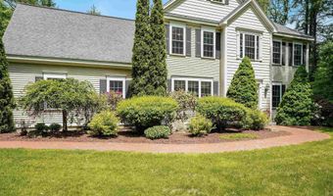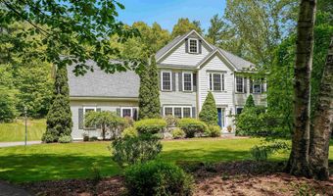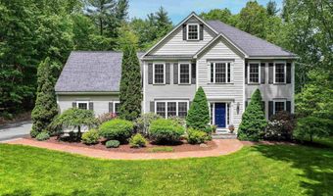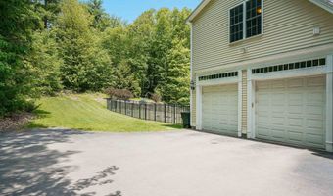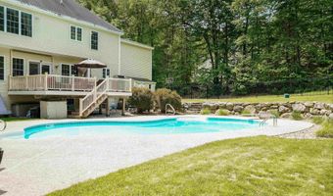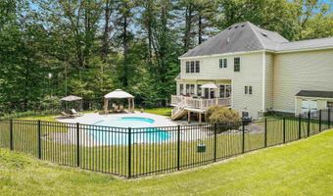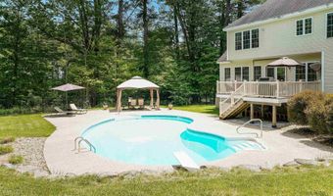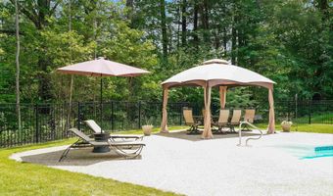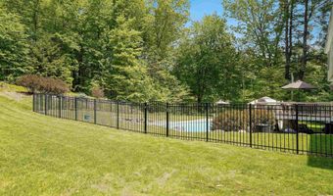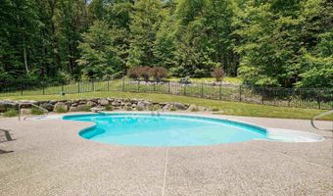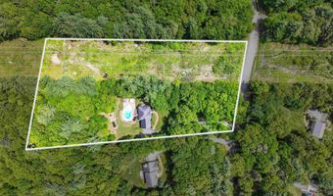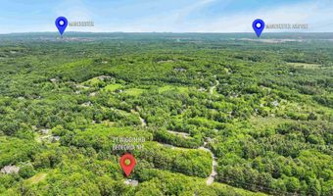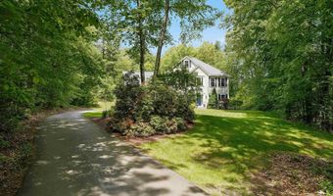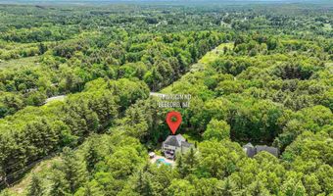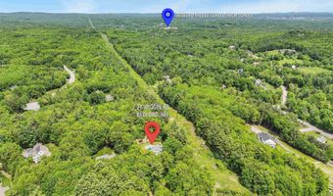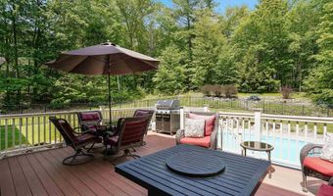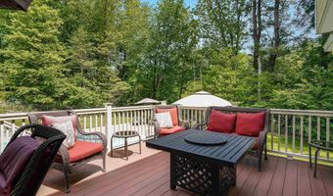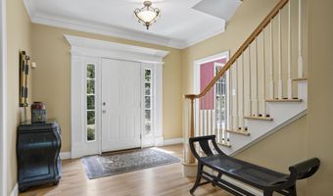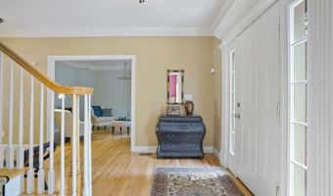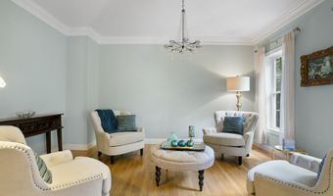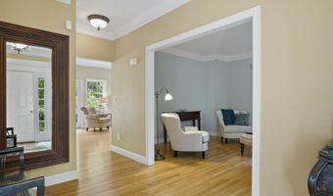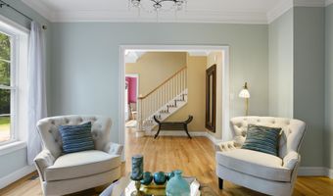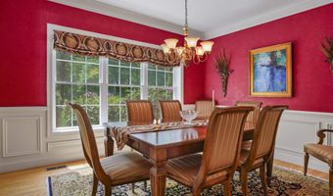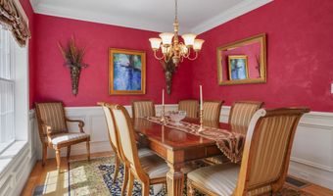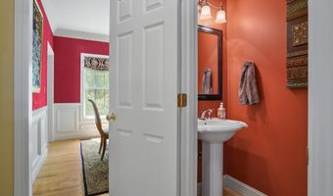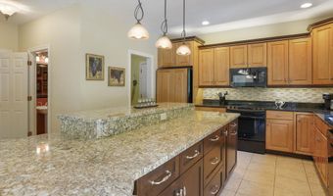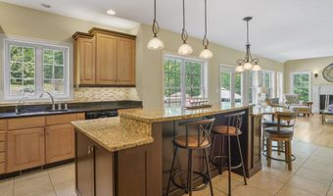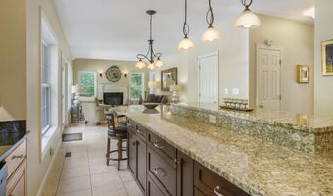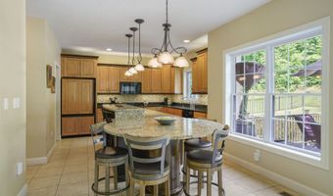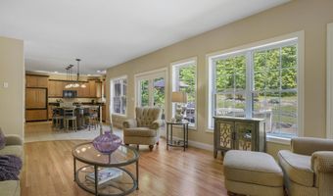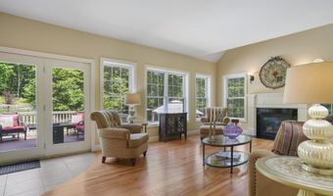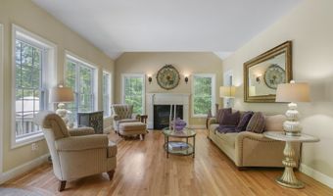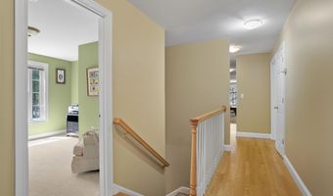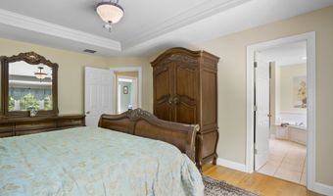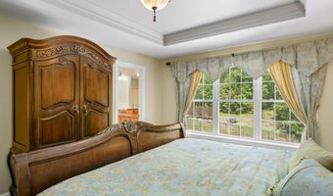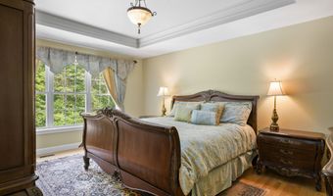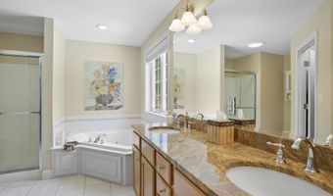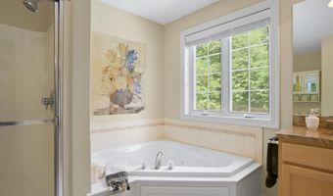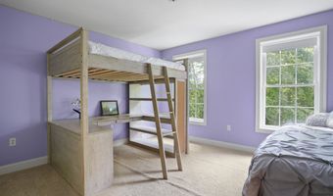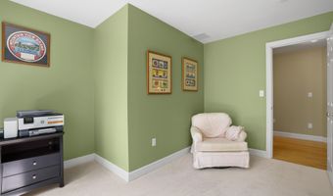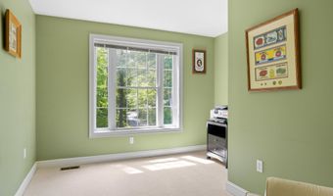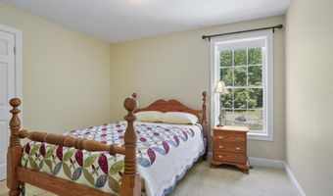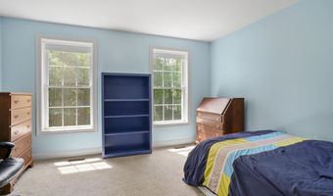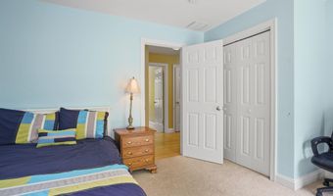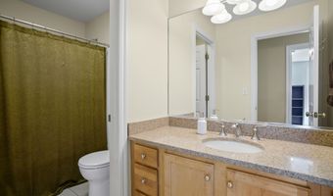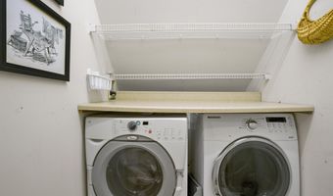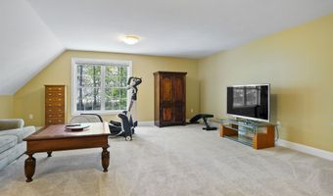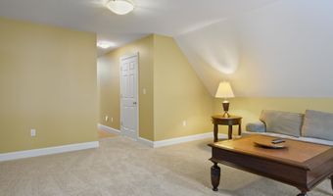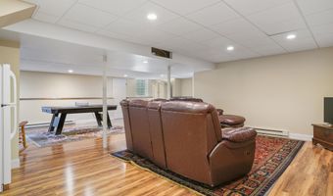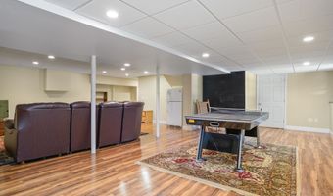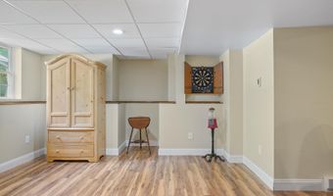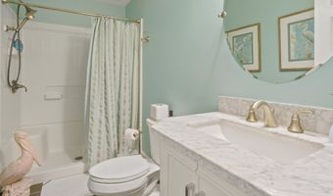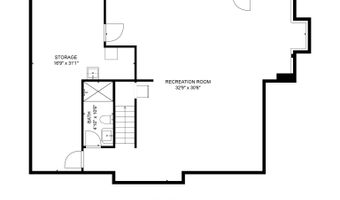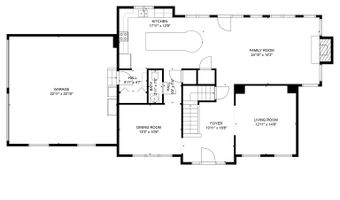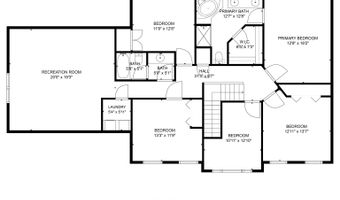21 Wiggin Rd Bedford, NH 03110
Snapshot
Description
QUICK CLOSE POSSIBLE!! Home back on market due to buyer financing. Welcome to 21 Wiggin Road, which is considered part of the Parker Ridge Subdivision. Original owners of an RD Cooke home with custom wood working and attention to detail throughout. A beautiful 4-bedroom colonial that sits back from the road with public water on a cul-de-sac. As you walk into the home, you are greeted with a formal sitting room and formal dining room. The kitchen is spacious with an extra-long island and granite countertops. It is an open-concept kitchen and living room area with a gas fireplace. There is a powder room on main floor. As you walk into the two-car garage, there is a mud room area to take off your shoes, hang your clothes and unwind for the day. Upstairs consists of 4 bedrooms, laundry room, home office and a bonus room over the garage. The primary room is a suite with full bath and walk-in closet. The basement is partially finished with a 3/4 bath, perfect extra space for entertaining or another family room. The stunning backyard consists of a large deck overlooking the pool, an inground pool and large decking around the pool. The backyard is very private with landscaping and a natural boarder of trees. There is nothing to do to this home except make it your own.
More Details
Features
History
| Date | Event | Price | $/Sqft | Source |
|---|---|---|---|---|
| Price Changed | $1,050,000 -4.55% | $343 | Keller Williams Realty-Metropolitan | |
| Listed For Sale | $1,100,000 | $360 | Keller Williams Realty-Metropolitan |
Taxes
| Year | Annual Amount | Description |
|---|---|---|
| 2024 | $13,247 |
Nearby Schools
High School Bedford High School | 1.5 miles away | 09 - 11 | |
Middle School Ross A. Lurgio Middle School | 1.5 miles away | 07 - 08 | |
Middle School Mckelvie Intermediate School | 1.7 miles away | 05 - 06 |
