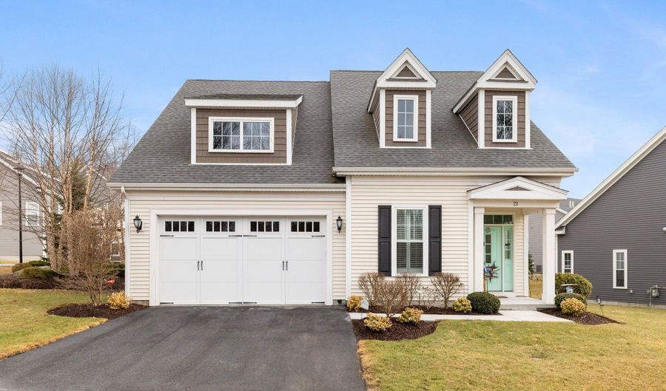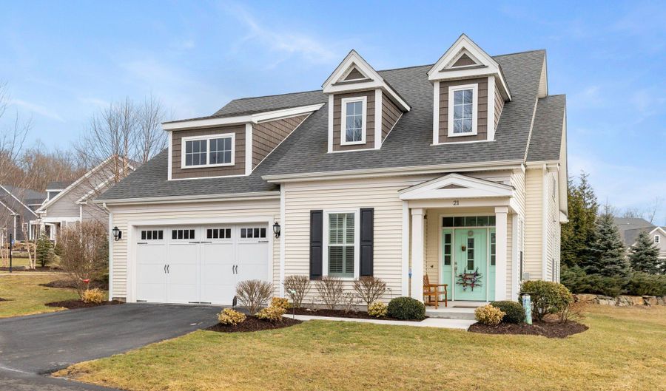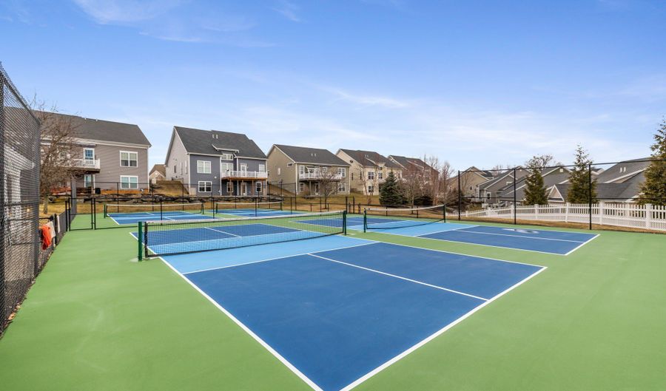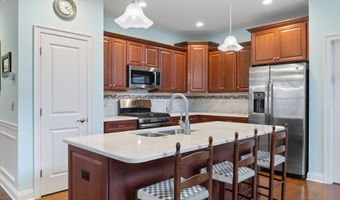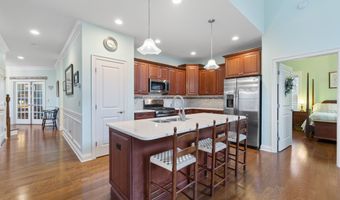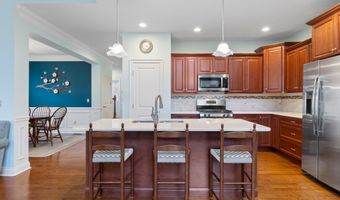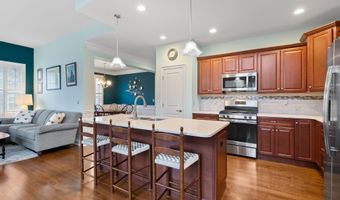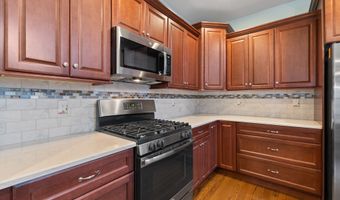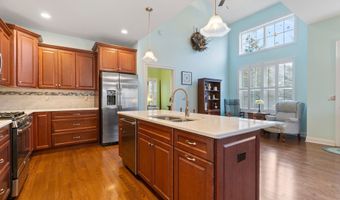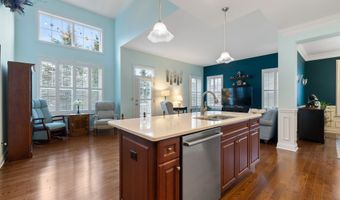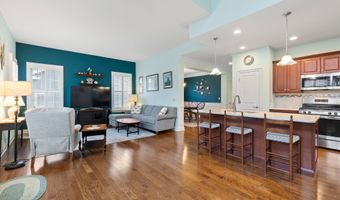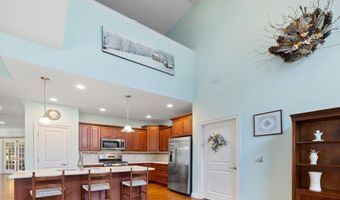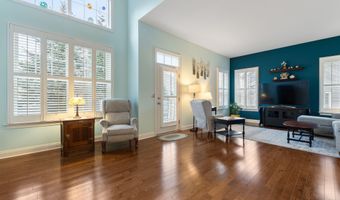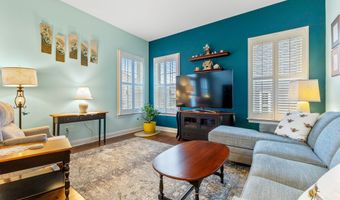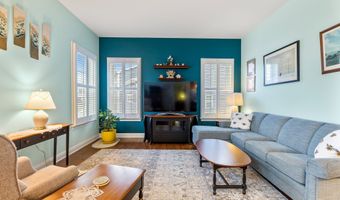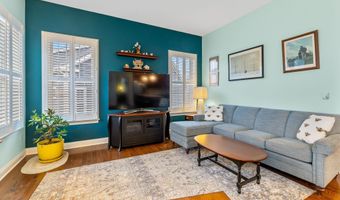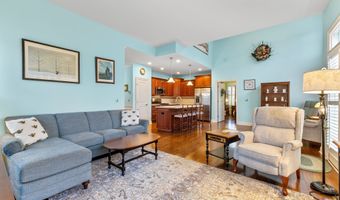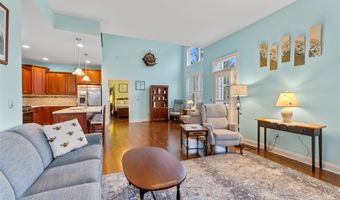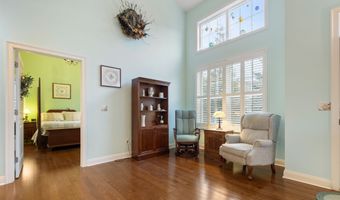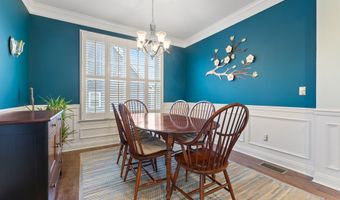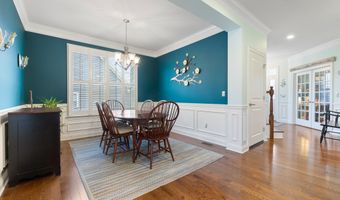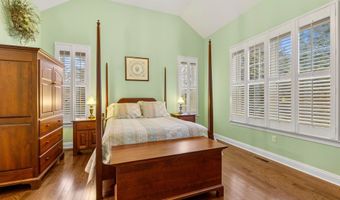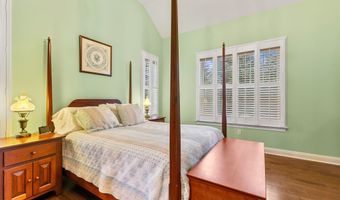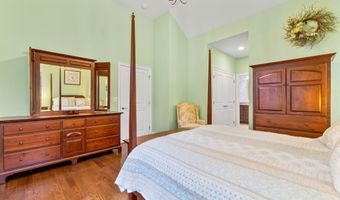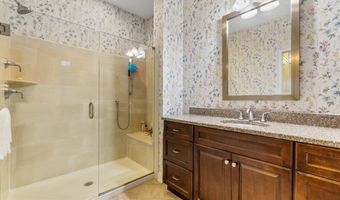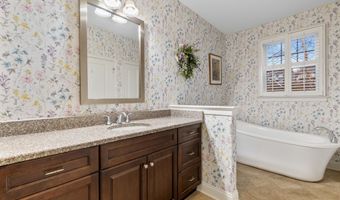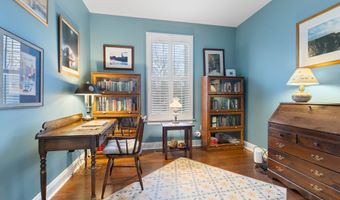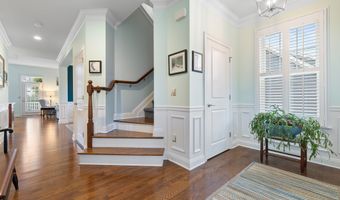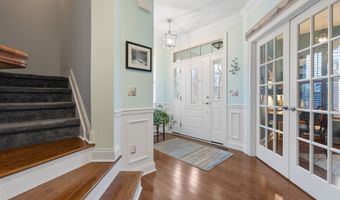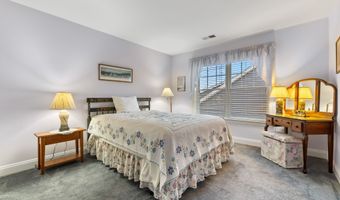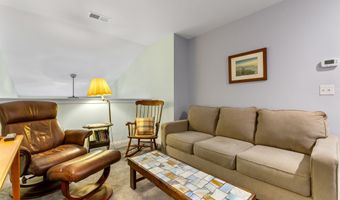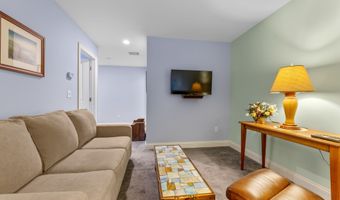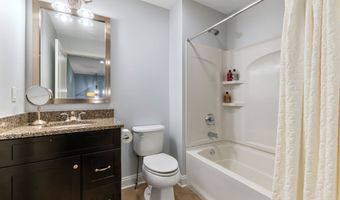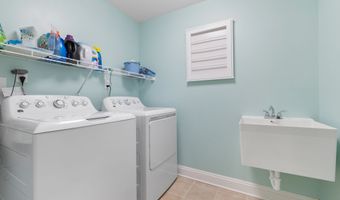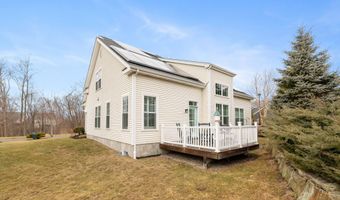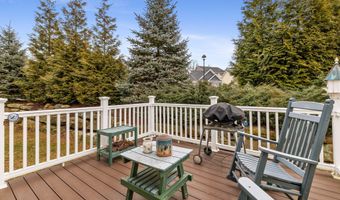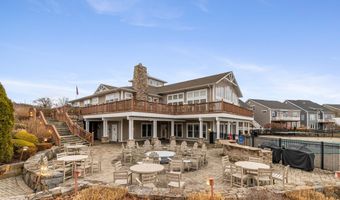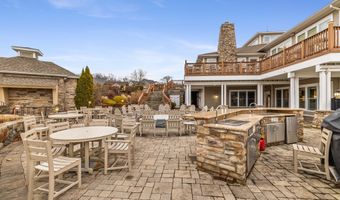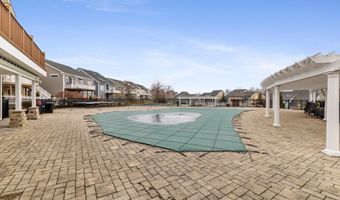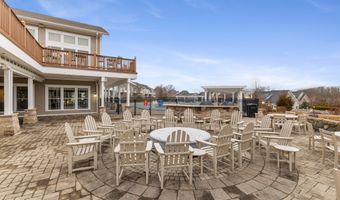Sophisticated Living in a Premier 55+ Community! Step into refined elegance w/this stunning 2-bed, 2.5-bath home, offering impeccable craftsmanship & thoughtful design in an exclusive 55+ community. Beautiful hardwood floors, thick crown molding, chair rails & shadow box detailing set the tone for timeless sophistication. The main level boasts an open floor plan w/9'+ vaulted ceilings & recessed lighting, creating an airy & inviting ambiance. The well-appointed kitchen features stainless steel appliances, quartz counters & a center island w/seating, seamlessly connecting the sun-drenched living room & formal dining area-perfect for entertaining. The primary suite is a serene retreat w/a vaulted ceiling, walk-in closet, spa-like bath w/an oversized shower & separate soaking tub. A home office & convenient half bath complete this main living level. Upstairs, you'll find a spacious 2nd bedroom, full bath & a versatile loft area-ideal for guests or additional living space. The home features an energy-efficient heat pump for heating & cooling, while the hot water heater & stove run on gas. A water filtration system ensures clean water & the addition of solar panels, two power walls & EV charging capability makes the home nearly energy-neutral. Enjoy a wealth of resort-style amenities, including an inground heated pool, state-of-the-art fitness center & clubhouse, pickleball courts & a charming firepit area. Experience luxury, comfort & an active lifestyle - schedule today!
