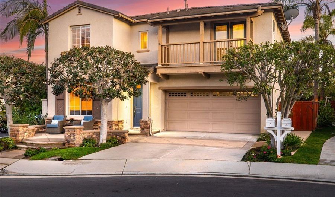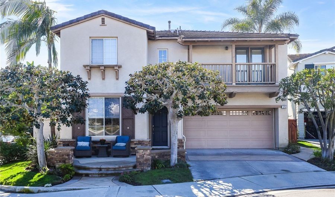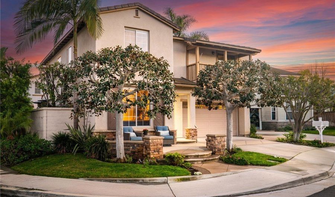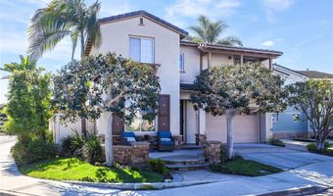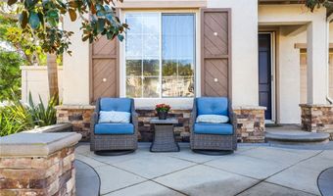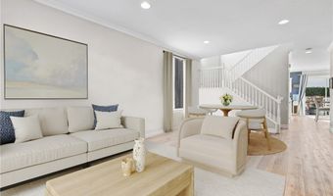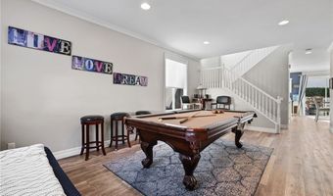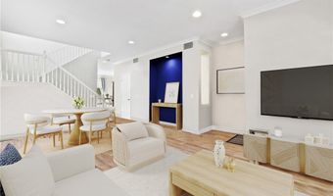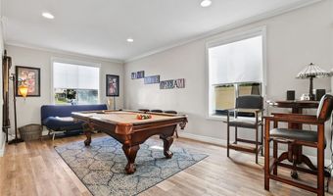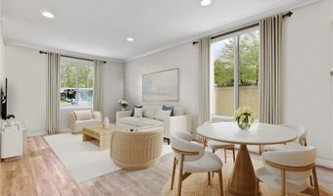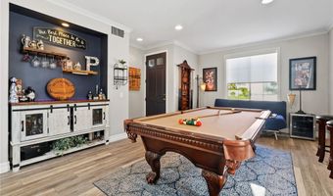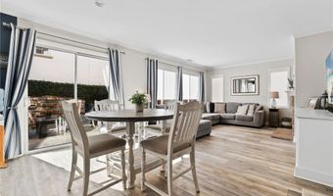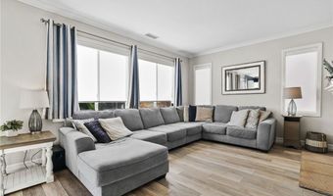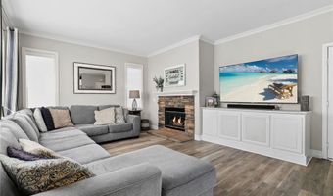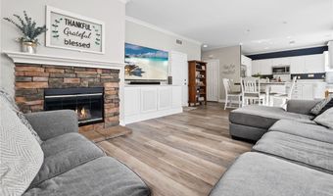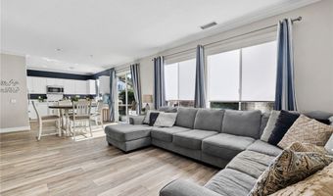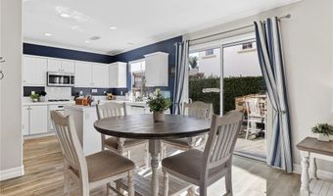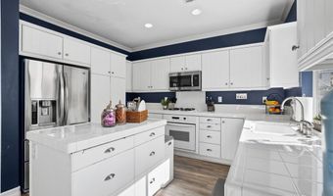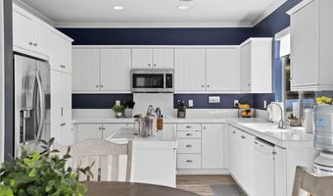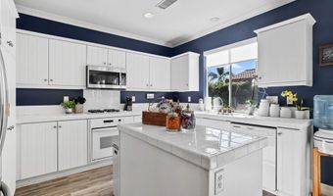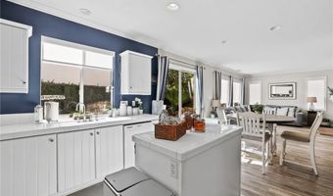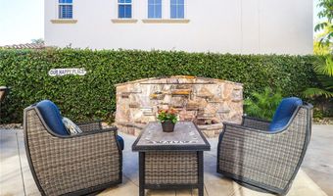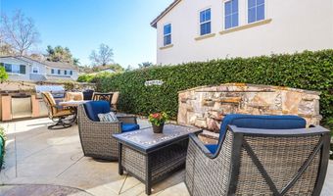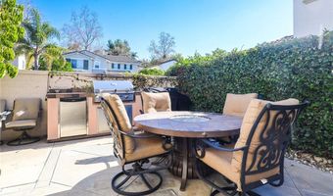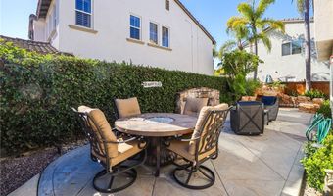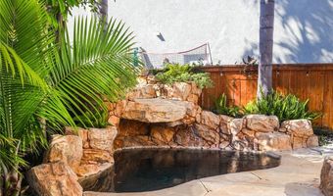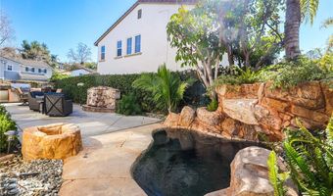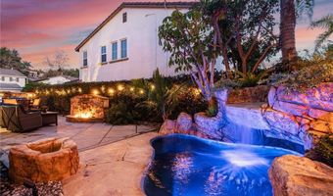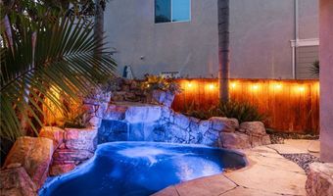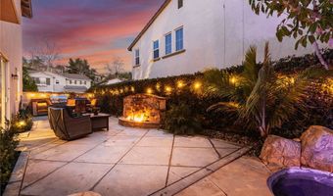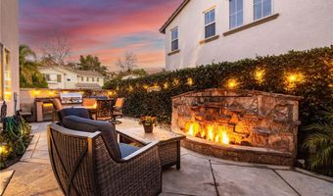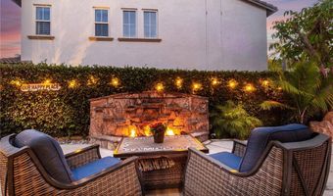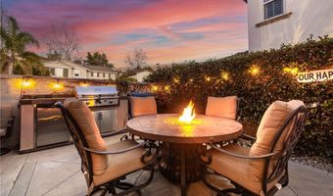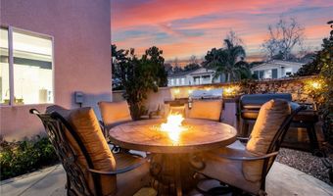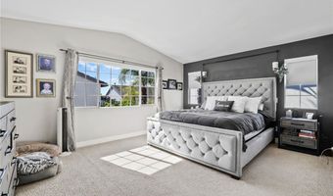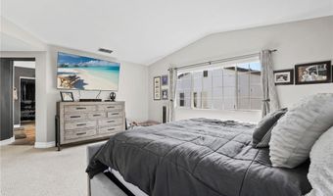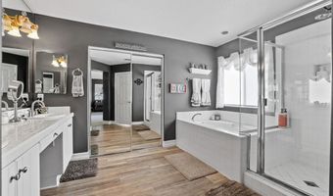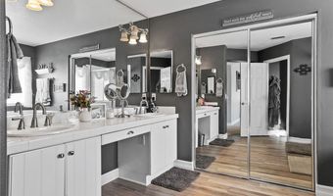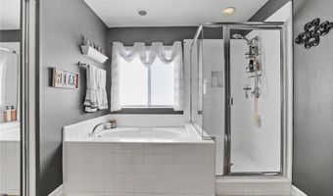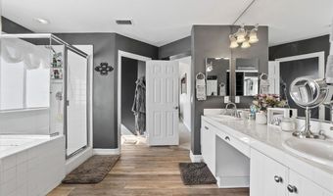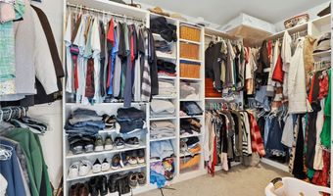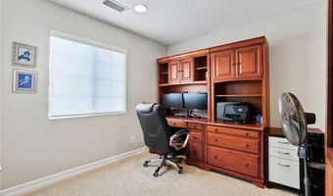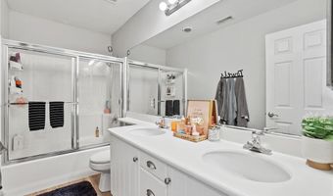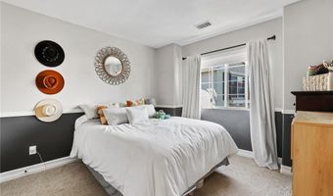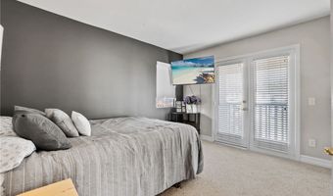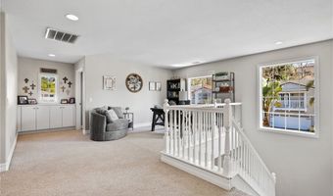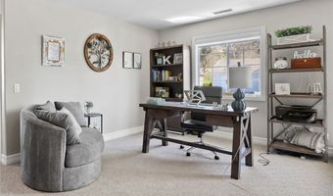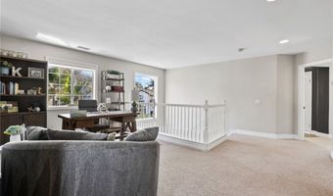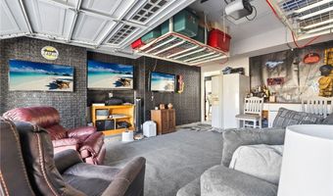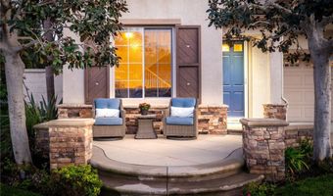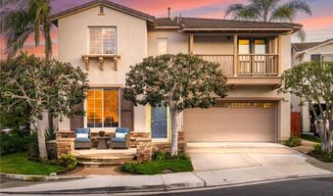21 Style Dr Aliso Viejo, CA 92656
Snapshot
Description
Tucked away in the coveted Skyview II neighborhood of Aliso Viejo, this spectacular 4-bedroom, 2.5-bathroom home offers everything you’ve been searching for! With 2,278 sqft of updated living space, a private corner homesite, and a serene cul-de-sac location, this home is an entertainer’s paradise and a personal retreat all in one. Imagine unwinding in your own backyard oasis, complete with a built-in saltwater rock spa, BBQ, and fire pit—perfect for year-round relaxation or hosting friends and family. Whether you're enjoying a quiet evening under the stars or a lively summer gathering, this outdoor space is the ideal backdrop. Inside, the heart of the home is the open-concept kitchen, which flows effortlessly into the expansive family room. With a center island, white tile countertops, sleek stainless-steel appliances, white cabinetry, and recessed lighting, the kitchen is both functional and stylish. The spacious family room is bathed in natural light, creating a welcoming atmosphere perfect for relaxing or entertaining. A convenient coat closet and a half bath are located on the main floor, adding to the home’s practicality. Upstairs, you'll find a versatile loft area that’s currently set up as a home office but could easily transform into a cozy space for family gatherings or a playroom. The primary suite offers a true sanctuary with vaulted ceilings and an abundance of natural light. The en suite bathroom includes a double sink vanity, a separate soaking tub, a walk-in shower, and an oversized walk-in closet—everything you need for a luxurious retreat. The additional three bedrooms are generously sized, with one offering a private balcony, perfect for relaxation and taking in the stunning views. The fourth bedroom is currently being used as an office while the layout offers plenty of potential for customization. The secondary bathroom is equally impressive, featuring a double sink vanity, a large shower-tub combo, and white cabinetry. With sleek laminate flooring throughout the main level and all the modern upgrades you could desire, this home blends contemporary comfort with timeless elegance. Don’t miss your chance to own this stunning property in one of Aliso Viejo’s most desirable neighborhoods.
More Details
Features
History
| Date | Event | Price | $/Sqft | Source |
|---|---|---|---|---|
| Price Changed | $1,599,900 -1.54% | $702 | Keller Williams Realty | |
| Listed For Sale | $1,625,000 | $713 | Keller Williams Realty |
Expenses
| Category | Value | Frequency |
|---|---|---|
| Home Owner Assessments Fee | $119 | Monthly |
| Home Owner Assessments Fee | $217 | Quarterly |
Nearby Schools
Elementary School Canyon Vista Elementary | 0.2 miles away | KG - 05 | |
Elementary School Oak Grove Elementary | 0.9 miles away | KG - 05 | |
Elementary School Don Juan Avila Elementary | 1.3 miles away | KG - 05 |
