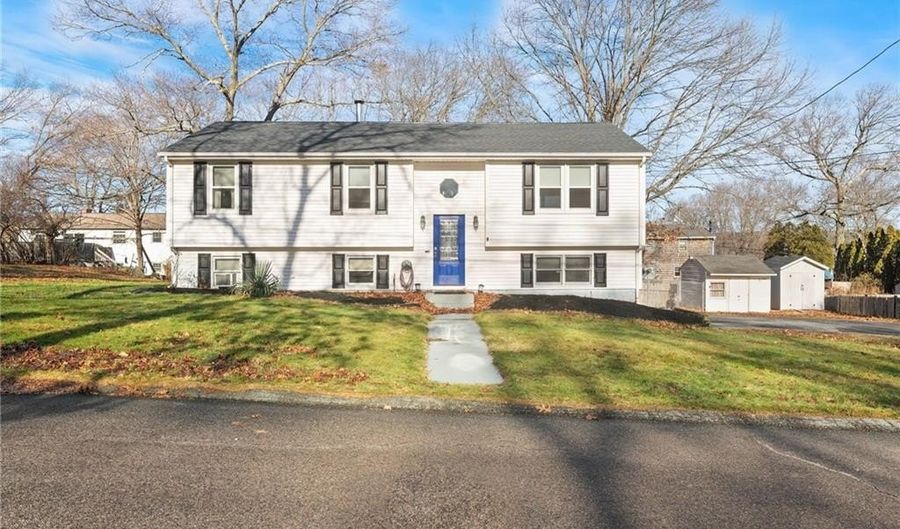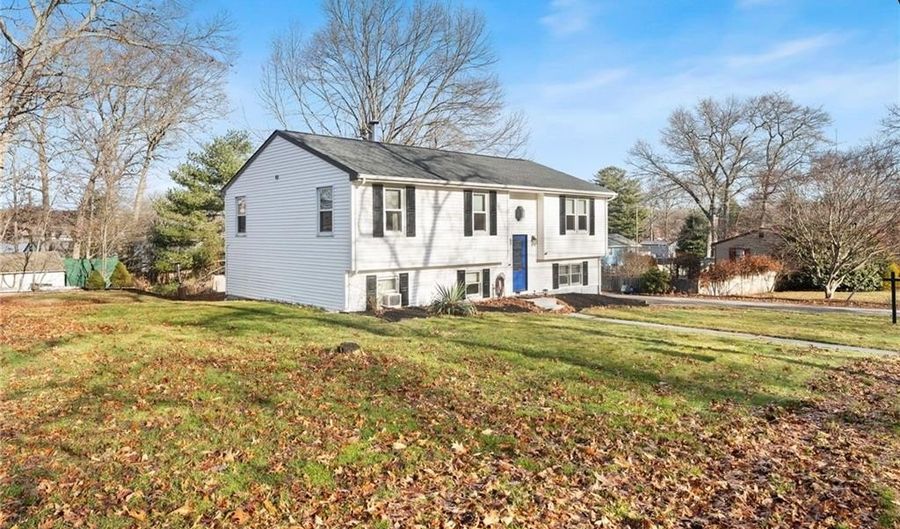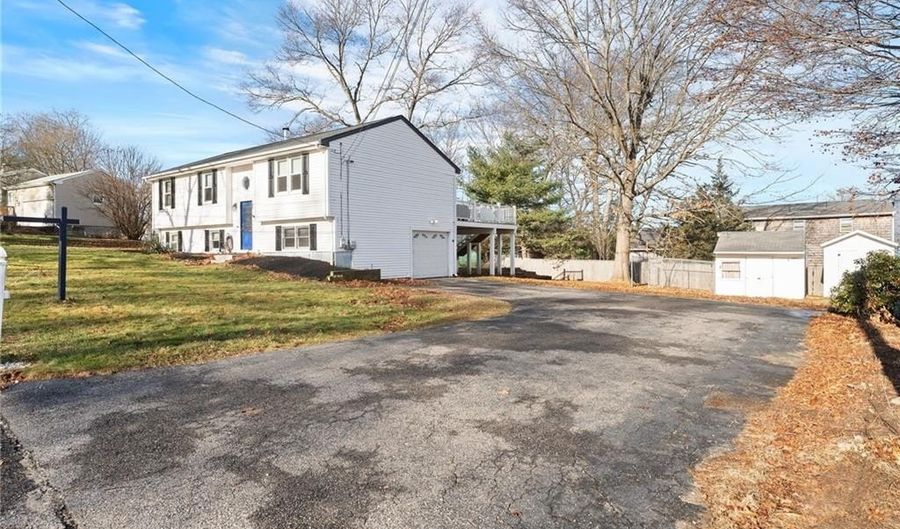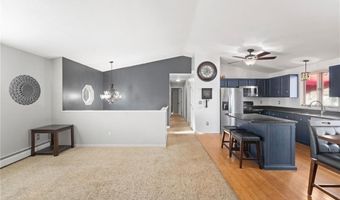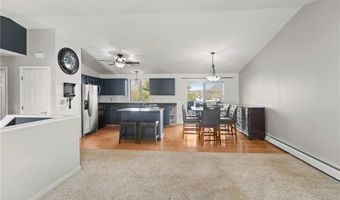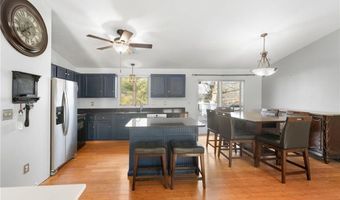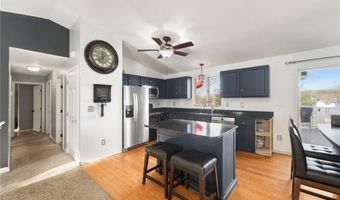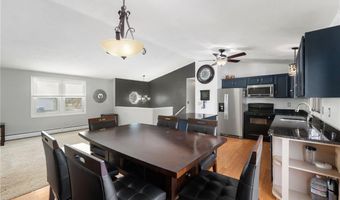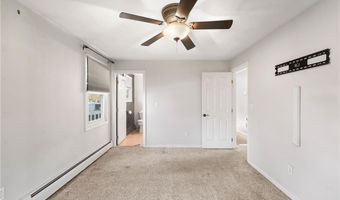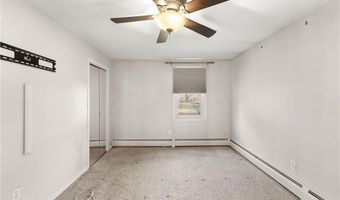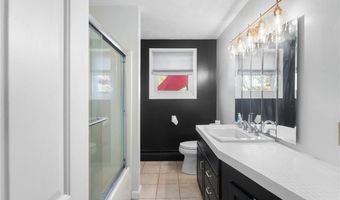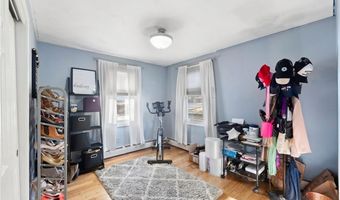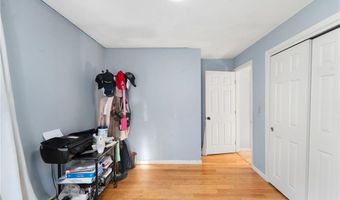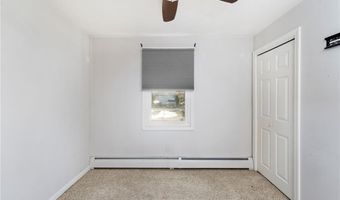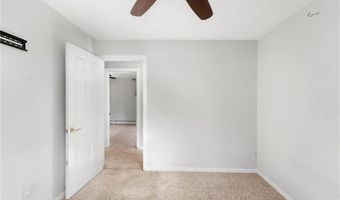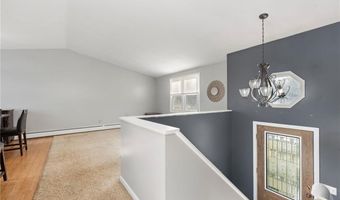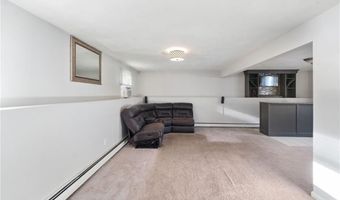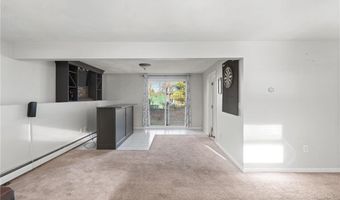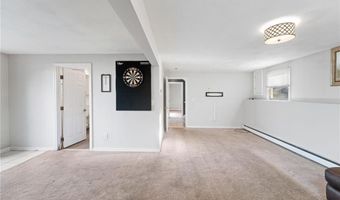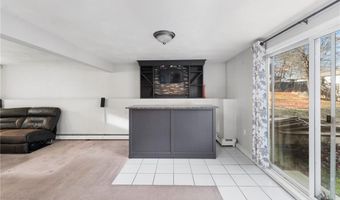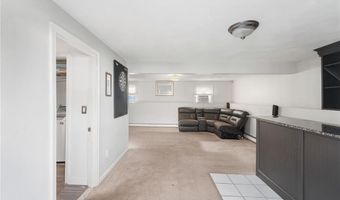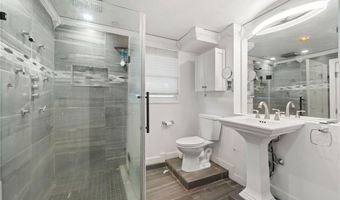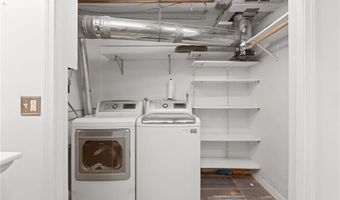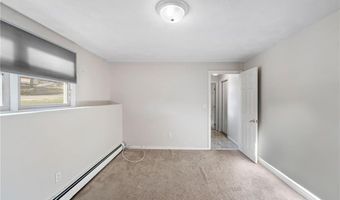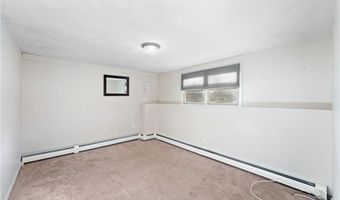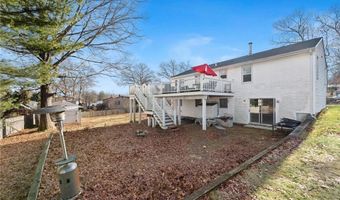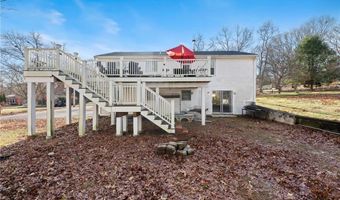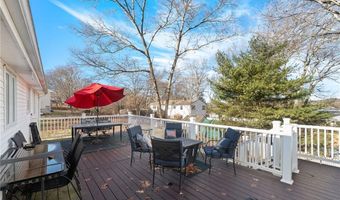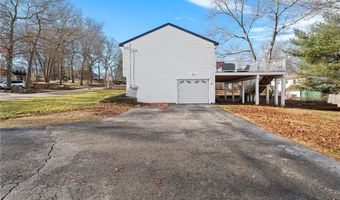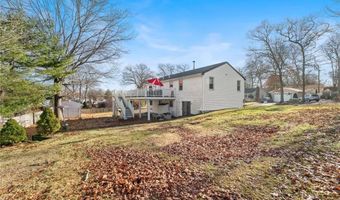21 Steere Dr Johnston, RI 02919
Price
$475,000
Listed On
Type
For Sale
Status
Pending
3 Beds
2 Bath
1094 sqft
Asking $475,000
Snapshot
Type
For Sale
Category
Purchase
Property Type
Residential
Property Subtype
Single Family Residence
MLS Number
1374716
Parcel Number
Property Sqft
1,094 sqft
Lot Size
0.33 acres
Year Built
1994
Year Updated
Bedrooms
3
Bathrooms
2
Full Bathrooms
2
3/4 Bathrooms
0
Half Bathrooms
0
Quarter Bathrooms
0
Lot Size (in sqft)
14,374.8
Price Low
-
Room Count
5
Building Unit Count
-
Condo Floor Number
-
Number of Buildings
-
Number of Floors
0
Parking Spaces
5
Subdivision Name
Oak Swamp
Special Listing Conditions
Auction
Bankruptcy Property
HUD Owned
In Foreclosure
Notice Of Default
Probate Listing
Real Estate Owned
Short Sale
Third Party Approval
Description
Move right in to this 3 bedroom, 2 bathroom raised ranch in the desirable Oak Swamp neighborhood! The soaring cathedral ceilings and open kitchen/dining/living area offer the open-concept living areas which you will love! Full walkout basement with additional living space complete with family room with dry bar, additional bedroom/den and full bathroom. Completely maintenance-free exterior vinyl siding, insulated windows and brand new roof! Large deck plenty of parking in one car integral garage. Call today to schedule your private tour.
More Details
MLS Name
State Wide MLS of Rhode Island, Inc.
Source
listhub
MLS Number
1374716
URL
MLS ID
SWMLSRI
Virtual Tour
PARTICIPANT
Name
Jimmy Ranieri
Primary Phone
(707) 273-4543
Key
3YD-SWMLSRI-16478
Email
jimmy@EmpireGroupRI.com
BROKER
Name
Empire Real Estate Group
Phone
(707) 273-4543
OFFICE
Name
Empire Re Group, Era Powered
Phone
(401) 217-4442
Copyright © 2025 State Wide MLS of Rhode Island, Inc. All rights reserved. All information provided by the listing agent/broker is deemed reliable but is not guaranteed and should be independently verified.
Features
Basement
Dock
Elevator
Fireplace
Greenhouse
Hot Tub Spa
New Construction
Pool
Sauna
Sports Court
Waterfront
Appliances
Dishwasher
Dryer
Microwave
Range
Refrigerator
Washer
Architectural Style
Ranch
Construction Materials
Plaster
Vinyl Siding
Exterior
Paved Driveway
Sprinklers
Deck
Flooring
Carpet
Hardwood
Tile
Tile - Ceramic
Heating
Baseboard
Interior
Cathedral Ceilings
Stairs
Walls: Dry Wall
Plaster
Plumbing: Mixed
Insulation: Unknown
Patio and Porch
Deck
Rooms
Bathroom 1
Bathroom 2
Bedroom 1
Bedroom 2
Bedroom 3
History
| Date | Event | Price | $/Sqft | Source |
|---|---|---|---|---|
| Listed For Sale | $475,000 | $434 | Empire Re Group, Era Powered |
Taxes
| Year | Annual Amount | Description |
|---|---|---|
| 2024 | $5,672 |
By pressing request info, you agree that Residential and real estate professionals may contact you via phone/text about your inquiry, which may involve the use of automated means.
