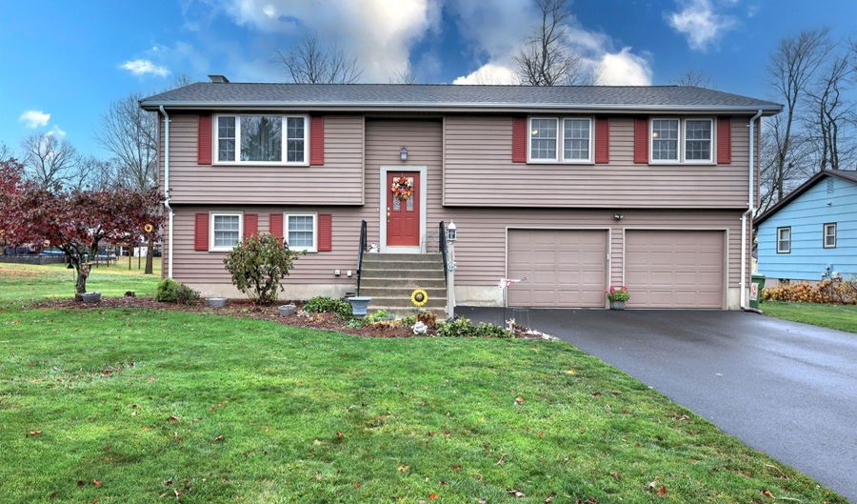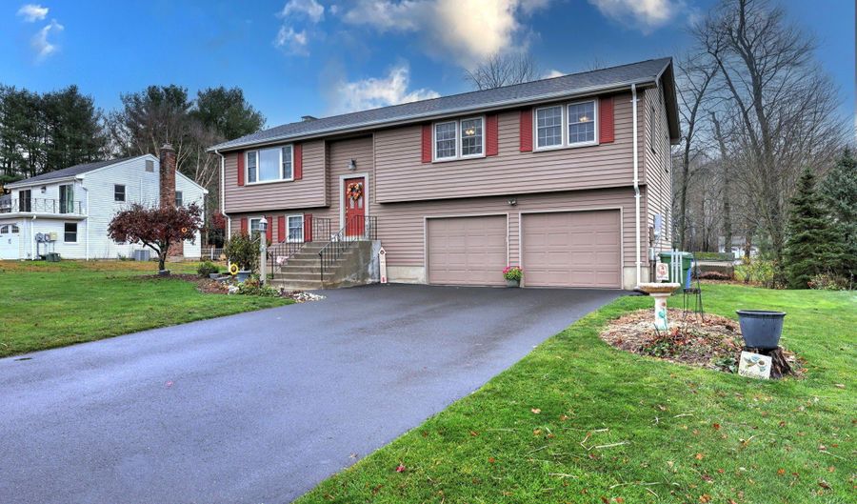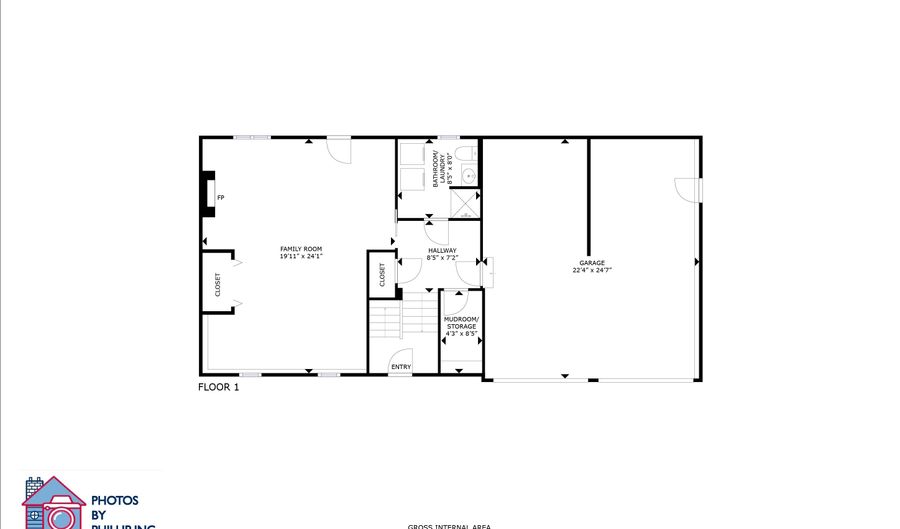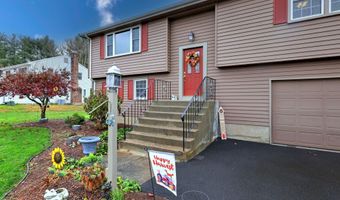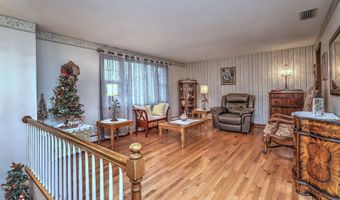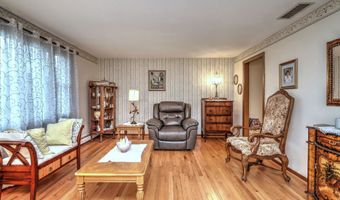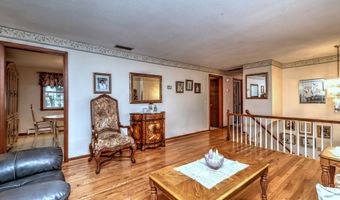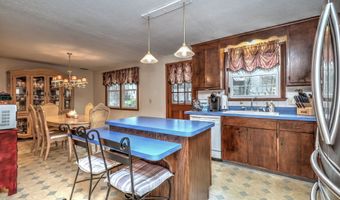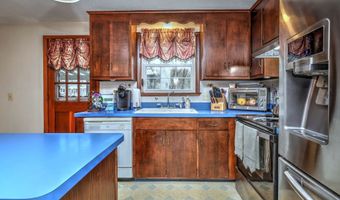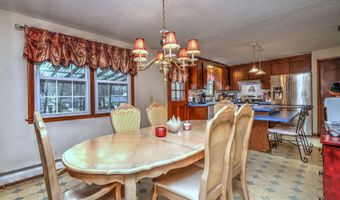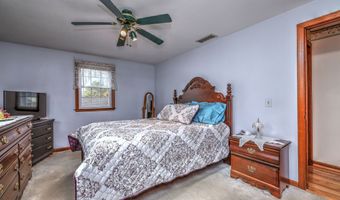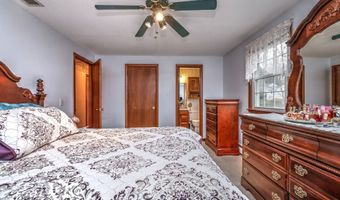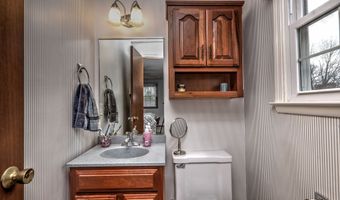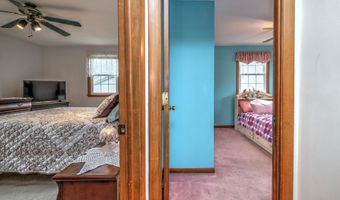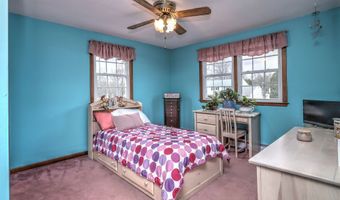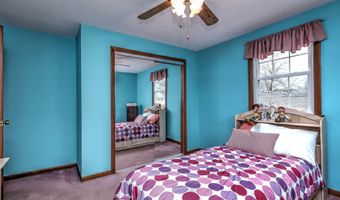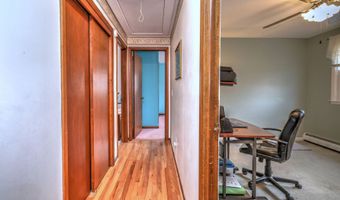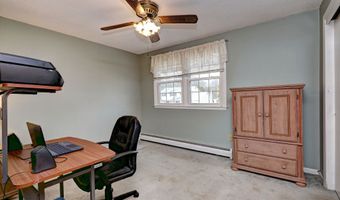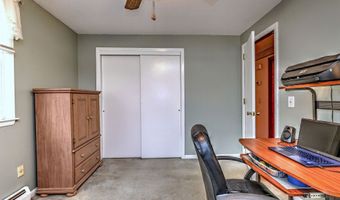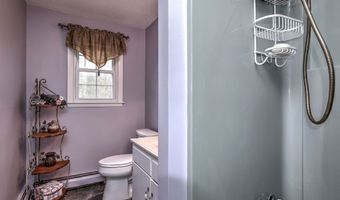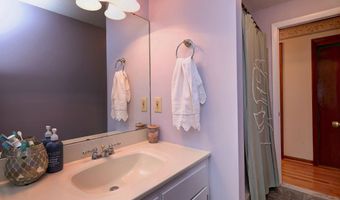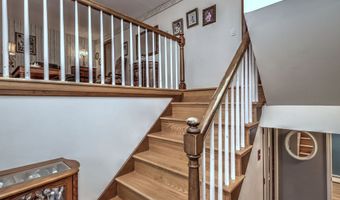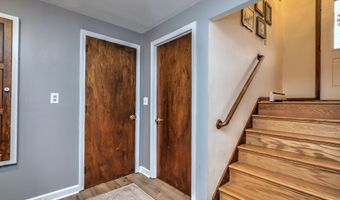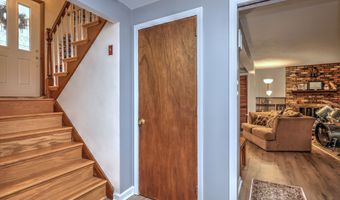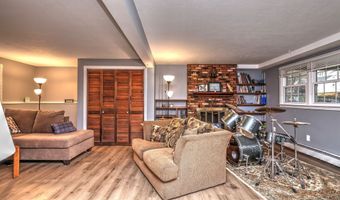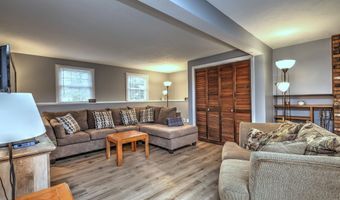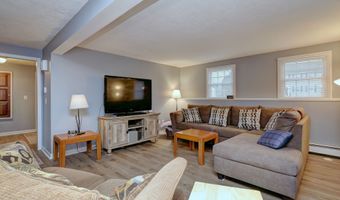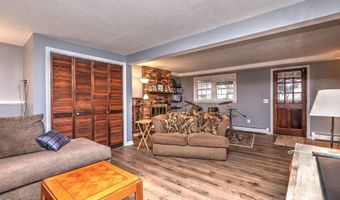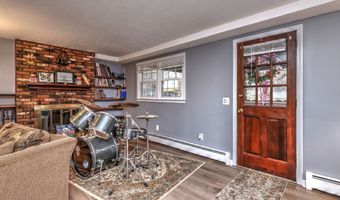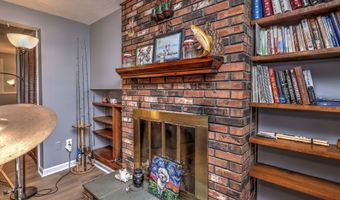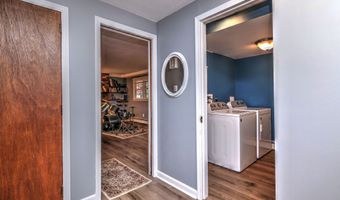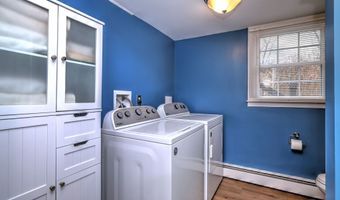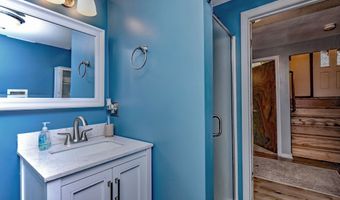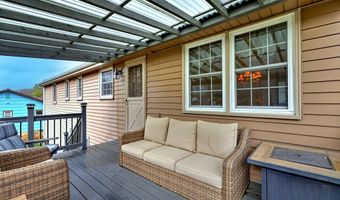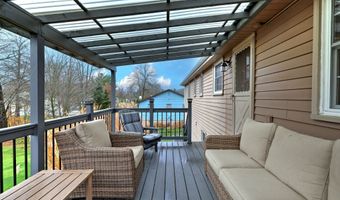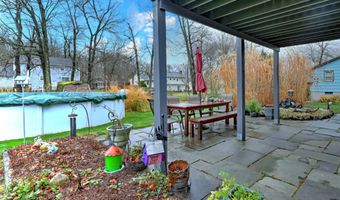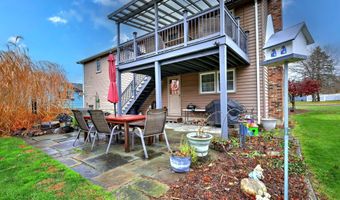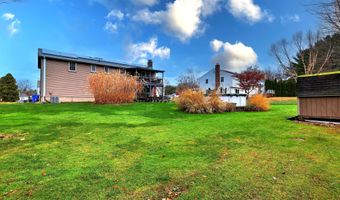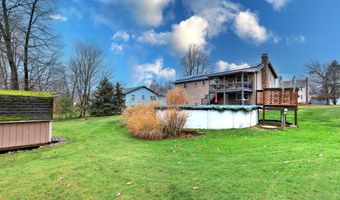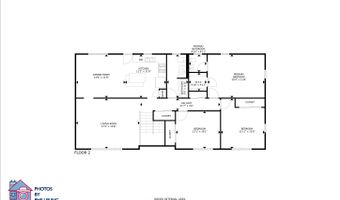21 Oxford Ln Cromwell, CT 06416
Snapshot
Description
Charming Raised Ranch with Pool and Modern Updates! Welcome to this stunning 3-bedroom, 2.5-bath raised ranch, perfectly designed for comfort and entertaining. The main level boast an open and inviting layout, with plenty of natural light and space to relax. Step outside to your own private oasis-a pool and a finished deck, perfect for summer gatherings or quiet evenings under the stars. The finished basement adds extra living space and features a convenient walkout to the backyard, blending indoor and outdoor living seamlessly. Additional highlights include a newly finished driveway, a 2-car garage, and a newer roof(2022), ensuring both style and peace of mind. This home truly has it all! Schedule your private tour today and see why this is the perfect place to make your home.
More Details
Features
History
| Date | Event | Price | $/Sqft | Source |
|---|---|---|---|---|
| Listed For Sale | $410,000 | $224 | RE/MAX RISE |
Nearby Schools
High School Cromwell High School | 0.3 miles away | 09 - 12 | |
Elementary School Edna C. Stevens School | 0.8 miles away | PK - 02 | |
Middle School Woodside Intermediate School | 1 miles away | 03 - 05 |
