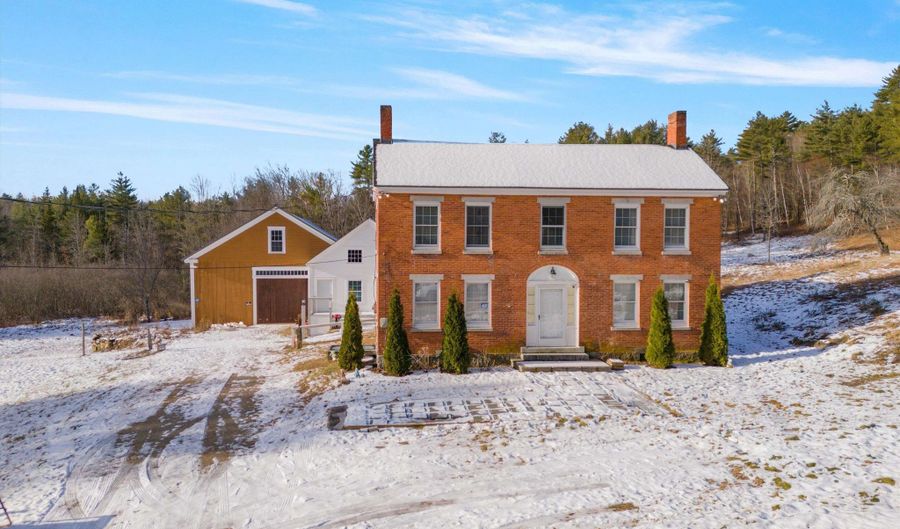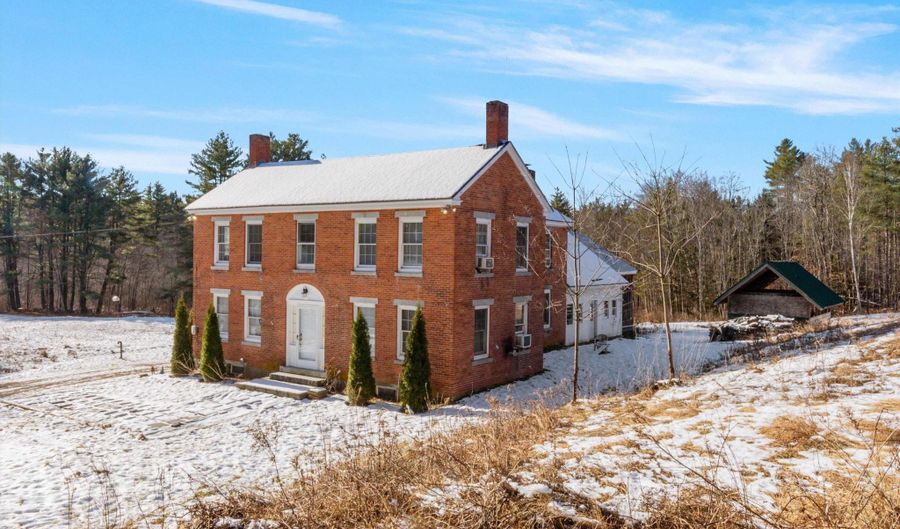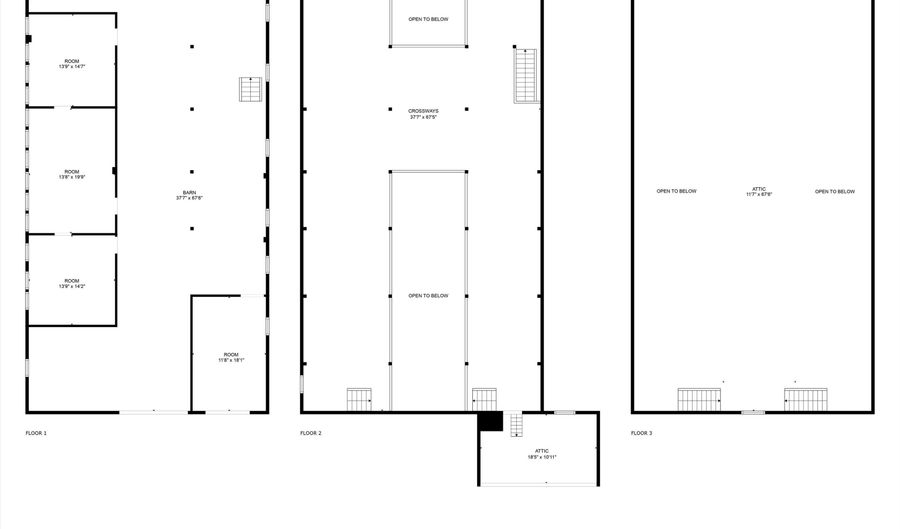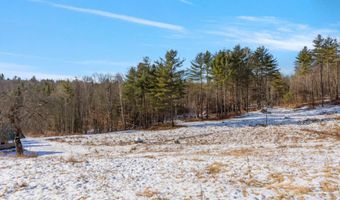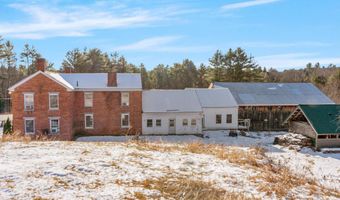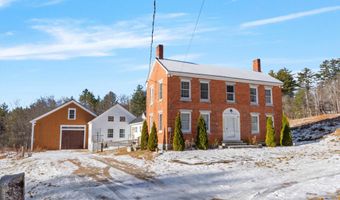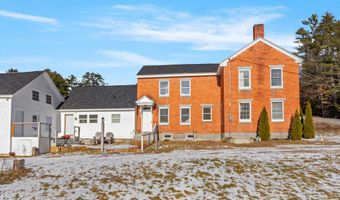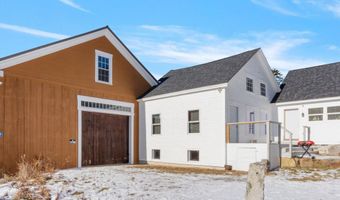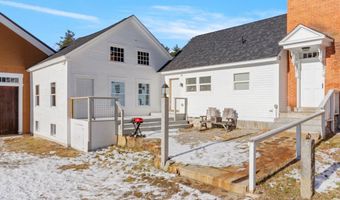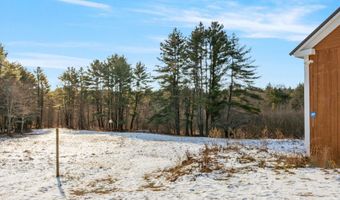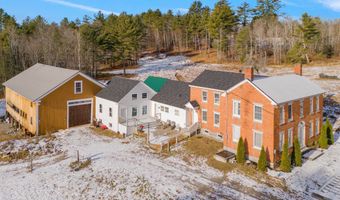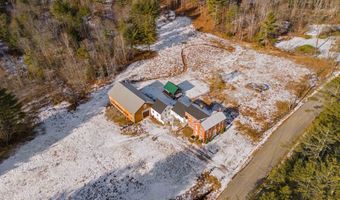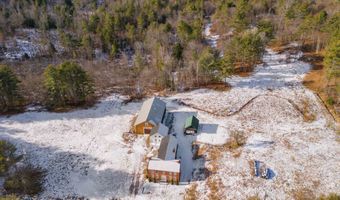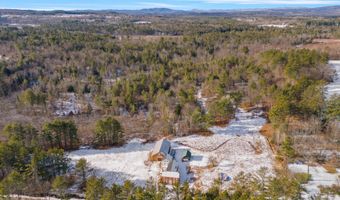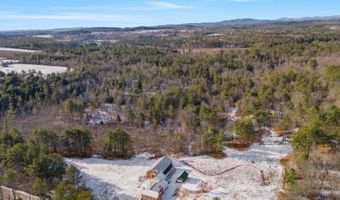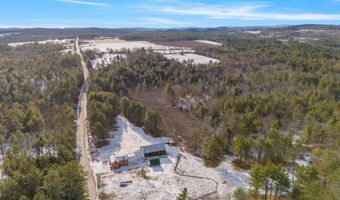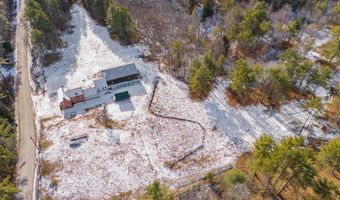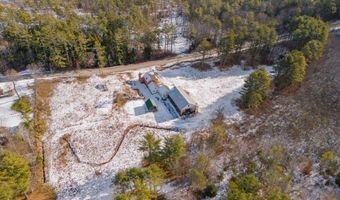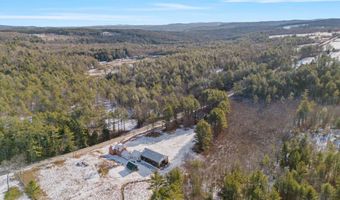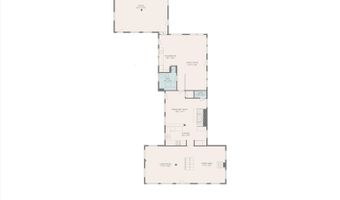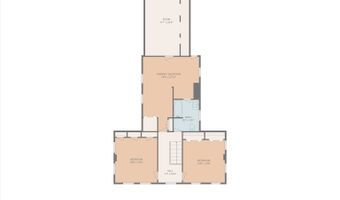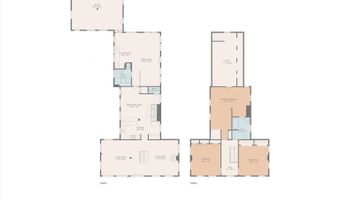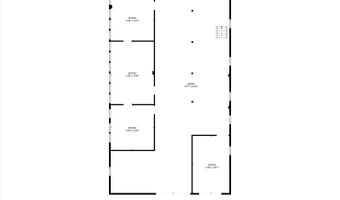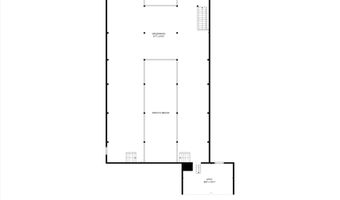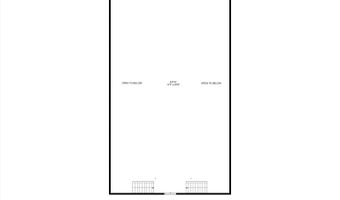Charming Federal-style colonial on 59 acres of tranquility! Step into history with this beautifully maintained 1825 brick colonial, set on a solid granite foundation and built to last. This spacious two-story home boasts timeless craftsmanship, enhanced by thoughtful modern updates. The picturesque lot features pine and hardwood trees, complemented by elegant stone walls and a small brook that graces the front of the estate. A stunning 38'x68' post-and-beam barn with four levels offers incredible versatility for storage, livestock, or creative uses. The 3-bedroom home includes an inviting great room, large eat-in kitchen, a cozy family room with wood fireplace, original pine floors, and Anderson Thermopane windows for energy efficiency. There is incredible potential for expansion here with a two-story 24'x23' unfinished area that can become additional living space. A new roof installed in 2022, ensures peace of mind for years to come. Enjoy the convenience of a versatile heating system with options for an oil-fired boiler, an outdoor wood-fired boiler, or a pellet stove. Explore the trails throughout the property, making it ideal for outdoor enthusiasts. The land offers endless possibilities - consider a tree farm, solar energy development, livestock operations, or simply enjoying the serene beauty of nature. Whether you're dreaming of a multi-generational home option, a working farm, or a sustainable off-grid lifestyle, this exceptional property provides the perfect canvas.
