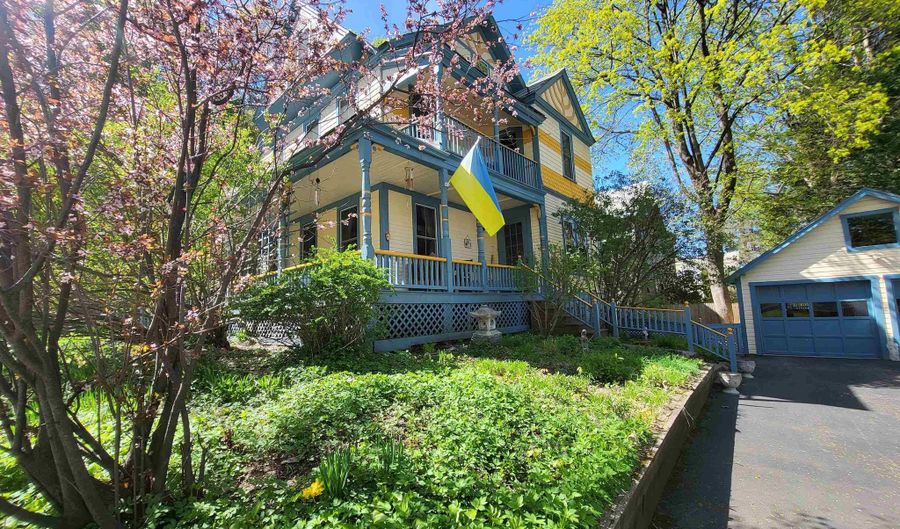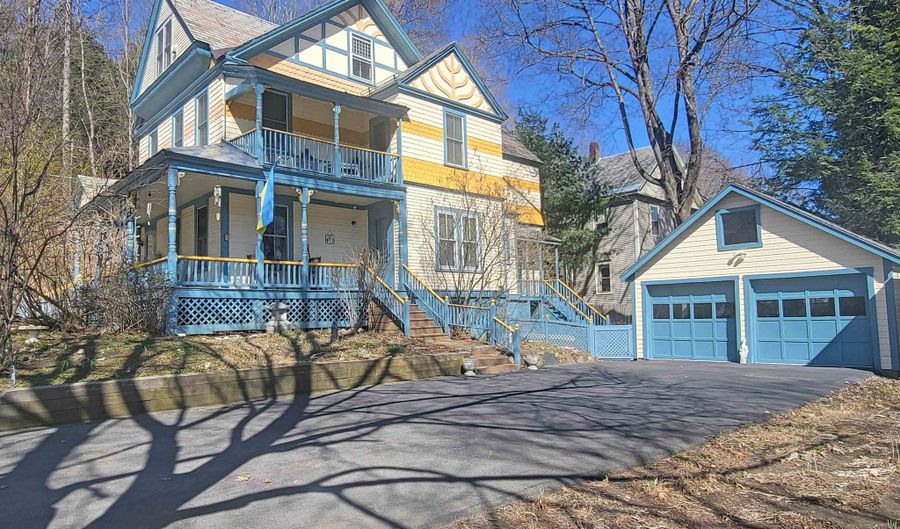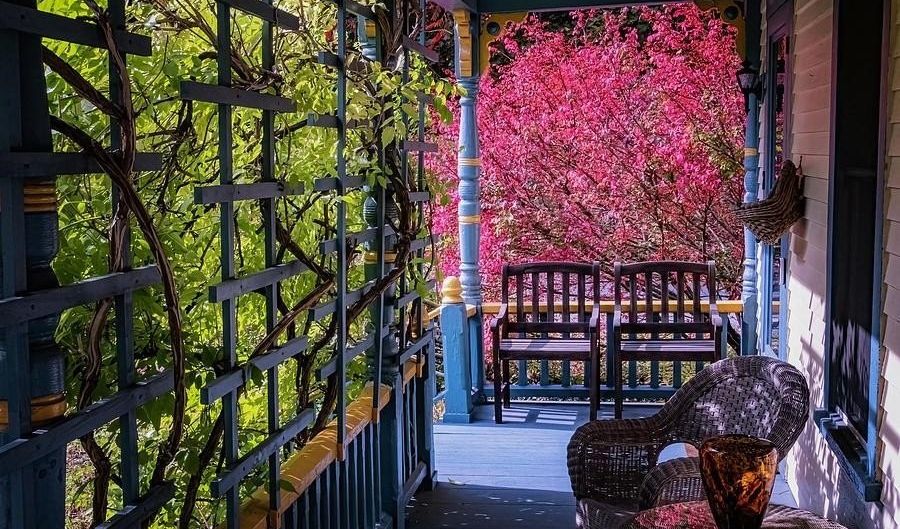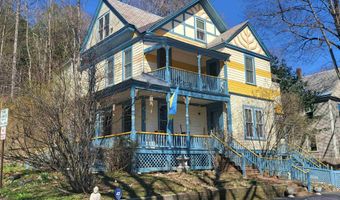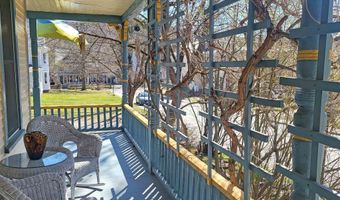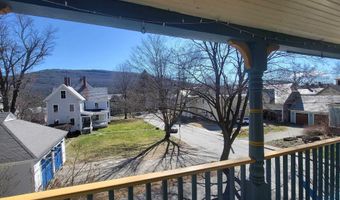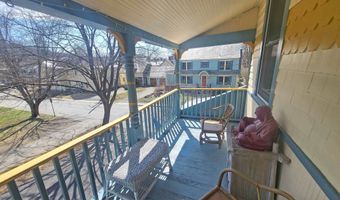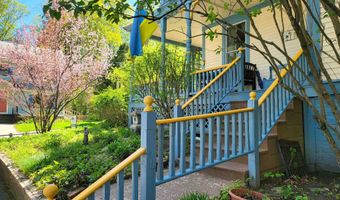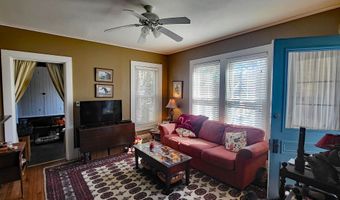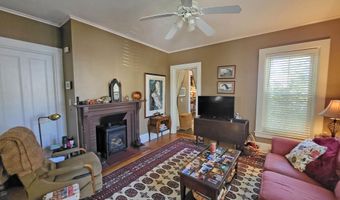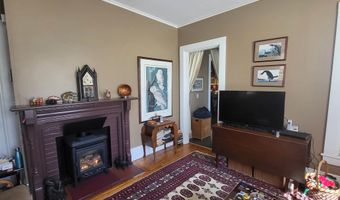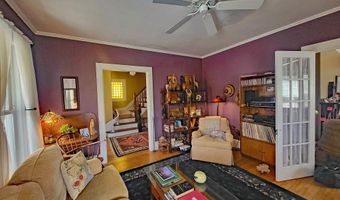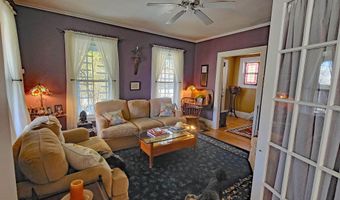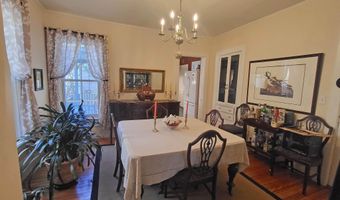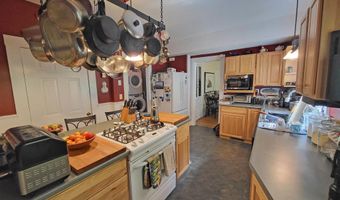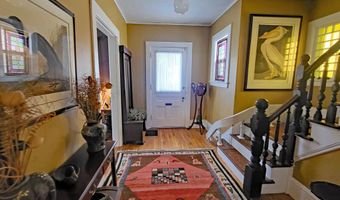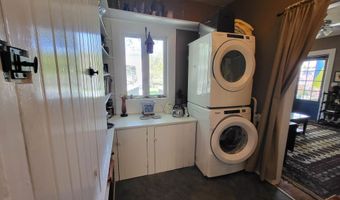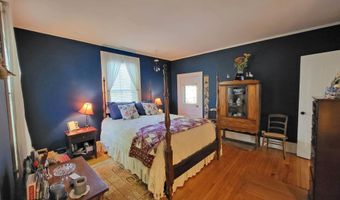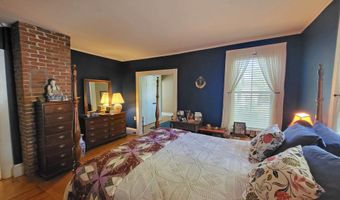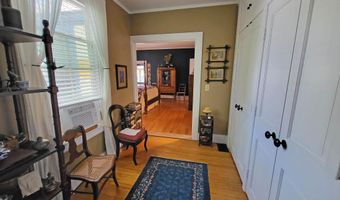21 Howard St Brattleboro, VT 05301
Snapshot
Description
This beautiful Victorian home is just a short stroll from vibrant Brattleboro and has access to a huge town trail network. Nicely landscaped and has a partially fenced yard for pets or children. The house has lovely Victorian detailing and includes 3 covered porches. The formal entry has hardwood flooring, period staircase, stained glass window and a 3/4 bath. The adjacent front parlor includes oak flooring, ceiling fan and double French doors opening onto a cozy living room w/ornate fireplace w/gas stove, ceiling fan and hardwood floors. There is a formal dining room w/built-in hutch and Southern pine flooring. Then kitchen is delightful boasting elegant wainscoting, spacious center island and a walk-in pantry/mud room. The 2nd level offers a blend of comfort and style w/3 bedrooms, 2 of which share a full tiled bath. The primary bedroom is a serene retreat w/direct access to a 2nd floor covered porch, a private dressing room and an en suite tiled bath. The 3rd level unveils even more versatility with a large finished storage room that opens onto a "Summer Bedroom" w/colored glass windows, perfect for additional living space or creative pursuits (artist studio?). This charming home celebrates period Victorian features and a sense of elegance. There is a 2-Car garage, central air conditioning and the residence is located in a highly sought after neighborhood. A special spot offering comfort, beauty and a unique sense of place. Delayed showings 4/28/25.
More Details
Features
History
| Date | Event | Price | $/Sqft | Source |
|---|---|---|---|---|
| Listed For Sale | $495,000 | $206 | Berkley & Veller Greenwood Country |
Taxes
| Year | Annual Amount | Description |
|---|---|---|
| 2024 | $7,683 |
Nearby Schools
Elementary School Green Street School | 0.2 miles away | KG - 06 | |
Elementary School Canal St - Oak Grove Schools | 1.1 miles away | KG - 06 | |
High School Brattleboro Sr. Uhsd #6 | 1.2 miles away | 09 - 12 |
