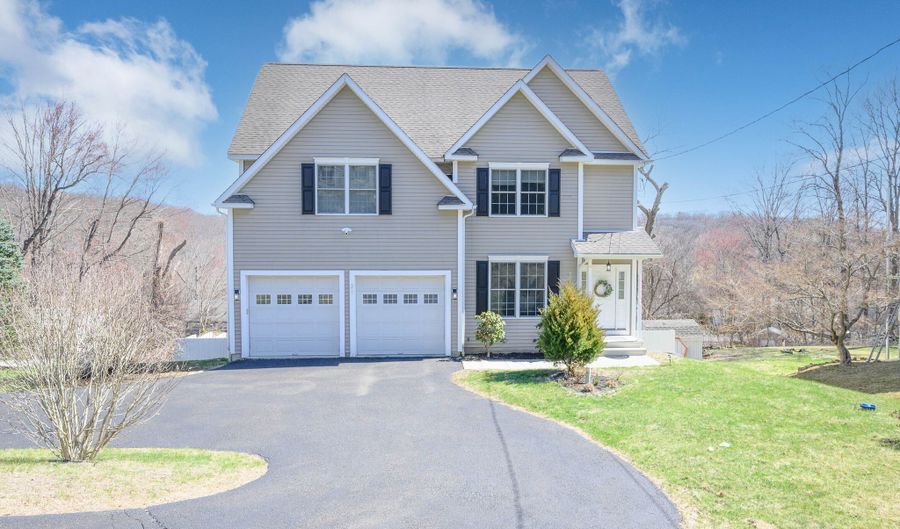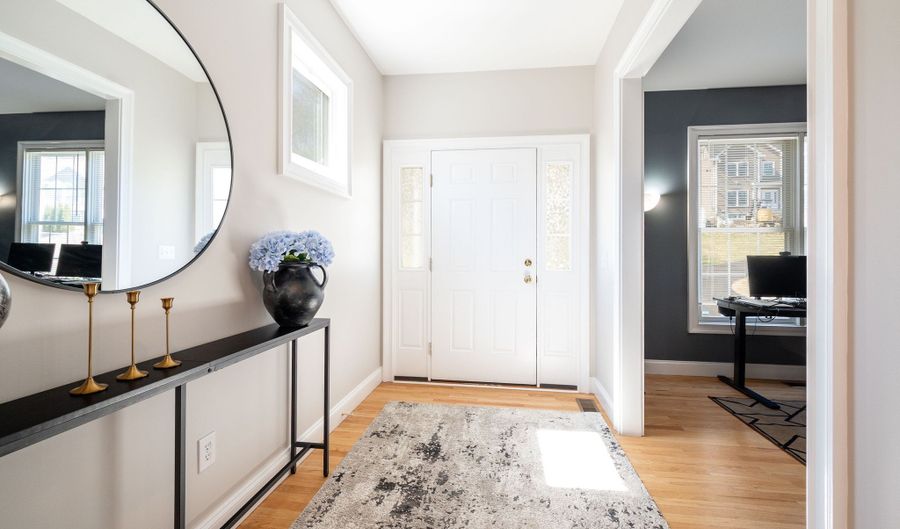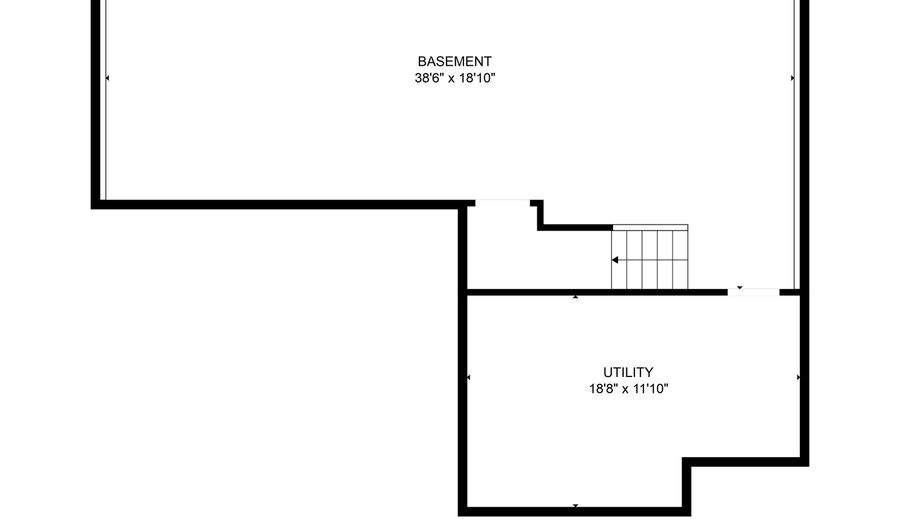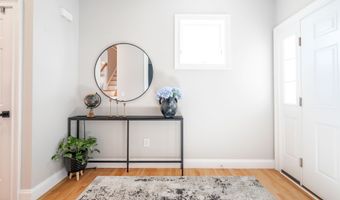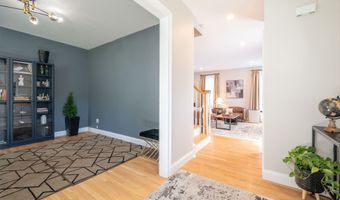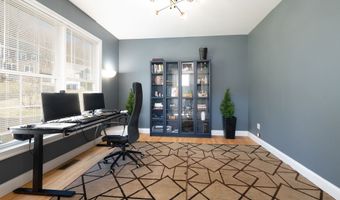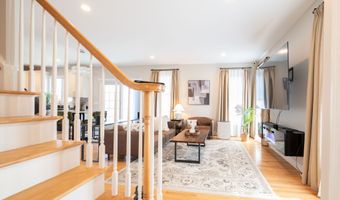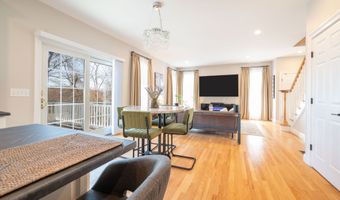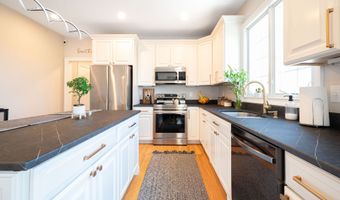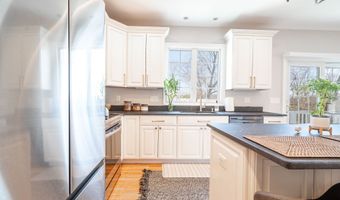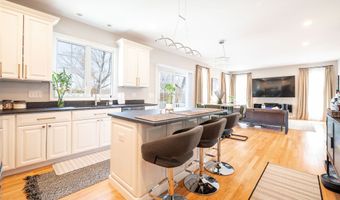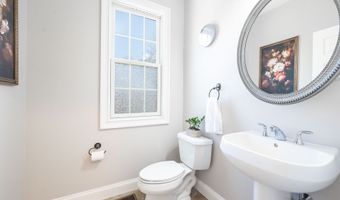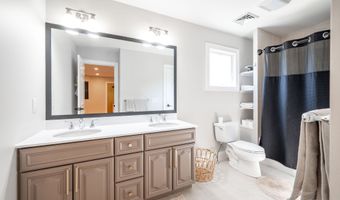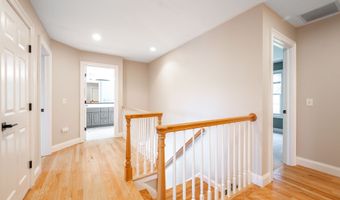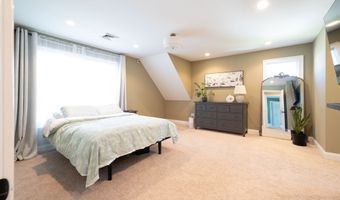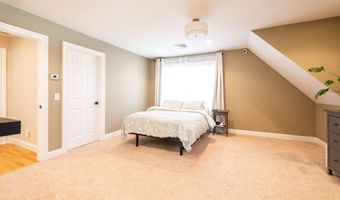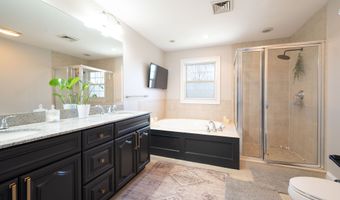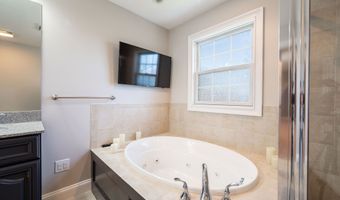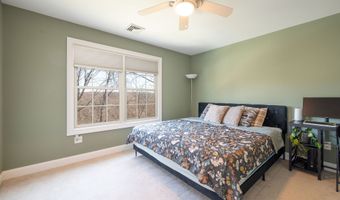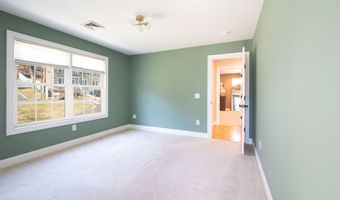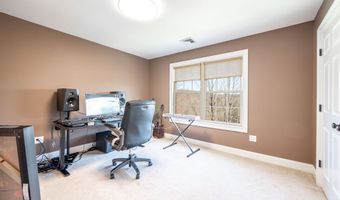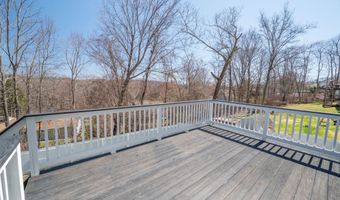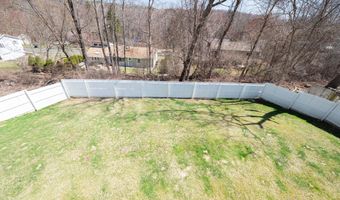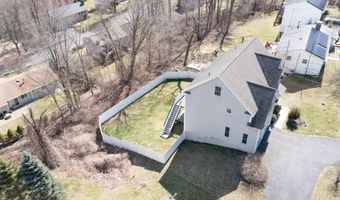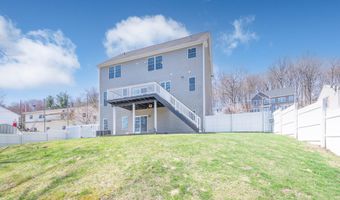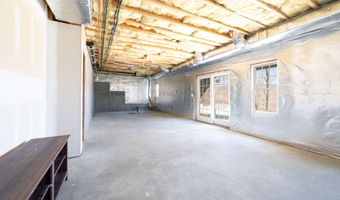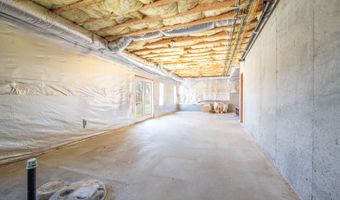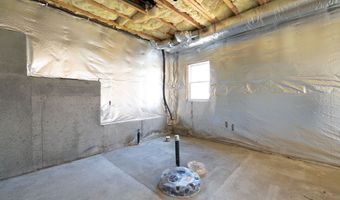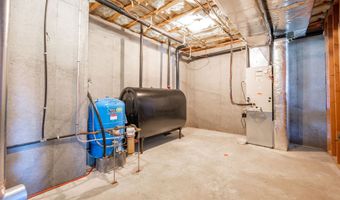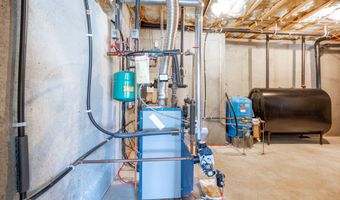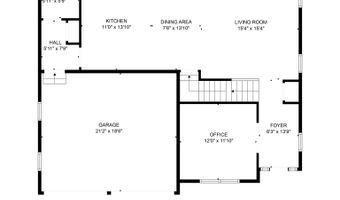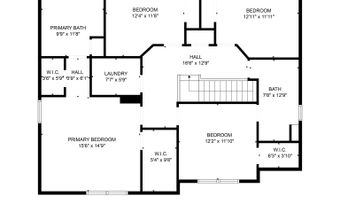21 Hillandale Rd Danbury, CT 06811
Snapshot
Description
Move right into this light and bright spacious Colonial with open floor plan. Outstanding features include 9' ceilings on first floor, kitchen with white cabinets, center island and two year old stainless steel appliances, hardwood floors entire main level and upstairs hallway, oil fired hydro air heating system with central air, freshly painted rooms with updated colors, slider in dining area to large open deck with views, attached two car garage, huge full height attic with potential for living space, 9' ceilings in walk-out daylight basement with 900 square feet potential to easily finish with plumbing for full bath already installed, could be possible in guest, in law or office suite, with slider to patio, completely fenced in back yard and paved, and city sewer, which allows for easy expansion potential to add a bedroom or other living area in daylight basement or attic.
Open House Showings
| Start Time | End Time | Appointment Required? |
|---|---|---|
| No |
More Details
Features
History
| Date | Event | Price | $/Sqft | Source |
|---|---|---|---|---|
| Listed For Sale | $719,900 | $321 | Keller Williams Realty |
Nearby Schools
Elementary School Pembroke School | 0.8 miles away | PK - 05 | |
High School Danbury High School | 1 miles away | 09 - 12 | |
Middle School King Street Intermediate School | 1 miles away | 03 - 05 |
