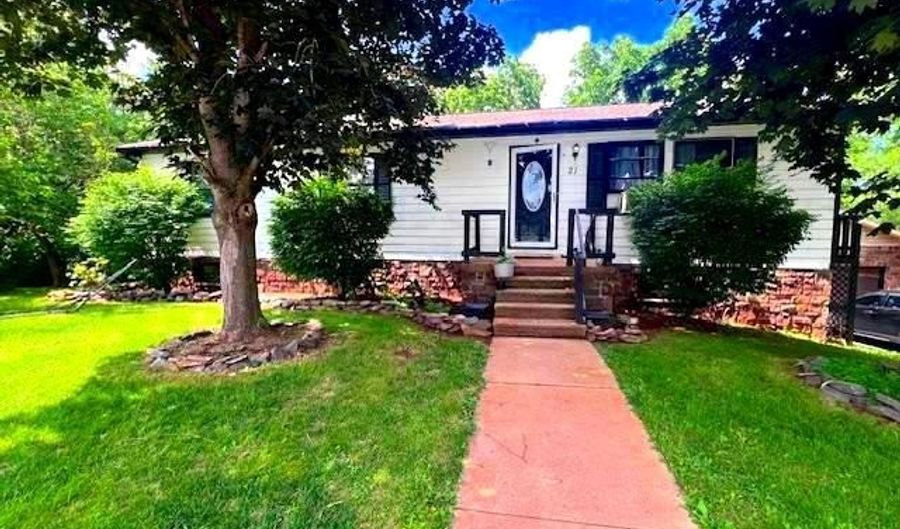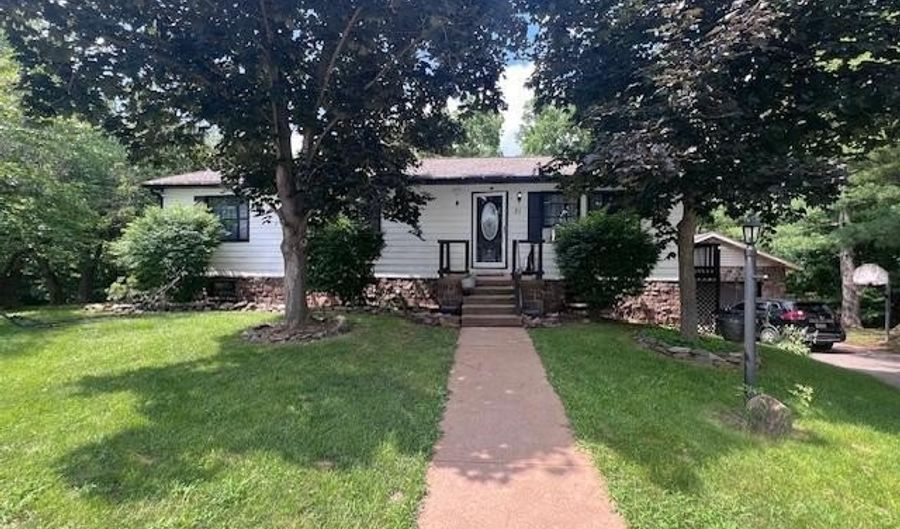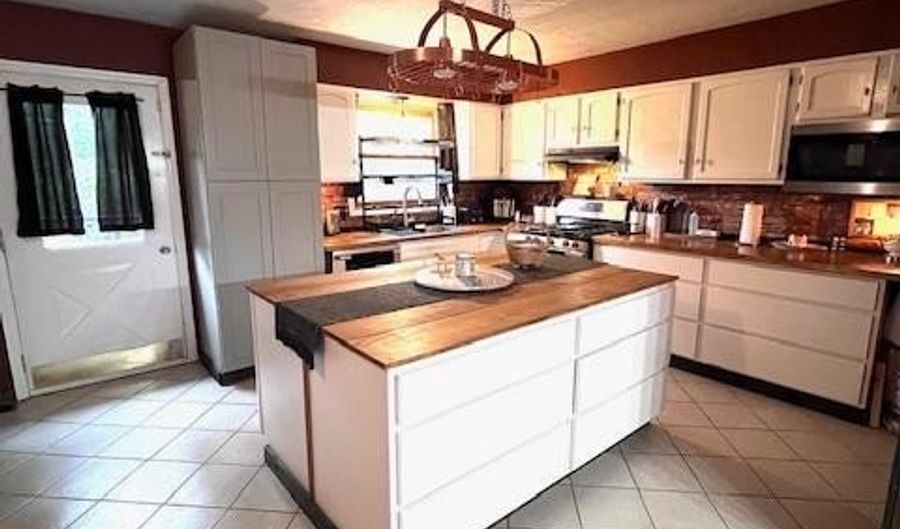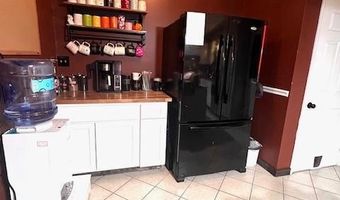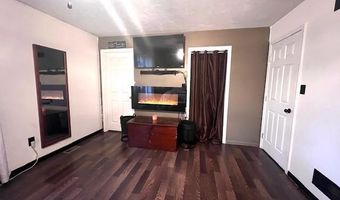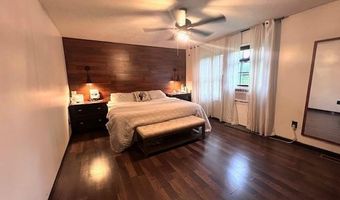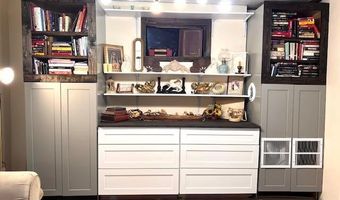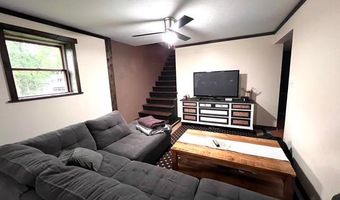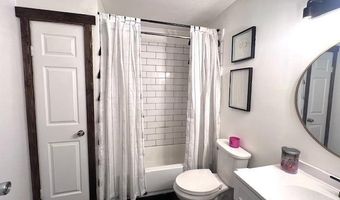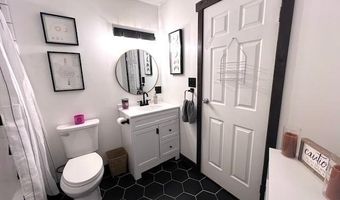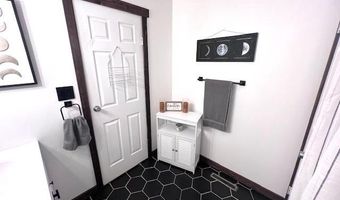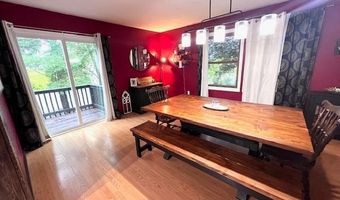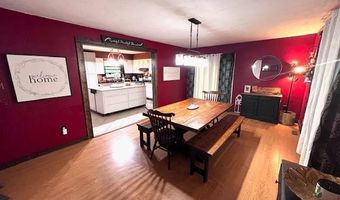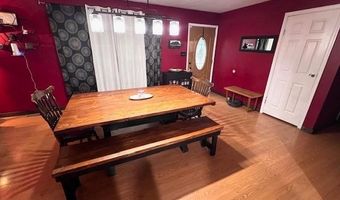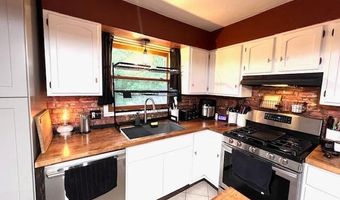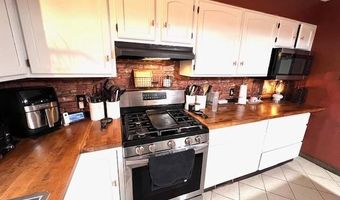21 HEIGHTS Ct Abbottstown, PA 17301
Snapshot
Description
This cozy home is situated in a cul-de-sac and features a spacious 2 car garage with ample wall and ceiling storage and a 2nd exit door on the rear for easy mowing access. Walk into an open concept dining room and newly renovated kitchen including oven, microwave, dishwasher and extra-large island perfect for hosting! Kitchen also features a Coffee Bar corner and an entryway to the deck that wraps around the home to the dining room sliding door. There is even more room below on the open patio area that has a beautiful view of Conewago Creek! The backyard portion of this home has been set up to be self-sustainable, featuring a full vegetable garden, fruit trees and a large chicken coop with run and nest box.
The guest bathroom has been newly renovated with a tiled bath and shower, toilet, vanity, flooring, lighting and plumbing. 2 medium bedrooms upstairs with large, lit closet space in both. Perfect for children. The owner's suite features a warm, wooden statement wall and double windows that
give perfect access to the calming sounds of the creek. Bedroom closet has many shelves with access to the attic through the closet ceiling. The ensuite bathroom inside has a walk-in shower, toilet and large vanity. The living room area includes a beautiful stone wall with available hookup to chimney for a fireplace, and a “Library” area housing many bookshelves, cabinets, drawers and separate lighting making it a perfect area to cozy up with a book! 4th Bedroom downstairs is another owner's suite, carpeted with plenty of open space and small closet. This leads to an office area that can also be used as another living
space, playroom or even a mudroom as it has an entryway leading directly to the driveway and garage.
The laundry room has a toilet, sink, tons of shelving and a cabinet area with top perfect for folding laundry. Also comes with brand new dryer purchased in 2025! A brand-new sump pump with built in de-humidifier and backup battery generator installed in 2024 comes with a lifetime of home warranty. The roof was replaced in 2019. Brand new Hot Water heater installed in 2020. Make this modern home with a beautiful “country” setting yours!
More Details
Features
History
| Date | Event | Price | $/Sqft | Source |
|---|---|---|---|---|
| Price Changed | $360,000 -8.86% | $138 | Keller Williams Keystone Realty | |
| Listed For Sale | $395,000 | $152 | Keller Williams Keystone Realty |
Taxes
| Year | Annual Amount | Description |
|---|---|---|
| $4,487 |
