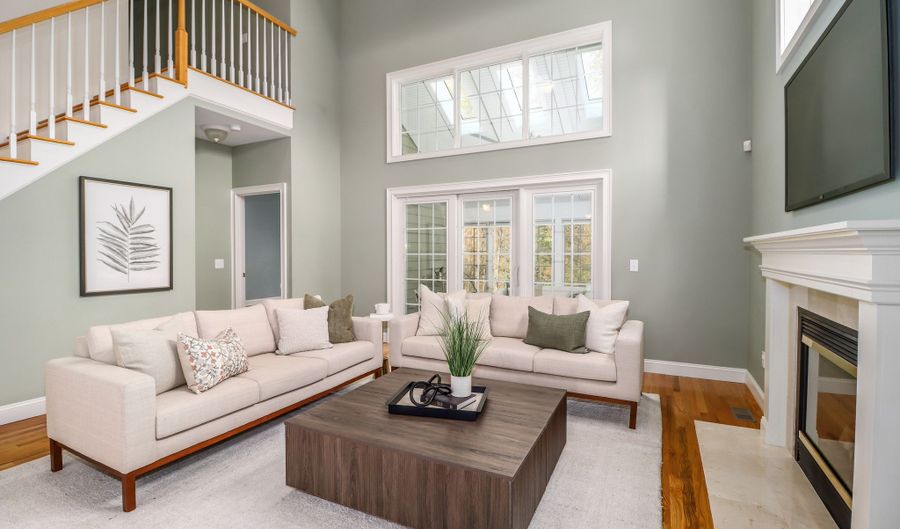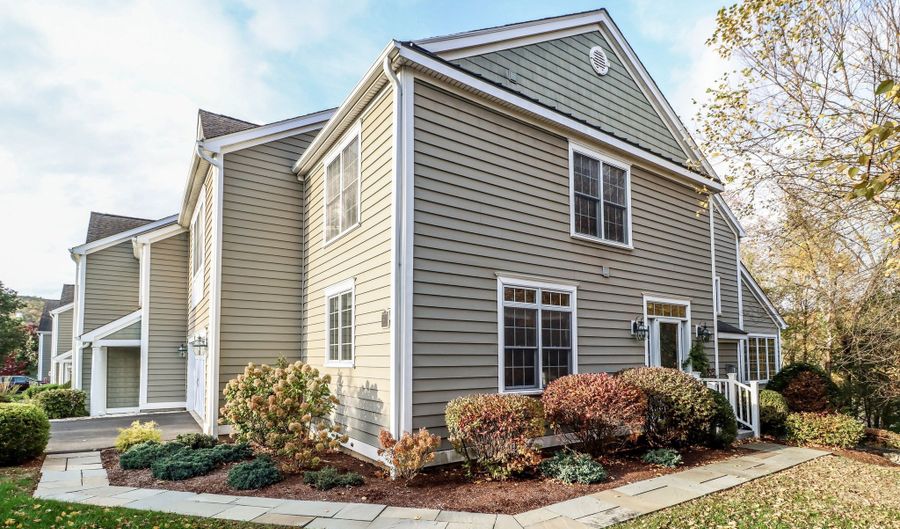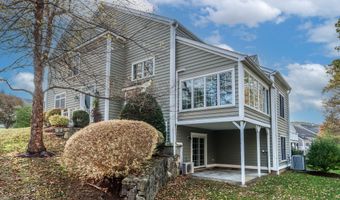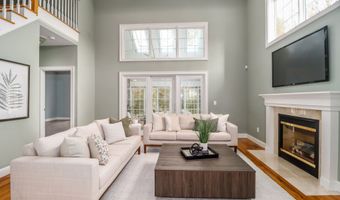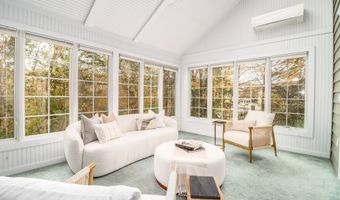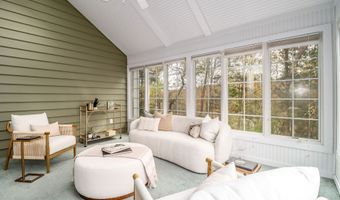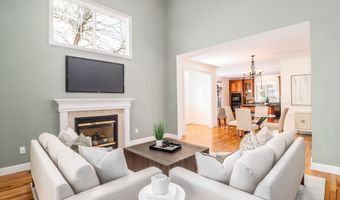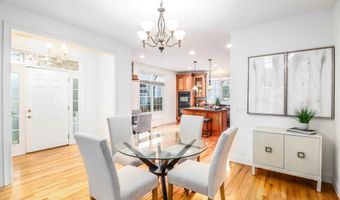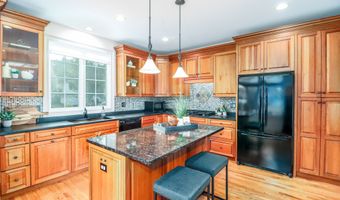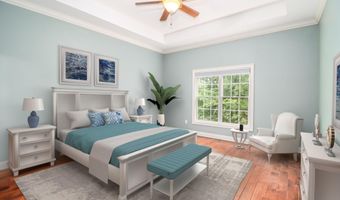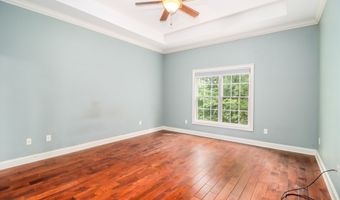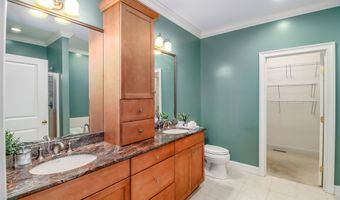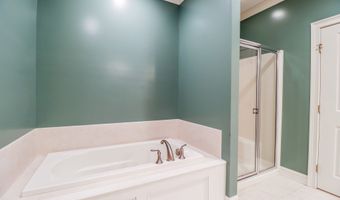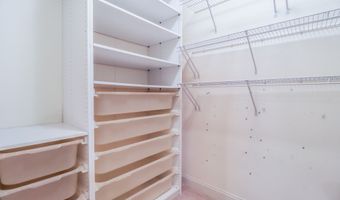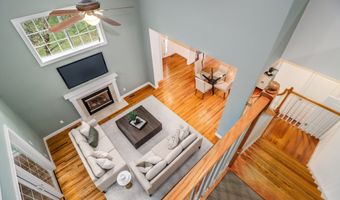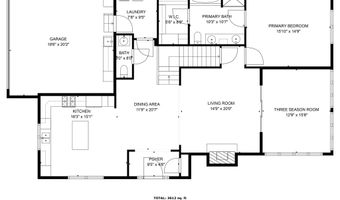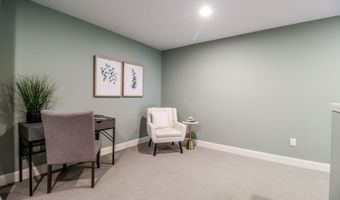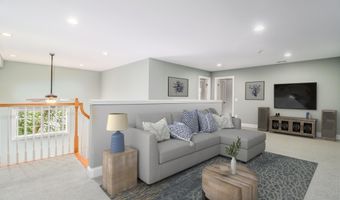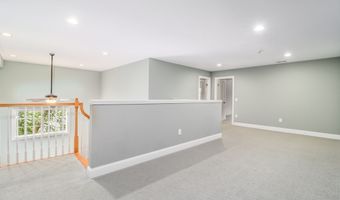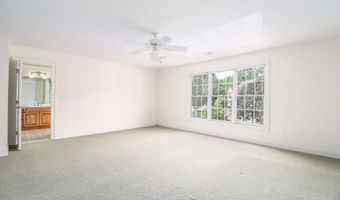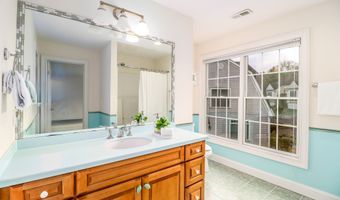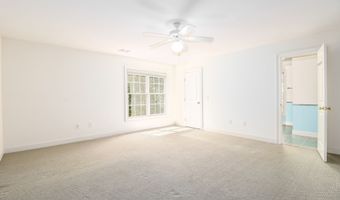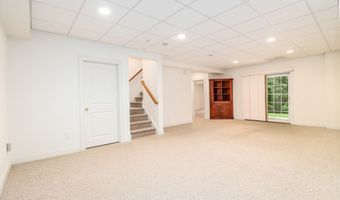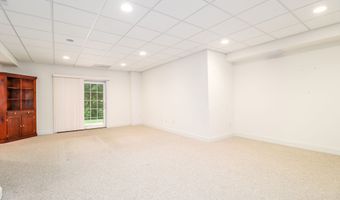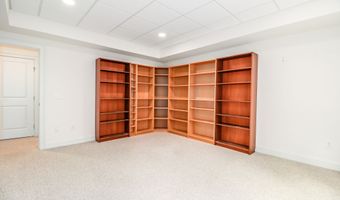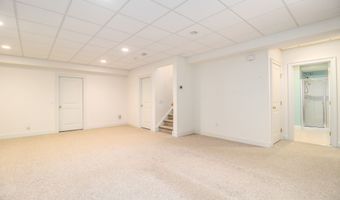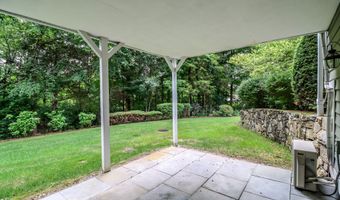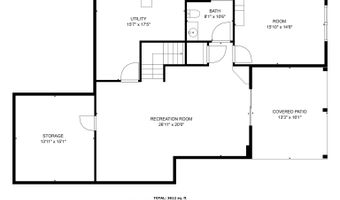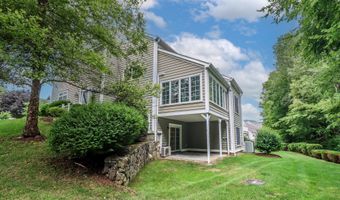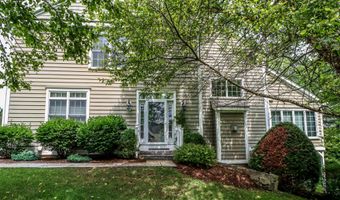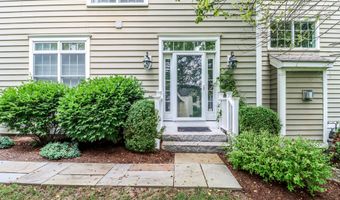21 Great Heron Ln 21Brookfield, CT 06804
Snapshot
Description
Experience the best of main-level living in this beautifully refreshed townhome in sought-after Newbury Village, Brookfield's premier 55+ community. Designed with an endless list of upgrades, this home offers the perfect right-size lifestyle; spacious where it matters, effortless where it counts. The inviting foyer opens to an open-concept layout featuring hardwd flrs, soaring windows, and a gas fireplace anchoring the great room. Just steps away, the main-level primary suite provides a private retreat with a tray ceiling and a spa-inspired bath featuring a soaking tub, dual vanity, and custom walk-in closet. The gourmet kitchen showcases custom cabinetry, granite counters, tile backsplash, double wall ovens, and a large island, creating a perfect blend of style and function. A glass door leads to a gorgeous sunroom, ideal for enjoying the wooded backdrop year-round. A powder room, laundry room, and direct garage access complete the first floor. Upstairs, a spacious loft offers flexible options for a den, office, or guest lounge, alongside two generous bedrooms and a beautifully appointed full bath. The finished walk-out lower level adds even more versatility; perfect for hobbies, media, or extended guests, while maintaining the home's low-maintenance appeal. Set within Newbury Village's resort-style community featuring a clubhouse, pool, walking trails, and Still River frontage, this home allows you to downsize w/o giving up space, privacy, or style.
More Details
Features
History
| Date | Event | Price | $/Sqft | Source |
|---|---|---|---|---|
| Price Changed | $695,000 -3.47% | $200 | William Pitt Sotheby's Int'l | |
| Price Changed | $720,000 -3.36% | $208 | William Pitt Sotheby's Int'l | |
| Price Changed | $745,000 -1.32% | $215 | William Pitt Sotheby's Int'l | |
| Listed For Sale | $755,000 | $218 | William Pitt Sotheby's Int'l |
Expenses
| Category | Value | Frequency |
|---|---|---|
| Home Owner Assessments Fee | $514 | Monthly |
Nearby Schools
High School Brookfield High School | 1.4 miles away | 09 - 12 | |
Elementary School Center Elementary School | 2.1 miles away | PK - 01 | |
Elementary School Huckleberry Hill Elementary School | 3 miles away | 02 - 04 |
