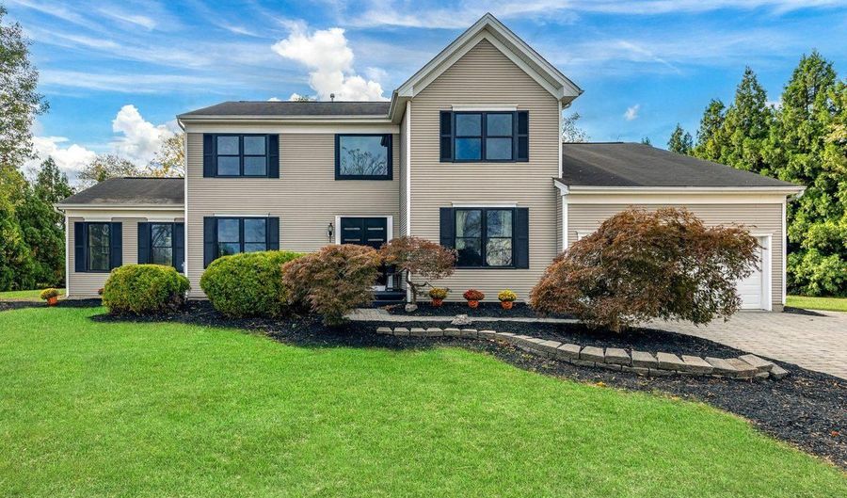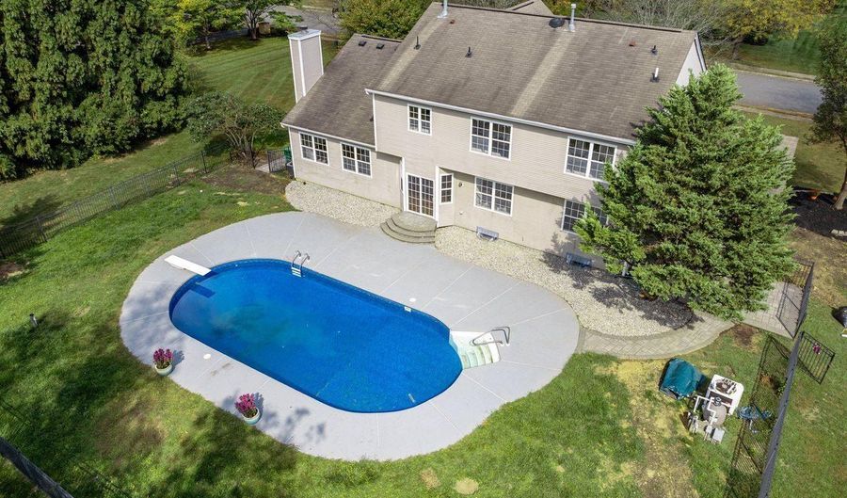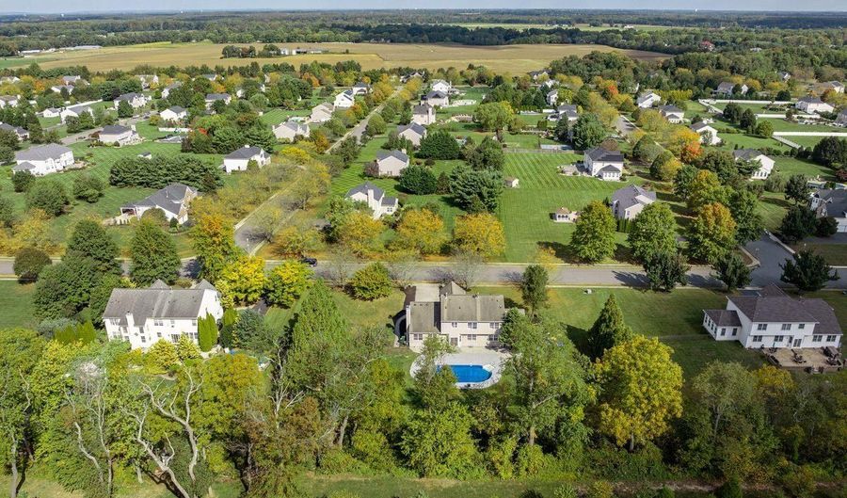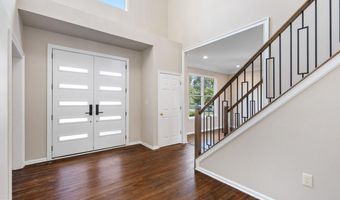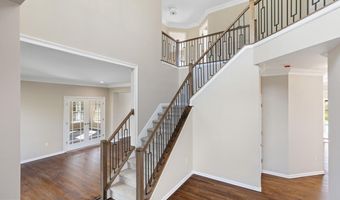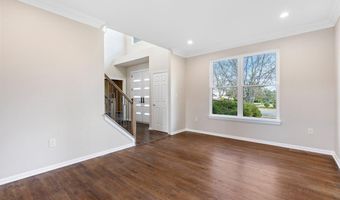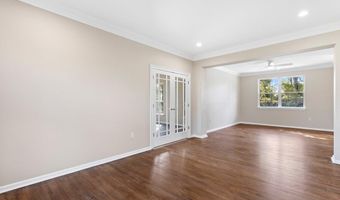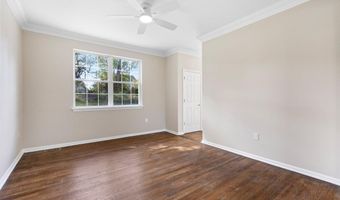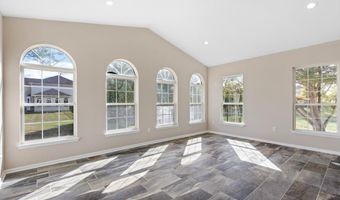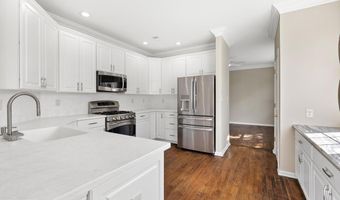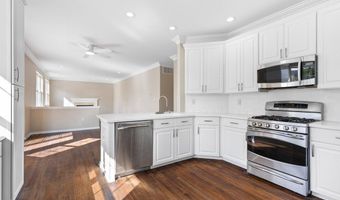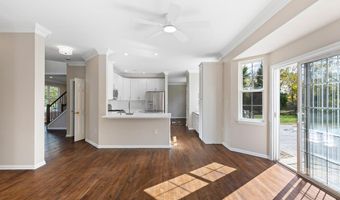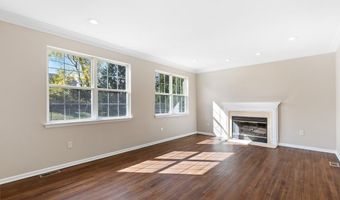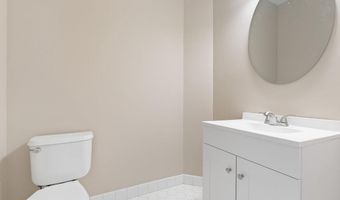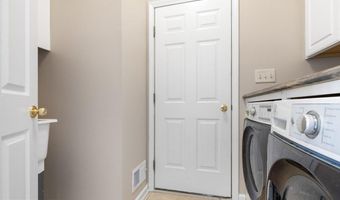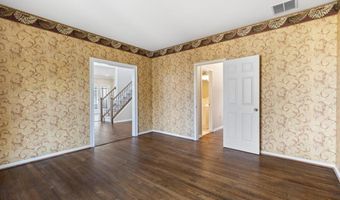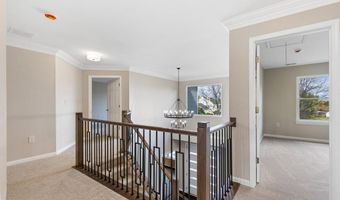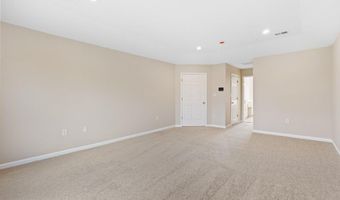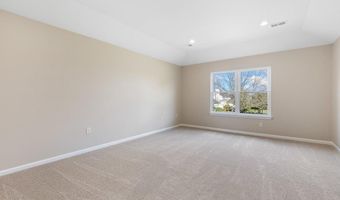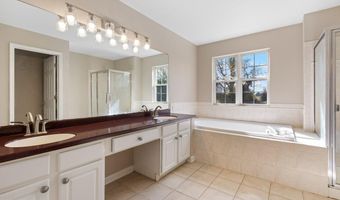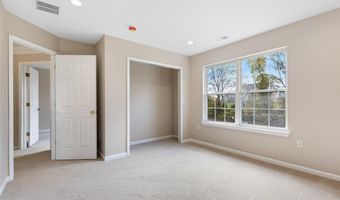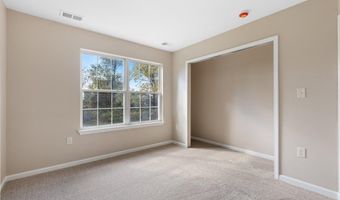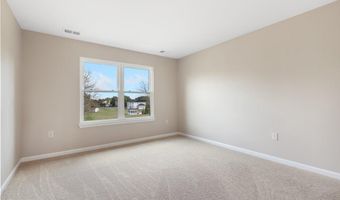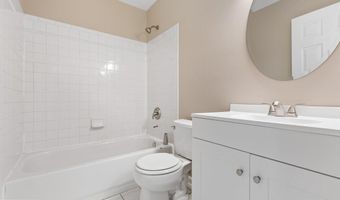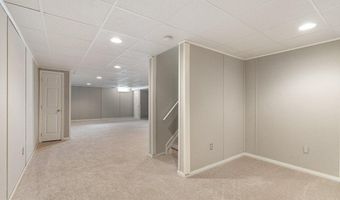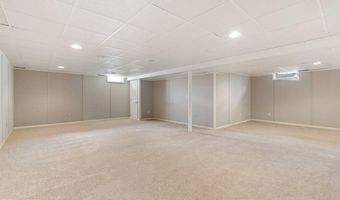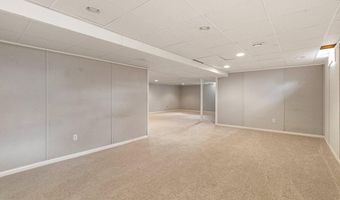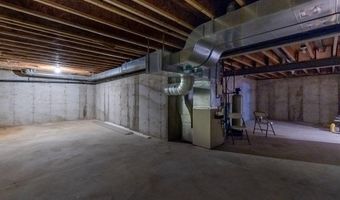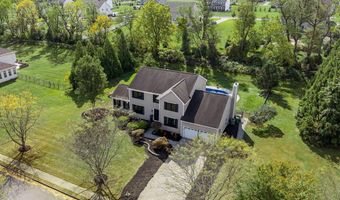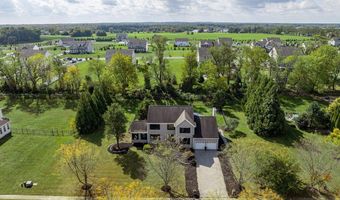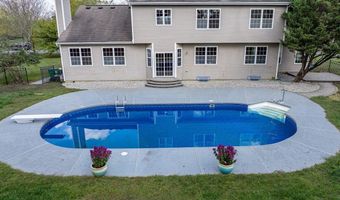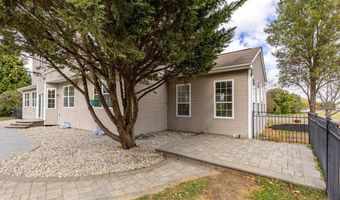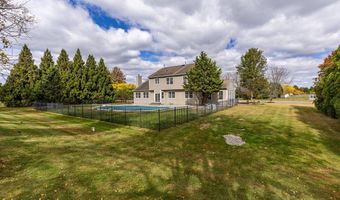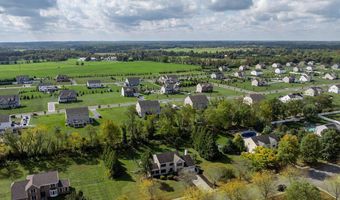4BR/2.5BA Colonial in desirable Lynwood Estates on over a naturally private acre+ (Cryptomeria Radican is the name of the trees providing privacy between this property and the neighbors - exclusive greenery that is very difficult to get!)! Contemporary front door system and newly trimmed and shuttered windows. Fresh paint and trim, refinished hardwood flooring 1st floor, new carpet stairway & 2nd floor, custom handrail, new light fixtures/ceiling fans, crown molding, Over 3000 s.f. of soothing color, an abundance of natural light. Soundproof panels wall the finished basement w/lots of storage, too. Main floor Conservatory w/stone floor, newer Kitchen w/stainless appliances, desk/serving area, stone counters plus breakfast room. Open concept to family room w/woodburning FP. Hallway from kitchen brings you to laundry/mudroom/garage entry, office and powder room. Recessed lighting, crown molding, ceilng fans and lots of large windows. Climb the custom bannistered stairway to 2nd floor brand new carpet, primary w/2 walk in closets and full bath w/dbl vanity, shower & water closet. 3 addt'l sizable bedrooms and main bath. Sliders to outdoor entertaining area w/raised private patio area in addition to substantial pool surround and lots of fenced in yard! Pool professionally closed, underwater light. Great opportunity to live in this amazing community...
