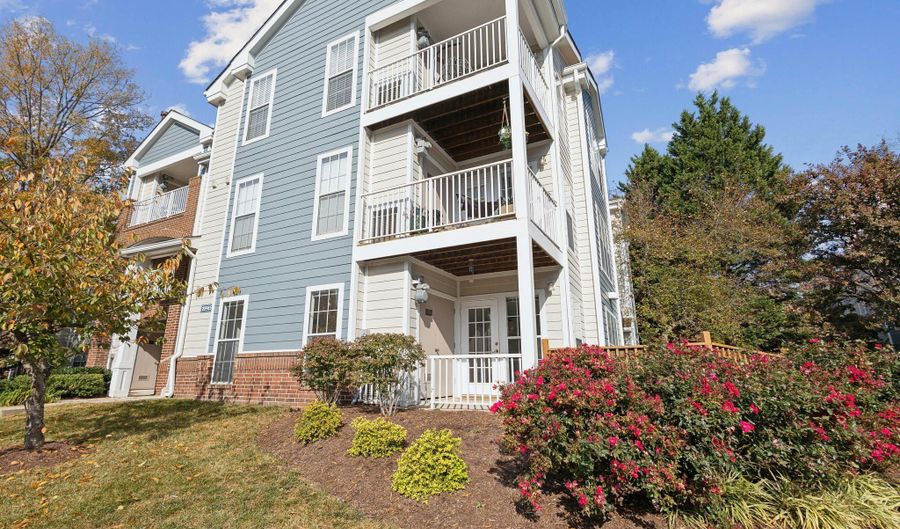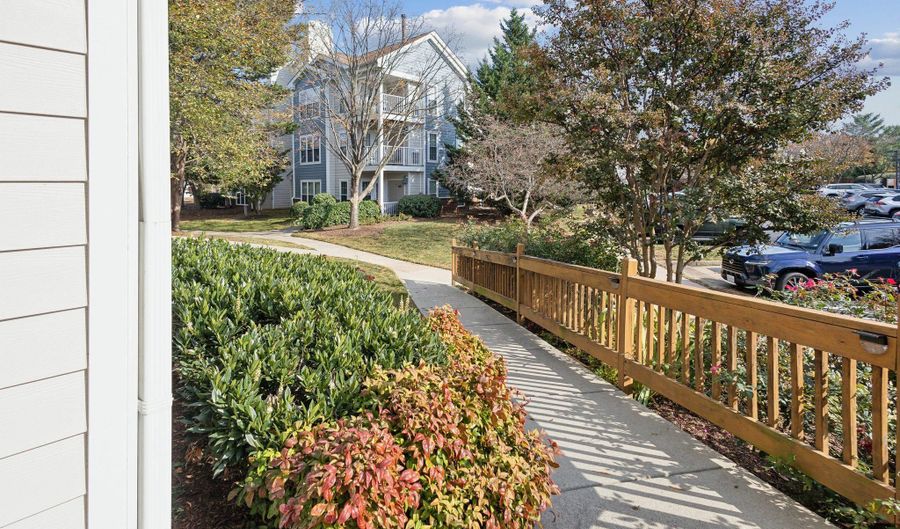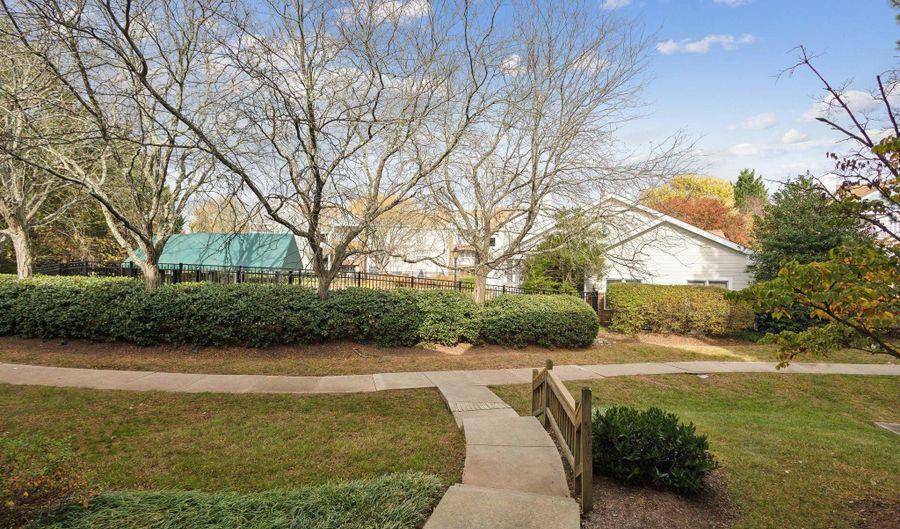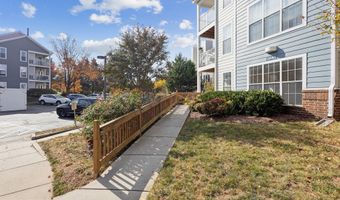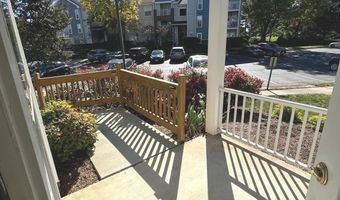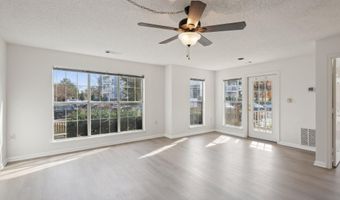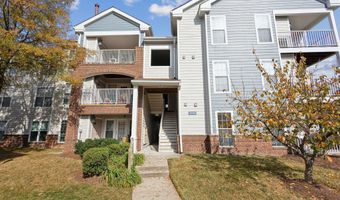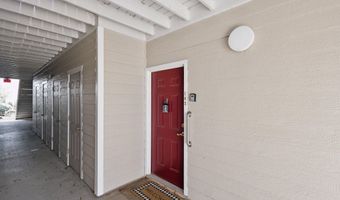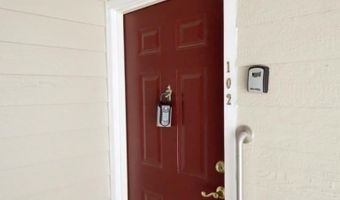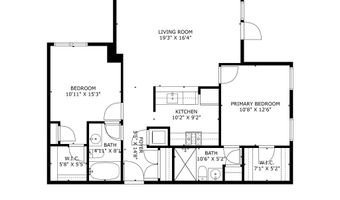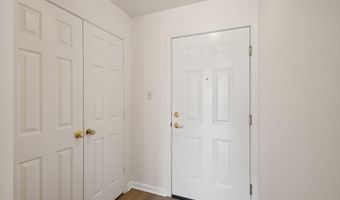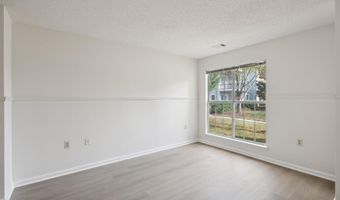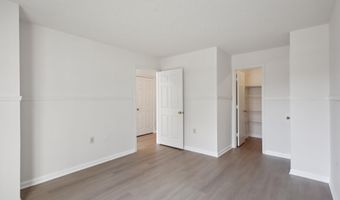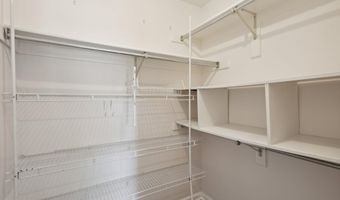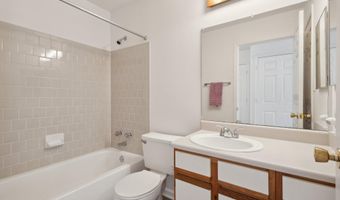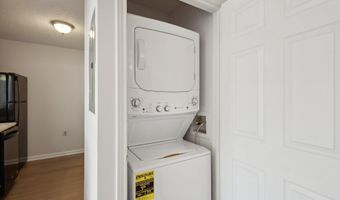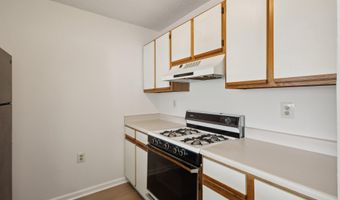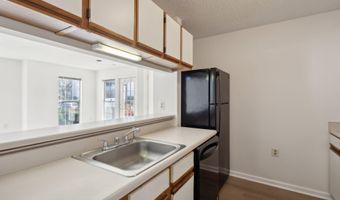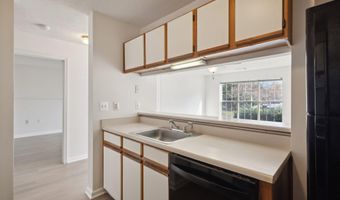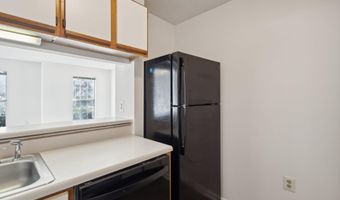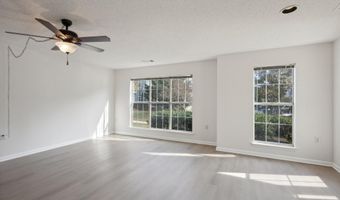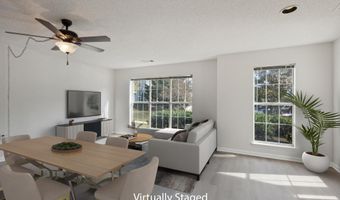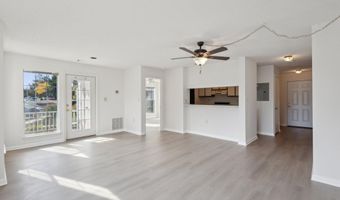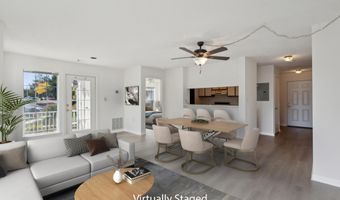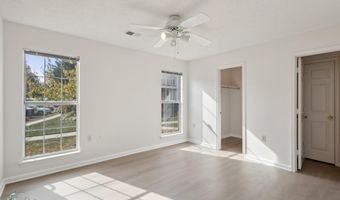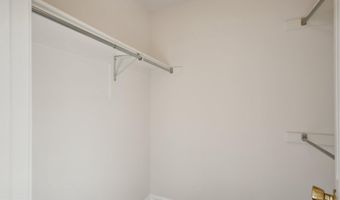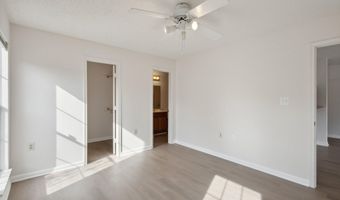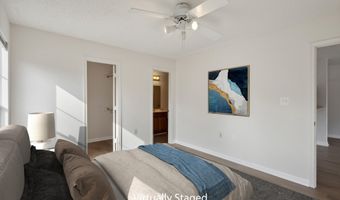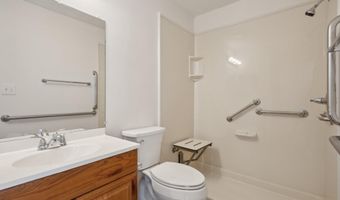20985 TIMBER RIDGE Ter 102Ashburn, VA 20147
Snapshot
Description
Welcome to your future home in the heart of Ashburn Farm – a vibrant and established community known for its recreational amenities, scenic trails, and convenient shopping and dining options. This patio level condominium, located in a multi-generational neighborhood, boasts major accessibility upgrades both inside and outside with recent enhancements to ensure comfortable and modern living.
For those requiring accessibility features, this home is ideally equipped. A permanent concrete ADA ramp, costing $30,000, which is fully approved by the association and the county, leads from the parking lot directly to the covered patio and back door, where you can enjoy a serene sitting area with beautiful sun exposure and surrounding landscaping.
Stepping into this condo, you'll immediately notice the newly installed luxury vinyl plank (LVP) flooring that extends throughout the main living areas, kitchen, bathrooms and bedrooms. The freshly painted walls create a bright and welcoming atmosphere, complemented by the ample natural light streaming through numerous windows throughout the condo. Large neutral walls provide the perfect canvas for your personal touches.
The primary bedroom is located right off the living/dining room and kitchen with garden views and a walk in closet. The primary bathroom has been outfitted for safety with an ADA shower complete with a low threshold, folding seat, and grab bars for additional support.
The kitchen, while retaining its original cabinetry and laminate countertops, is equipped with black appliances including a dishwasher and refrigerator, alongside a gas stove.
The 2nd bedroom offers the same brand new LVP flooring , decorative trim work, a large walk in closet and big sunny windows with easy access to the full bath located in the hallway.
This condo also features extensive storage options: hall closet, 2 bedroom walk in closets, utility room on patio and additional external storage space in the building hallway. The HVAC system was replaced in 2019, and the water heater in 2013, ensuring several years of reliability and peace of mind.
Westmaren and Ashburn Farm offers a sought-after lifestyle with its miles of trails for walking, biking and rolling, mature landscaping, swimming pools, tennis and pickle ball courts, playgrounds, sports fields and easy access to the Public Library, Silver Line Metro and Dulles International Airport. This prime location, coupled with the community's amenities, makes it an ideal place to call home.
Don’t miss the opportunity to experience this blend of accessibility, recent upgrades, and community charm.
More Details
Features
History
| Date | Event | Price | $/Sqft | Source |
|---|---|---|---|---|
| Price Changed | $359,900 -2.73% | $358 | Keller Williams Realty | |
| Listed For Sale | $370,000 | $368 | Keller Williams Realty |
Expenses
| Category | Value | Frequency |
|---|---|---|
| Home Owner Assessments Fee | $78 | Monthly |
Taxes
| Year | Annual Amount | Description |
|---|---|---|
| $2,709 |
Nearby Schools
Elementary School Cedar Lane Elementary | 0.5 miles away | PK - 05 | |
Elementary School Sanders Corner Elementary | 0.6 miles away | PK - 05 | |
High School Broad Run High | 1 miles away | 09 - 12 |






