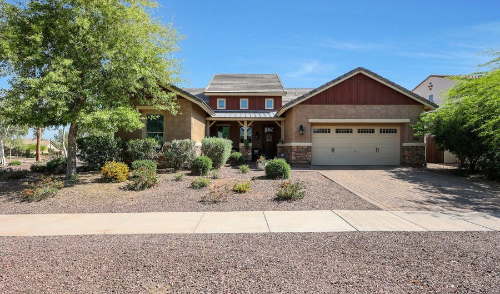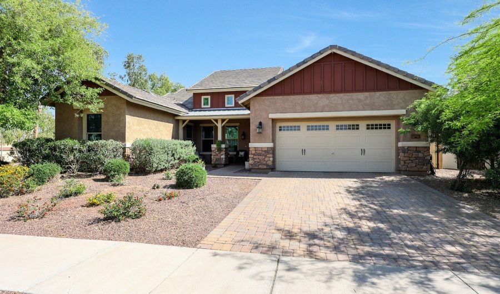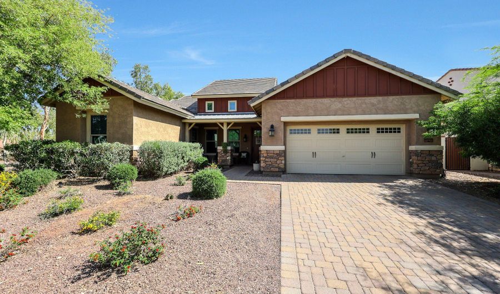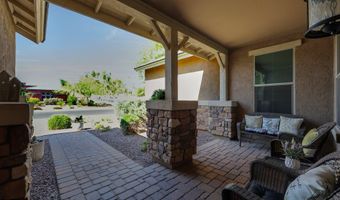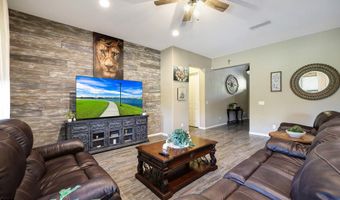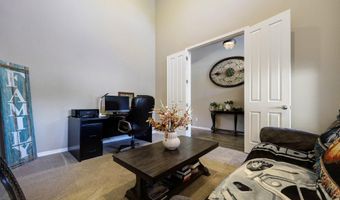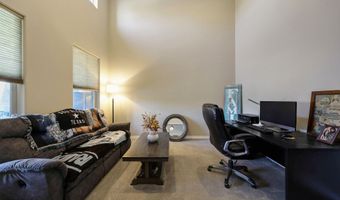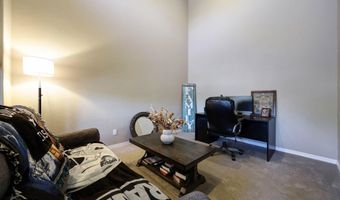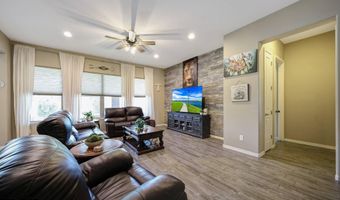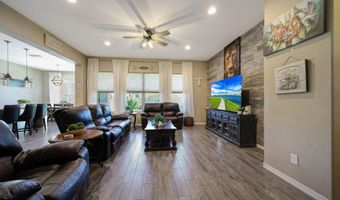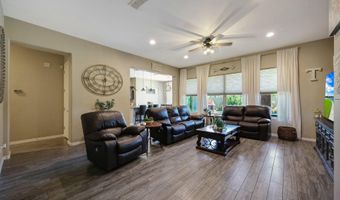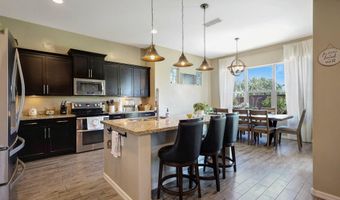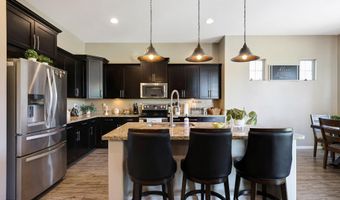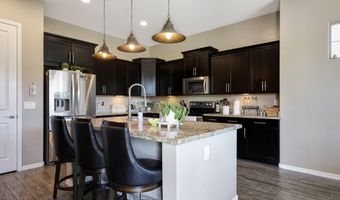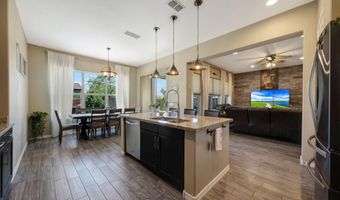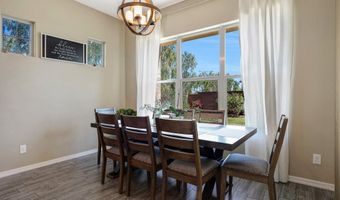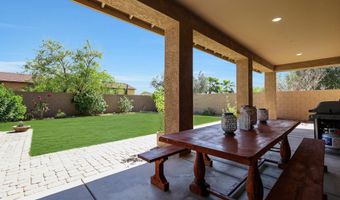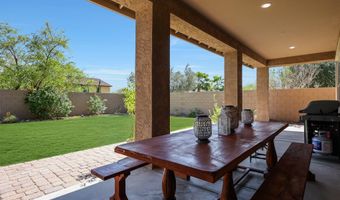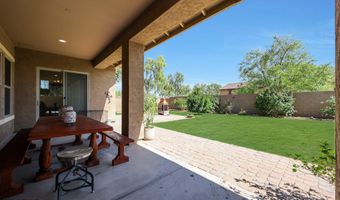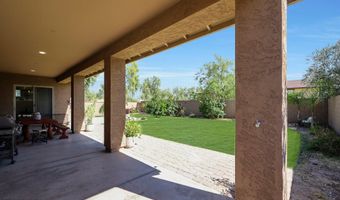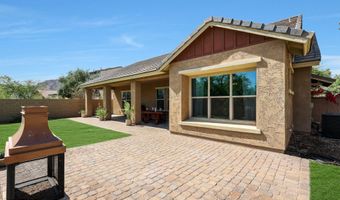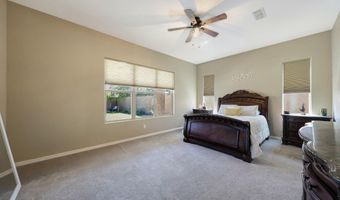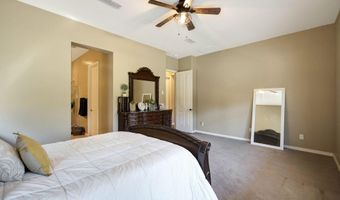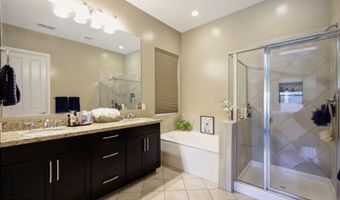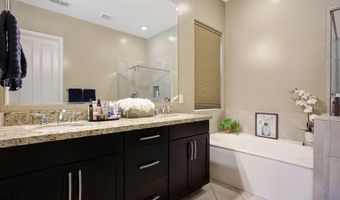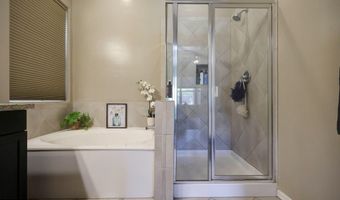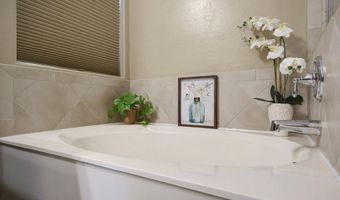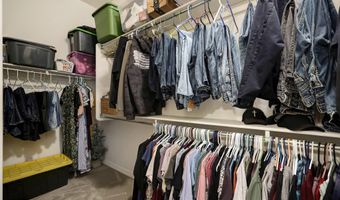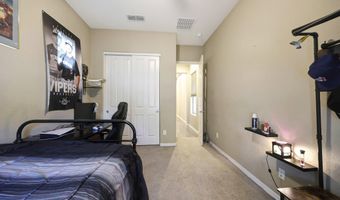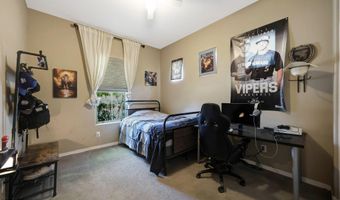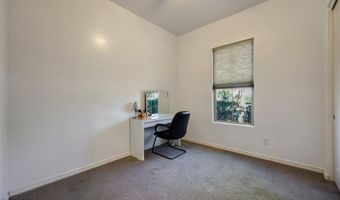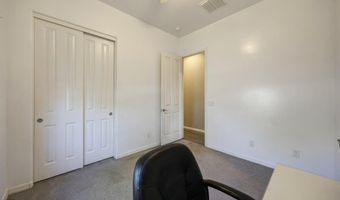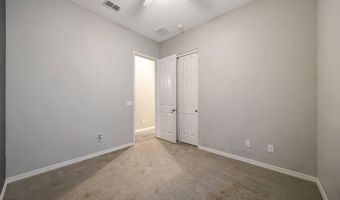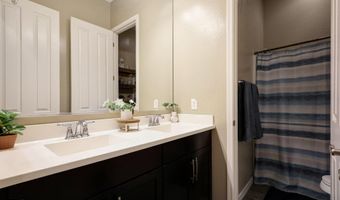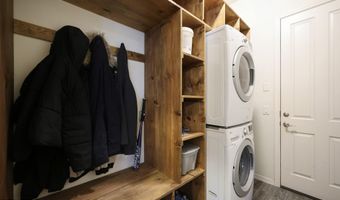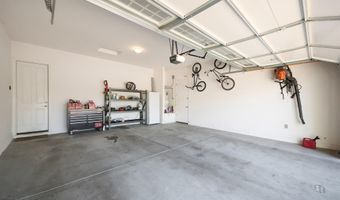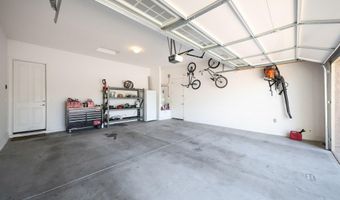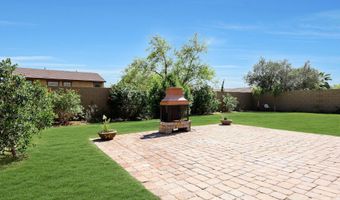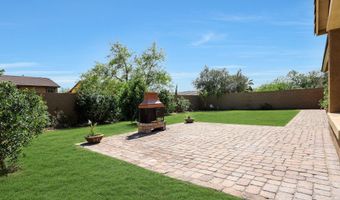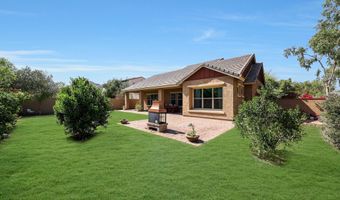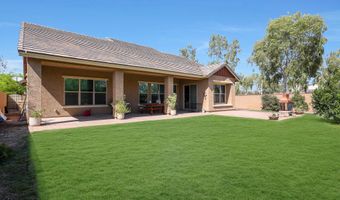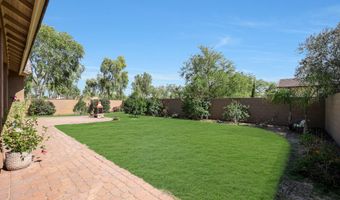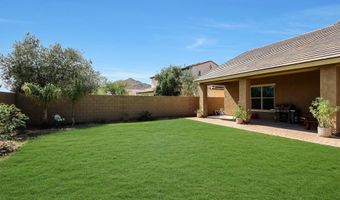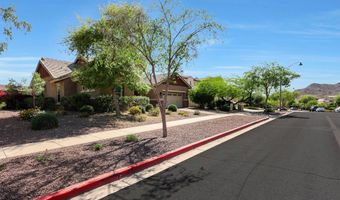20959 W WESTERN Dr Buckeye, AZ 85396
Snapshot
Description
Welcome to this beautifully upgraded single-level home located in the heart of the award-winning Verrado community. Built in 2014 by Meritage Homes, this residence sits on a large 9,862 sq ft corner lot and offers 2,242 square feet of thoughtfully designed living space with 4 bedrooms, 2 full bathrooms, plus an office/den. As you step inside, you'll immediately notice the upgraded wood-look tile flooring, tall ceilings, abundant natural light, and designer finishes throughout. The oversized living area flows directly into the kitchen, which is equipped with granite countertops, a large center island with breakfast bar seating, stainless steel appliances, upgraded cabinetry, and walk-in pantry. Seamlessly connected to the dining area and great room, this space is perfectly designed for... both living and entertaining guests. The split floor plan offers privacy for the expansive primary suite, which includes a massive walk-in closet, dual vanities, and a spa-like bathroom with a soaking tub and separate glass-enclosed shower. On the opposite side of the home, you'll find three additional bedrooms and a full guest bath, perfect for family or guests. The home is also equipped with energy-efficient features including low-E, double-pane windows and a new A/C condenser (2021). Step outside to enjoy the peaceful backyard with a covered patio, extended paver patio, mature landscaping, and lush grass lawn, perfect for relaxing or hosting gatherings. Both front and back yards include a full sprinkler system on timers for easy maintenance. The two-car garage provides ample space for storage, and the oversized corner lot offers additional privacy and curb appeal.
Located just a short walk from King's Green Park and Verrado Heritage Elementary School, this home is ideally situated within a community known for its charm and walkability. Verrado offers an exceptional lifestyle with over 70 parks, miles of hiking and biking trails, three community pools, splash pads, a full fitness center, golf courses, and a vibrant Main Street district filled with shops, restaurants, and events year-round.
This is a rare opportunity to own a highly upgraded home on a premium lot in one of Buckeye's most desirable neighborhoods. Don't miss your chance to experience all that Verrado has to offer.
Seller is willing to sell furniture on separate bill of sale.
More Details
Features
History
| Date | Event | Price | $/Sqft | Source |
|---|---|---|---|---|
| Listed For Sale | $575,000 | $256 | HomeSmart |
Expenses
| Category | Value | Frequency |
|---|---|---|
| Home Owner Assessments Fee | $138 | Monthly |
Taxes
| Year | Annual Amount | Description |
|---|---|---|
| 2024 | $3,737 |
Nearby Schools
High School West - Mec - Verrado High School | 1.4 miles away | 09 - 12 | |
High School Verrado High School | 1.4 miles away | 09 - 12 | |
Elementary School Freedom Elementary School | 3.7 miles away | KG - 08 |
