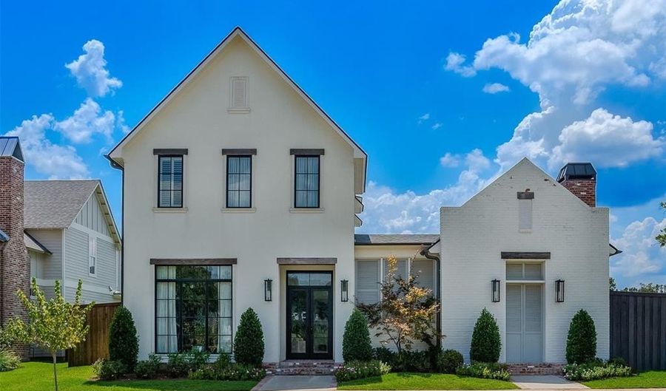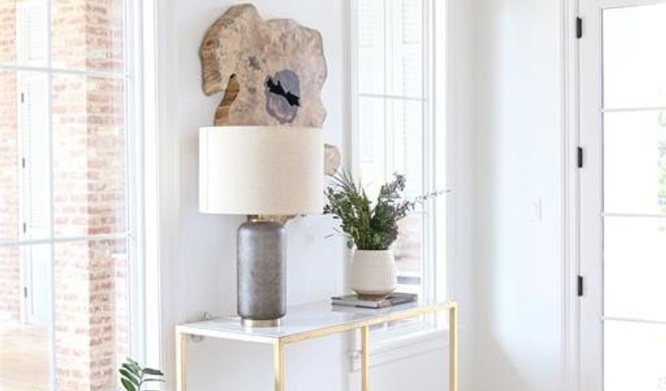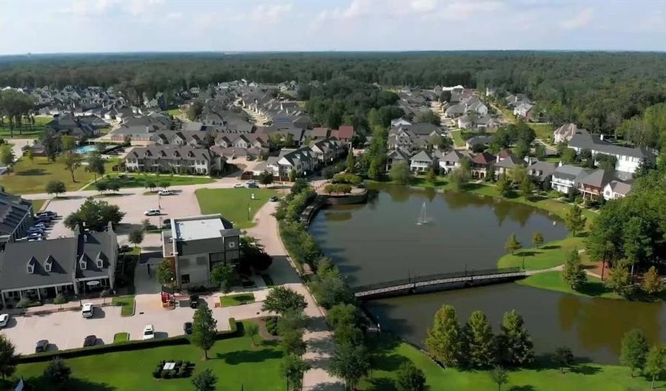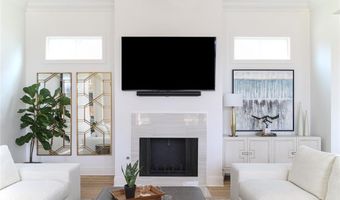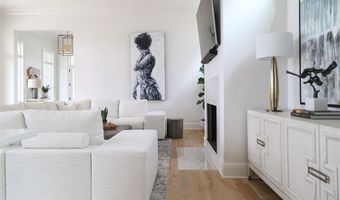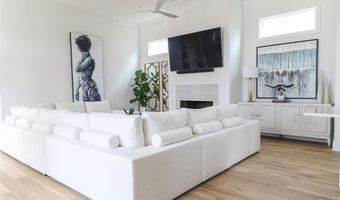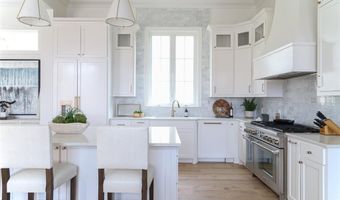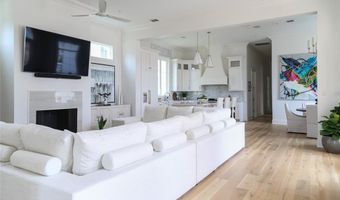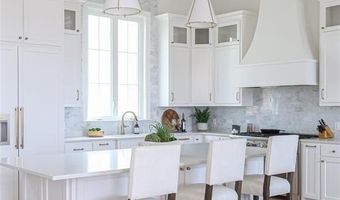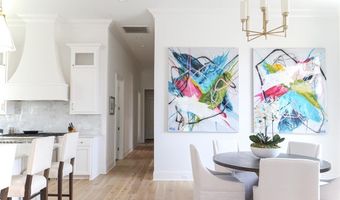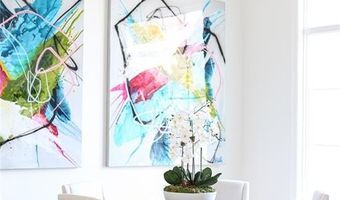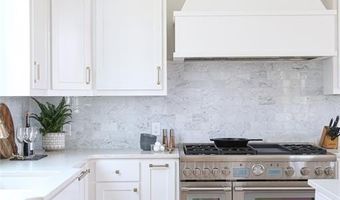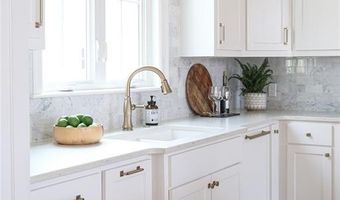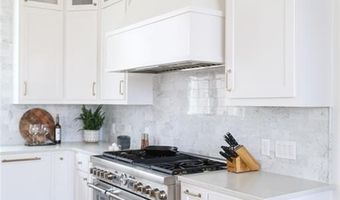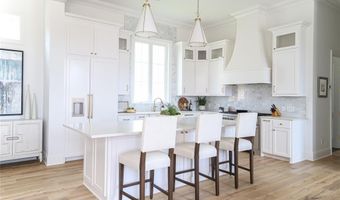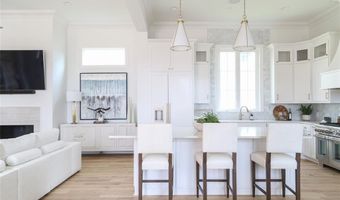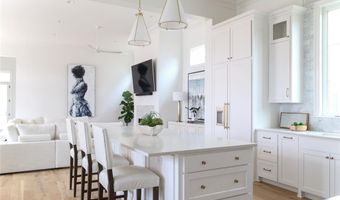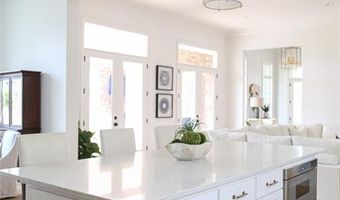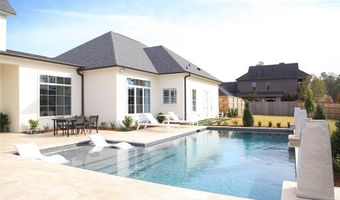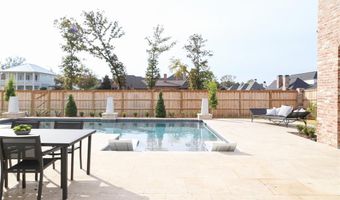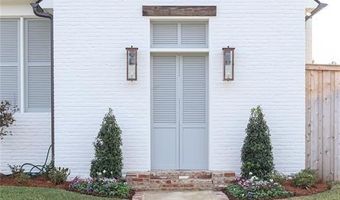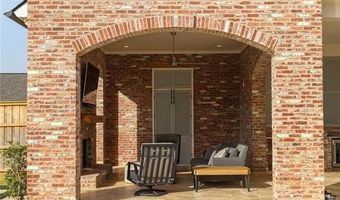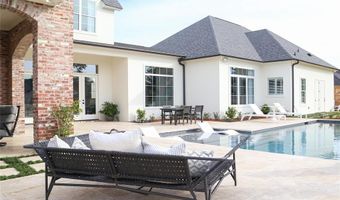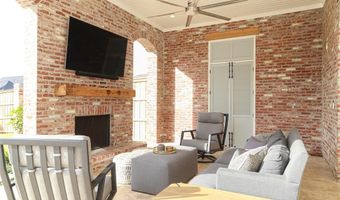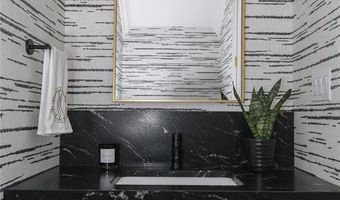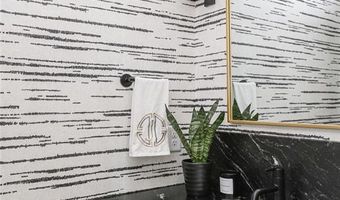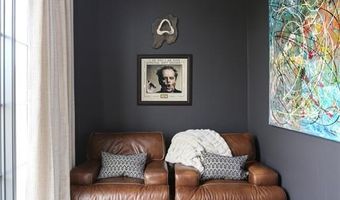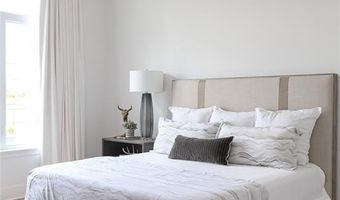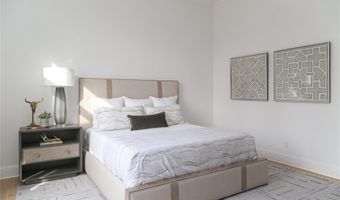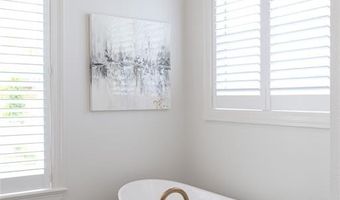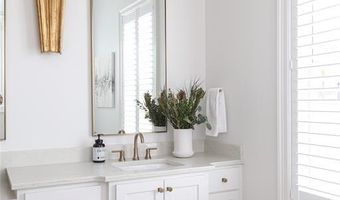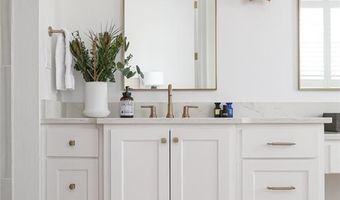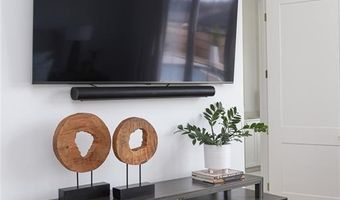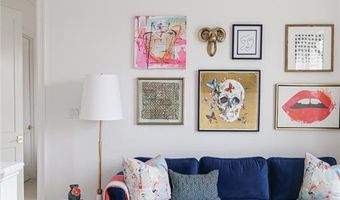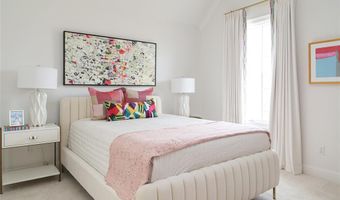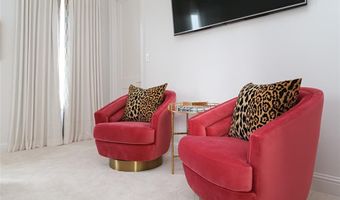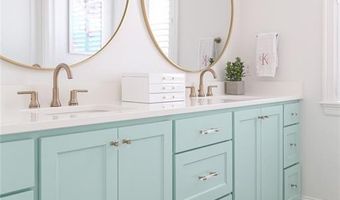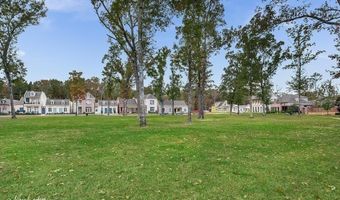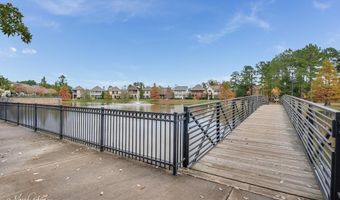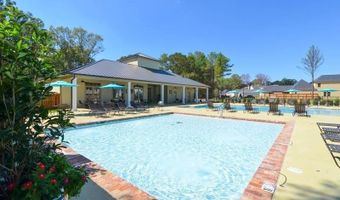Built custom in 2020, this architectural showpiece in Provenance Community blends cutting-edge design with effortless livability. Positioned on an oversized corner lot, the property offers a rare combination of privacy, space, and modern elegance. Inside, tall ceilings and expansive windows and transoms bathe the interiors in natural light, while sleek lines and curated finishes create a refined, contemporary aesthetic. All design and selections were made by local interior designer. Designated Foyer. Every space has been thoughtfully designed to balance comfort with style, from the open living areas to the private sleeping quarters. White Oak floors throughout main floor. The Chef’s Kitchen is a statement of form and function, showcasing quartz countertops, marble backsplash, premium Thermador appliances with matching cabinet fronts and a grand island that invites both intimate dining and large-scale entertaining. Massive pantry. The Kitchen is flanked by a Formal Dining or Breakfast. The main level hosts a serene primary suite with spa-caliber bath, a downstairs guest suite and a sophisticated home office. Wallpapered Powder Room. Upstairs, two spacious bedrooms, one bath and an upstairs den. Outdoors, a heated pool shimmers as the centerpiece of a private alfresco retreat, framed by generous lounging and dining areas including beautiful brick arches, an Outdoor Kitchen, fireplace, and more, perfect for year-round enjoyment. Separate exterior entrance for outdoor area only, perfect for entertaining. The oversized lot enhances the home’s sense of openness, while the corner position offers exclusivity and curb appeal. A rare offering for the discerning buyer seeking modern luxury, exceptional craftsmanship, and an address that embodies prestige. Schedule a private tour and experience this extraordinary property firsthand—opportunities like this are fleeting. Enjoy a wonderful way of life in Provenance with nearby Clubhouse, pool, gym, restaurants, bank and more.
