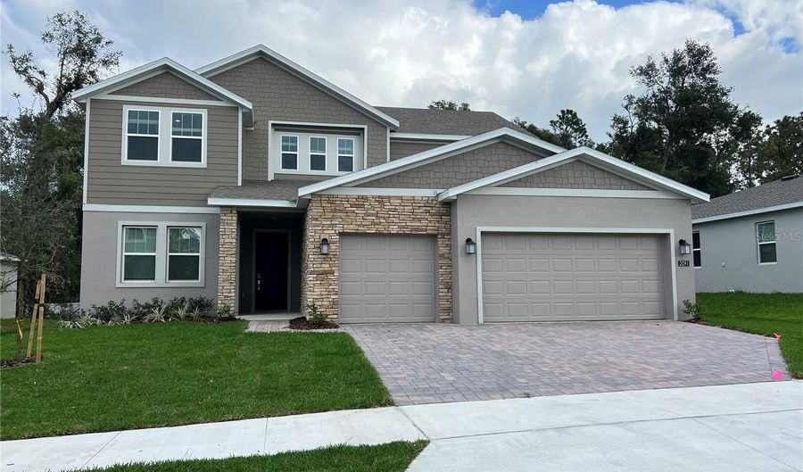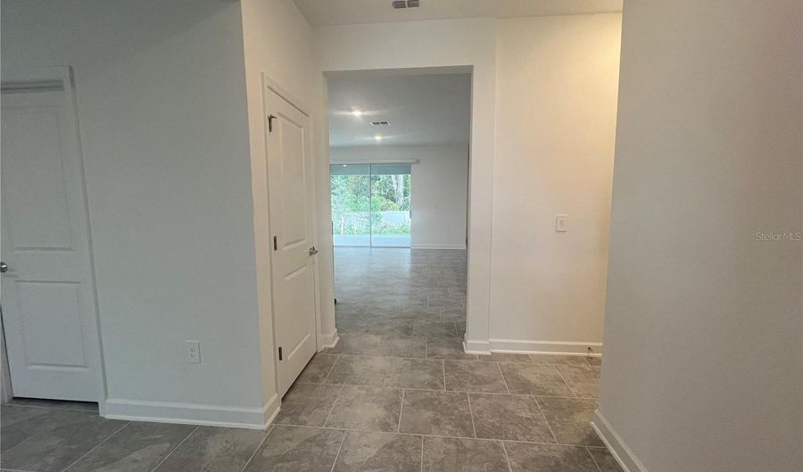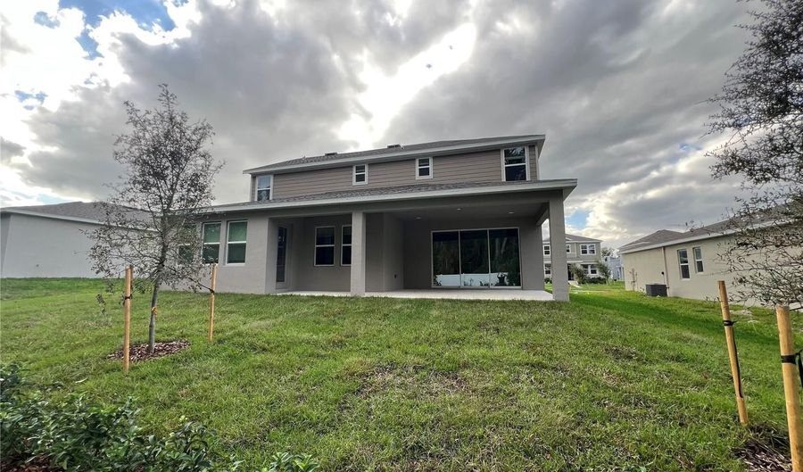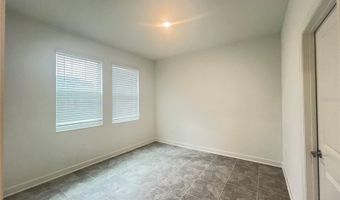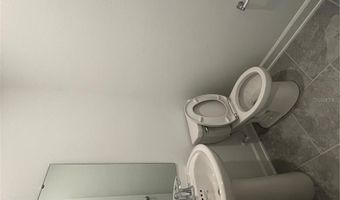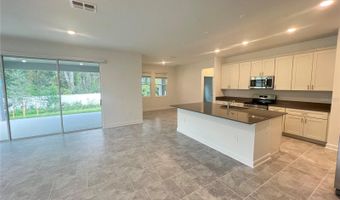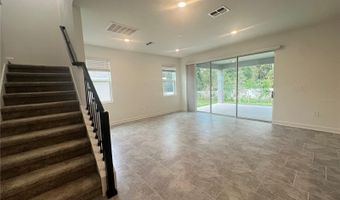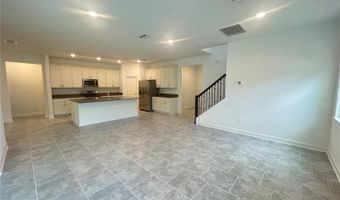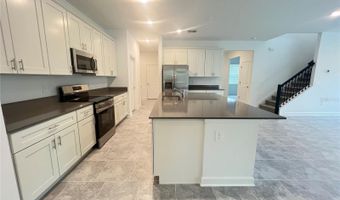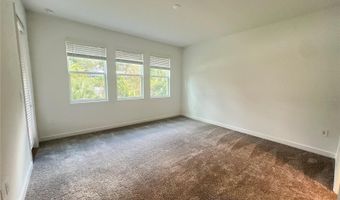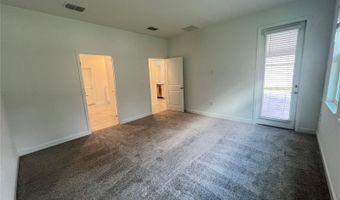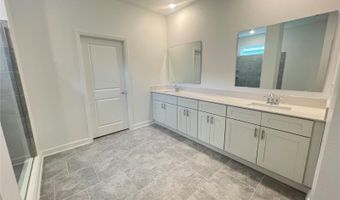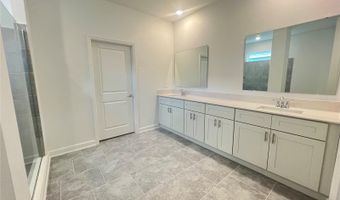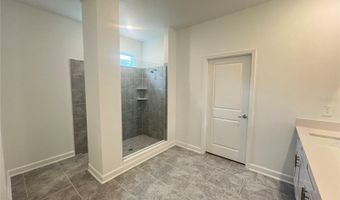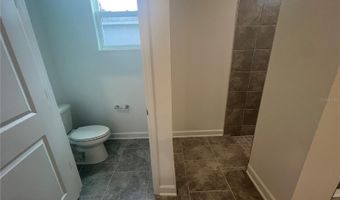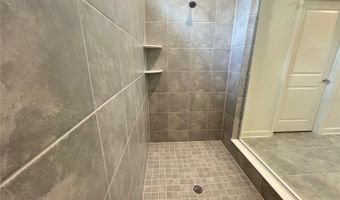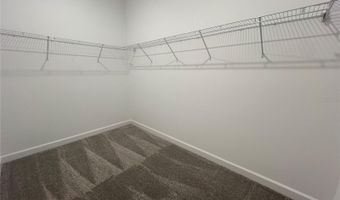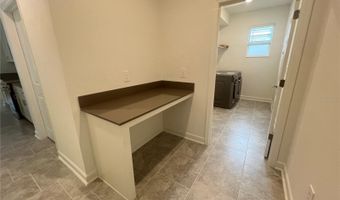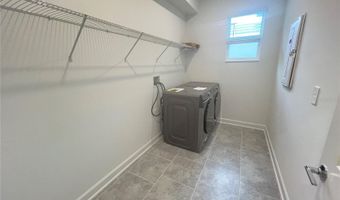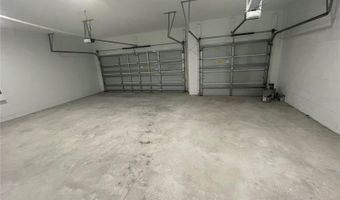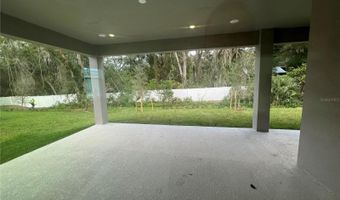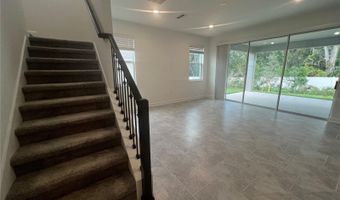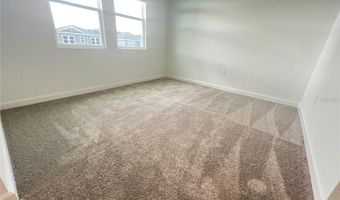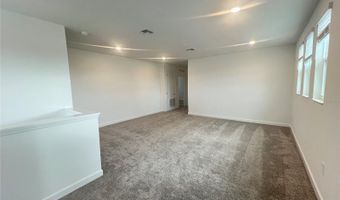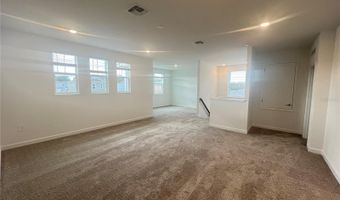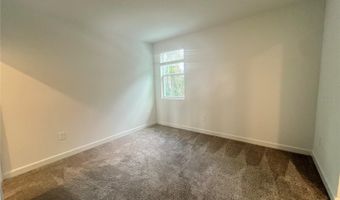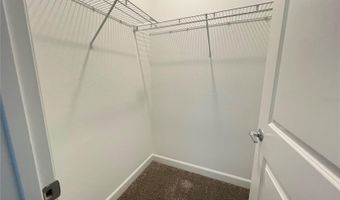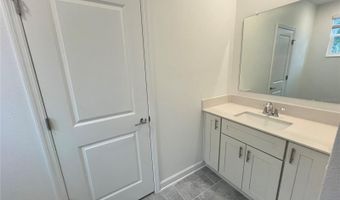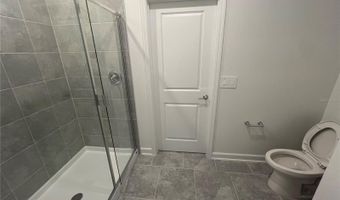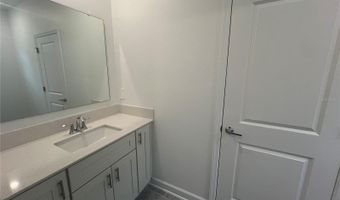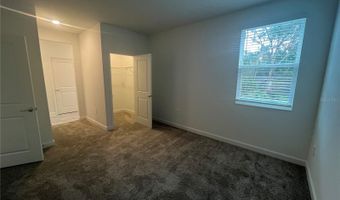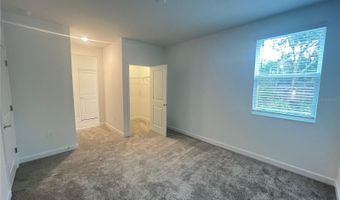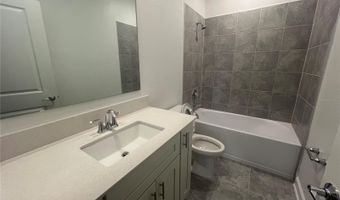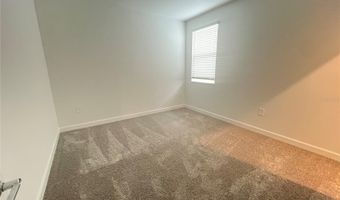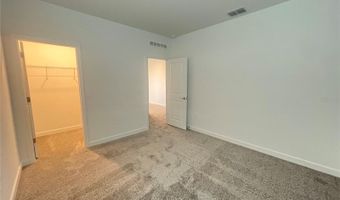2091 SHAGGY FISHER Dr Apopka, FL 32712
Snapshot
Description
Welcome to the elegant two-story, 4-bedroom, 3.5-bathroom Summerlin model, crafted for modern living and convenience. This expansive home includes a spacious three-car garage, an open-concept family room connected to a chef-inspired kitchen, and a dining area that’s perfect for gatherings and the landlord has bought a brand-new washer and dryer for the tenant. The first floor also offers a private office, a large lanai for outdoor relaxation, and a serene owner’s suite with an ensuite bathroom, creating a personal retreat.
The second floor is thoughtfully designed with three additional bedrooms, a bonus room, and adaptable living space, ideal for customization. Each Summerlin home comes move-in ready with Lennar’s Everything’s Included® package, featuring high-quality finishes like quartz countertops, stainless steel appliances, window blinds, and advanced home automation with keyless entry and video doorbells.
Located in Rhett’s Ridge, Apopka, FL, this master-planned community is designed for family living. Residents enjoy scenic walking trails, playgrounds, and more, all set in the charming town of Apopka.
More Details
Features
History
| Date | Event | Price | $/Sqft | Source |
|---|---|---|---|---|
| Price Changed | $3,200 -5.88% | $1 | PINEYWOODS REALTY LLC | |
| Listed For Rent | $3,400 | $1 | PINEYWOODS REALTY LLC |
Expenses
| Category | Value | Frequency |
|---|---|---|
| Application Fee | $50 | Once |
| Pet Deposit | $500 | Once |
| Security Deposit | $3,200 | Once |
Nearby Schools
Elementary School Wolf Lake Elementary School | 1.3 miles away | PK - 05 | |
Middle School Wolf Lake Middle School | 1.4 miles away | 06 - 08 | |
High School Apopka High | 2 miles away | 09 - 12 |
