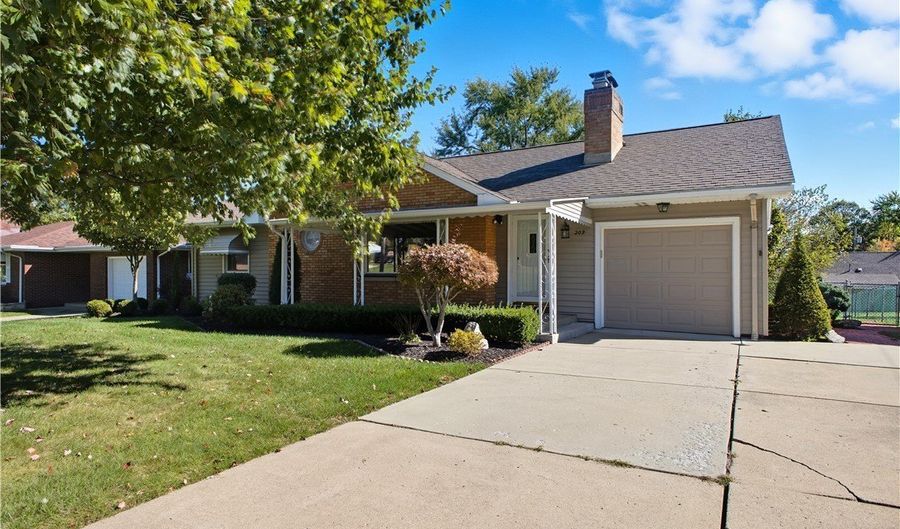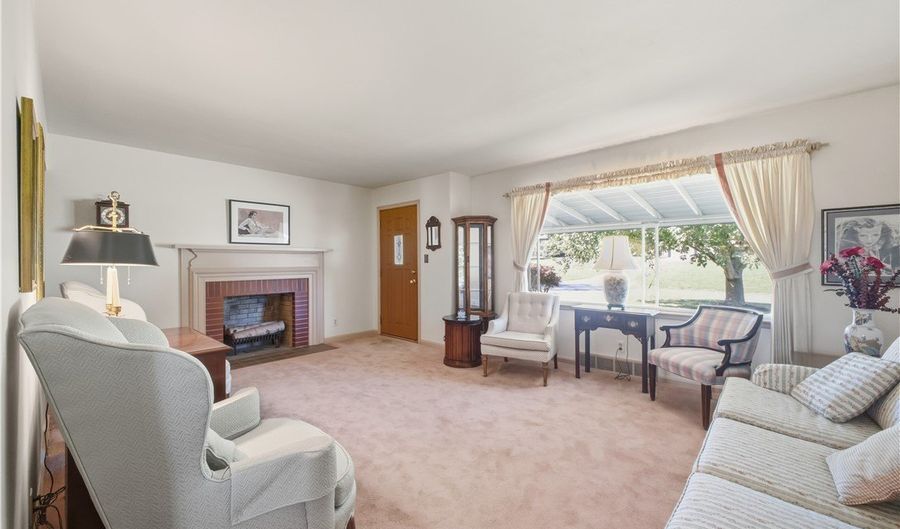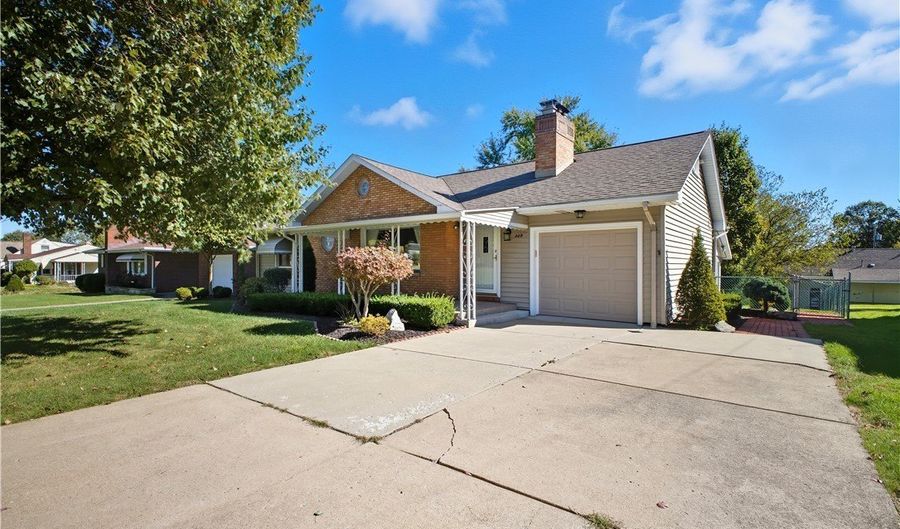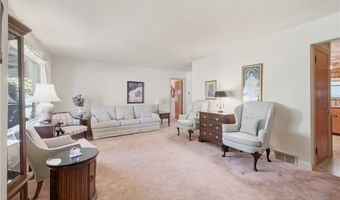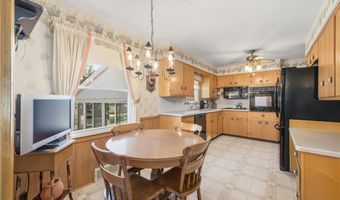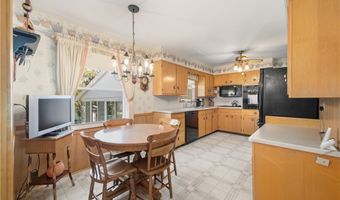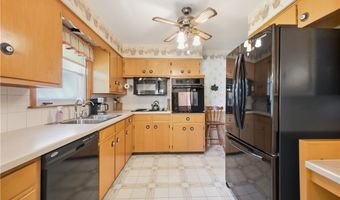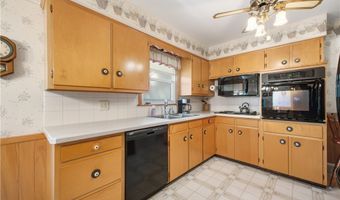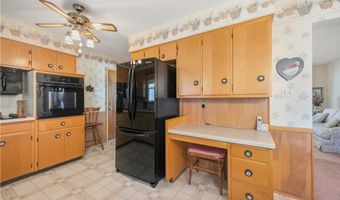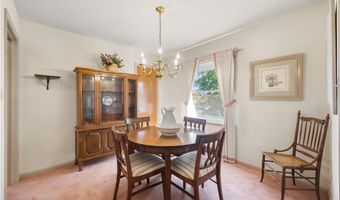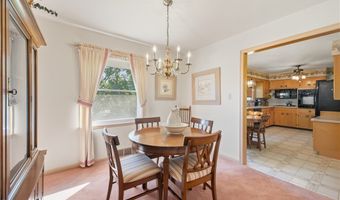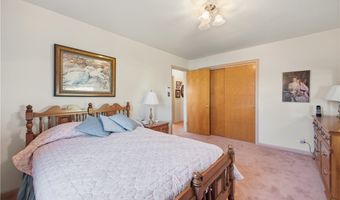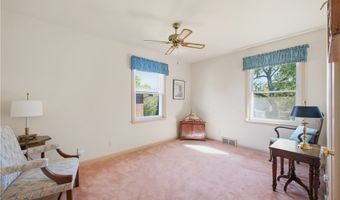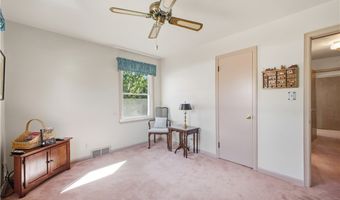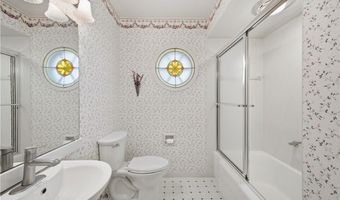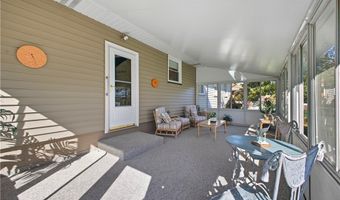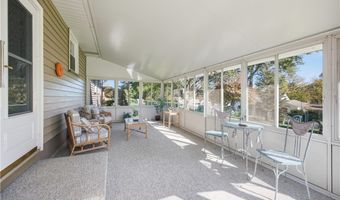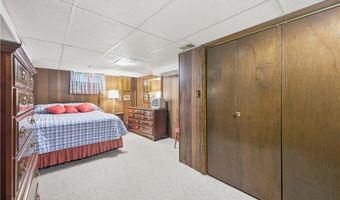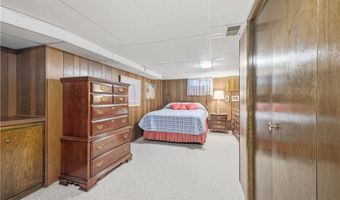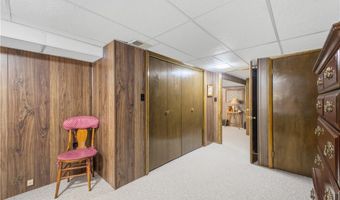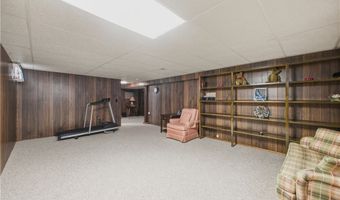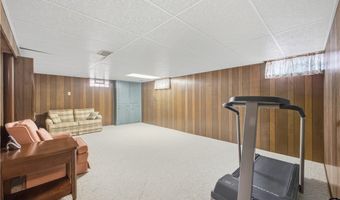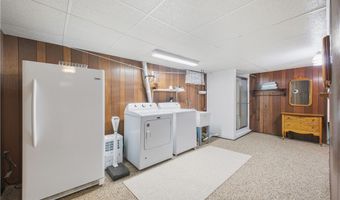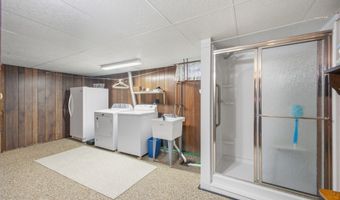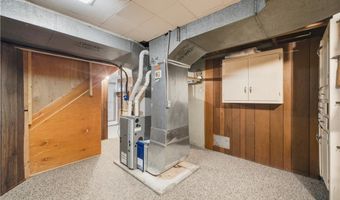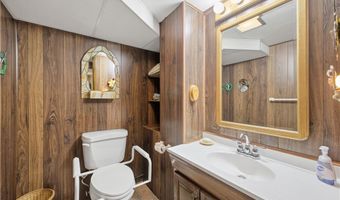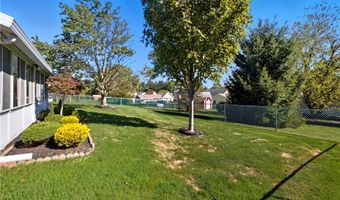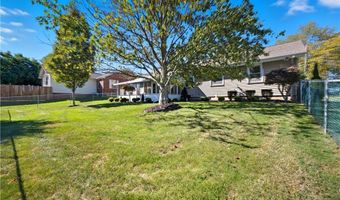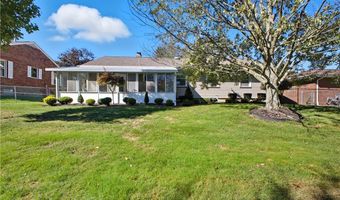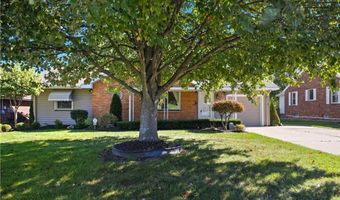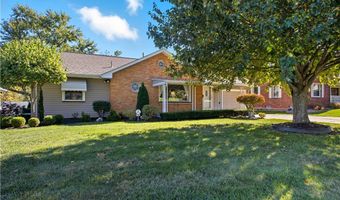209 S Beverly Ave Austintown, OH 44515
Snapshot
Description
No tricks, just treats with this adorable ranch home that's full of charm and surprises! Step onto the covered front porch and into a spacious living room featuring a decorative fireplace (unknown if functional) that sets a cozy tone. The eat-in kitchen comes fully equipped with all appliances, including a wall oven, gas cooktop, microwave, dishwasher, and refrigerator, plus a handy desk area. Enjoy gatherings in the formal dining room, or unwind in the phenomenal three-season room overlooking the fenced backyard (and yes, the yard extends beyond the fence line!). The home offers a spacious master bedroom with double closets, a second bedroom, and a full bath with a tub/shower combo on the main floor. Need more space? The walk-up attic is great for storage and full basement, with glass block windows, give you plenty of options. Downstairs, you'll find an optional third bedroom with a double closet and cedar closet and a family room. The furnace and laundry room have pebble flooring. There's also a half bath in the basement and a step in shower in the laundry room. Outside, the 1-car garage with pebble stone flooring and two-car-wide driveway provide plenty of parking. Pride of ownership shines through - this home was lovingly cared for. Updates include roof (2005), furnace (2011), AC coil (2019), garage door (2017), a chimney cap (2020), and vinyl windows. Whether you're looking for comfort, character, or just a place with no tricks and plenty of treats - this ranch is ready to welcome you home! Highest and Best offers due by 7pm on 10/13/25.
More Details
Features
History
| Date | Event | Price | $/Sqft | Source |
|---|---|---|---|---|
| Listed For Sale | $155,000 | $136 | CENTURY 21 Lakeside Realty |
Taxes
| Year | Annual Amount | Description |
|---|---|---|
| 2024 | $1,699 | LOT 2501 75 X 140 |
Nearby Schools
Elementary School Woodside Elementary School | 0.3 miles away | PK - 03 | |
Middle School Austintown Middle School | 0.5 miles away | 06 - 08 | |
High School Fitch High School | 0.7 miles away | 09 - 12 |
