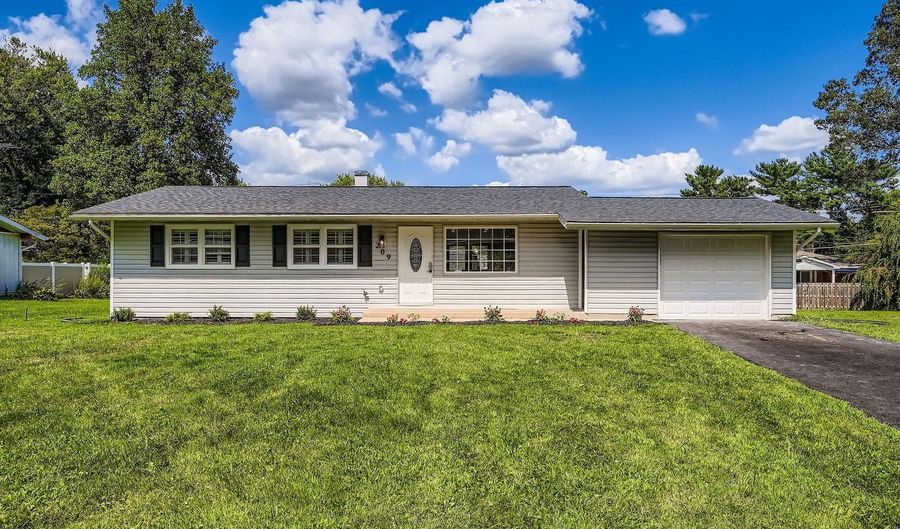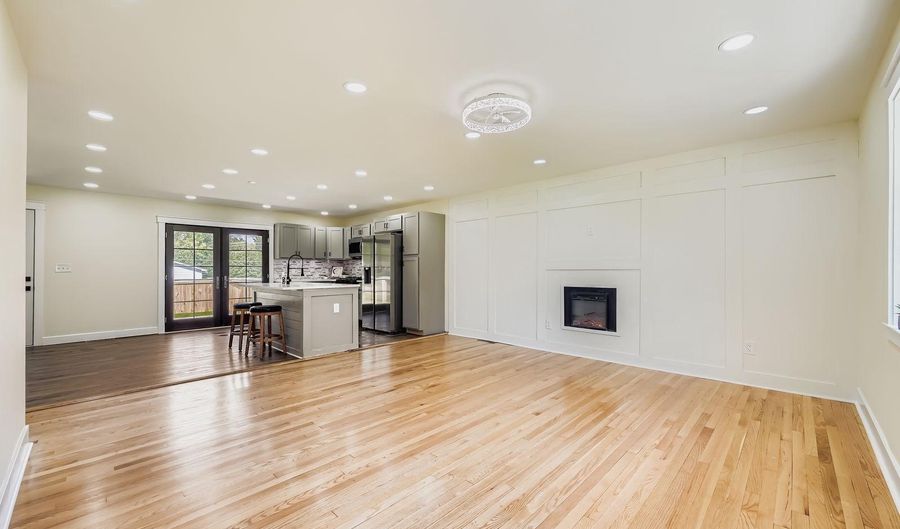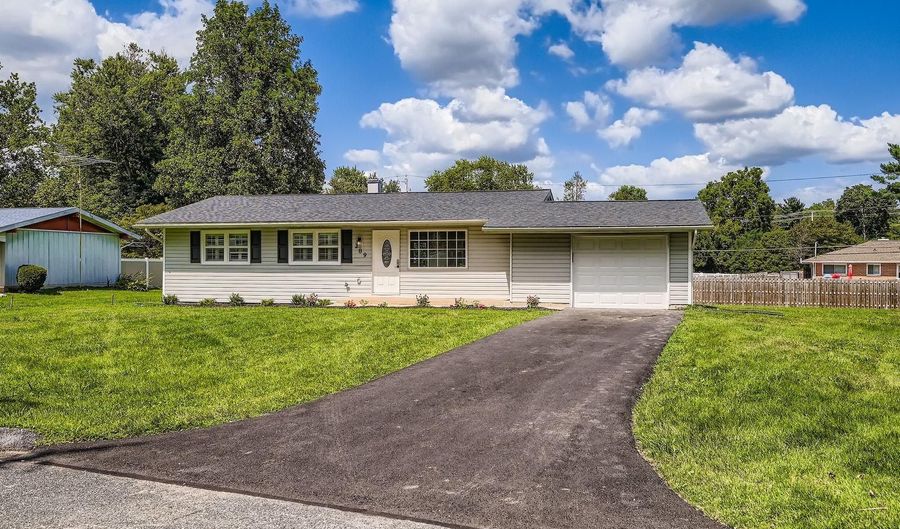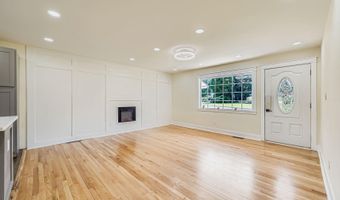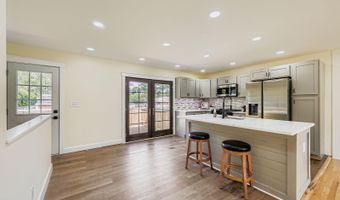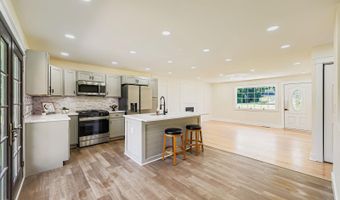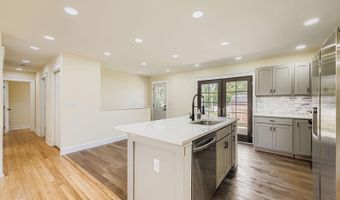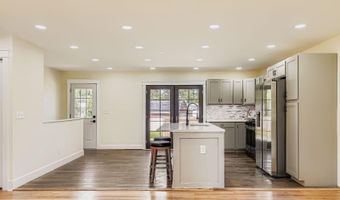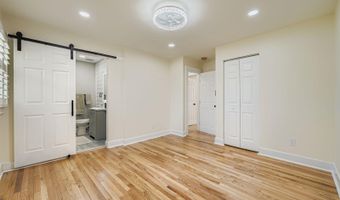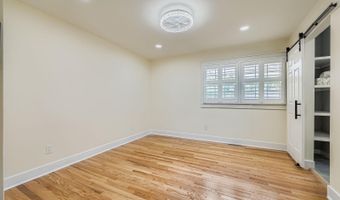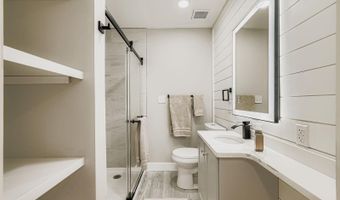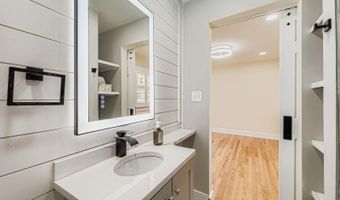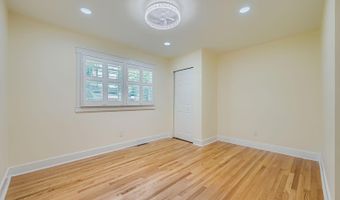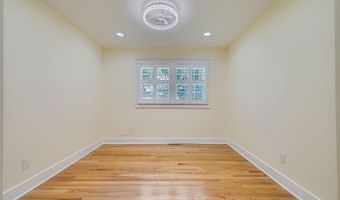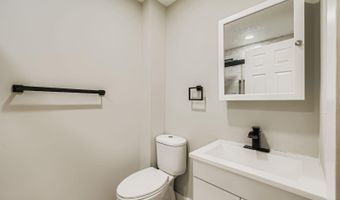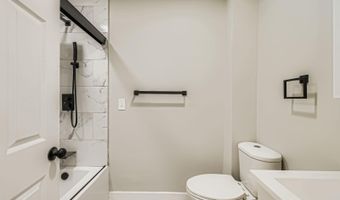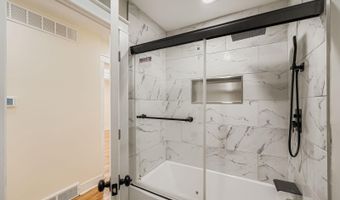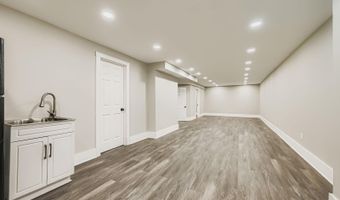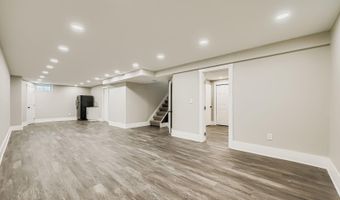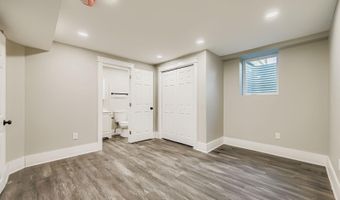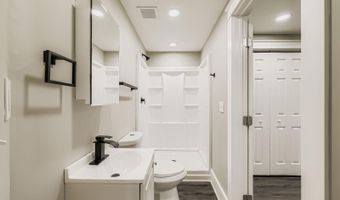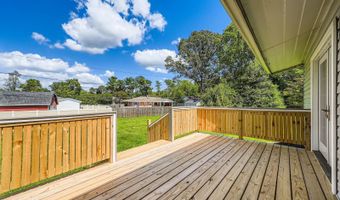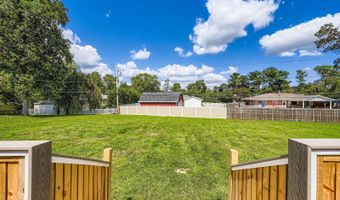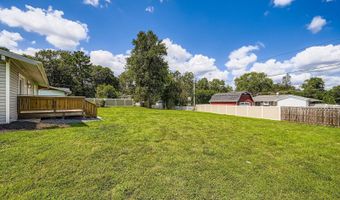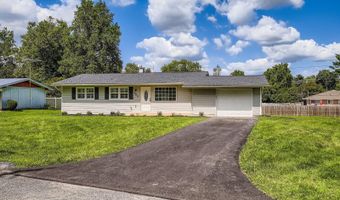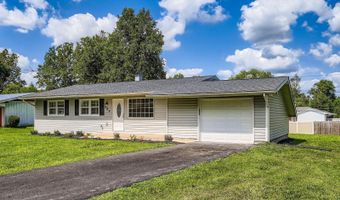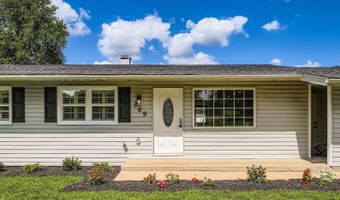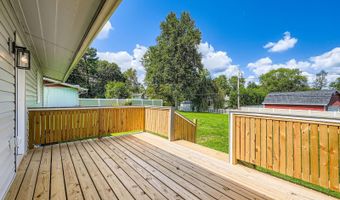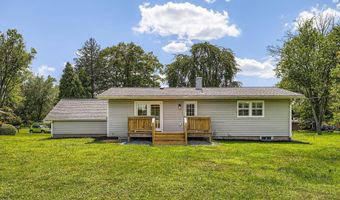209 E HEATHER Rd E Bel Air, MD 21014
Snapshot
Description
*******AMAZING PRiCE IMPROVEMENT!! *******
This home is priced to sellbring your offer today!
Honey, stop the car! This better-than-new rancher in Bel Airs highly desirable Wakefield Meadows neighborhood is a true showstopper- total finished sq footage is 2460! Completely remodeled with no expense spared, this 4-bedroom, 3-bath home sits on a beautiful flat .35-acre lot just minutes from town.
Step inside to a bright open-concept layout featuring refinished hardwood floors and a stunning board and batten accent wall with an electric fireplace. The brand-new kitchen is a dreamoffering solid wood, soft-close cabinetry, quartz countertops, a gorgeous tile backsplash, state of the art under cabinet lighting and all new stainless steel appliances.
French doors lead to a brand-new deck, perfect for outdoor dining and entertaining, with plenty of open yard space to enjoy. Updates include : digital shower controls, brand NEW Rockwood shutters, and so much more !The main-level laundry area with stackable washer/dryer completes the ease of one-level living. And theres more! The fully finished lower level features a 4th bedroom, spacious family room, 3rd full bath, a second laundry area with washer and dryer, and generous storage space.
A one car garage( new door w/ remote) completes the package!
More Details
Features
History
| Date | Event | Price | $/Sqft | Source |
|---|---|---|---|---|
| Price Changed | $469,000 -6.01% | $191 | Samson Properties | |
| Price Changed | $499,000 -1.96% | $203 | Samson Properties | |
| Price Changed | $509,000 +1.86% | $207 | Samson Properties | |
| Price Changed | $499,700 -1.83% | $203 | Samson Properties | |
| Listed For Sale | $509,000 | $207 | Samson Properties |
Taxes
| Year | Annual Amount | Description |
|---|---|---|
| $2,720 |
Nearby Schools
Elementary School Homestead - Wakefield Elementary | 0.3 miles away | PK - 05 | |
Middle School Bel Air Middle | 0.5 miles away | 06 - 08 | |
Elementary School Ring Factory Elementary | 0.5 miles away | KG - 05 |
