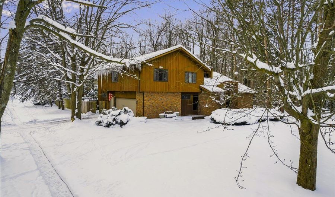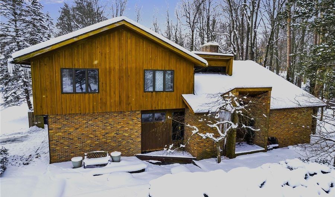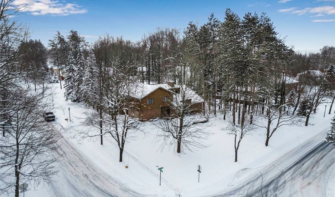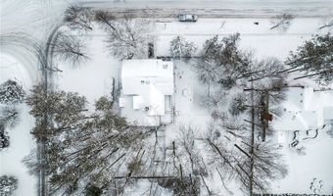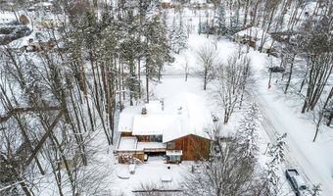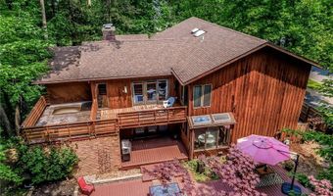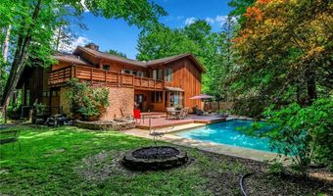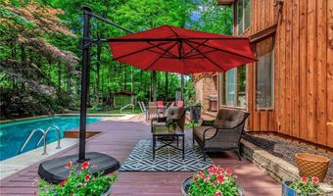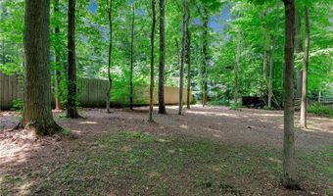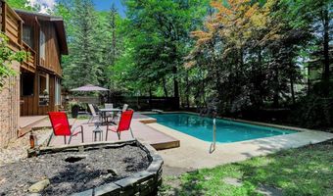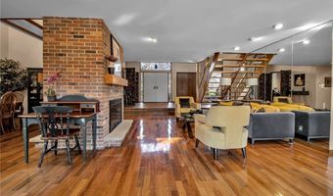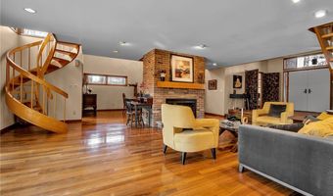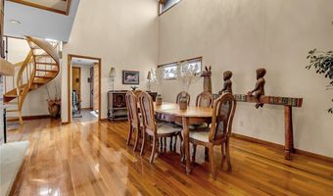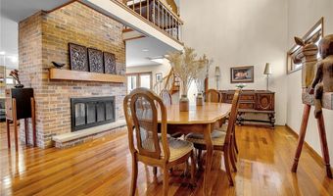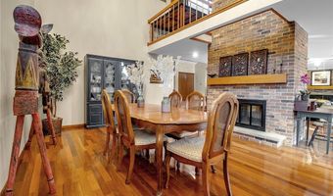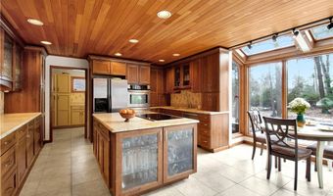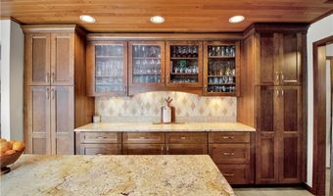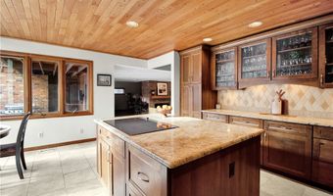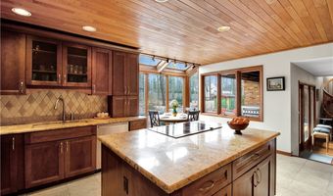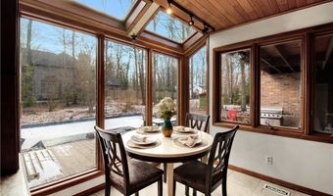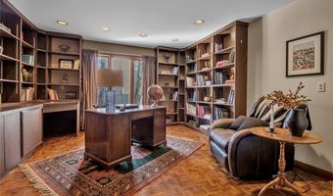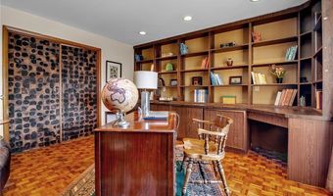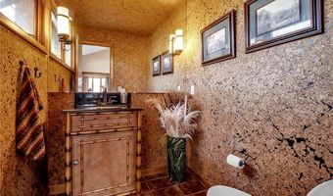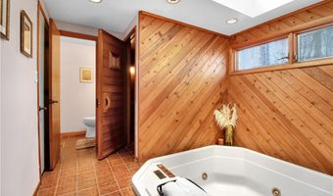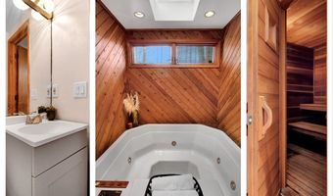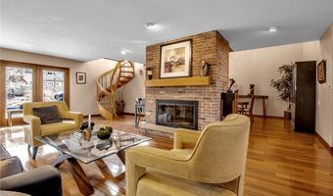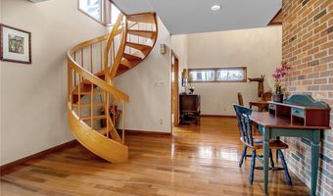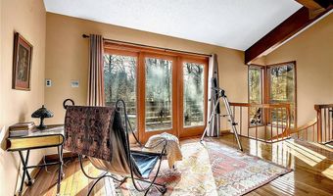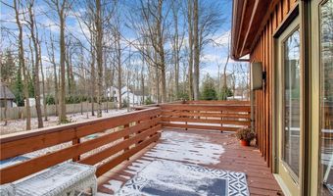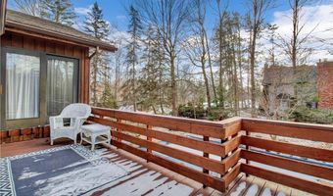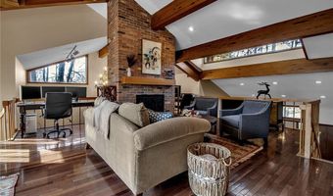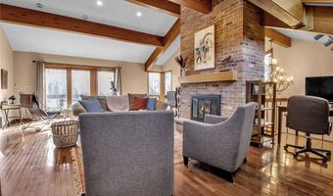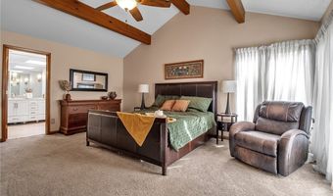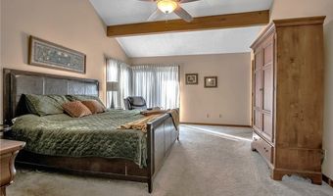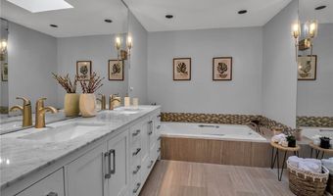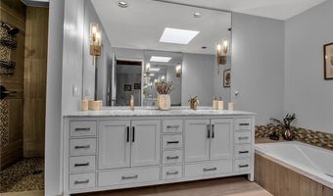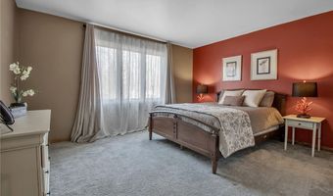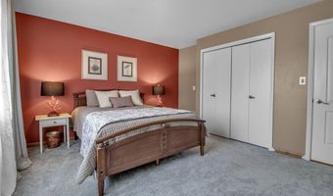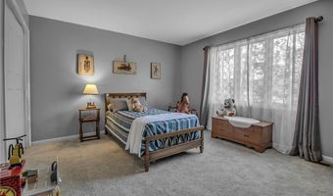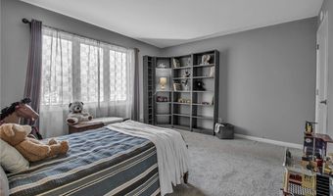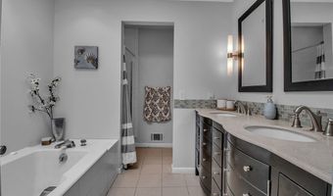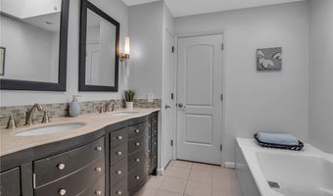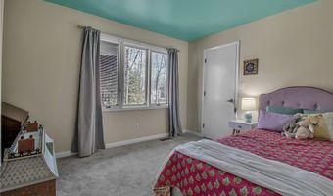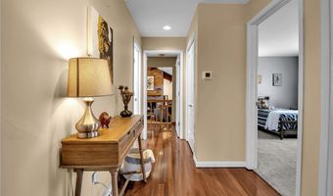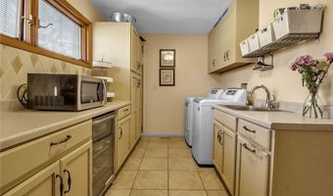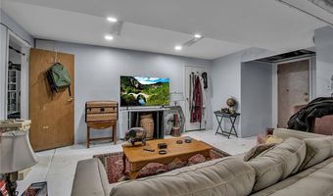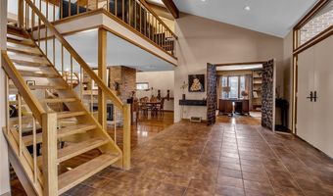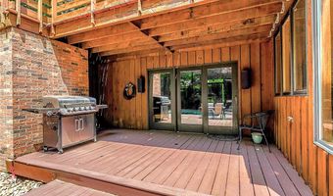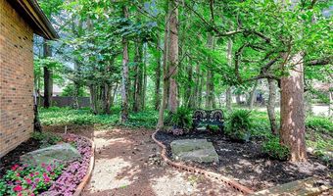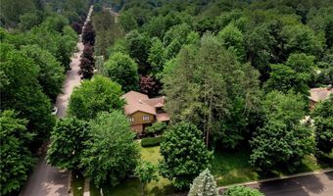209 Deer Run Amherst, NY 14221
Snapshot
Description
Step inside this one-of-a-kind contemporary masterpiece located in the prestigious Roxbury Park development in the top-rated Williamsville School District. The exterior boasts California Contemporary inspired design providing a private oasis in the summer with a massive gunite pool shaded by matured Japanese Maple, covered deck, outdoor shower and established trees across nearly 2/3 acre of land. Inside showcases a floor plan not commonly found in WNY-offering formal dining and living rm centered around a dual sided fireplace extending your gaze to soaring ceilings exhibiting a floating 2nd floor family rm w/ rear yard balcony. The kitchen is anchored around an oversized granite island w/ induction cooktop, newer cabinetry and tasteful tile throughout. Completing the first floor is a stately office w/ parquet hardwood floors, indoor spa w/ sauna and generous laundry rm. Upstairs the primary bedroom features a private entrance offering a cedar lined walk-in closet, balcony & updated 4 piece ensuite. The remaining bedrooms are served by a second updated 4 piece full bath. Basement boasts updated utilities, storage, workshop and dark room.
More Details
Features
History
| Date | Event | Price | $/Sqft | Source |
|---|---|---|---|---|
| Listed For Sale | $700,000 | $185 | MJ Peterson Real Estate Inc. |
Taxes
| Year | Annual Amount | Description |
|---|---|---|
| $17,912 |
Nearby Schools
Elementary School Maplemere Elementary School | 3.7 miles away | PK - 05 | |
Elementary School Smallwood Drive School | 4.2 miles away | KG - 05 | |
Elementary School Heritage Heights Elementary School | 4.3 miles away | PK - 05 |
