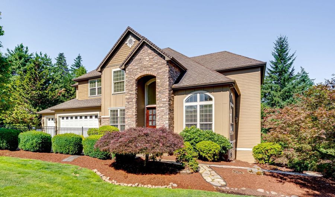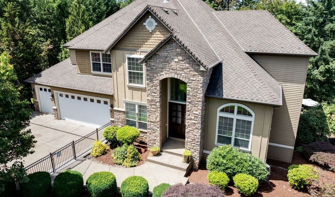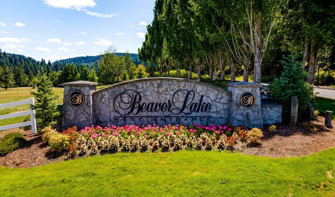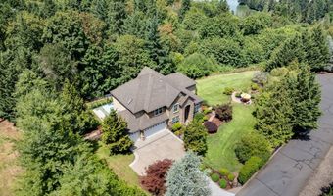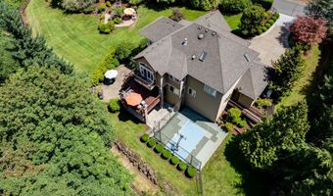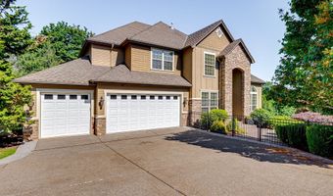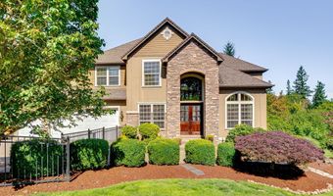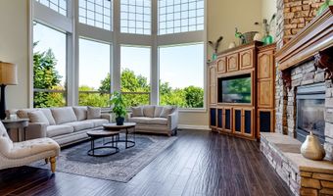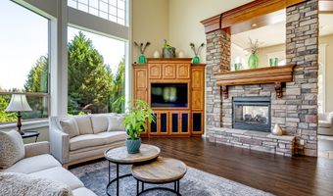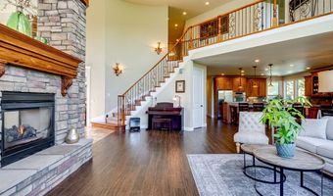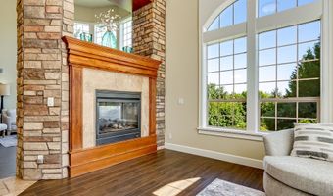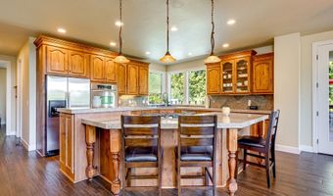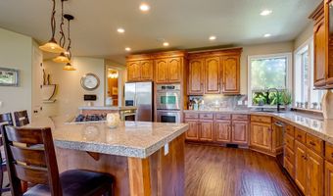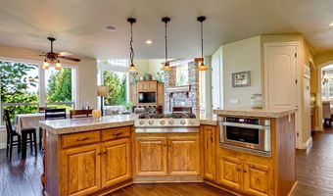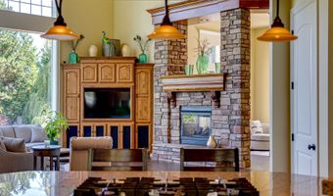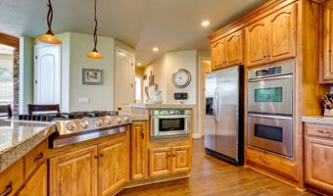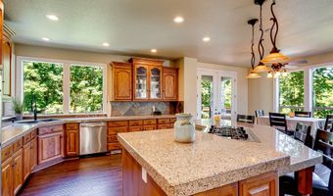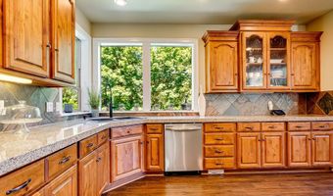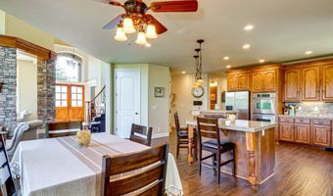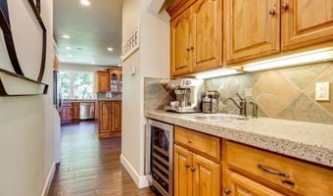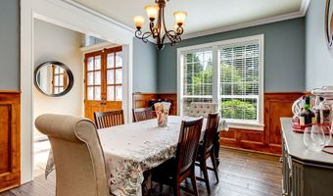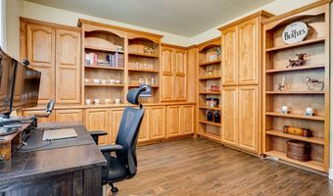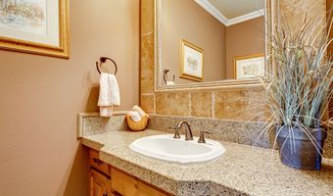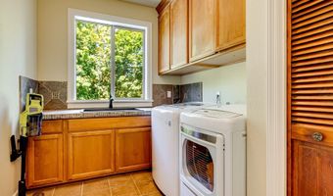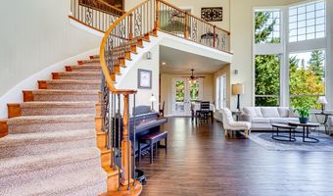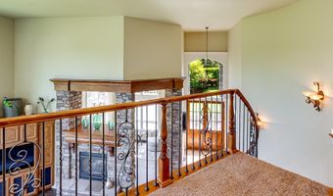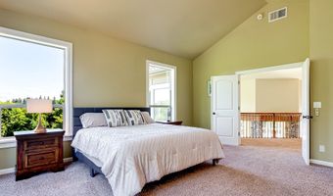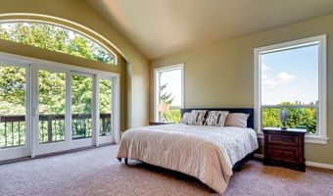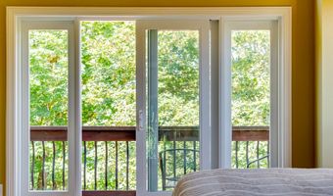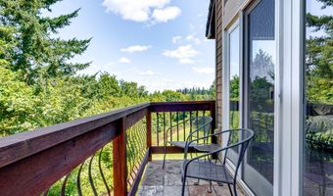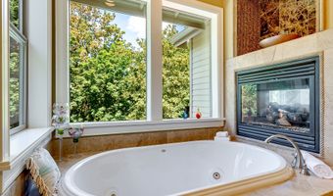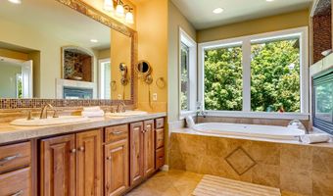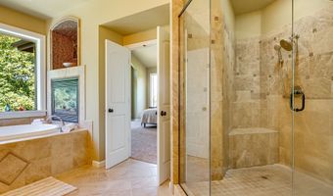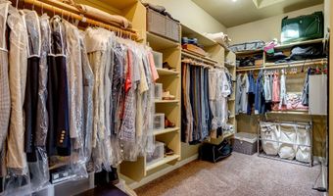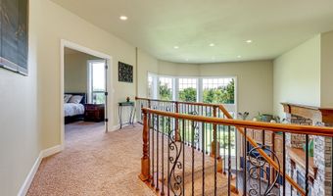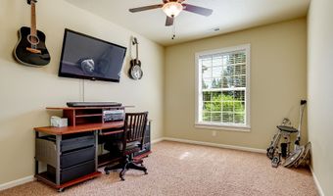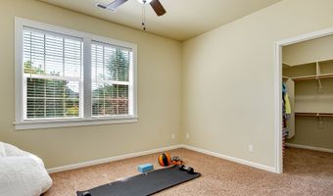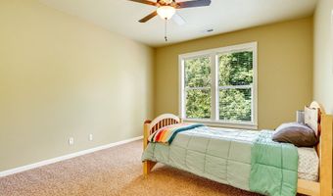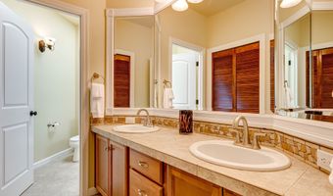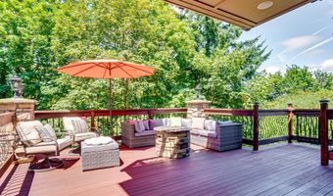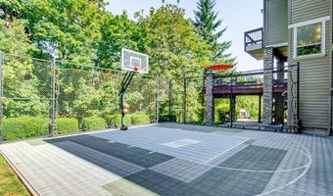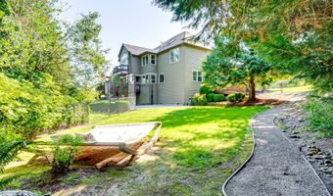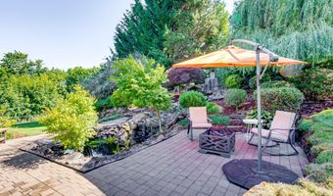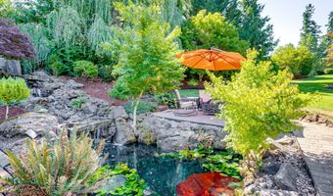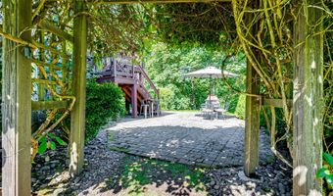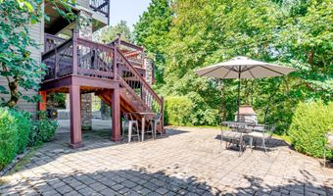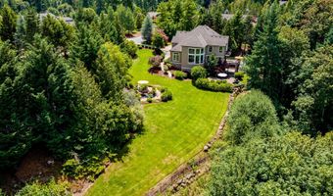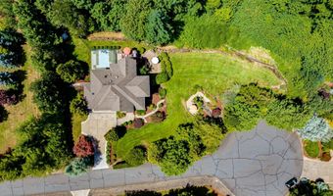Welcome to The Retreat at Beaver Lake—a private sanctuary nestled in the heart of one of Oregon’s most coveted gated communities. Surrounded by lush forest, panoramic mountain views, and the serene beauty of a 56-acre private lake, this custom estate was designed for those who value space, privacy, and refined living. Step inside and immediately feel the warmth of soaring ceilings, rich wood finishes, grand stone fireplace, and sunlight pouring through expansive windows. The first floor is ceramic tile, adding beauty and durability to the open, light-filled spaces. The thoughtfully designed layout offers effortless flow between generous living areas and elegant entertaining areas. At the heart of the home is a gourmet kitchen equipped with a gas cooktop, custom cabinetry, granite countertops, a large cooking island, and a walk-through butler’s pantry—ideal for hosting intimate dinners or large gatherings. The primary suite is a retreat of its own, complete with vaulted ceilings, a cozy dual-sided fireplace, private balcony, and a spa-like ensuite with jetted tub. Each bedroom has a walk-in closet, and one has been transformed into a office with custom built-in cabinetry. Outside, the experience continues, with a partially fenced sport court, tranquil waterfall and pond. Multiple outdoor living spaces and a patio fireplace create the perfect setting to entertain, unwind, or soak in the serene surroundings. The fully fenced landscape is irrigated and meticulously maintained with blueberry bushes, grape vines, a bountiful kiwi berry trellis, forested trails, and multiple gated entry points. Residents of Beaver Lake Estates enjoy unmatched amenities including swimming, boating, and fishing on the lake, community docks, scenic walking trails, and picnic areas—all just minutes from shopping, dining, and city conveniences. This isn’t just a home—it’s a retreat you’ll never want to leave.
