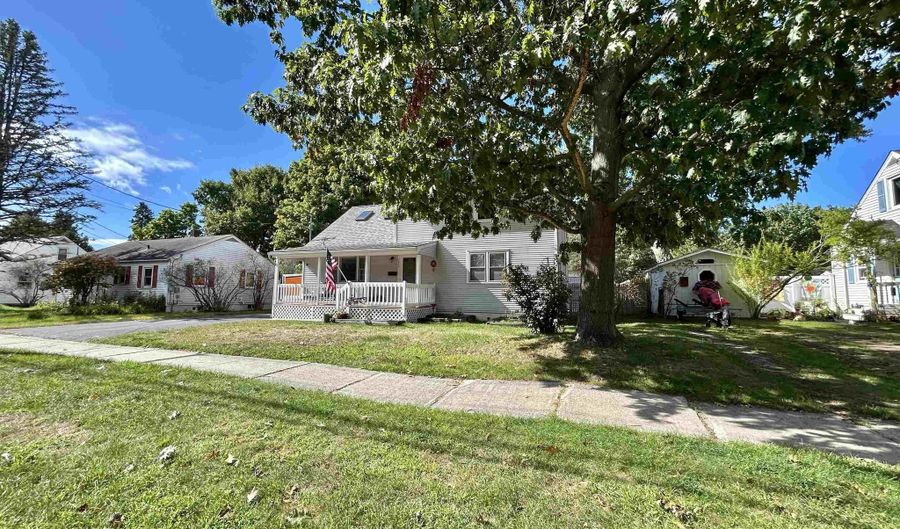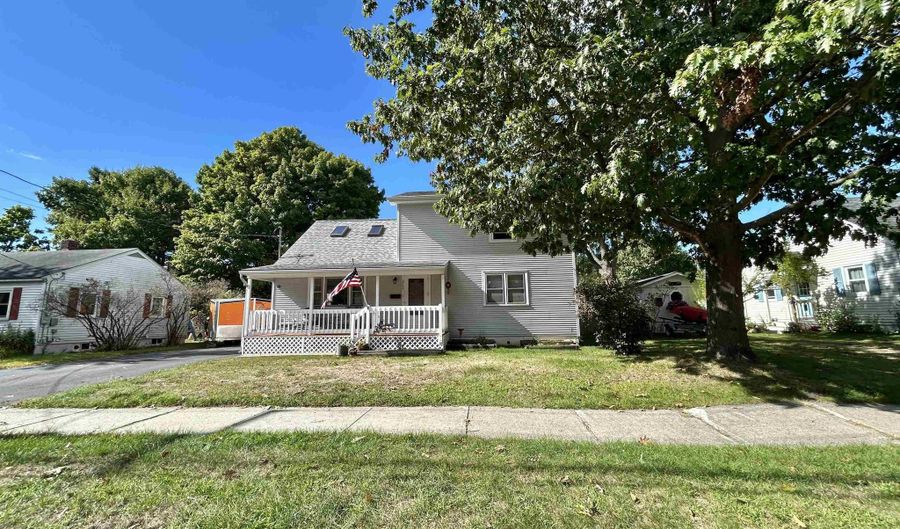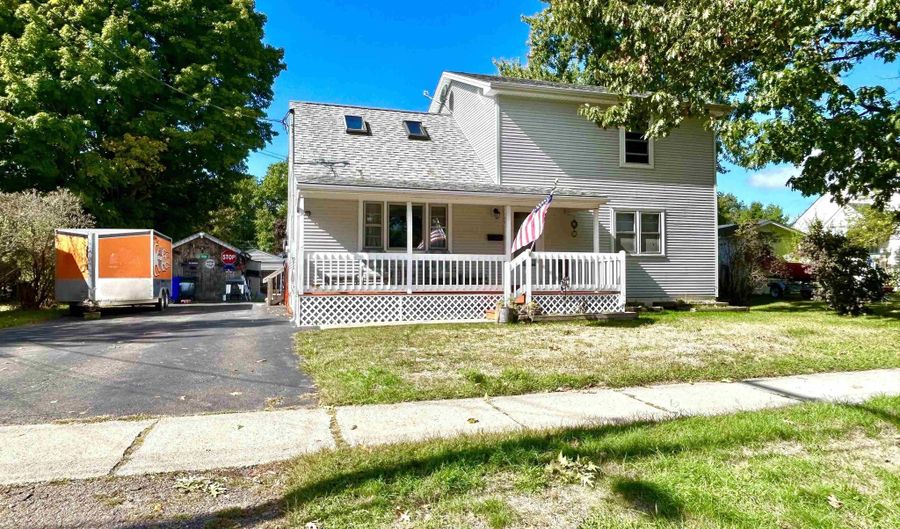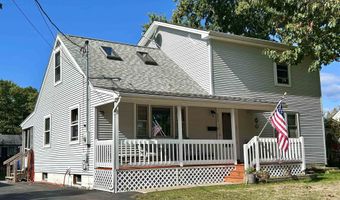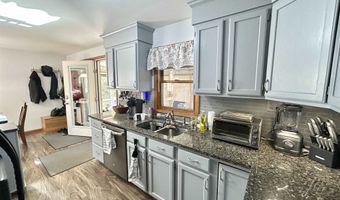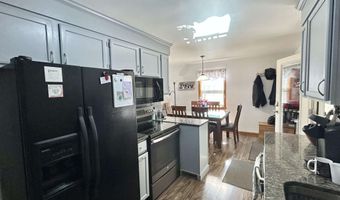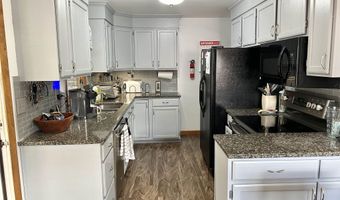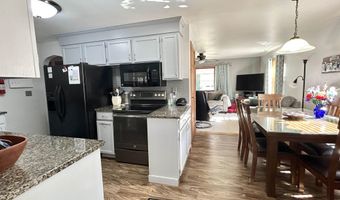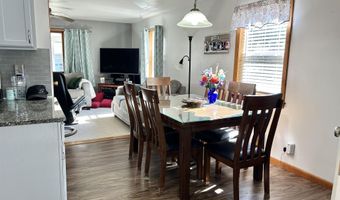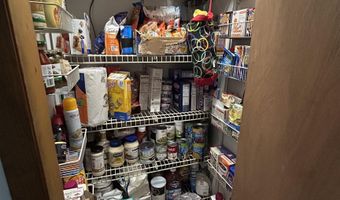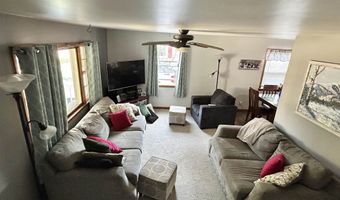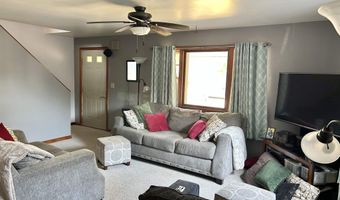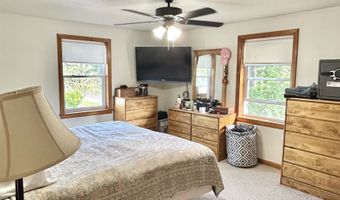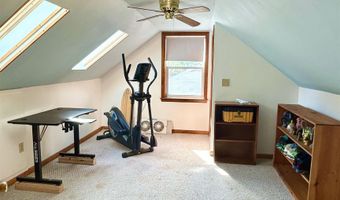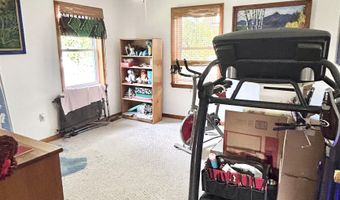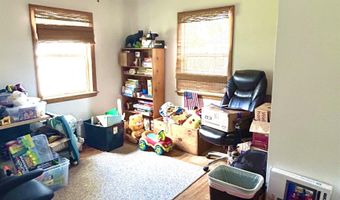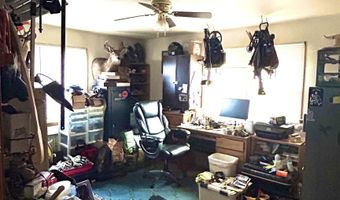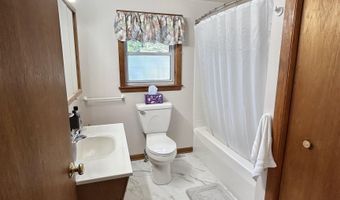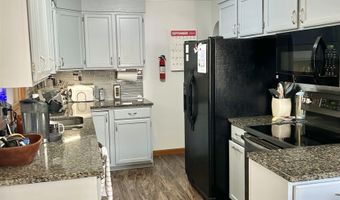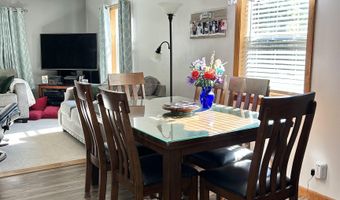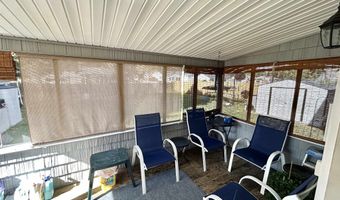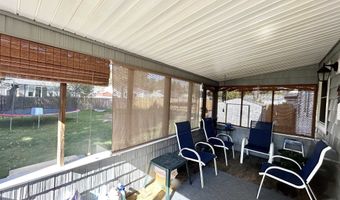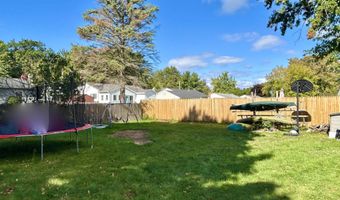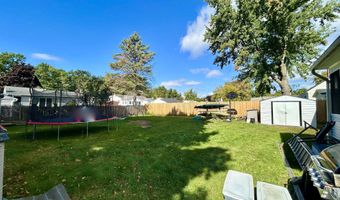2083 North Ave Burlington, VT 05408
Snapshot
Description
Spacious custom designed Cape in Burlington’s New North End. Welcome to this well-maintained home offering plenty of space and character! Featuring 5 bedrooms and 2 full baths, this property is perfect for those seeking comfort and convenience. Enjoy an invitingly handsome kitchen with pantry, a sunny and open dining room, and a relaxing living room ideal for gatherings. Perfectly designed with 3 bedrooms and a full bathroom upstairs and 2 bedrooms on the first floor with another full bathroom. Outdoor spaces include a full farmer’s porch, a screened back porch, a large shed - plus an oversized driveway for plenty of parking. A full basement provides excellent storage and potential for additional living space. Some bonus features include hardwood floors, natural light, efficient natural gas heat and a large fenced yard. Located in a desirable neighborhood, close to all New North End amenities—parks, schools, shops, cafes and the waterfront—this home offers the perfect blend of classic charm and modern convenience.
More Details
Features
History
| Date | Event | Price | $/Sqft | Source |
|---|---|---|---|---|
| Listed For Sale | $549,000 | $304 | All Star Realty |
Taxes
| Year | Annual Amount | Description |
|---|---|---|
| 2025 | $6,557 |
Nearby Schools
Elementary School J. J. Flynn School | 0.7 miles away | PK - 05 | |
Middle School Lyman C. Hunt Middle School | 1.2 miles away | 06 - 08 | |
Elementary School C. P. Smith School | 1.5 miles away | KG - 05 |
