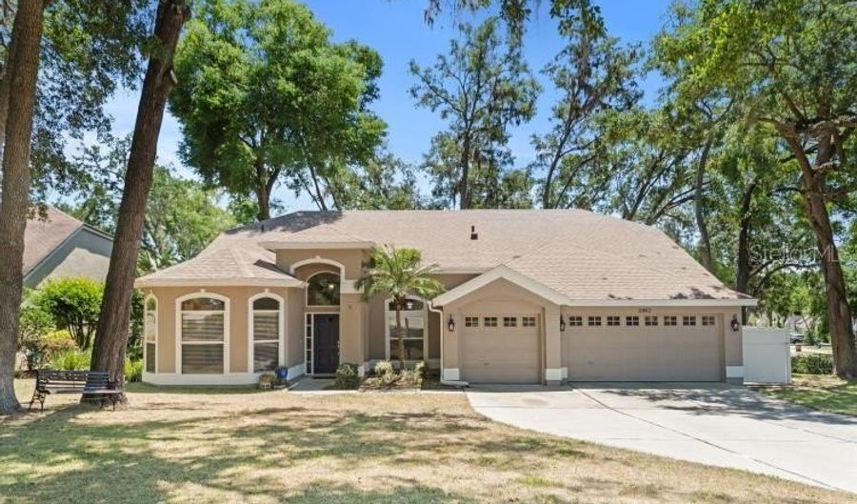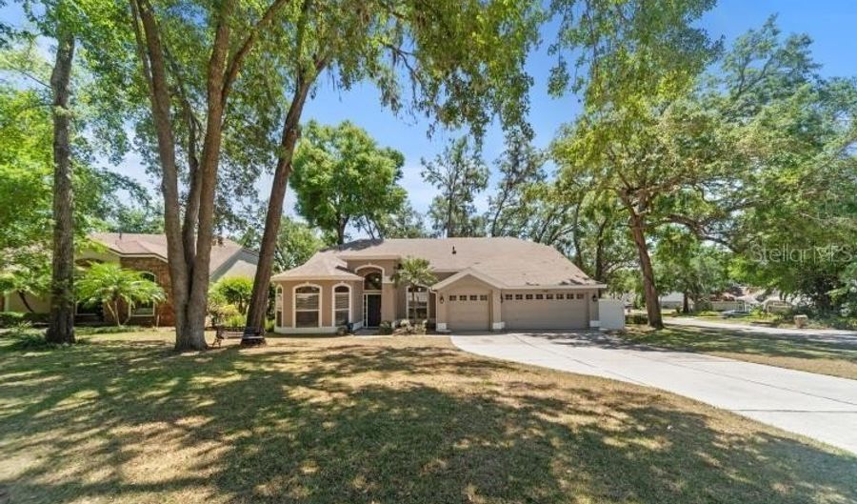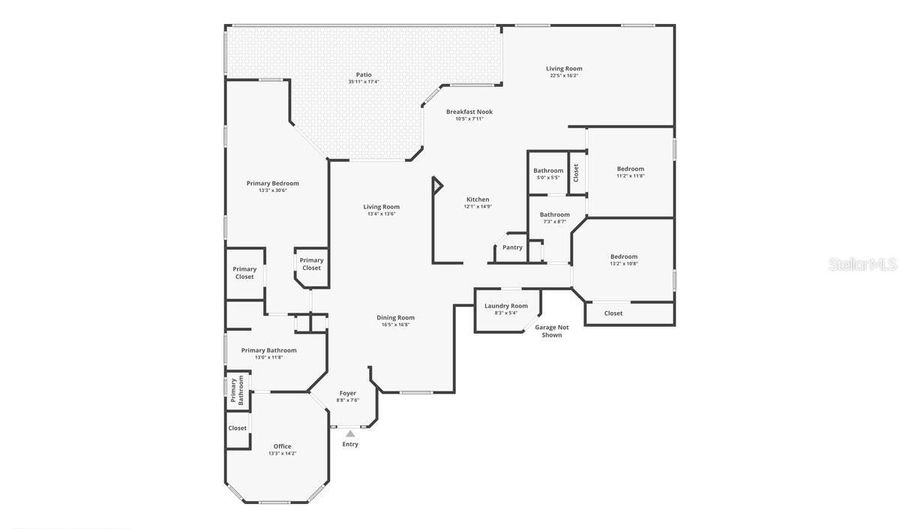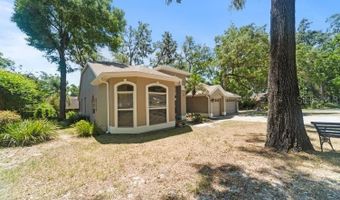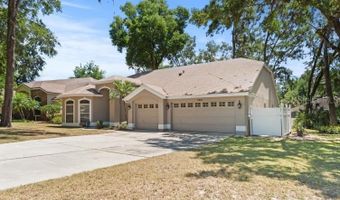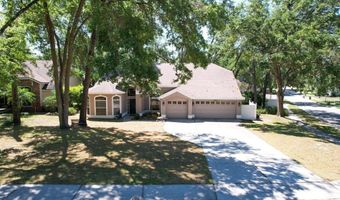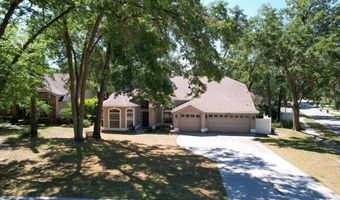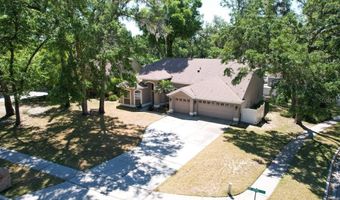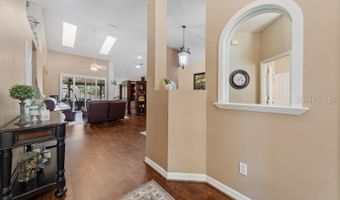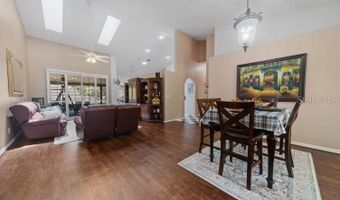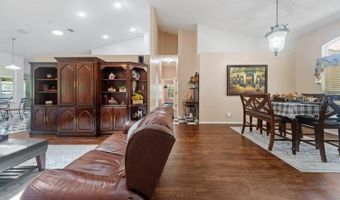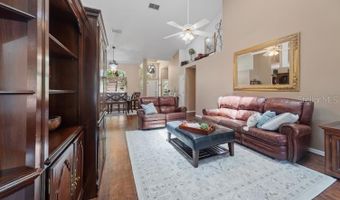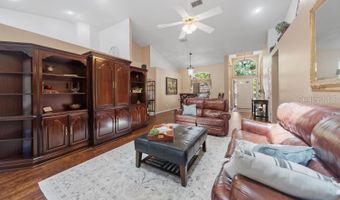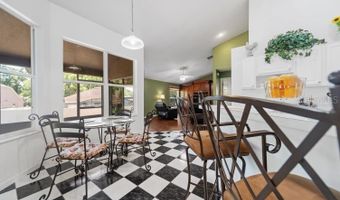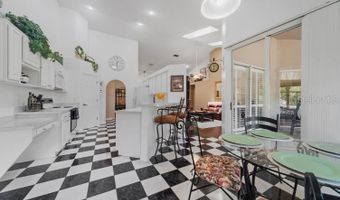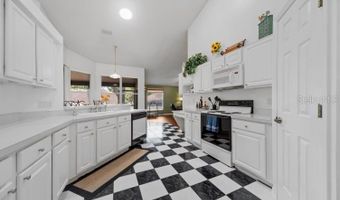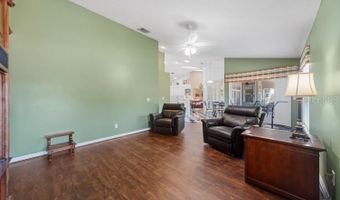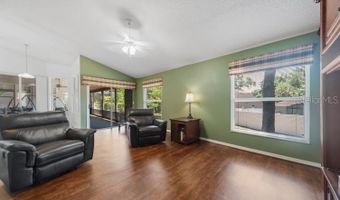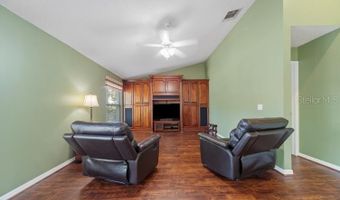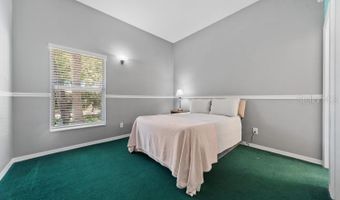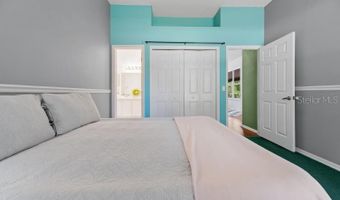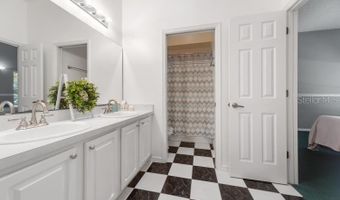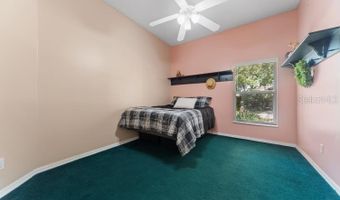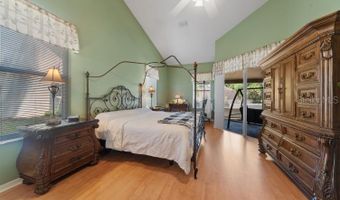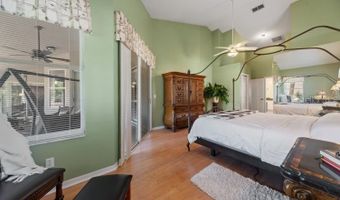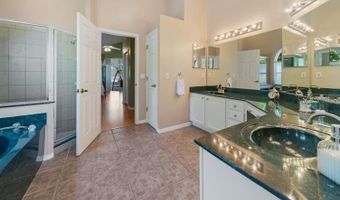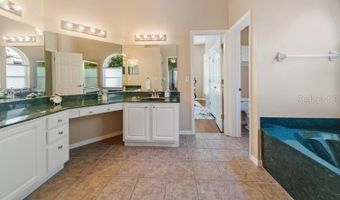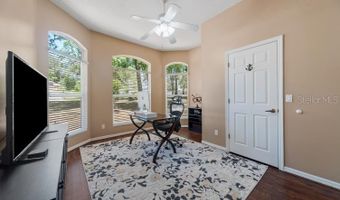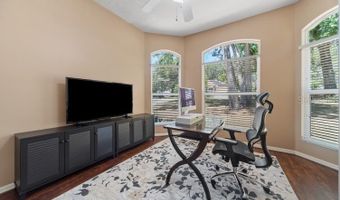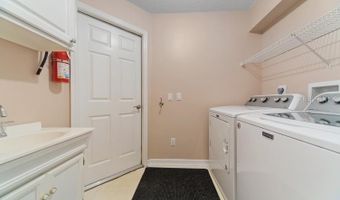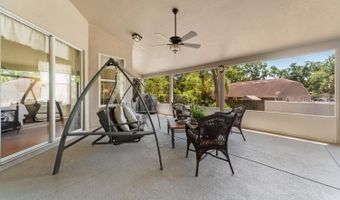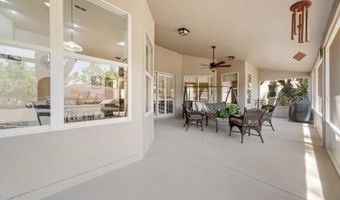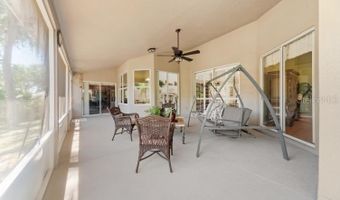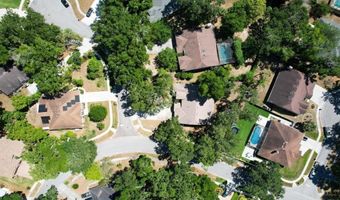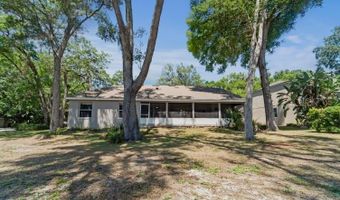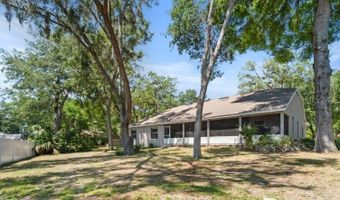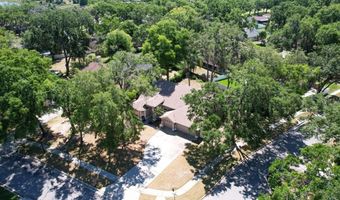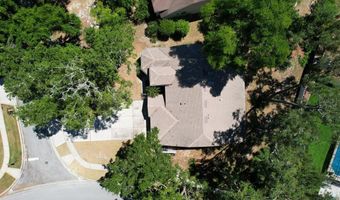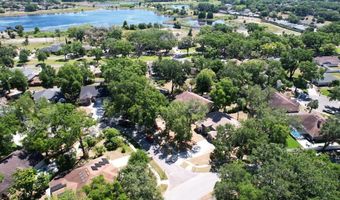2082 NEXUS Ct Apopka, FL 32712
Snapshot
Description
Welcome home! This stunning 4-bedroom, 2-bathroom residence, complete with a 3-car garage, is a perfect blend of emaculate upkeep and classic charm. Recently updated with new interior and exterior paint in 2023, this home exudes fresh appeal and character. Step inside to bask in the abundance of natural light that fills the expansive living spaces, accentuated by high vaulted ceilings for an airy, open feel. The massive primary suite is a true retreat, offering private access to your outdoor living space, perfect for morning coffee or evening relaxation. Entertaining is a breeze with multiple living areas that provide flexibility for any lifestyle. The additional three bedrooms are versatile, ideal for guests, or transforming one into a home office with delightful bay windows. Embrace the seamless indoor-outdoor living with a large covered and screened patio, overlooking a sprawling corner lot. This home is not just a place to live, but a canvas for your life’s possibilities. Don’t miss out on this incredible opportunity to make it your own!
More Details
Features
History
| Date | Event | Price | $/Sqft | Source |
|---|---|---|---|---|
| Listed For Sale | $475,000 | $205 | KELLER WILLIAMS ADVANTAGE III |
Expenses
| Category | Value | Frequency |
|---|---|---|
| Home Owner Assessments Fee | $26 | Monthly |
Taxes
| Year | Annual Amount | Description |
|---|---|---|
| 2024 | $2,432 |
Nearby Schools
High School Apopka High | 1.2 miles away | 09 - 12 | |
Elementary School Apopka Elementary | 1.4 miles away | PK - 05 | |
Elementary School Dream Lake Elementary School | 2 miles away | PK - 05 |
