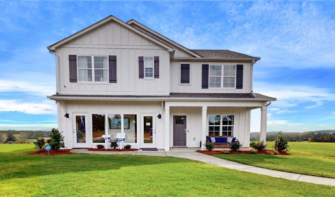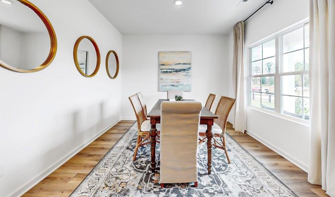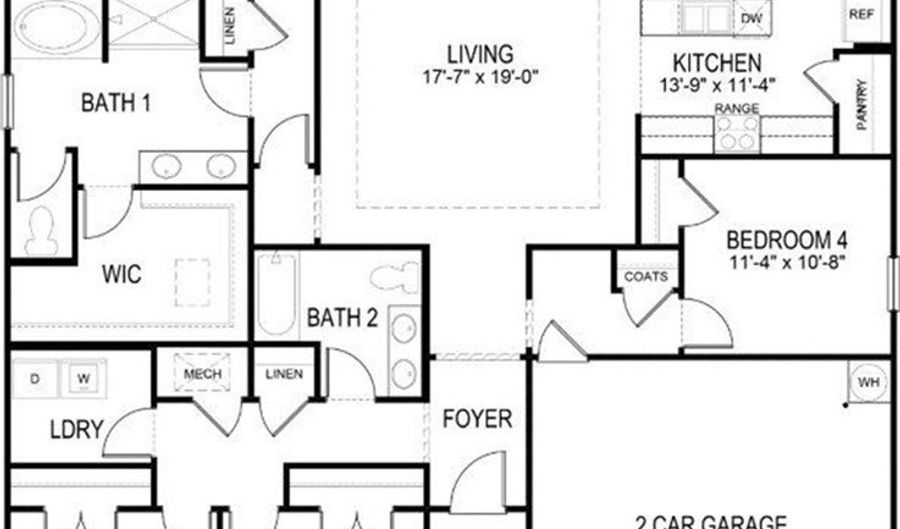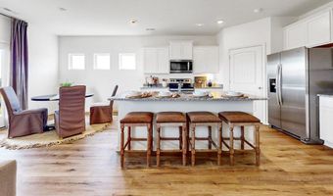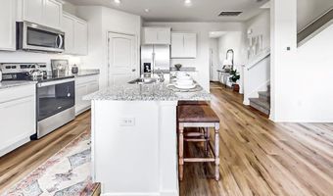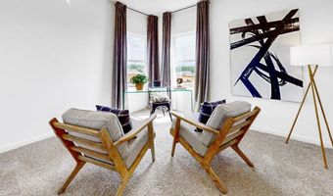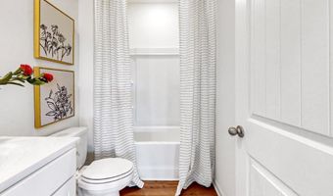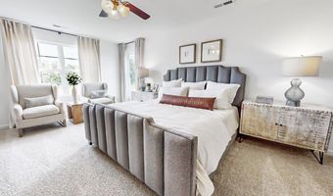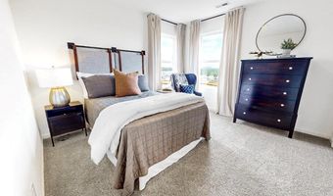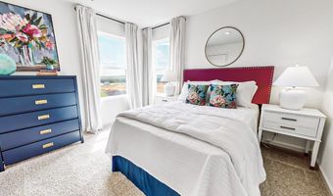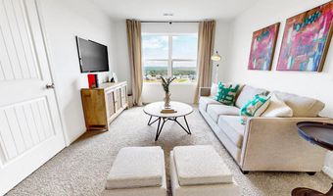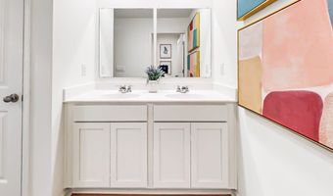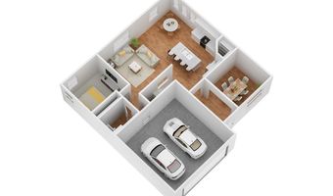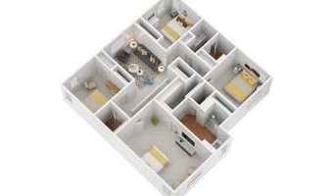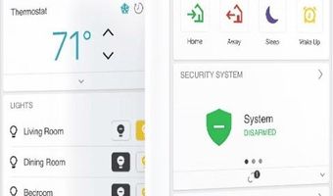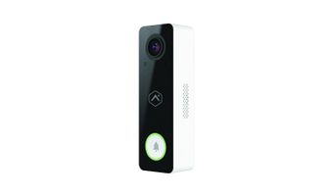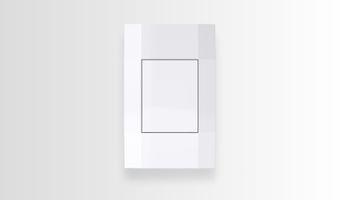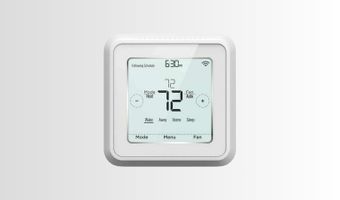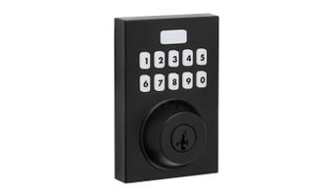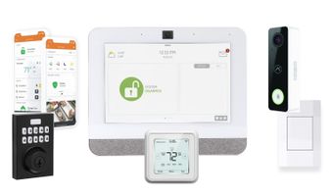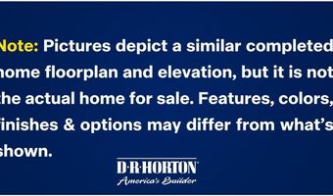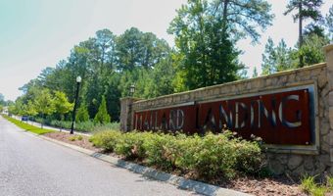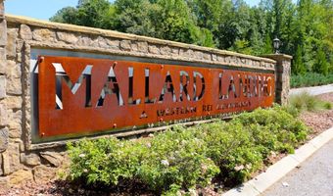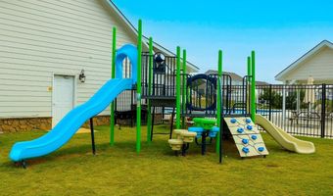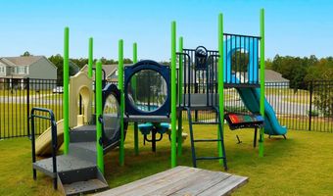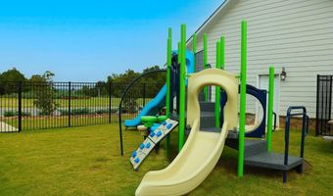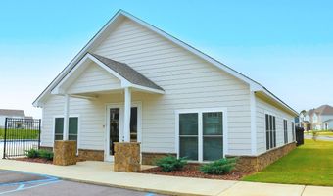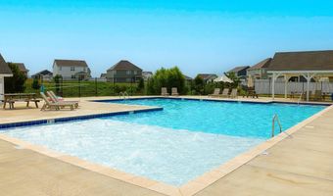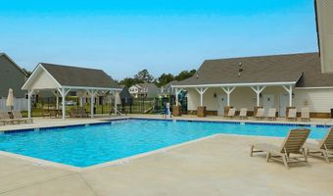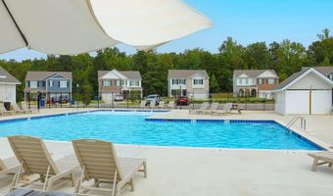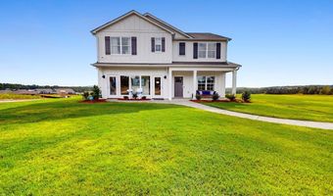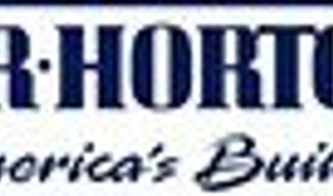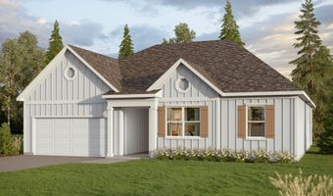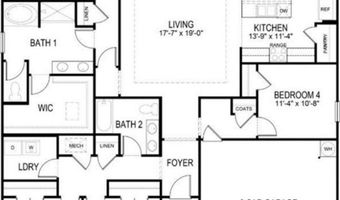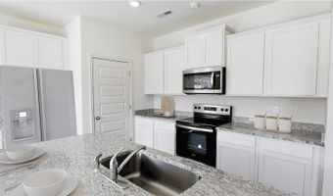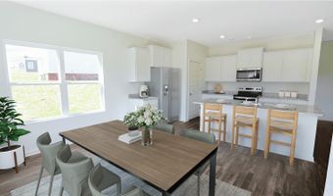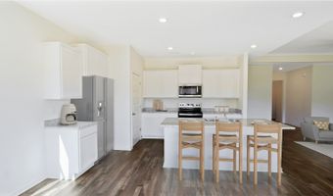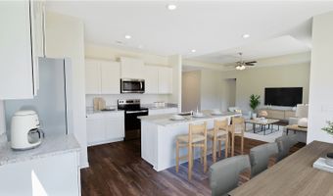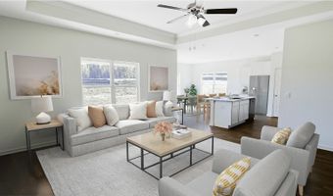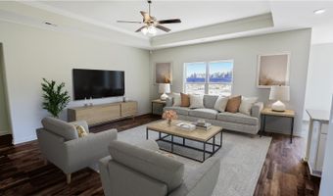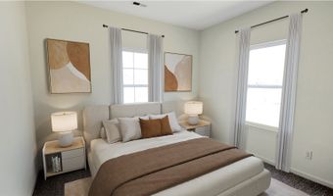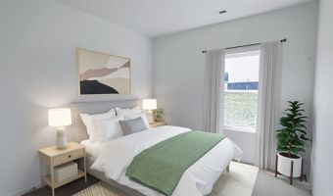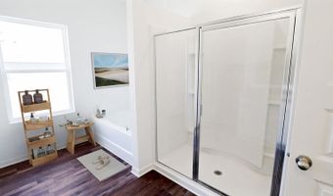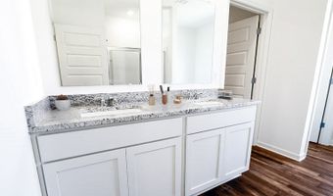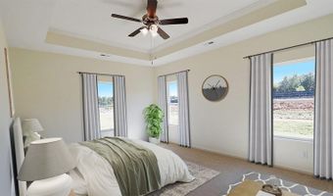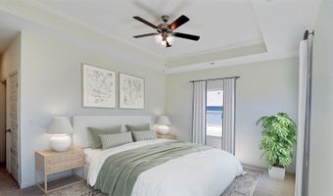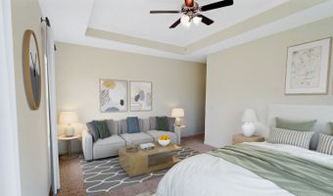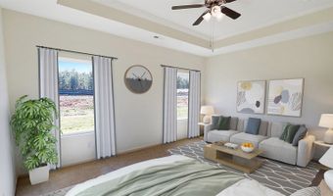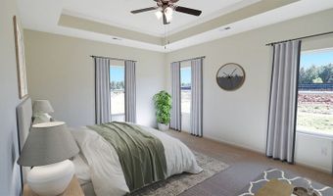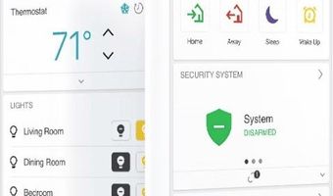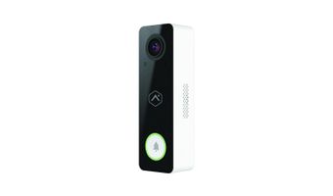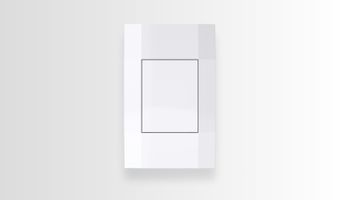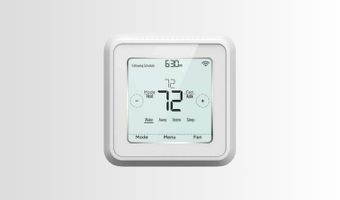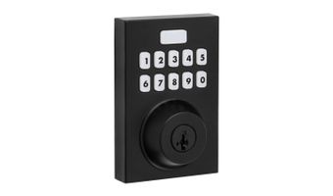2080 Gadwall Dr Alabaster, AL 35007
Snapshot
Description
The Clayton is a single-level plan with 4 bedrooms and 2 bathrooms, spanning 2,107 square feet. The kitchen is generously sized and includes a breakfast island, seamlessly connecting to the living room adorned with trey ceilings. Bedroom One is spacious and boasts a luxurious bathroom with a soaking garden tub, separate shower, double vanities, and a sizable walk-in closet. Relax and unwind on the shaded covered patio, perfect for enjoying early morning coffee or peaceful evenings. Additionally, this plan encompasses 3 additional bedrooms, a full bath with a tub/shower, a laundry room, and a 2 car garage, providing ample space and convenience. Quality materials and workmanship throughout, with superior attention to detail, plus a one-year builder's warranty. Your new home also includes our smart home technology package! A D.R. Horton Smart Home is equipped with technology that includes the following: a Z-Wave programmable thermostat manufactured by Honeywell; a Z-Wave door lock manufactured by Kwikset; a Z-Wave wireless switch manufactured by Eaton Corporation; a Qolsys, Inc. touchscreen Smart Home control device; an automation platform from; a SkyBell video doorbell; an Amazon Echo Dot.* Talk to a New Home Sales Agent for details.
More Details
Features
History
| Date | Event | Price | $/Sqft | Source |
|---|---|---|---|---|
| Listed For Sale | $374,900 | $185 | Birmingham |
Nearby Schools
Elementary School Meadow View Elementary School | 0.5 miles away | PK - 03 | |
Middle School Thompson Intermediate School | 3.6 miles away | 04 - 05 | |
Middle School Thompson Middle School | 3.5 miles away | 06 - 08 |
