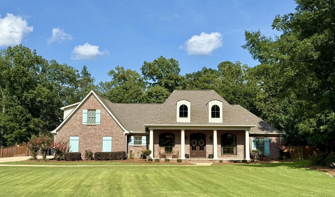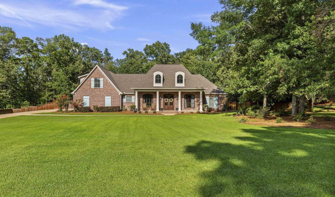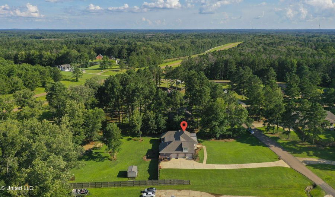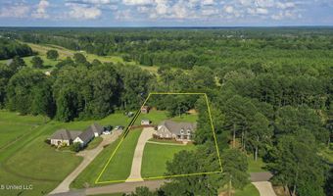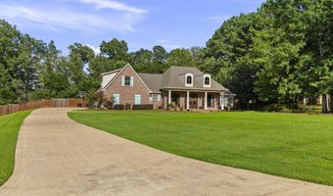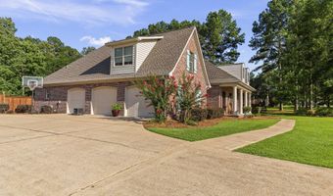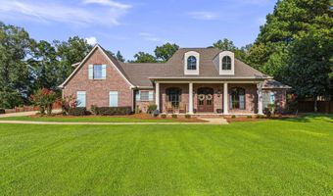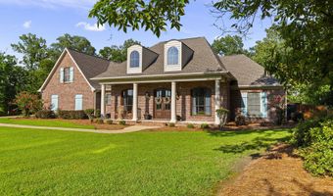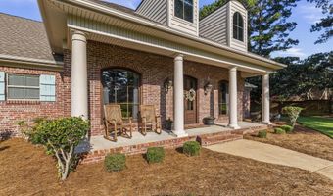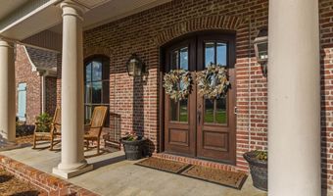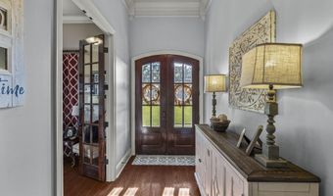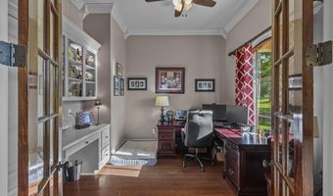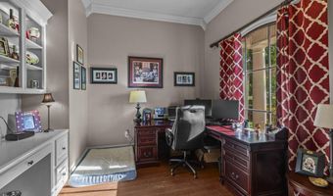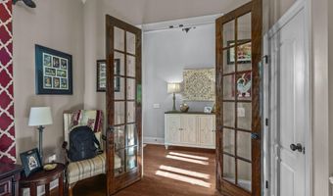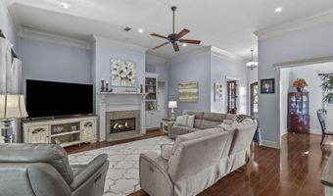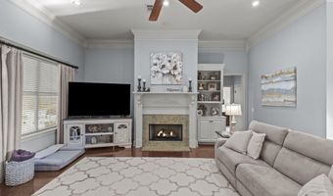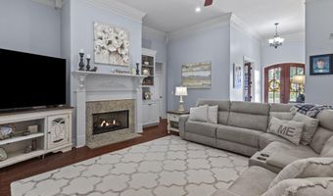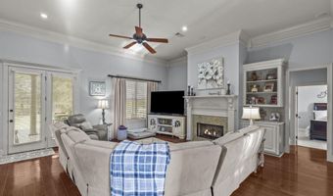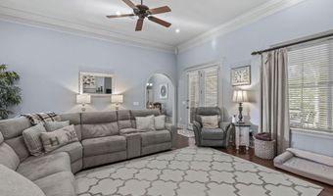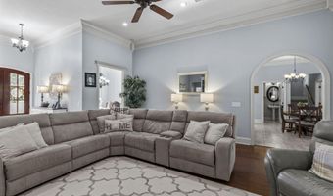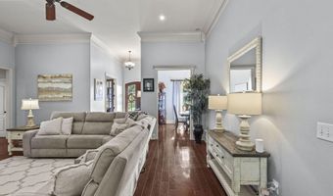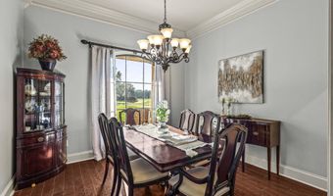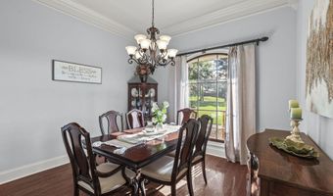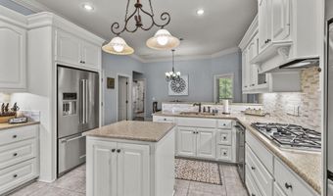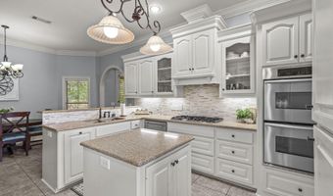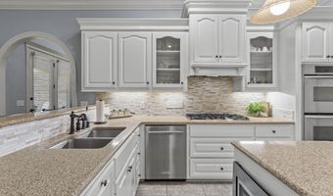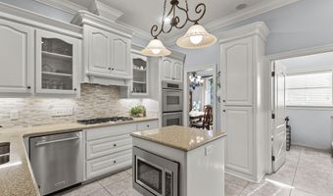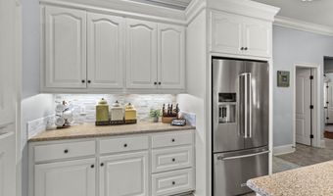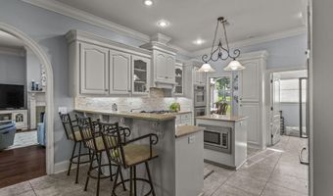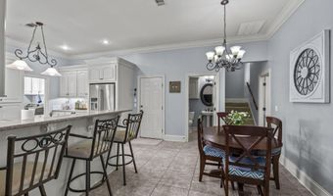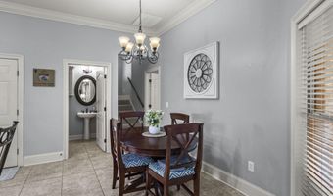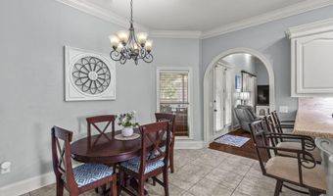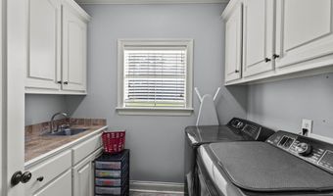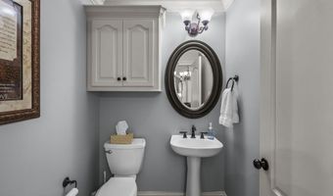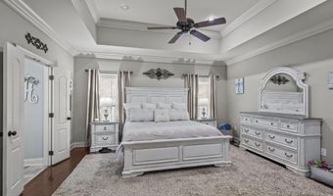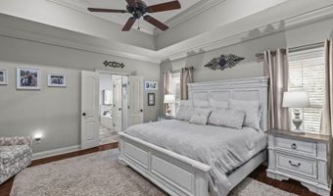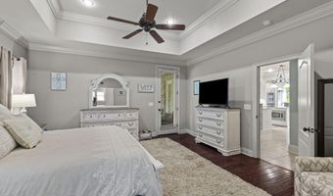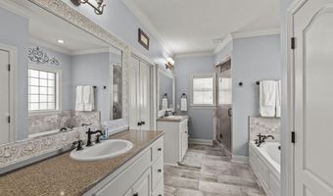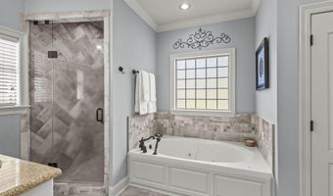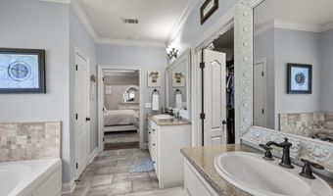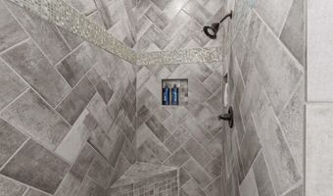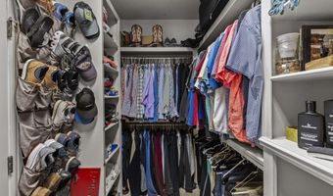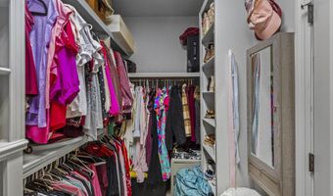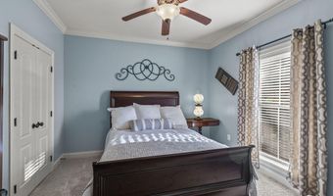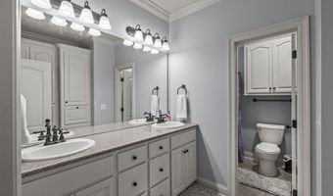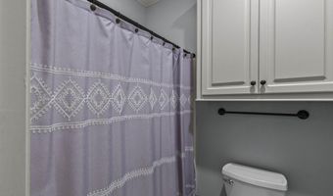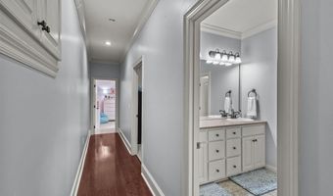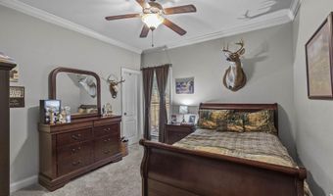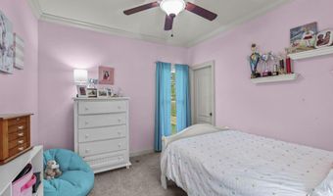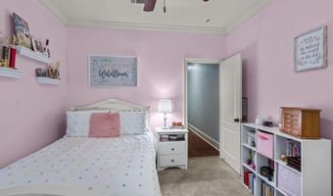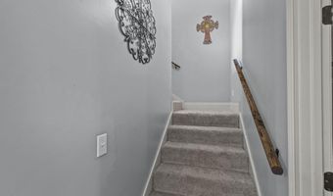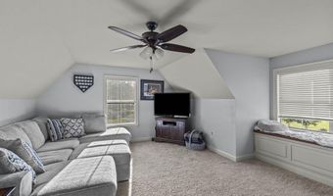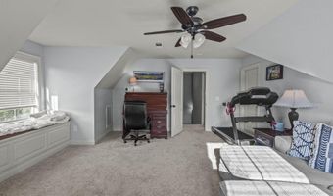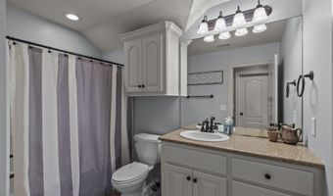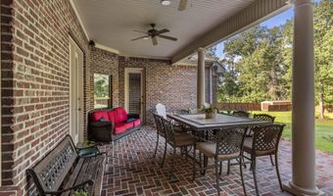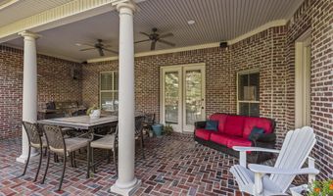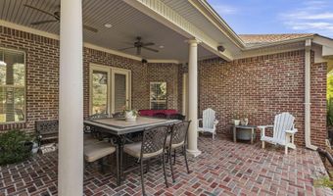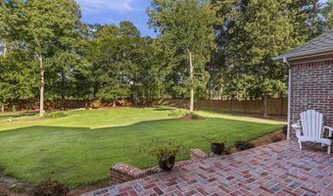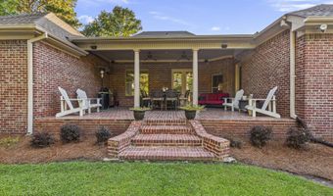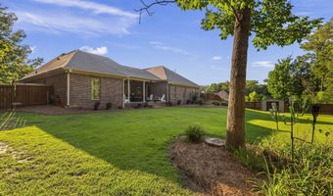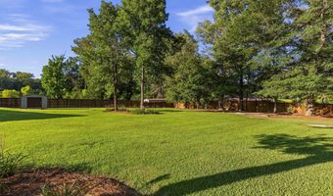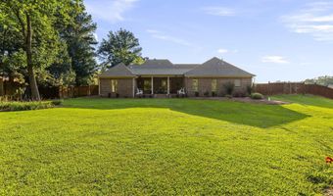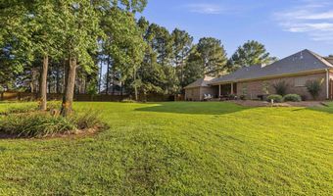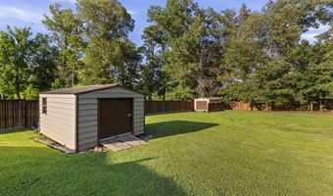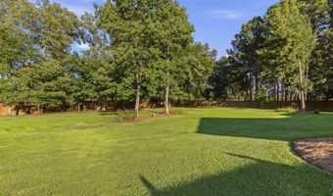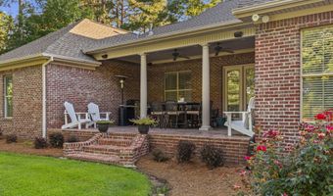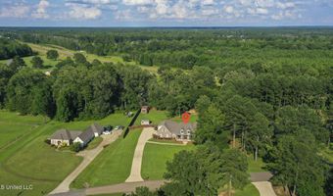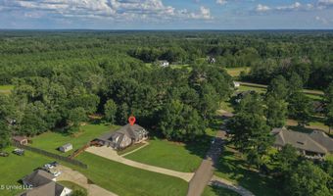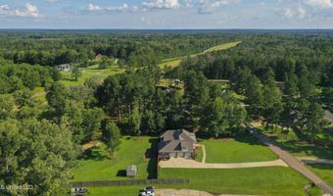208 Kitty Hawk Cir Brandon, MS 39047
Snapshot
Description
100% USDA financing available to qualified buyers! Gorgeous 5 bedroom 3 and a half bath home with office nestled on just over an acre in exclusive Kitty Hawk of Brandon! Inviting Southern Living style front porch creates picture perfect curb appeal for this rare find. Greeted by the formal foyer leading to the spacious living area with tons of natural light, built-ins, and gas log fireplace. Large private office off foyer with closet and built-in desk or bill area. Huge kitchen with designated breakfast area, island, stainless steel appliances, gas cooktop, undercabinet lighting, breakfast bar, and storage galore! Formal dining room with living area view. Laundry room off kitchen with folding area, utility sink, and additional storage. King-sized primary bedroom with tray ceiling and backporch access. Primary bathroom with double vanity, jetted tub, separate tiled shower, and large walk-in closet. Split floorplan with 3 guest bedrooms that feature walk-in closets, sharing a full bathroom with double vanity. Huge bonus room with large walk-in closet and full bathroom. Take in the view or entertain guests from the spacious backporch that overlooks your own privately fenced slice of paradise. Storage shed with ramp, perfect for lawn gear or boat. Plenty of parking in addition to the 2 car garage and third bay for storage. Located within excellent Northwest Rankin Schools. Call your favorite Realtor for your private showing today!
Open House Showings
| Start Time | End Time | Appointment Required? |
|---|---|---|
| No |
More Details
Features
History
| Date | Event | Price | $/Sqft | Source |
|---|---|---|---|---|
| Price Changed | $584,900 -0.85% | $180 | Keller Williams | |
| Listed For Sale | $589,900 | $181 | Keller Williams |
Taxes
| Year | Annual Amount | Description |
|---|---|---|
| 2024 | $3,388 |
Nearby Schools
Elementary School Highland Bluff Elementary | 0.9 miles away | KG - 05 | |
Elementary School Northshore Elementary | 3.9 miles away | KG - 05 | |
Elementary School Oakdale Elementary | 4.6 miles away | PK - 05 |
