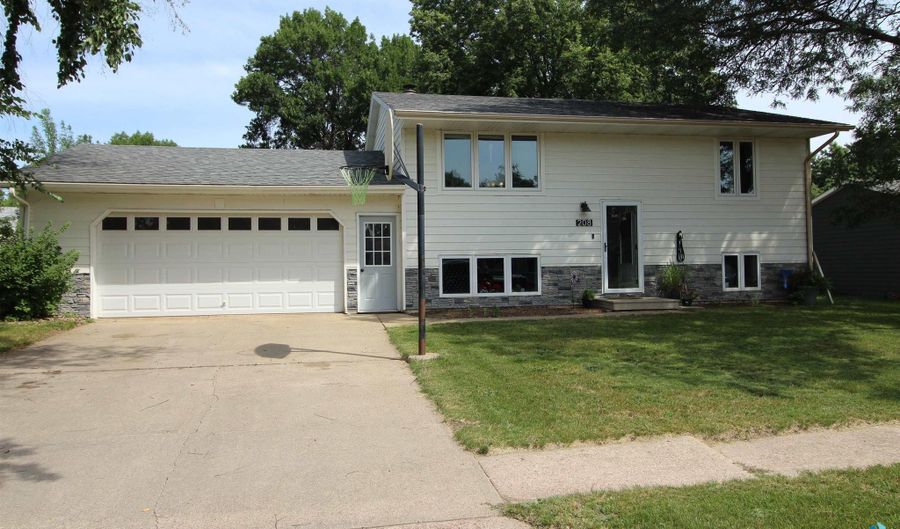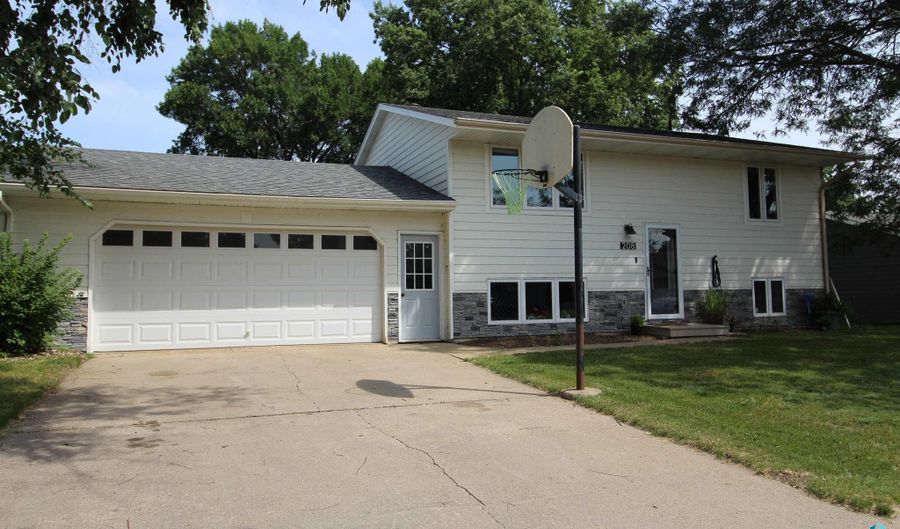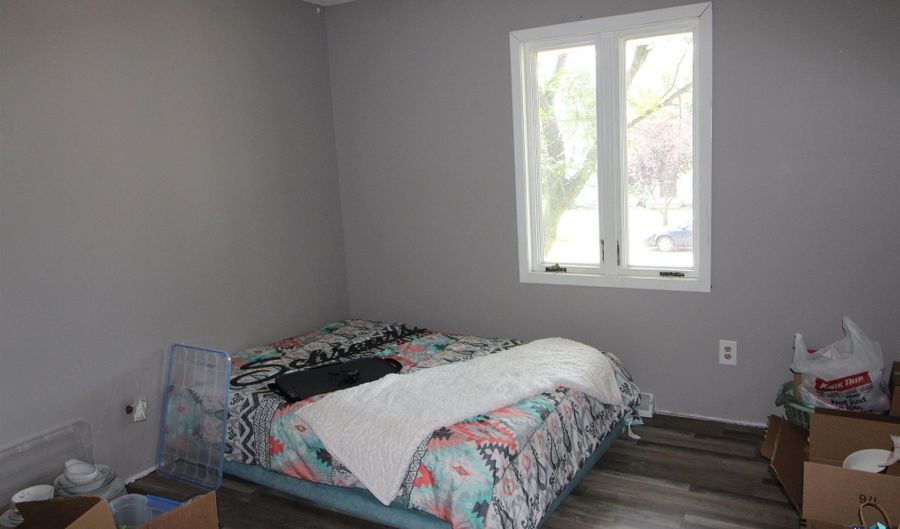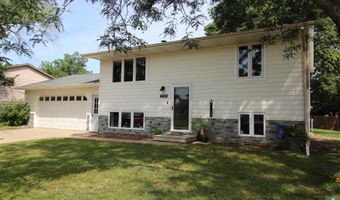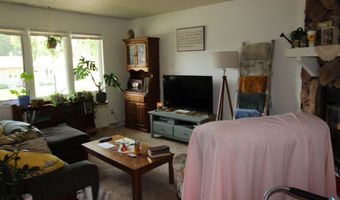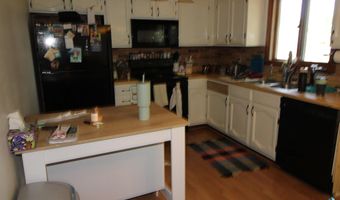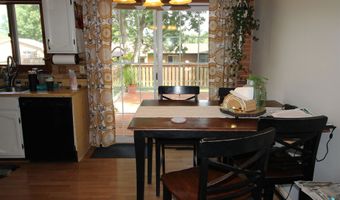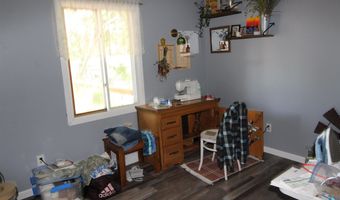208 E Marialane Dr Brandon, SD 57005
Snapshot
Description
**SOLD BEFORE PRINT** Seller is Licensed Real Estate Agent in SD. Welcome to this charming split-foyer home offering a blend of comfort, functionality, and inviting spaces. The exterior features siding with stone accents, mature trees, and a spacious front yard, complemented by an attached two-stall garage and a wide driveway for additional parking. Inside, the main floor boasts an open-concept layout where the kitchen, dining, and living areas flow together seamlessly. The kitchen features white cabinetry, a tile backsplash, and ample counter space, with a dining area that opens through sliding glass doors to a large deck—perfect for entertaining or enjoying the backyard views. The bright living room welcomes natural light through large windows, creating a warm and relaxing atmosphere. The main floor includes the master bedroom and a second bedroom, along with a full bathroom. The lower level offers garden-level windows, two additional bedrooms, a second full bathroom, and extra living space that can be tailored to your needs. Outside, the backyard provides shade and privacy with mature trees and well-kept landscaping, plus a storage shed for tools and seasonal items. This home combines indoor comfort with an inviting outdoor retreat—ready for you to move in and make it your own!
More Details
Features
History
| Date | Event | Price | $/Sqft | Source |
|---|---|---|---|---|
| Listed For Sale | $270,000 | $161 | Hegg, REALTORS |
Taxes
| Year | Annual Amount | Description |
|---|---|---|
| $3,020 |
Nearby Schools
Elementary School Brandon Elementary - 03 | 0.5 miles away | PK - 05 | |
Elementary School Robert Bennis Elementary - 05 | 1 miles away | PK - 05 | |
High School Brandon Valley High School - 01 | 0.8 miles away | 09 - 12 |
