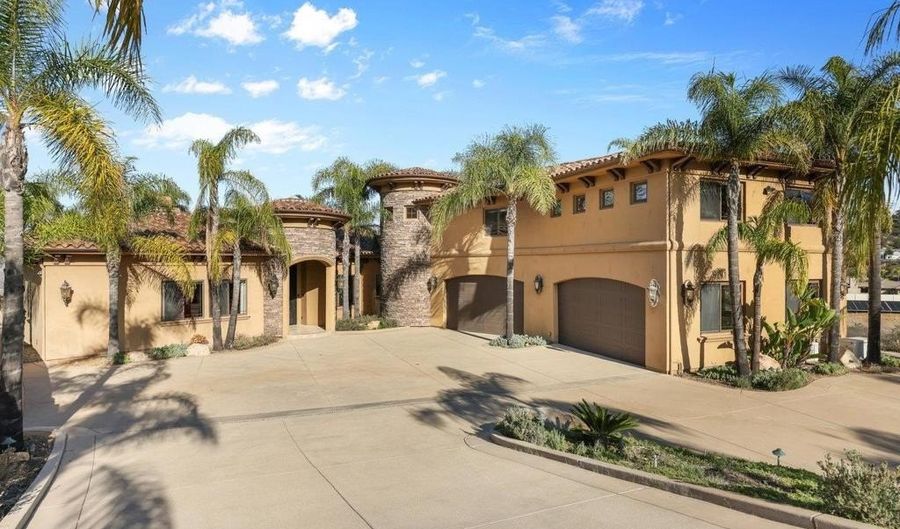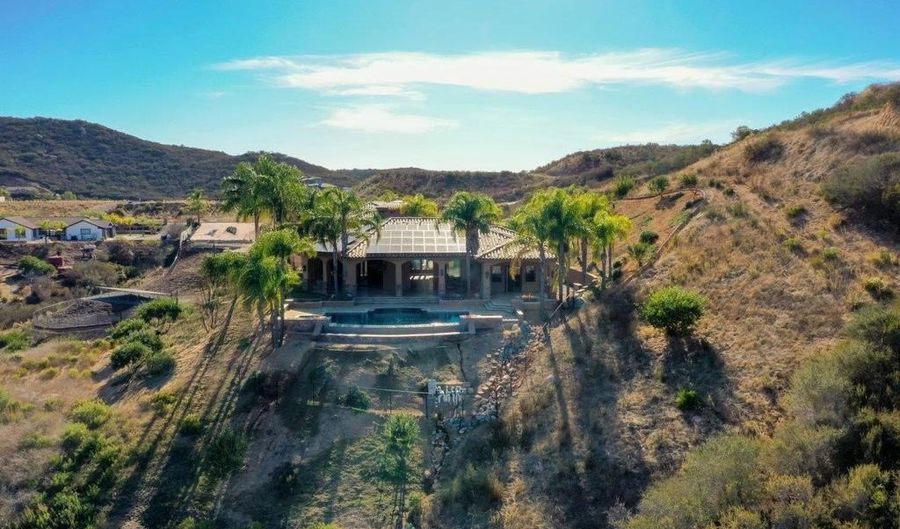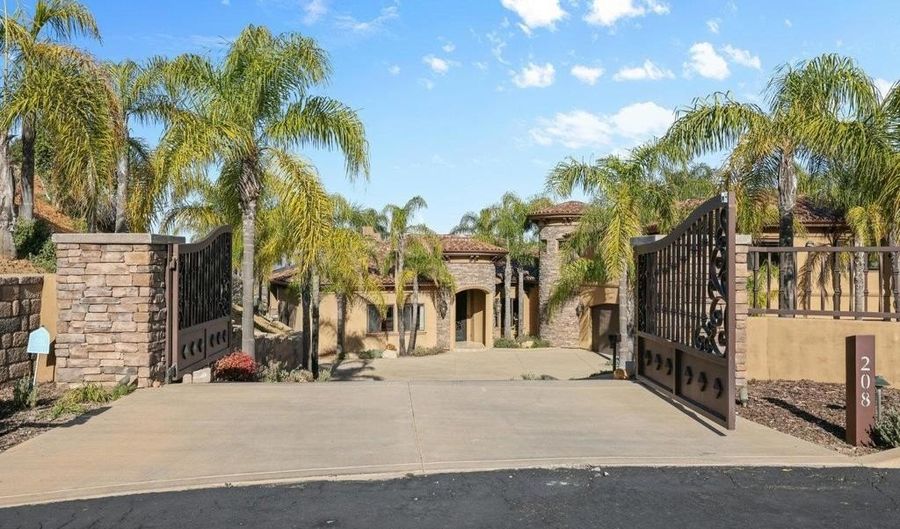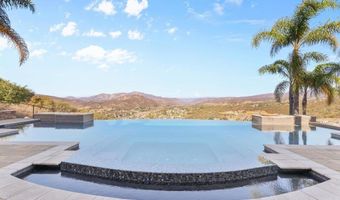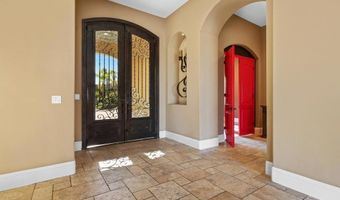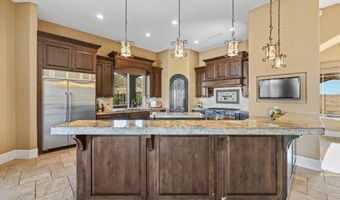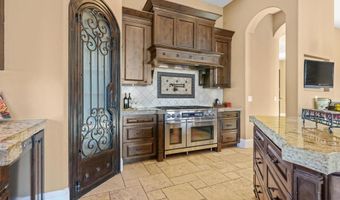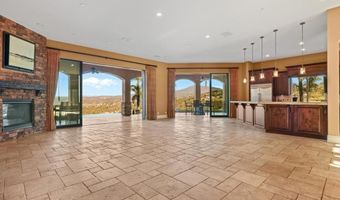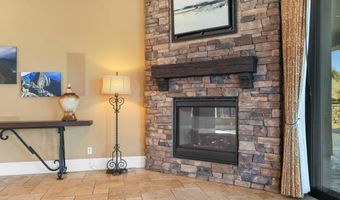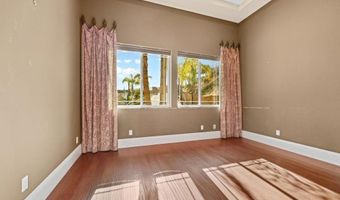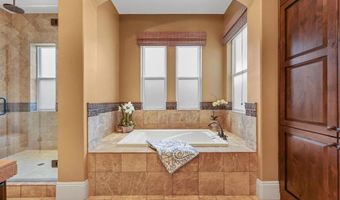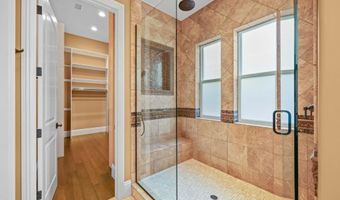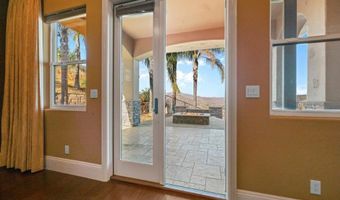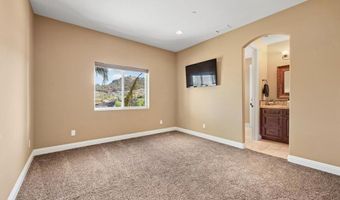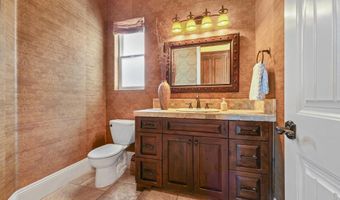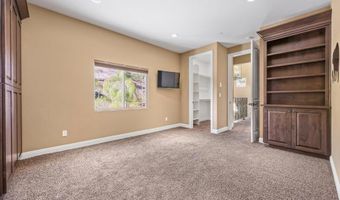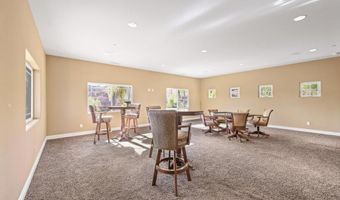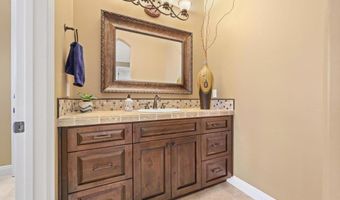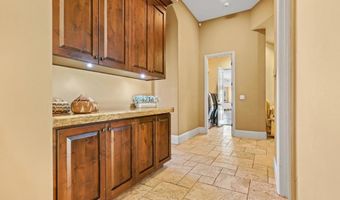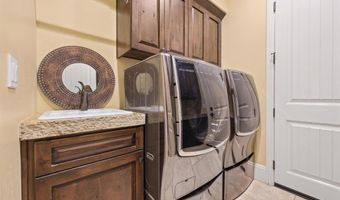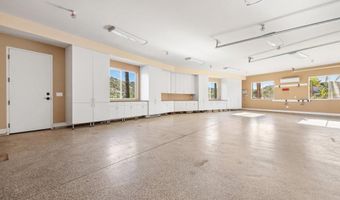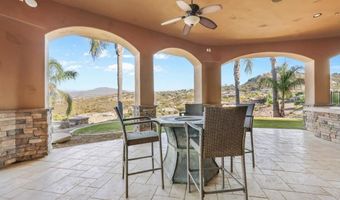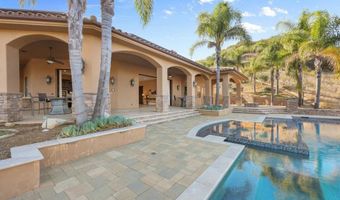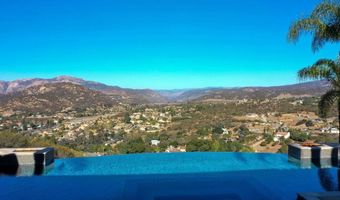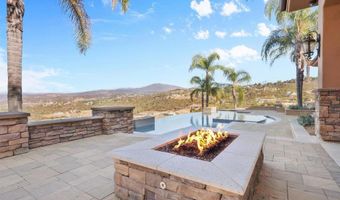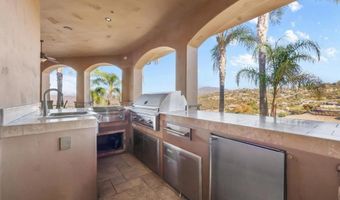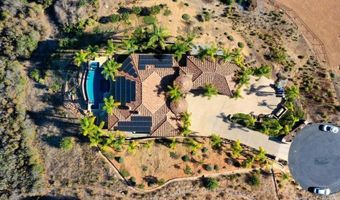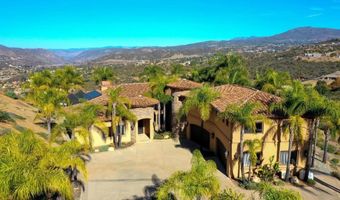208 Alicia Way Alpine, CA 91901
Snapshot
Description
Custom built luxurious home with resort style backyard. Main living space on the first floor features two primary suites with private bathrooms, walk-in closets and direct access to backyard. Retractable glass doors open the great room to the stunning covered patio, three gas firepits, outside kitchen and infinity edge pool and spa. The gourmet kitchen serves as the heart of the house, with a walk-in pantry, dual ovens, center island and breakfast bar. Upstairs are two additional bedrooms, a full bathroom and an expansive bonus room. The four-car garage offers built-in storage, epoxy flooring and direct access to the house. Modern amenities include solar panels, whole-house water filtration system, back-up generator, and wall-controlled window blinds. This private gated sanctuary delivers the perfect blend of luxury, sustainability and gorgeous views.
More Details
Features
History
| Date | Event | Price | $/Sqft | Source |
|---|---|---|---|---|
| Listed For Sale | $1,895,000 | $380 | Coldwell Banker West |
