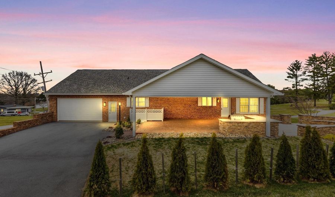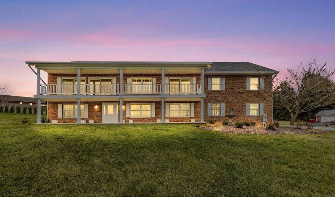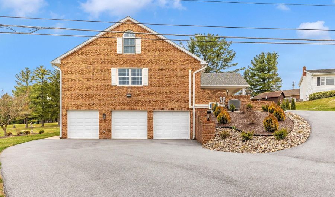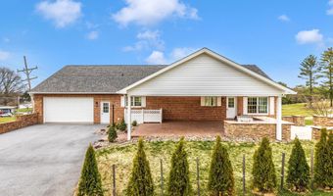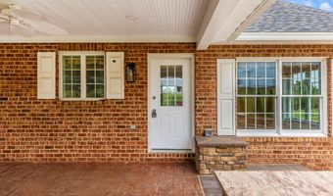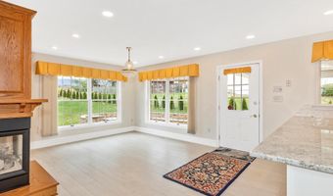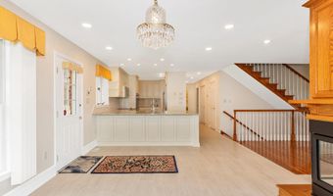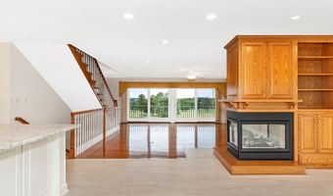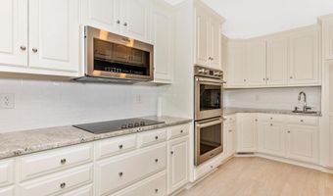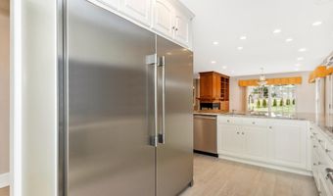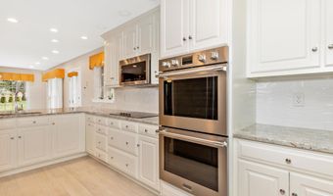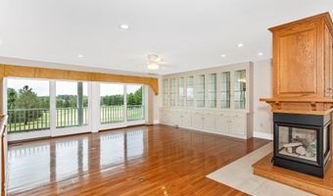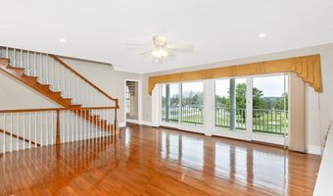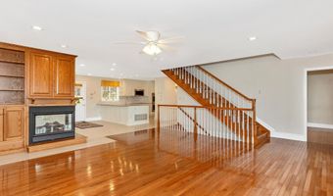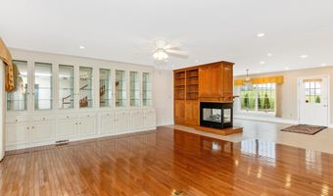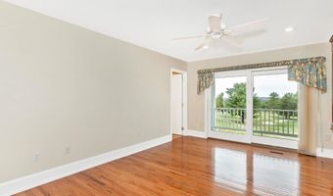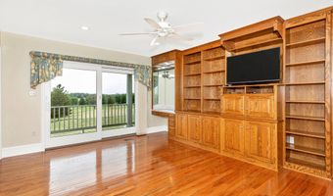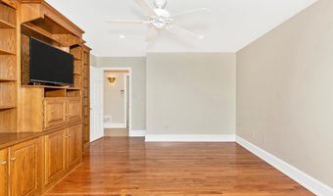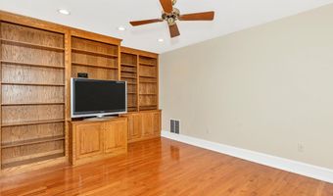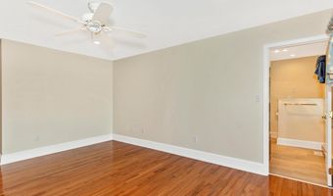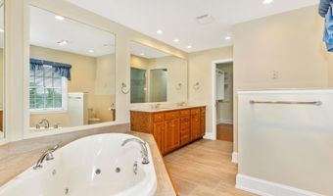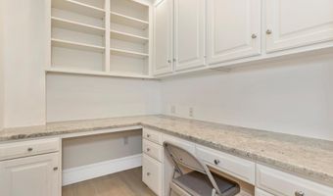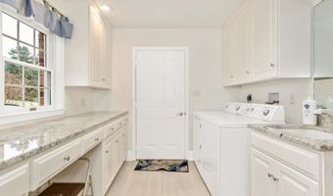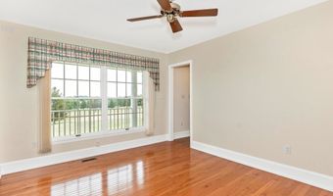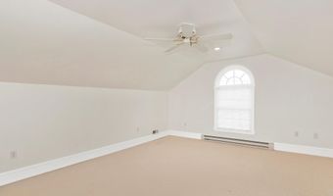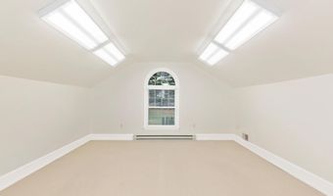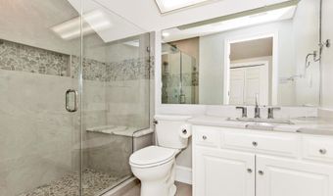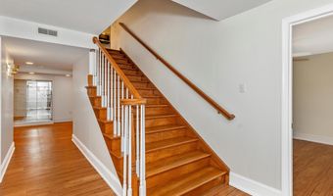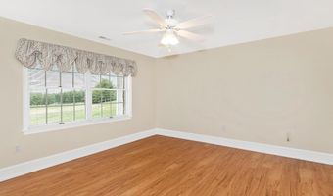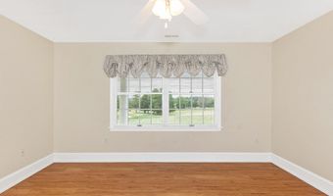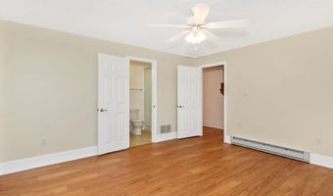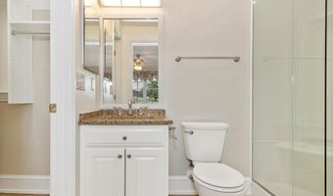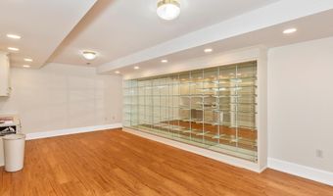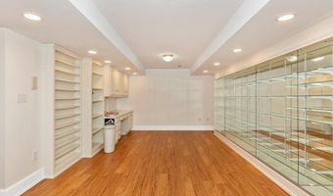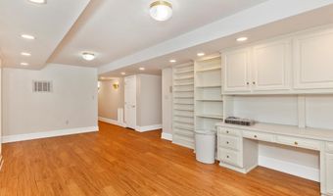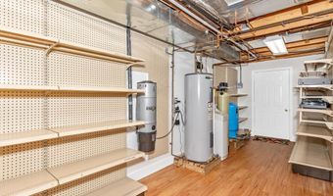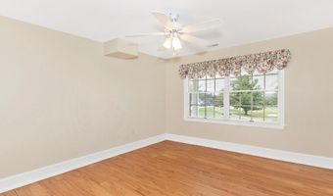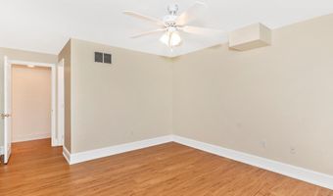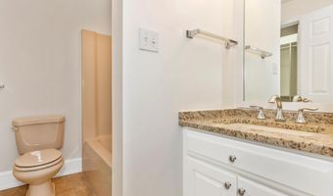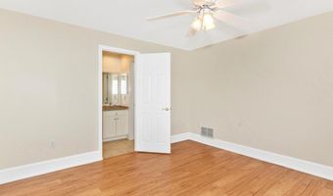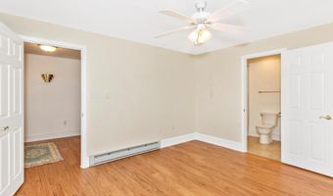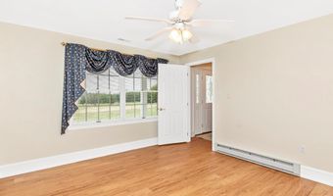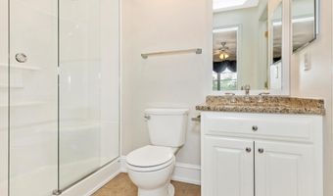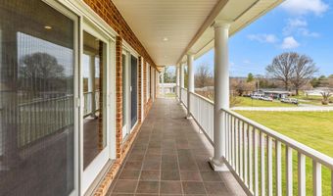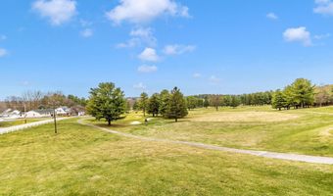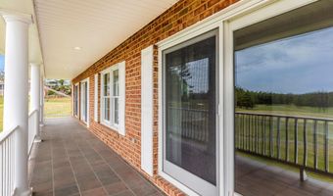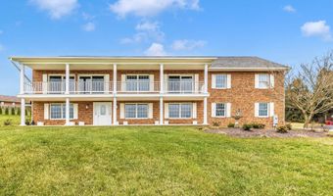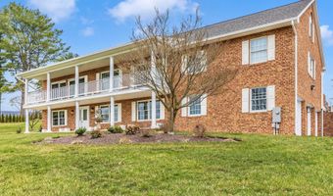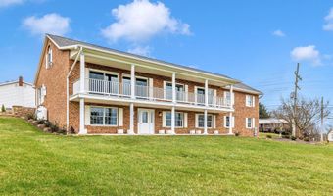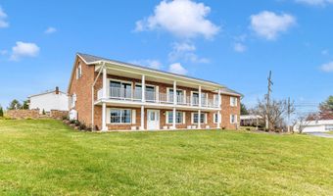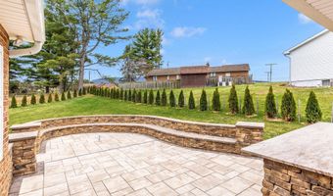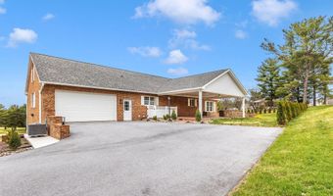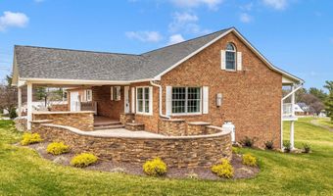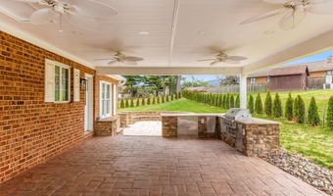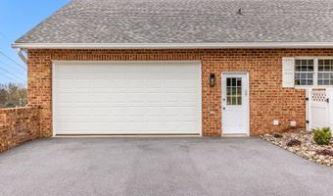20770 BEAVER CREEK Rd Boonsboro, MD 21713
Snapshot
Description
This magnificent brick colonial is not just a home; it's a lifestyle choice that combines luxury and comfort. The two-story front porch serves as a perfect vantage point to soak in the serene views of the Beaver Creek Country Club golf course, making it an ideal spot for morning coffee or evening relaxation. Inside, the open layout is designed for both functionality and style. The three-sided fireplace creates a cozy atmosphere, whether you're cooking in the kitchen, enjoying a meal in the dining area, or relaxing in the living room. The kitchen itself is a chef's dream, featuring elegant granite countertops and high-end stainless steel appliances, including a double oven, making it perfect for hosting gatherings or preparing meals. The home boasts five spacious bedrooms, ensuring ample space for guests. Four of these bedrooms come with their own en-suite bathrooms, offering privacy and convenience. The fully finished upper level adds versatility, making it suitable for use as an additional guest suite, home office, or playroom, complete with its own bathroom. For outdoor entertaining, the covered back porch with a fabulous paver and brick patio and outdoor kitchen is a standout feature. It provides a perfect setting for barbecues and gatherings, while the adjacent patio offers additional space for relaxation or entertaining. This home is designed for those who appreciate both indoor and outdoor living, making it a perfect retreat for families and entertainers alike.
More Details
Features
History
| Date | Event | Price | $/Sqft | Source |
|---|---|---|---|---|
| Listed For Sale | $899,000 | $192 | Sullivan Select, LLC. |
Taxes
| Year | Annual Amount | Description |
|---|---|---|
| $5,095 |
Nearby Schools
Elementary School Greenbrier Elementary | 1.2 miles away | KG - 05 | |
Middle School Boonsboro Middle | 3.9 miles away | 06 - 08 | |
Elementary School Boonsboro Elementary | 4 miles away | KG - 05 |
