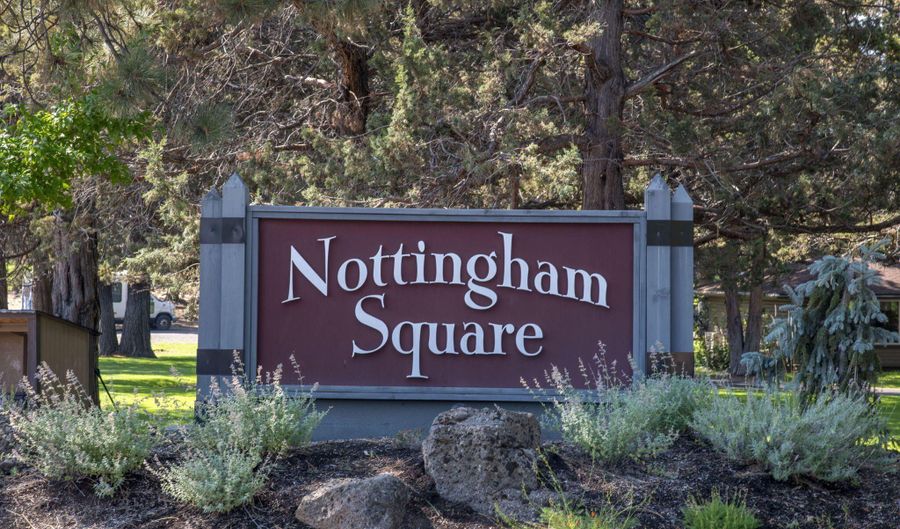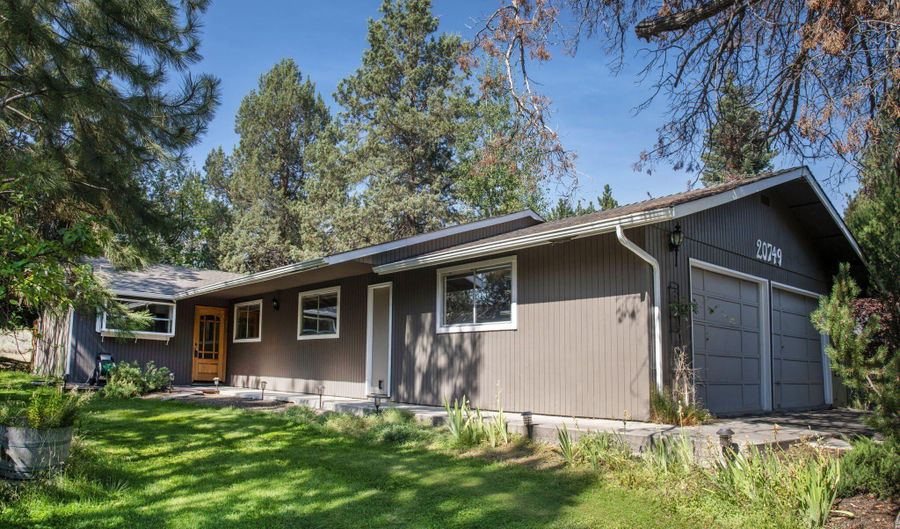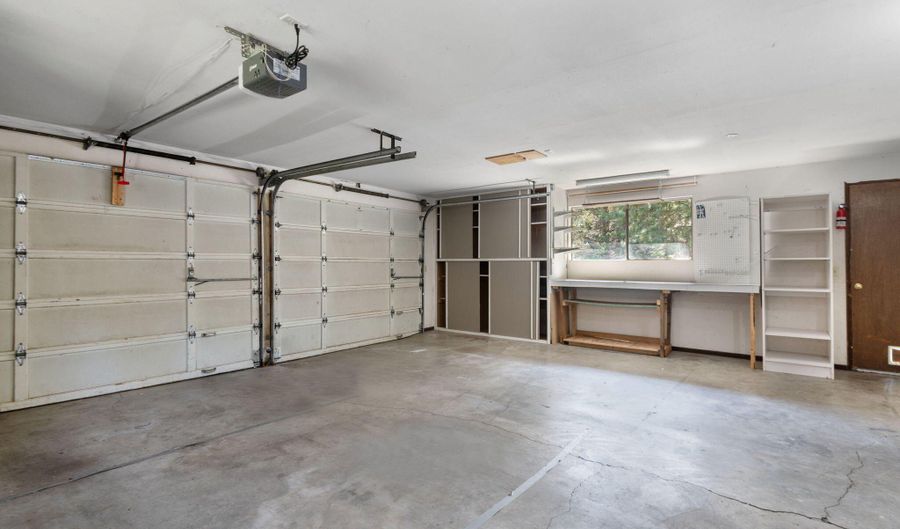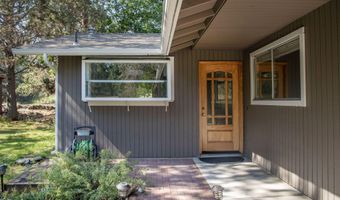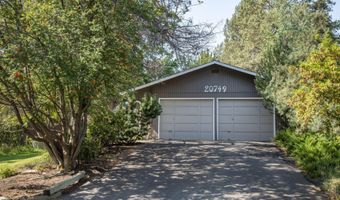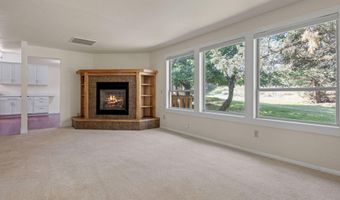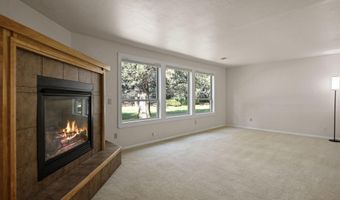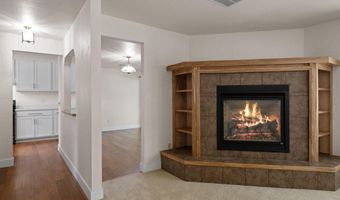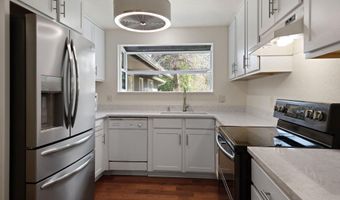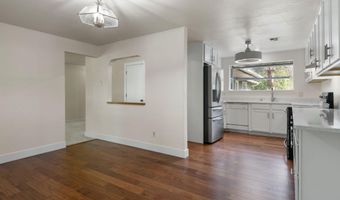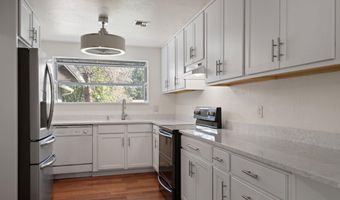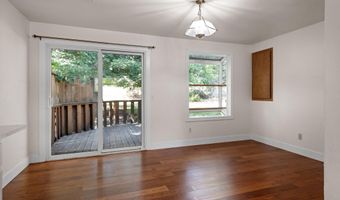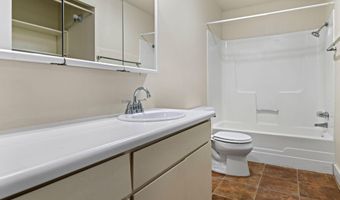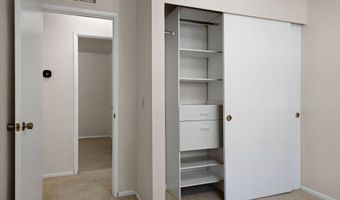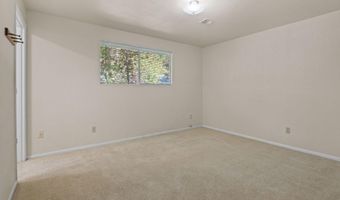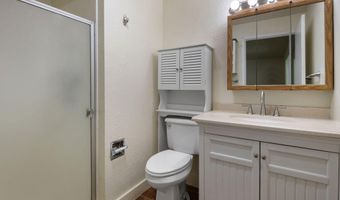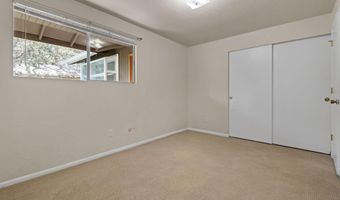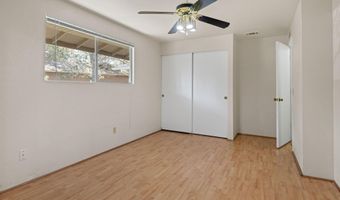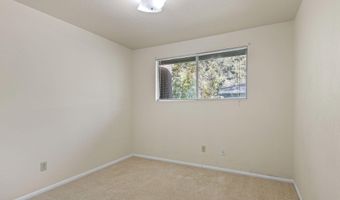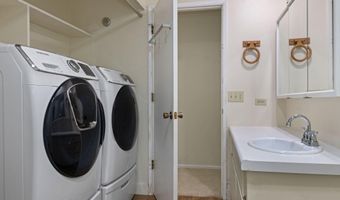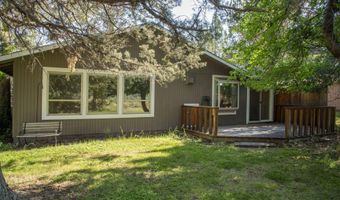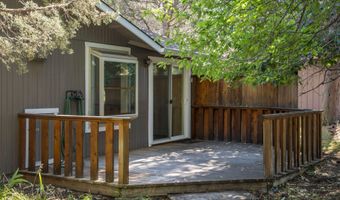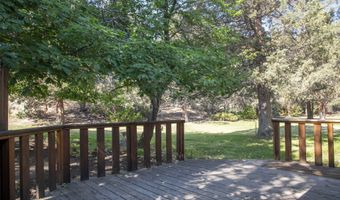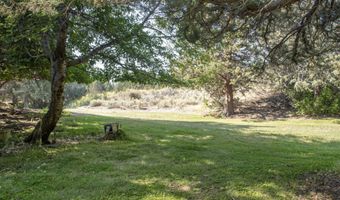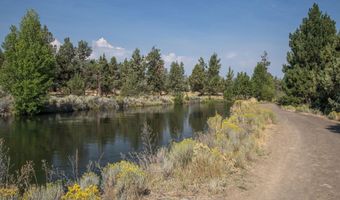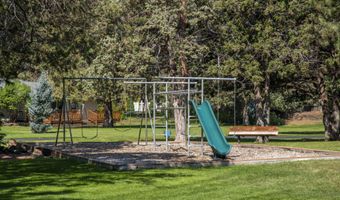20749 Canterbury Ct Bend, OR 97702
Snapshot
Description
A wonderful single-level, 4-bedroom, 2 bath home in Nottingham Square. Offering a serene, park-like environment with access to over 20 acres common area throughout the neighborhood. The updated kitchen boasts custom cabinets, soft closing draws/doors, quartz countertops, farmhouse style sink, large garden window, refrigerator & double oven range. The newer engineered hardwood flooring flows into the living room which offers an abundance of windows, gas fireplace, tile surround, built in shelves and raised hearth. A good-sized primary bedroom with a tiled bathroom and updated vanity. 2 car garage w/workbench, built in cabinets & shelving. Situated on a 0.18-acre lot complemented by mature trees and shrubs this property offers proximity to both a canal and scenic trails. Located near the 37-acre Alpenglow Park and exciting new Reed South Plaza, which include locals favorite Cascade Lakes Brewing, Reed Crossing Market, Haven Bagel & Coffee, Axel's Taco Shop, The Great Greek and more.
More Details
Features
History
| Date | Event | Price | $/Sqft | Source |
|---|---|---|---|---|
| Listed For Sale | $499,000 | $321 | Coldwell Banker Bain |
Expenses
| Category | Value | Frequency |
|---|---|---|
| Home Owner Assessments Fee | $175 | Monthly |
Taxes
| Year | Annual Amount | Description |
|---|---|---|
| 2024 | $2,930 |
Nearby Schools
Elementary School R E Jewell Elementary School | 0.9 miles away | KG - 05 | |
Elementary School Bear Creek Elementary School | 1.3 miles away | KG - 05 | |
Senior High School Bend Senior High School | 1.6 miles away | 09 - 12 |
