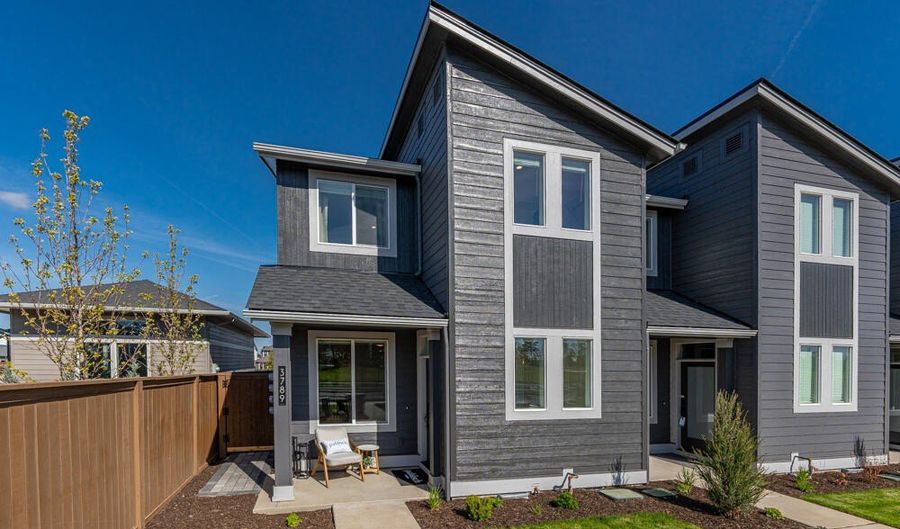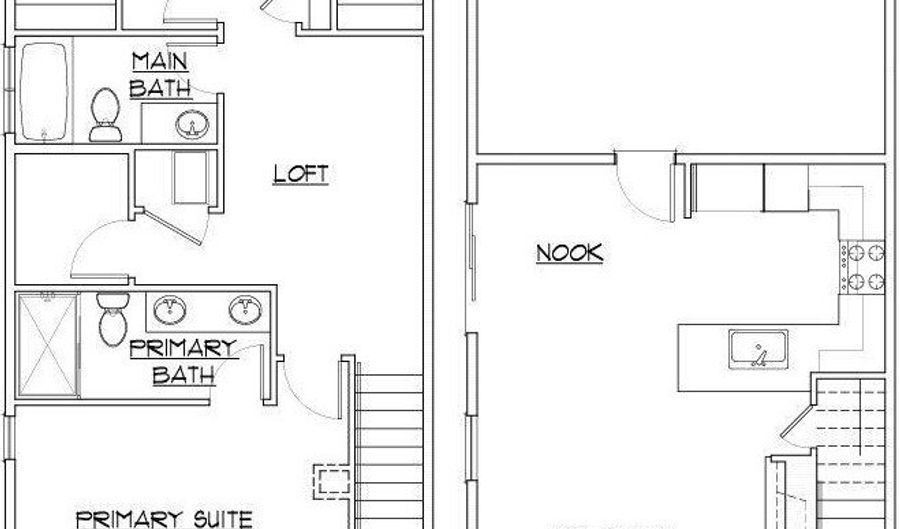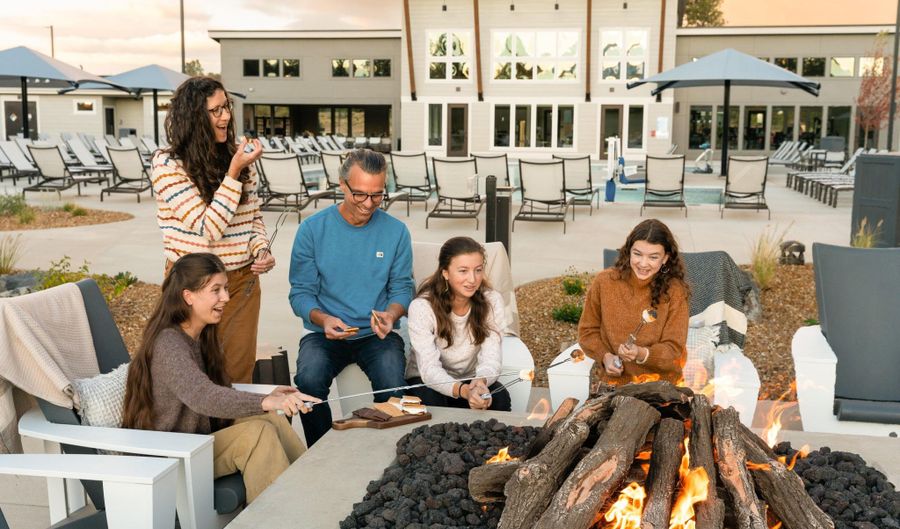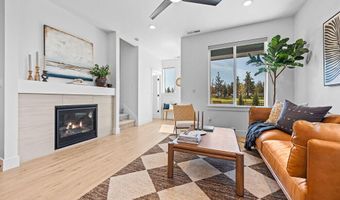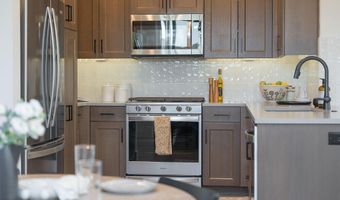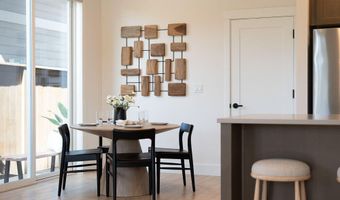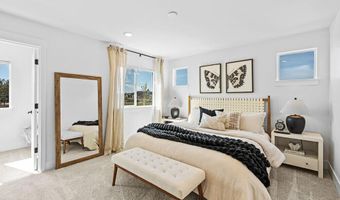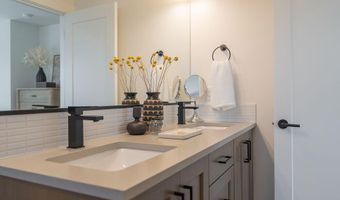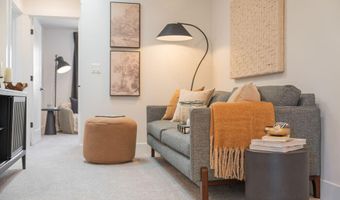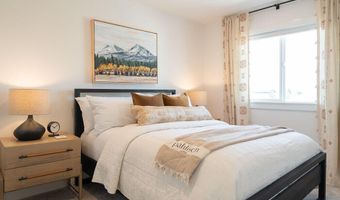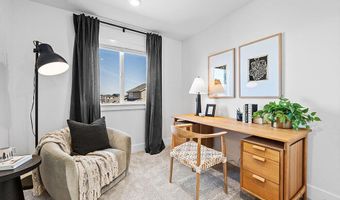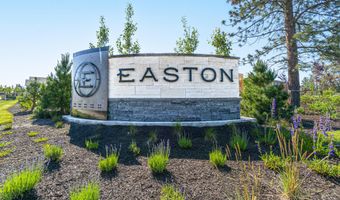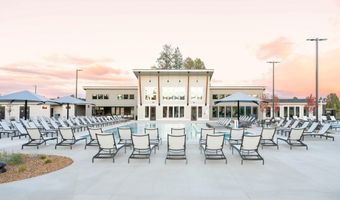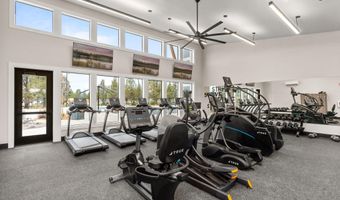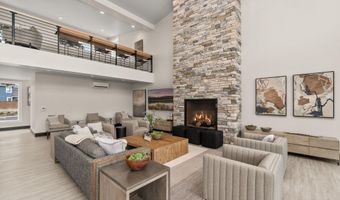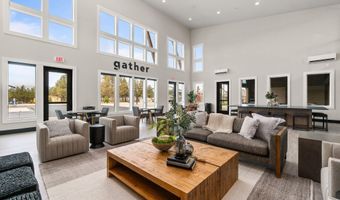20716 SE Scout Pl Bend, OR 97702
Snapshot
Description
**$5,000 incentive towards closing costs and/or buy down when buyer uses our preferred lender, Hixon Mortgage.** Introducing the new 1,450 sq ft Parkside floor plan on Lot 118--designed for modern living. This home features quartz countertops, wood composition flooring, a gas fireplace, tile backsplash in the kitchen and bathrooms, tankless water heater, air conditioning, fenced yard, and a side patio. The HOA maintains the front yard for easy living. Located in Easton, a thoughtfully planned community in SE Bend, residents enjoy access to future retail, green spaces, swimming pools, a gym and more. Live where convenience meets comfort in one of Bend's most exciting new neighborhoods. Photos are of a similar model; finishes and floor plan may vary.
More Details
Features
History
| Date | Event | Price | $/Sqft | Source |
|---|---|---|---|---|
| Listed For Sale | $519,900 | $359 | Pahlisch Real Estate, Inc. |
Expenses
| Category | Value | Frequency |
|---|---|---|
| Home Owner Assessments Fee | $248 | Monthly |
Taxes
| Year | Annual Amount | Description |
|---|---|---|
| 2025 | $500 |
Nearby Schools
Elementary School R E Jewell Elementary School | 1.1 miles away | KG - 05 | |
Middle School High Desert Middle School | 1.1 miles away | 06 - 08 | |
Elementary School Bear Creek Elementary School | 2.6 miles away | KG - 05 |
