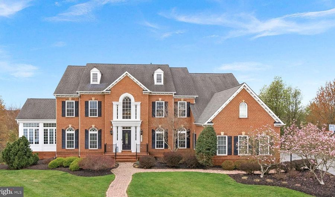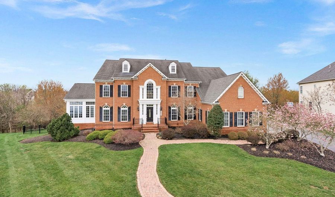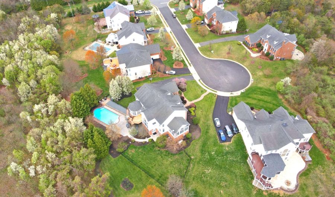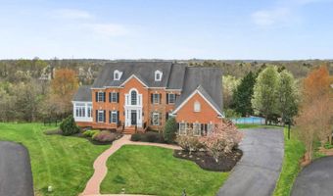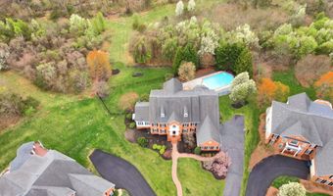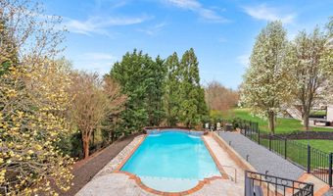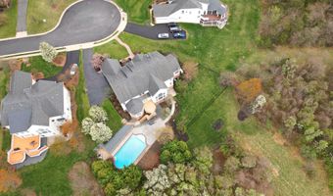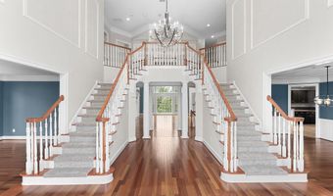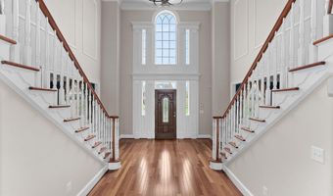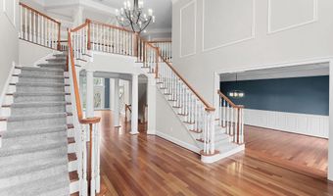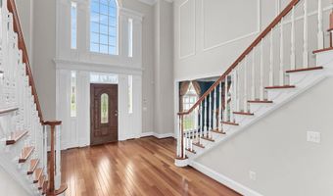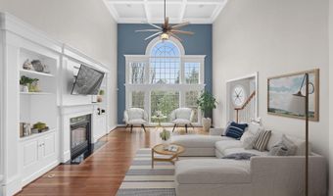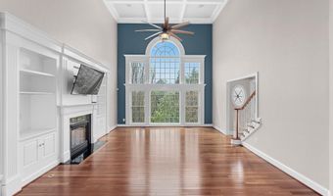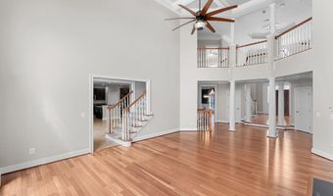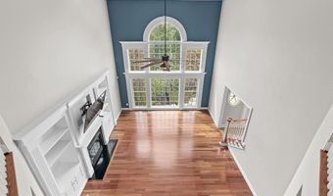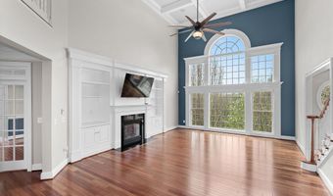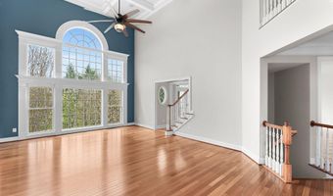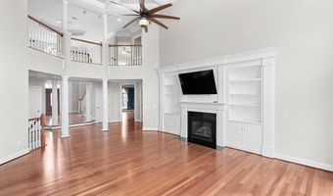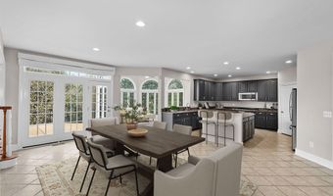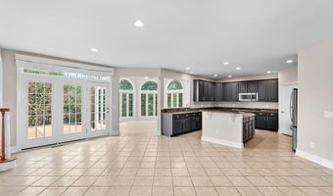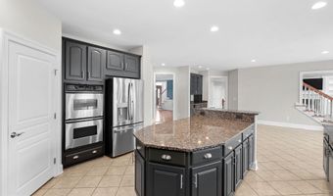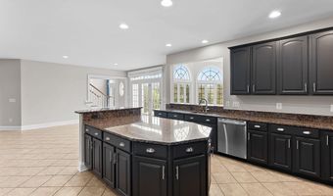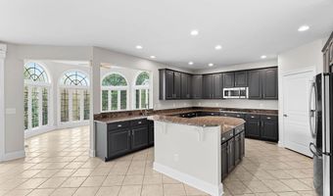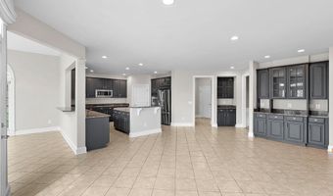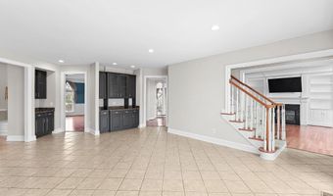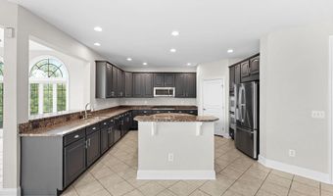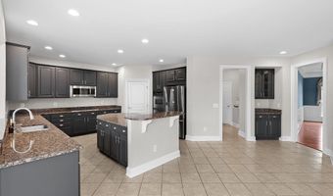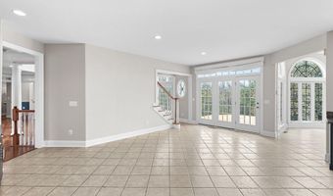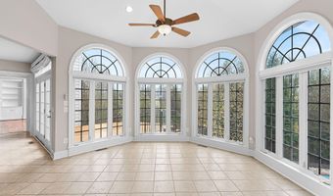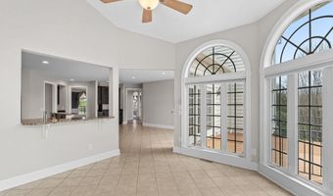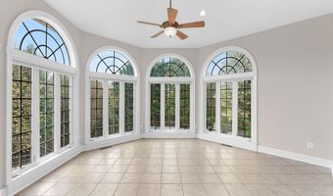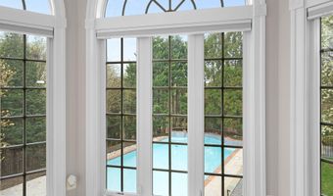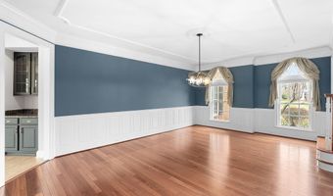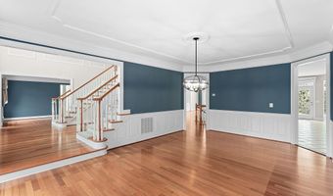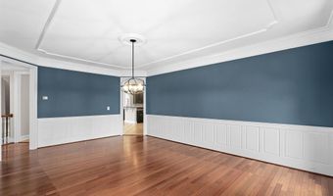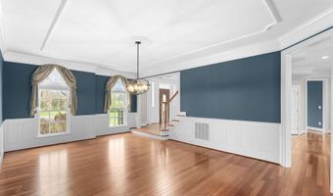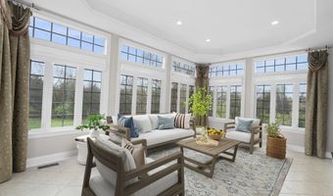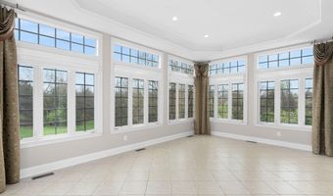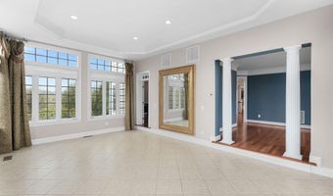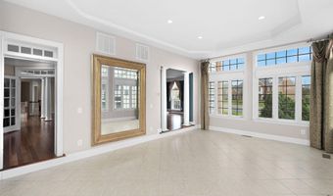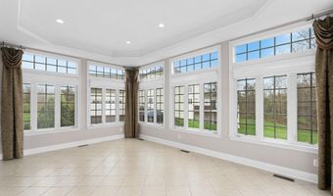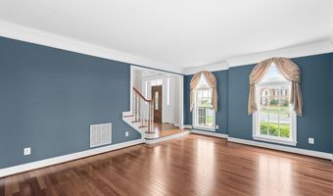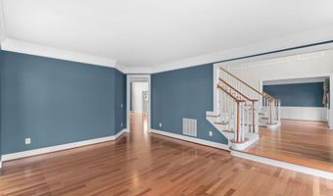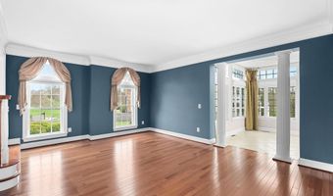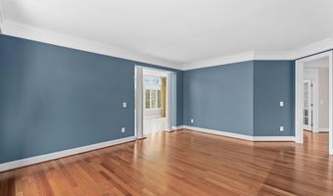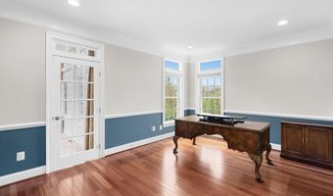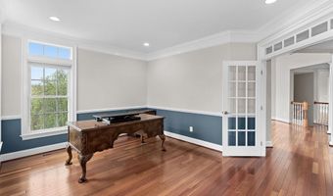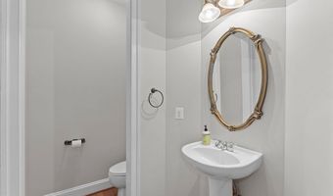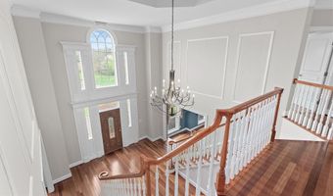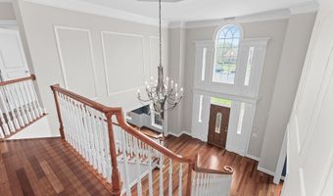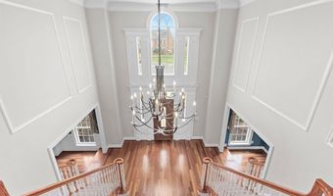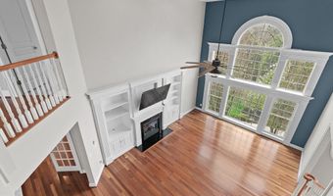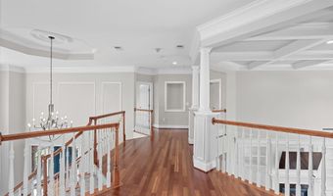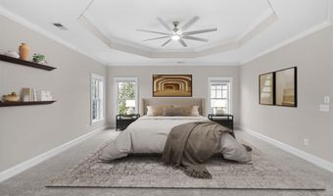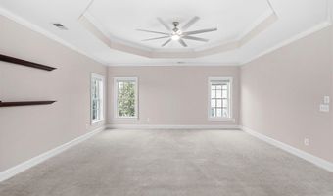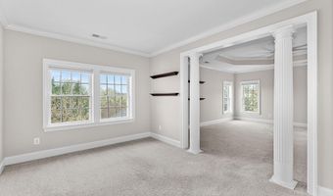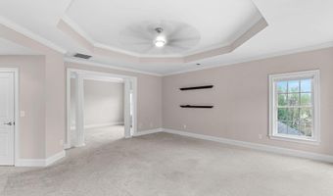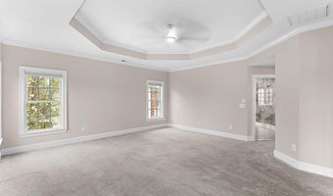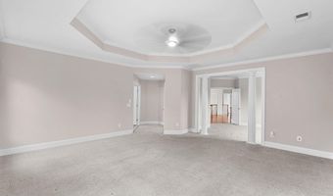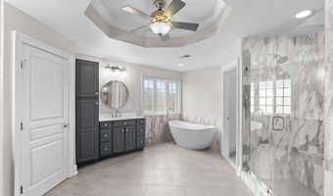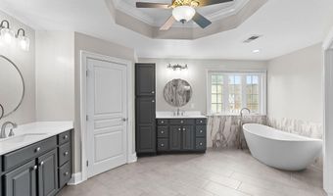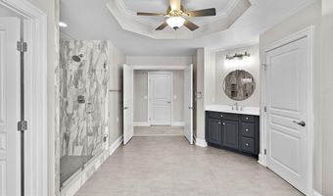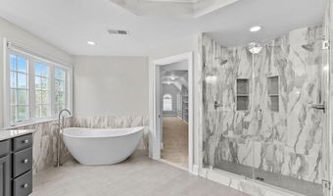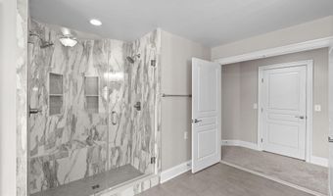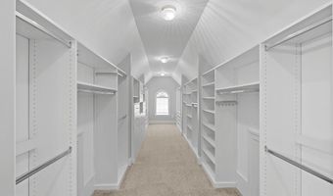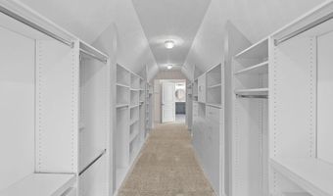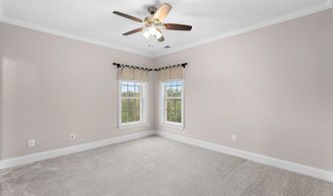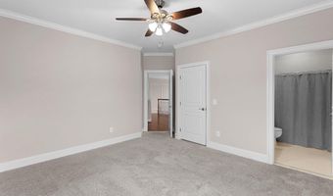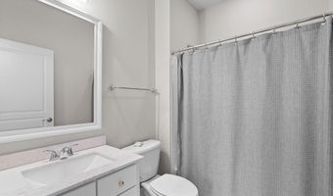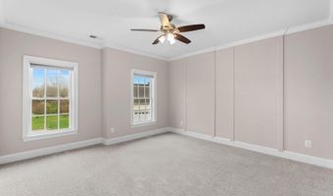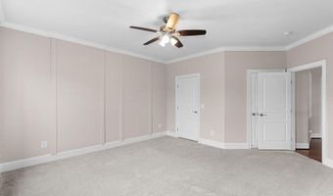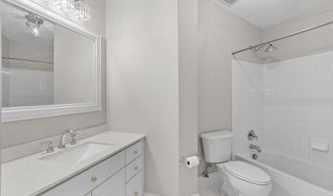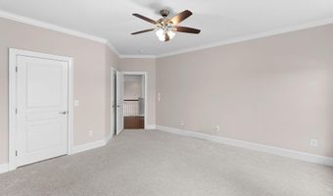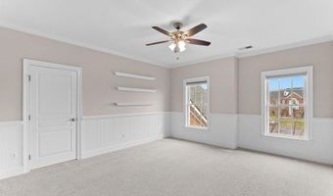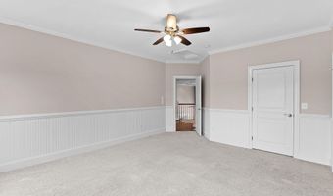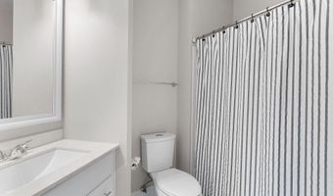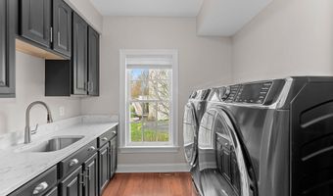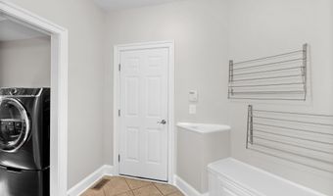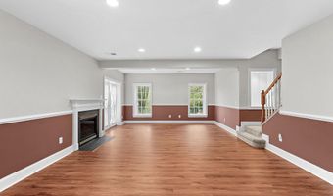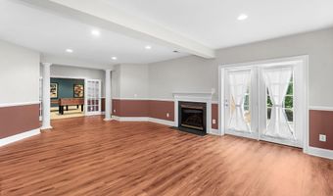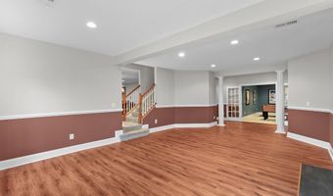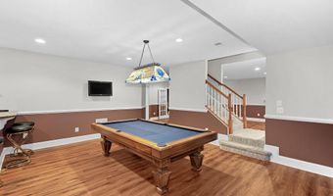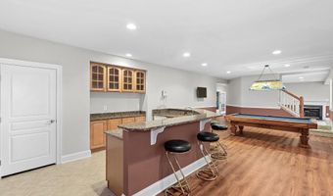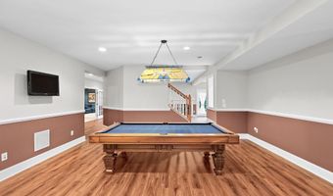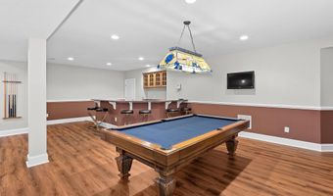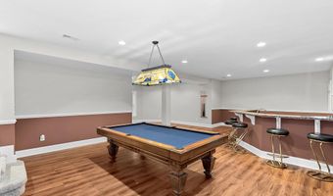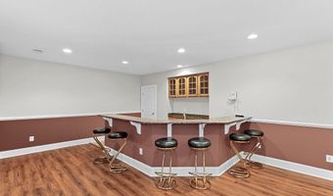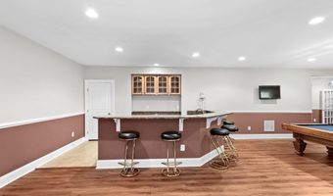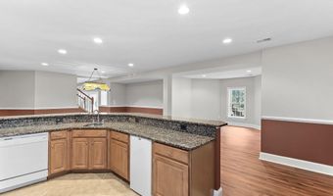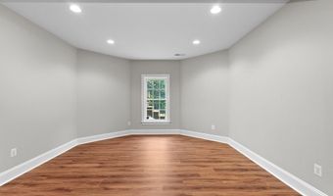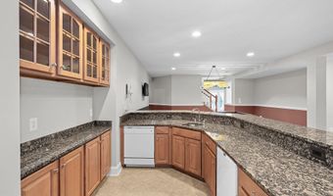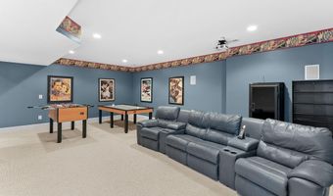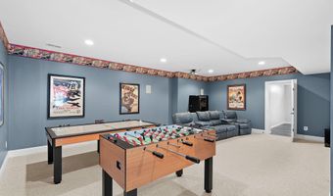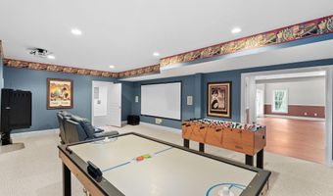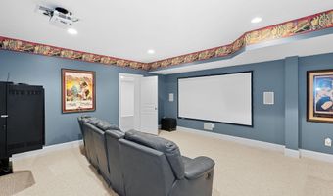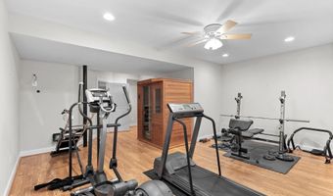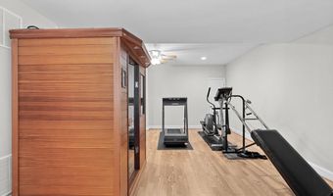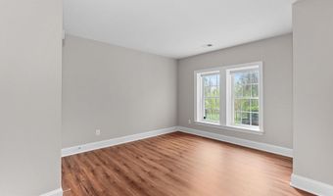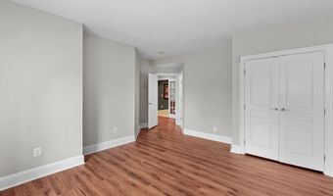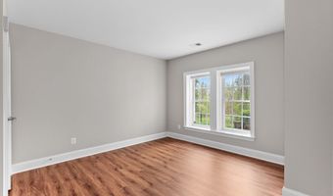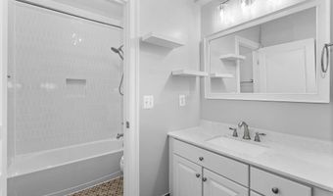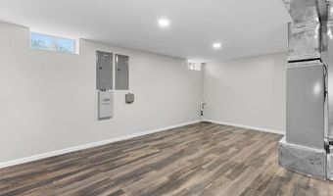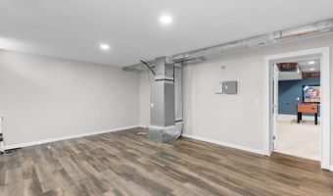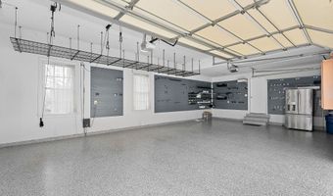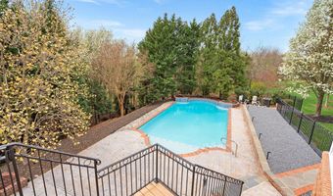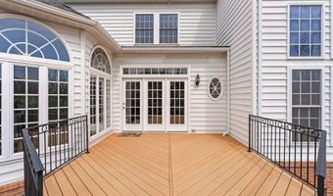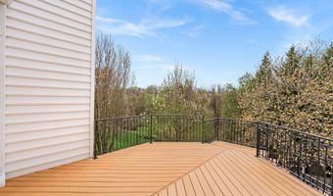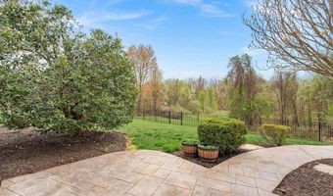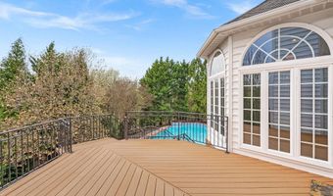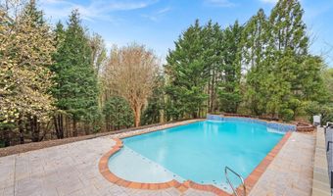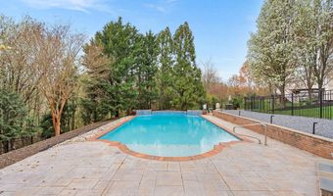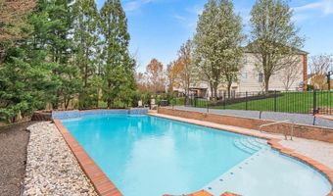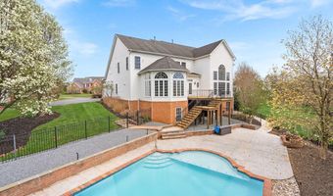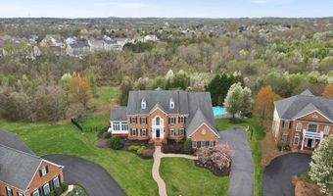20713 ASHBURN VALLEY Ct Ashburn, VA 20147
Snapshot
Description
Welcome to this stately and impeccably maintained NVR Monticello model, boasting over 8,000 square feet of luxurious living space on a serene .53-acre lot. Located on a quiet cul-de-sac and backing to conservancy, this unique and rarely available property offers privacy and tranquility, all while being just minutes from Ashburn’s best amenities and...NO HOA! <br><br>
This exceptional home features an all-brick elevation, setting the tone for the sophistication that awaits inside. From the moment you step into the dramatic entrance, you’ll be greeted by a breathtaking double staircase, soaring ceilings, and elegant crown molding throughout. Designed for both entertaining and family living, the open and spacious floor plan includes formal living and dining rooms with detailed finishes such as chair rail, coffered ceilings, and Brazilian Cherry hardwood floors and Tavertine floors.
The two-story family room is the perfect place to gather, with a stunning gas fireplace framed by built-in shelving, providing both architectural interest and ample storage. Natural light pours into this space through beautiful grand wall of windows, complete with motorized shades. The adjoining gourmet kitchen is a chef’s dream, featuring upgraded cabinetry, a large island, granite countertops, stainless-steel appliances, a walk-in pantry and eat-in dining area. A bright and inviting morning room, overlooking the private backyard and pool area, is the ideal spot for a quiet morning coffee or relaxing with a good book. This rear bump out has vaulted ceilings, a ceiling fan and breakfast bar adjacent to the kitchen.
Also on MAIN: a spacious office, a windowed conservatory framed by floor-to-ceiling windows on 3 of 4 walls, offering views of the lush landscape, a half bath, a large mud room & updated laundry room with cherry cabinets, quartz countertops, sink and GE Profile W/D.
Upstairs, the home offers four generous bedrooms, each with its own full bath. The luxurious owner’s suite includes a private sitting room, dual walk-in closets, and an opulent updated bath with soaking tub and stunning shower. Secondary bedrooms are equally spacious and filled with natural light, each with walk-in closets and en-suite baths.
The walkout basement, with a convenient side entrance, provides an abundance of living space for recreation and relaxation. Gather around the gas fireplace or enjoy the fully equipped wet bar, complete with a dishwasher, sink, fridge and microwave. A storage room off wet bar is perfect opportunity for a wine cellar! The incredible media/game room features a 10-foot diagonal fixed screen & A/V equipment and air hockey & foosball tables, billiards, and ping pong (all items convey). Don't miss the home gym with Jaccuzi brand stand-alone sauna (all items convey). The lower level also includes a fifth bedroom, perfect for a guest suite, office, or craft room, plus a full bath and large finished storage space.
The entire home has recently been freshly painted and new carpet installed, making it even more stunning!
Outside, the home is surrounded by colorful perennial gardens and wooded conservancy. The fenced in backyard oasis includes a private pool with a tanning deck, complemented by spacious patio—ideal for entertaining or relaxing. Landscape lighting highlights the beauty of the property as you enjoy the quiet surroundings. Heated pool was completely retiled and replastered in 2024 w/new pump & filter, as well.
Additional highlights of this incredible home include a three-car side-entry garage with overhead storage, epoxied floor & Flow wall system throughout, a built-in basketball hoop, and a gas-powered 25 KW generator to ensure comfort during power outages.
Located just minutes from major commuter routes and the best shopping and dining in Ashburn, this home offers the perfect blend of privacy, luxury, and convenience. Don't miss this gorgeous UNICORN!
More Details
Features
History
| Date | Event | Price | $/Sqft | Source |
|---|---|---|---|---|
| Listed For Sale | $2,300,000 | $288 | Pearson Smith Realty, LLC |
Taxes
| Year | Annual Amount | Description |
|---|---|---|
| $14,361 |
Nearby Schools
Elementary School Cedar Lane Elementary | 0.4 miles away | PK - 05 | |
High School Stone Bridge High | 0.9 miles away | 09 - 12 | |
Elementary School Sanders Corner Elementary | 0.9 miles away | PK - 05 |






