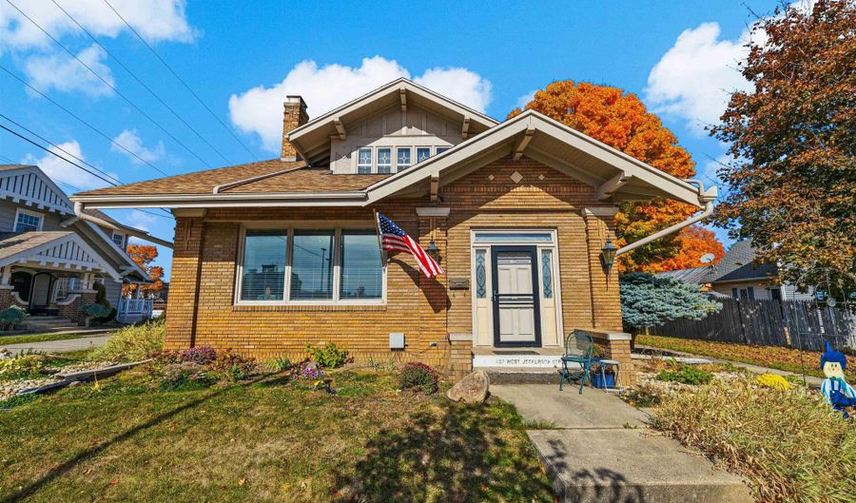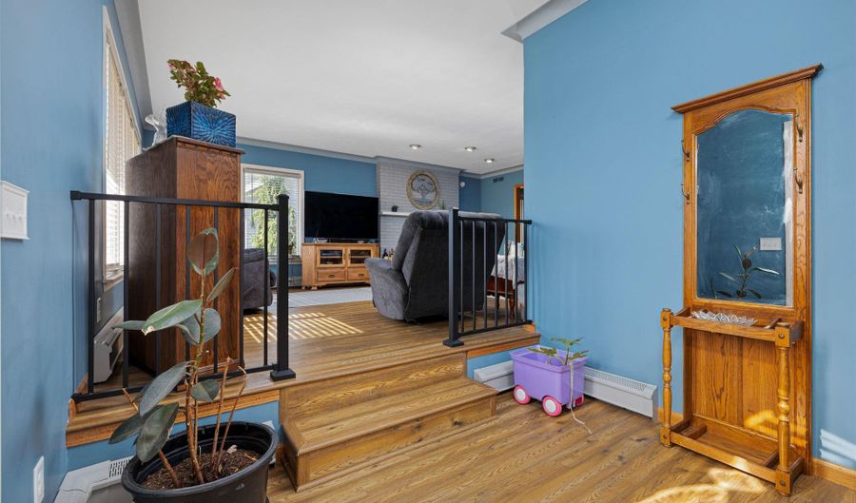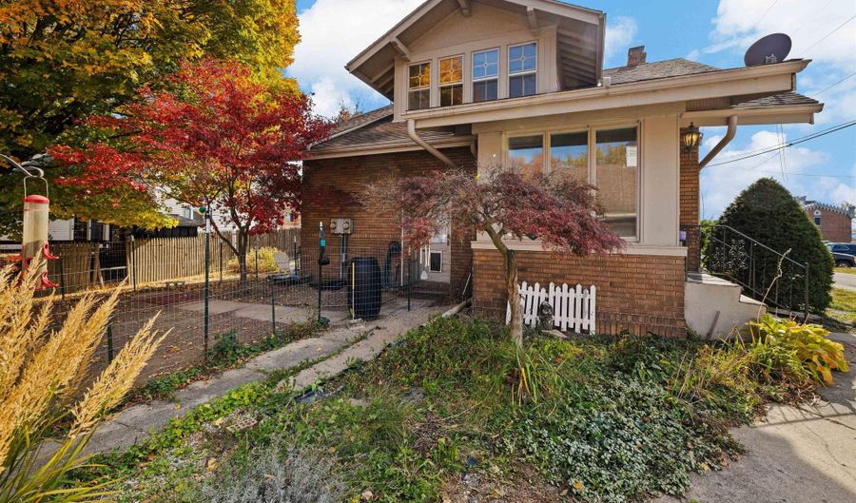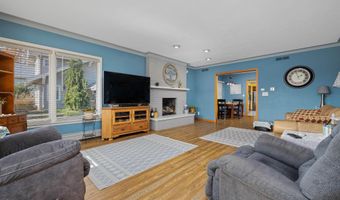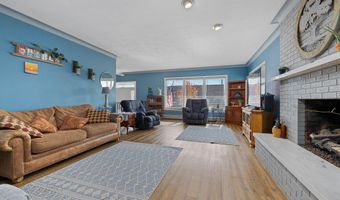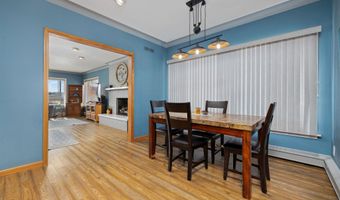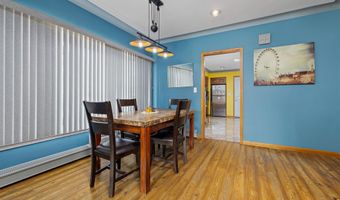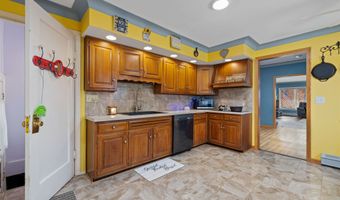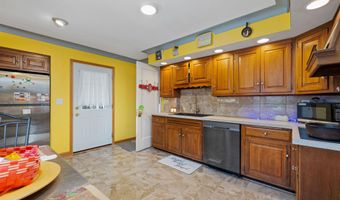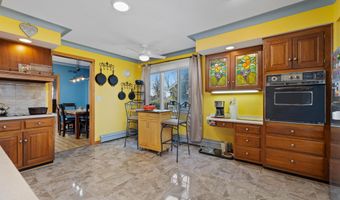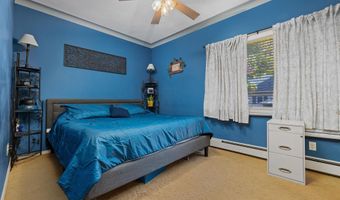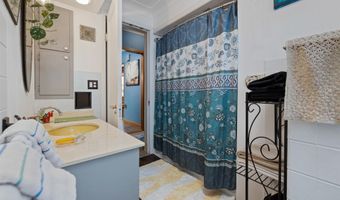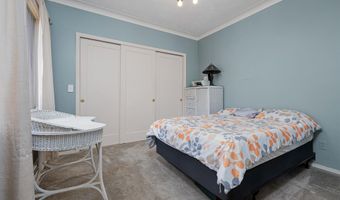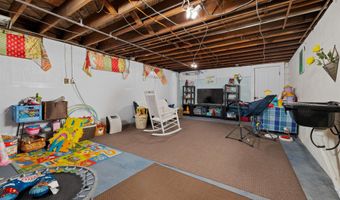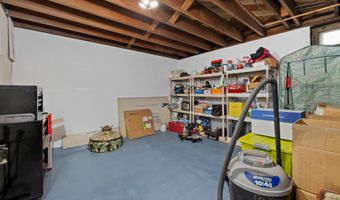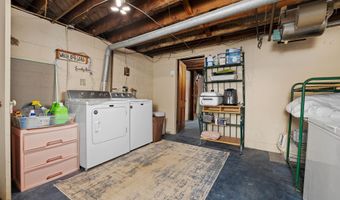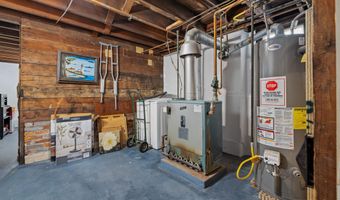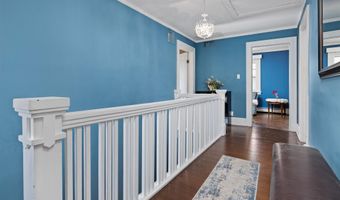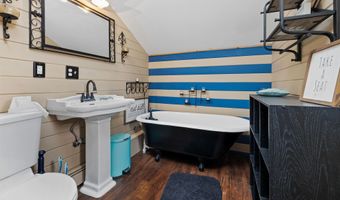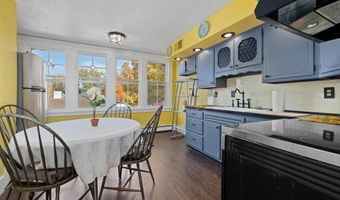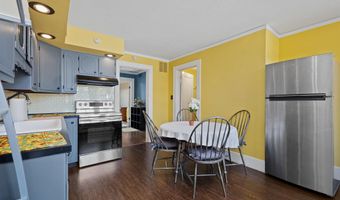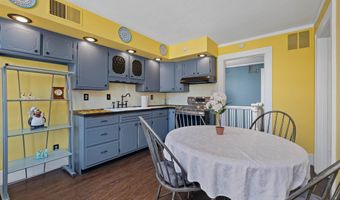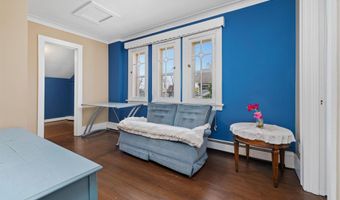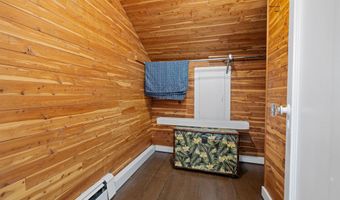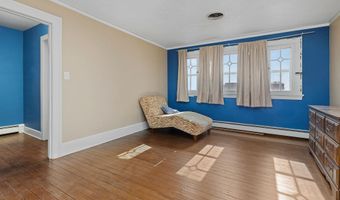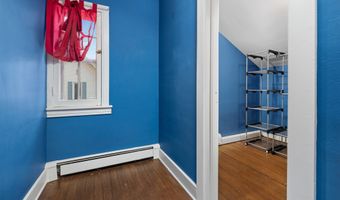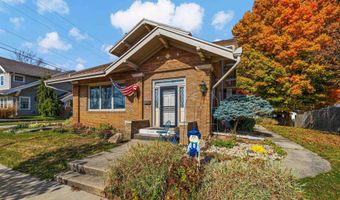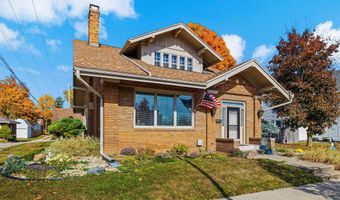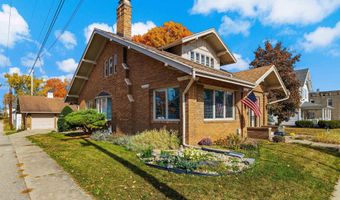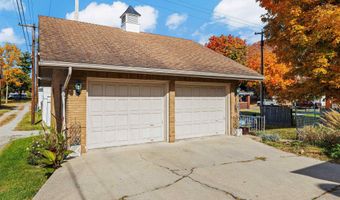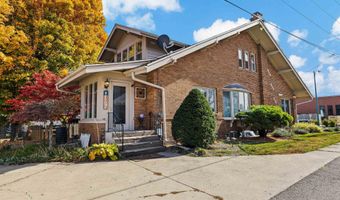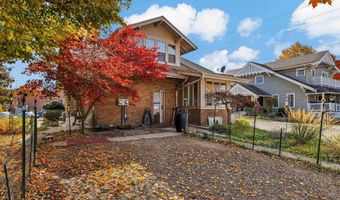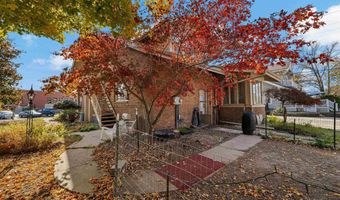207 W Jefferson St Albion, IN 46701
Snapshot
Description
Step into a property filled with tons of potential and character! This 2,974 sqft brick beauty seamlessly blends classic charm with limitless versatility. The entire second floor, complete with a full bath, kitchen, and its own separate entrance, can be utilized as a spacious mother-in-law suite or a lucrative rental unit, making it ideal for multi-generational living, or any investors looking to generate passive income. Plus, the sprawling 1400+ sqft basement invites endless possibilities for storage or your next big project. Three full baths, one on each level enhancing the convenience, while the sturdy brick exterior ensures timeless durability. Perfect for those who see potential in ever corner, this home is waiting for someone who can turn opportunity into reality. Come check it out before it's gone!!
More Details
Features
History
| Date | Event | Price | $/Sqft | Source |
|---|---|---|---|---|
| Listed For Sale | $235,000 | $74 | CENTURY 21 Bradley Realty, Inc |
Taxes
| Year | Annual Amount | Description |
|---|---|---|
| $1,537 |
Nearby Schools
Middle School Central Noble Middle School | 0.3 miles away | 06 - 08 | |
Elementary School Albion Elementary School | 0.4 miles away | KG - 05 | |
High School Central Noble High School | 0.4 miles away | 09 - 12 |
