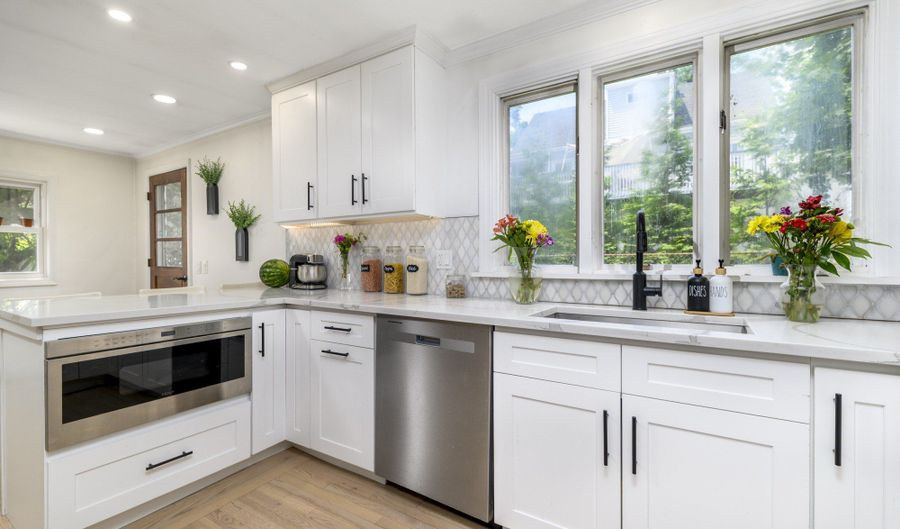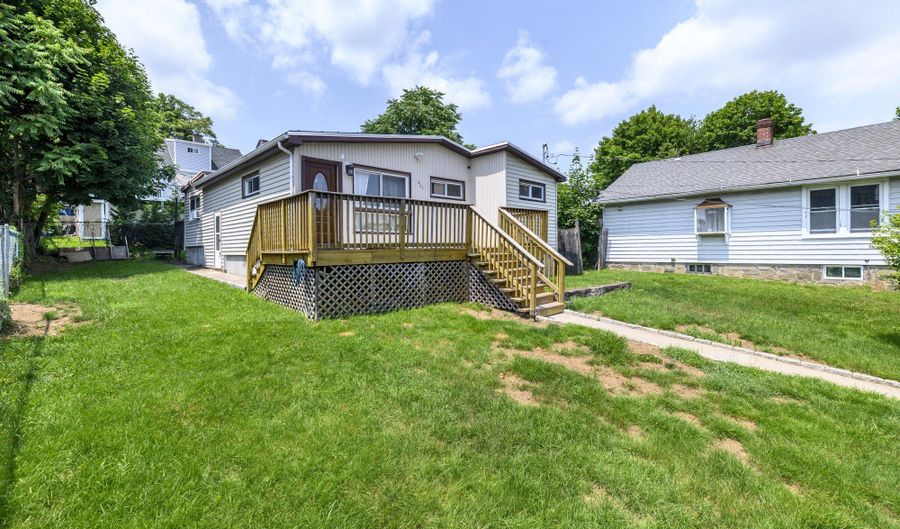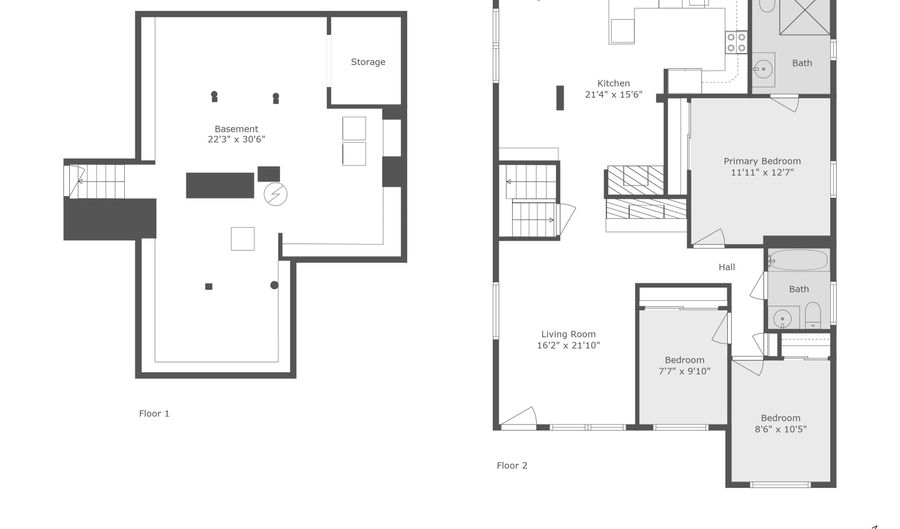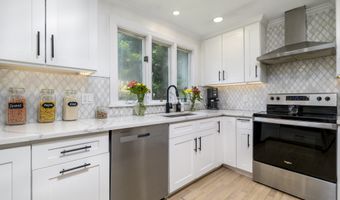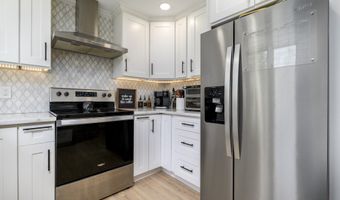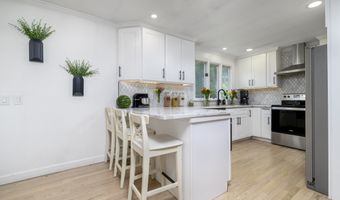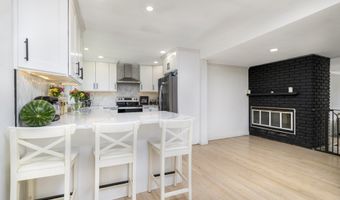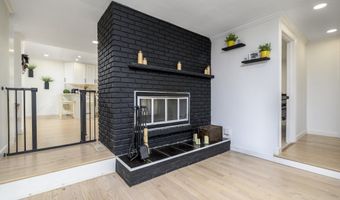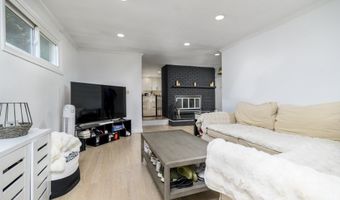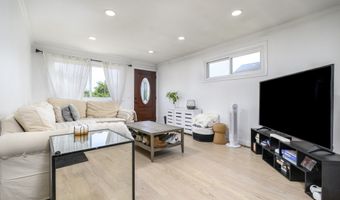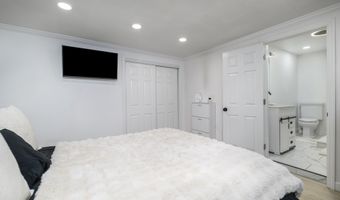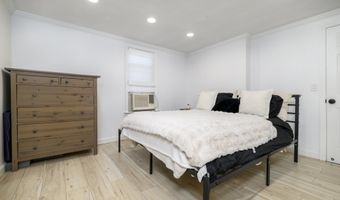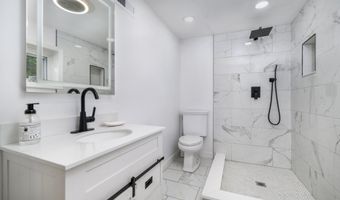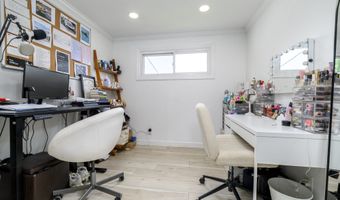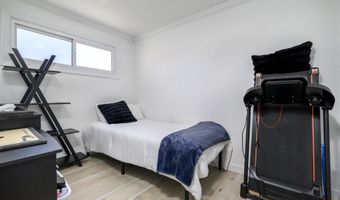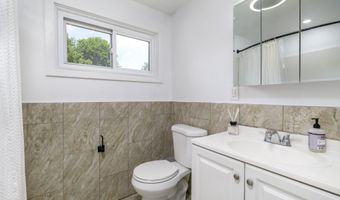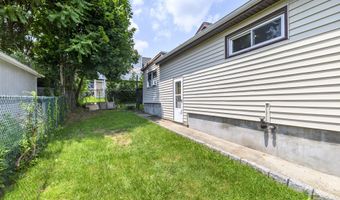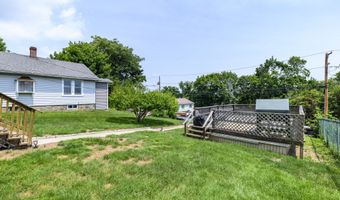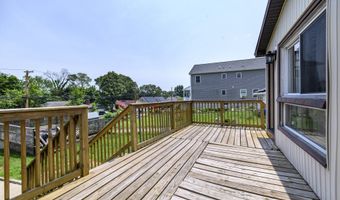207 Hillcrest Rd Bridgeport, CT 06606
Snapshot
Description
Chic Ranch-Style Living in Bridgeport's North End! Welcome to this beautifully updated 3-bedroom, 2-bathroom ranch offering comfort, convenience, and stylish modern finishes throughout. Nestled in the sought-after North End of Bridgeport, this home features a spacious and sunlit open-concept living area with gleaming hardwood floors, recessed lighting, and a striking black brick fireplace that serves as a dramatic focal point. The show-stopping kitchen boasts white shaker cabinetry, elegant quartz countertops, stainless steel appliances, a Wolfe microwave, and a stylish backsplash. A generous peninsula with seating makes this space perfect for entertaining or casual meals. Retreat to the serene primary suite complete with a recently remodeled full bathroom featuring luxurious heated floors. Two additional bedrooms offer flexibility for family, guests, or a home office. Enjoy outdoor living on the expansive front decks-ideal for morning coffee, evening gatherings, or simply relaxing and taking in the surroundings. Additional updates include a new roof, newer furnace, and energy-efficient solar panels, ensuring peace of mind and lower utility costs. With a seamless layout, tasteful upgrades, and a location close to shopping, schools, and commuter routes, this home is truly move-in ready.
More Details
Features
History
| Date | Event | Price | $/Sqft | Source |
|---|---|---|---|---|
| Listed For Sale | $415,000 | $328 | Keller Williams Prestige Prop. |
Nearby Schools
Elementary School Hallen School | 0.4 miles away | PK - 06 | |
Elementary & Middle School Cross School | 0.8 miles away | KG - 08 | |
Elementary & Middle School Hooker School | 0.7 miles away | KG - 08 |
