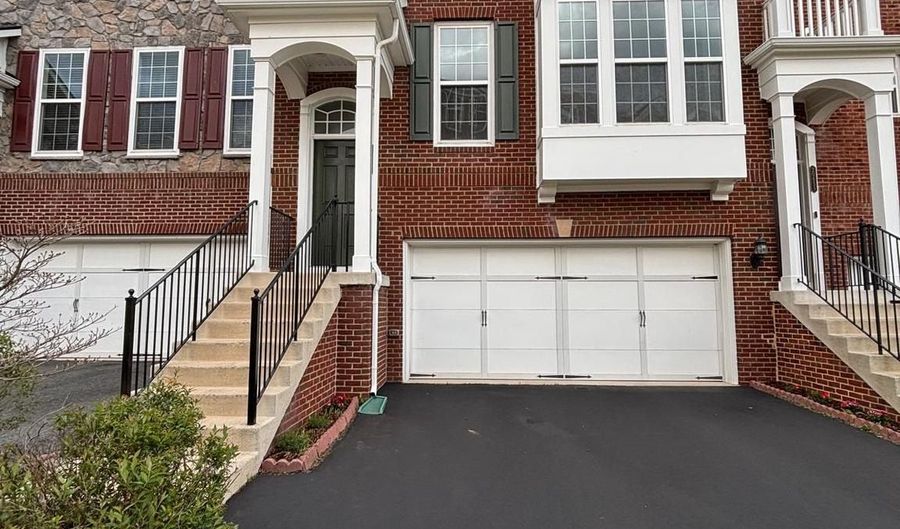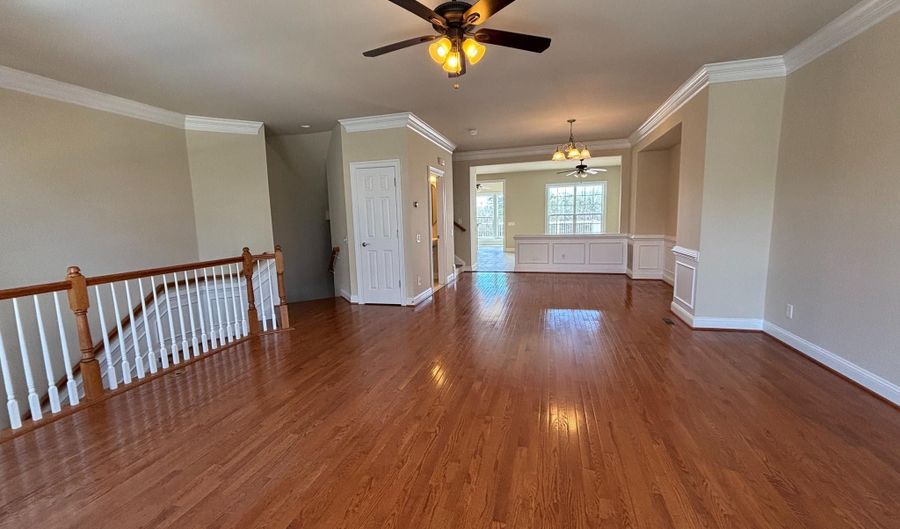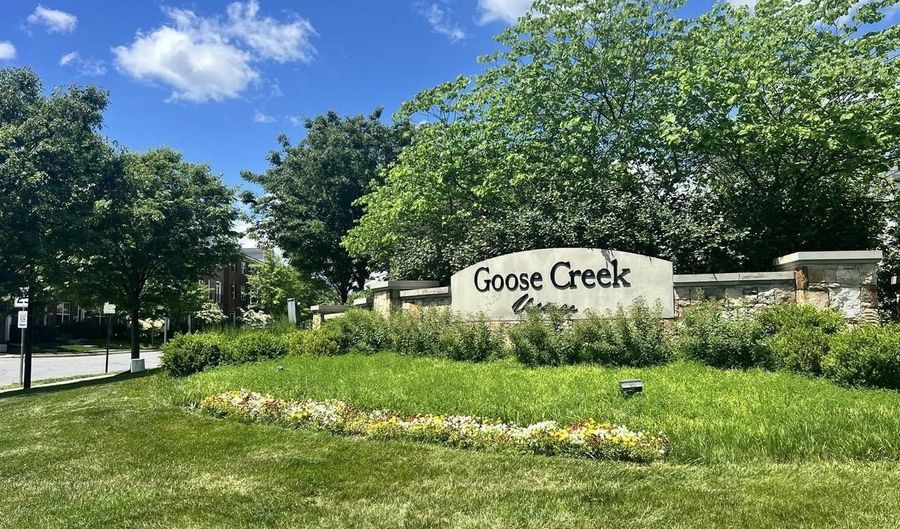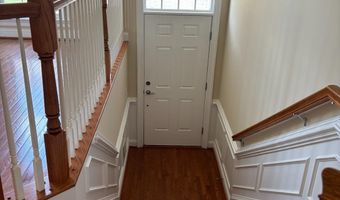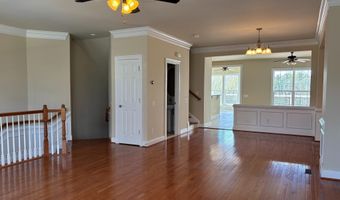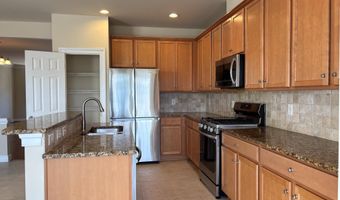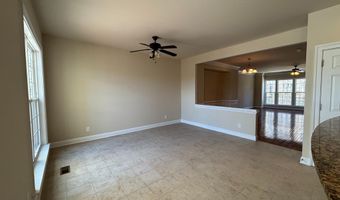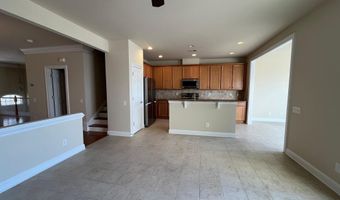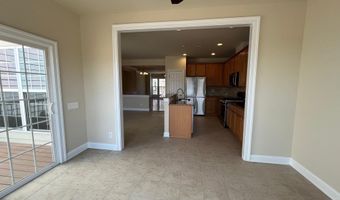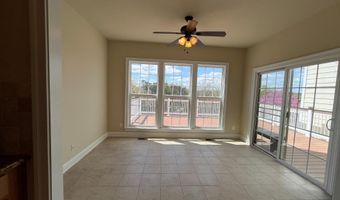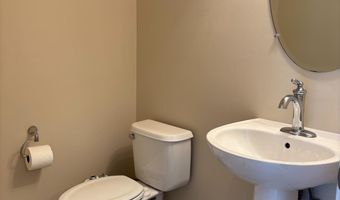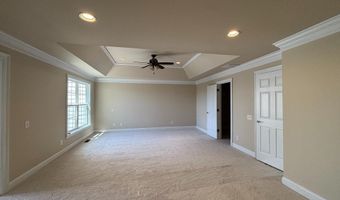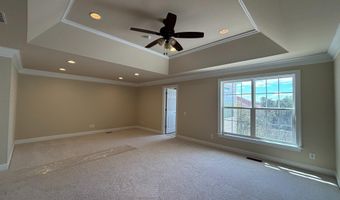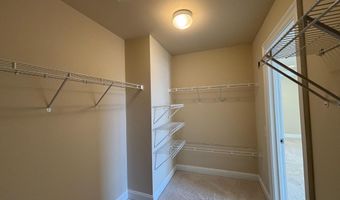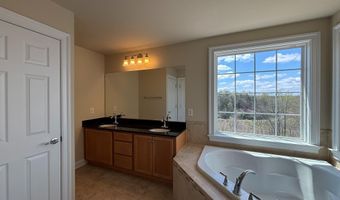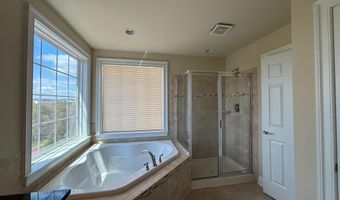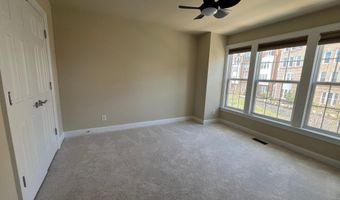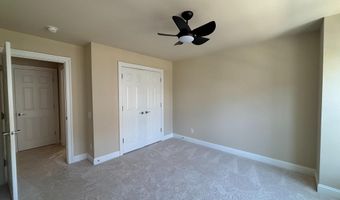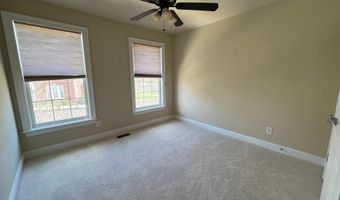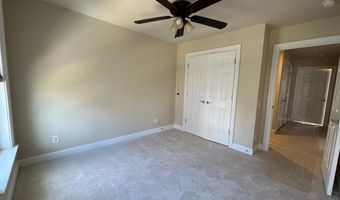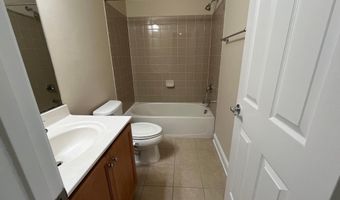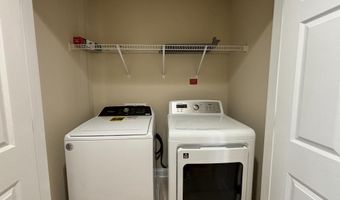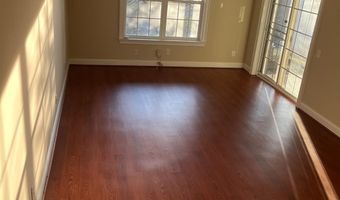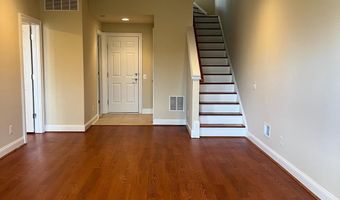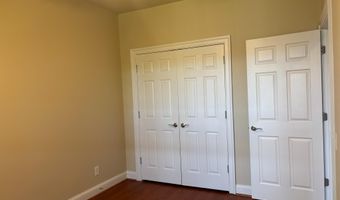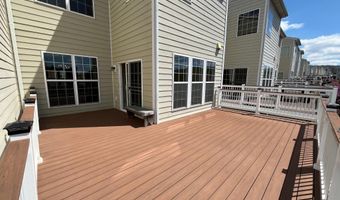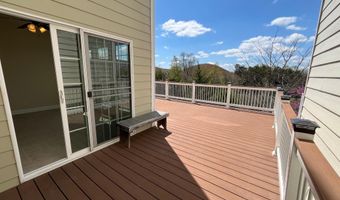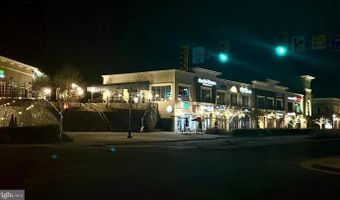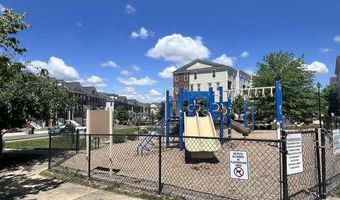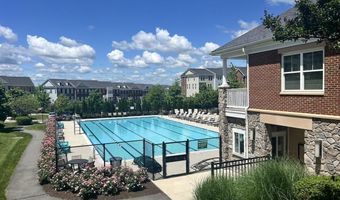20657 ERSKINE Ter Ashburn, VA 20147
Snapshot
Description
Stunning Sun-Filled 4BR/3.5BA Bump-Out Townhome with Incredible Views & Luxurious Upgrades! Discover this pristine Pulte Homes Tyler model with expansive bump-outs on all three levels and beautiful bay windows on two levels, offering nearly 3,000 sq. ft. of living space in the sought-after Goose Creek Village community!
This sun-drenched, southeast/northwest-facing home boasts breathtaking sunset views from the maintenance-free 350+ sq. ft. deck, adorned with newly installed deck post LED lights featuring battery backup.
Inside, enjoy luxurious upgrades, including hardwood floors on the main level, new carpet on the upper level, and new luxury vinyl plank flooring in the basement. The upgraded kitchen features all new high-end Samsung appliances, installed as recently as March 2025. Additional highlights include ceiling fans with lights in all bedrooms, the living room, family room, and sunroom, ensuring year-round comfort. Smart home features include a Nest thermostat and a centralized humidifier integrated with the main HVAC system for optimal indoor climate control.
The expansive primary suite features a tray ceiling, walk-in closets with additional shelving for ample storage, and a spa-like bath with an upgraded sink counter and mountain views. A bonus fourth bedroom with a full bath on the walkout level adds flexibility. Other notable features include a 2-car garage.
The HOA amenities include a community pool, playgrounds, and clubhouse. Conveniently located near Routes 7/28/50, the Dulles Greenway, Dulles International Airport, and the Metro Silver Line, this home offers the perfect blend of luxury, convenience, and stunning natural surroundings. Don’t miss your chance to make this incredible home yours!
Open House Showings
| Start Time | End Time | Appointment Required? |
|---|---|---|
| No | ||
| No |
More Details
Features
History
| Date | Event | Price | $/Sqft | Source |
|---|---|---|---|---|
| Listed For Sale | $795,000 | $268 | Samson Properties |
Expenses
| Category | Value | Frequency |
|---|---|---|
| Home Owner Assessments Fee | $110 | Monthly |
Taxes
| Year | Annual Amount | Description |
|---|---|---|
| $6,050 |
Nearby Schools
High School Stone Bridge High | 0.9 miles away | 09 - 12 | |
Elementary School Sanders Corner Elementary | 0.9 miles away | PK - 05 | |
Elementary School Belmont Station Elementary | 1.2 miles away | PK - 05 |






