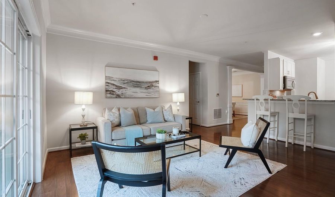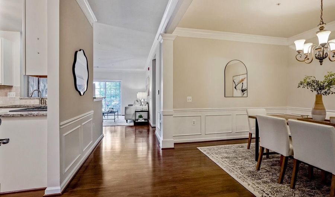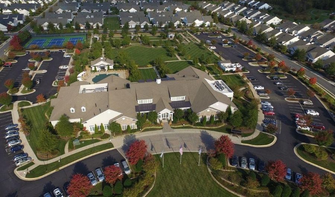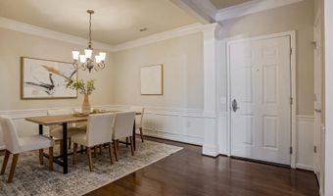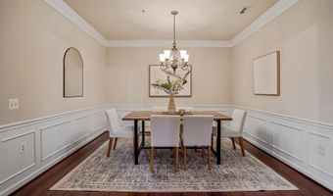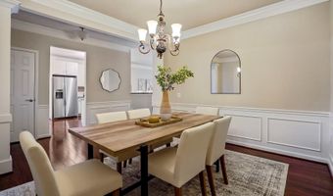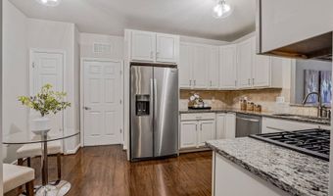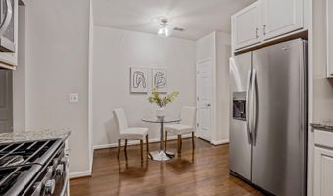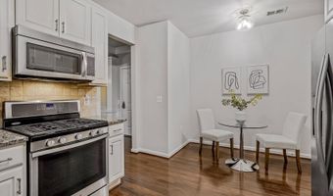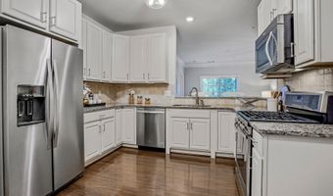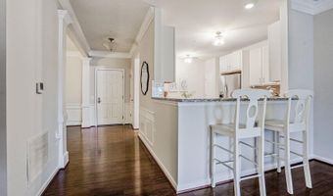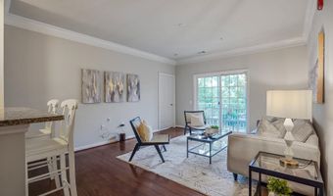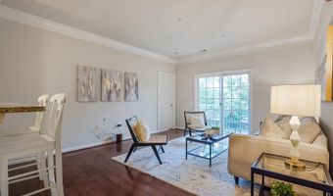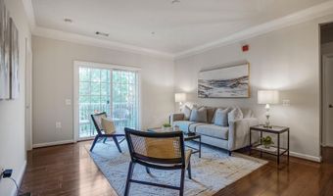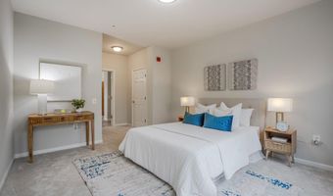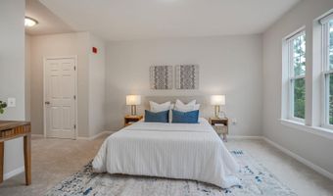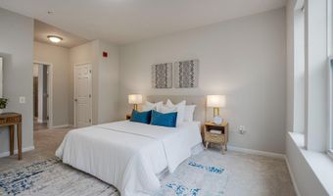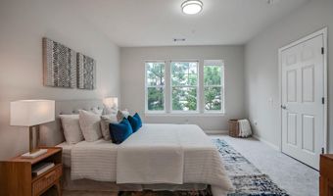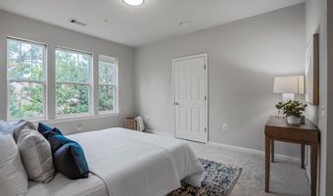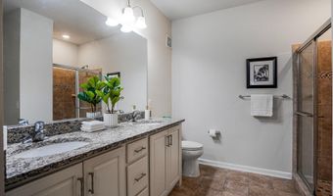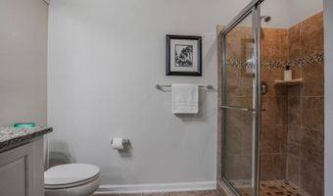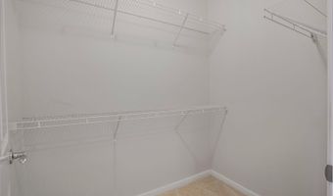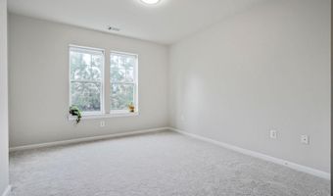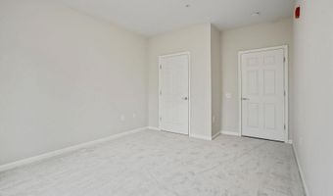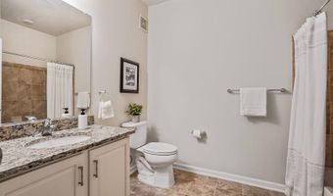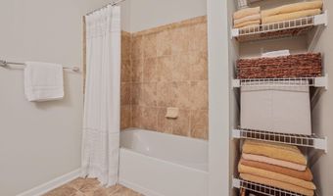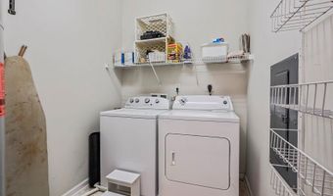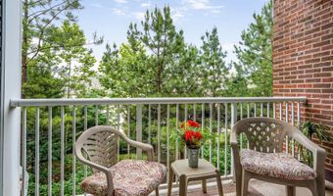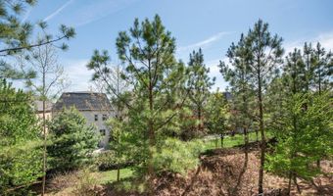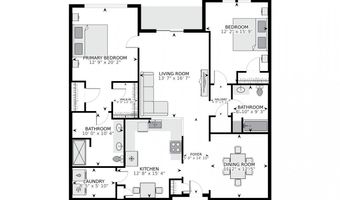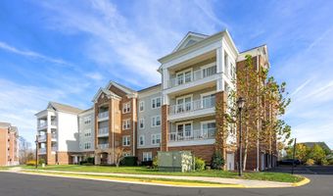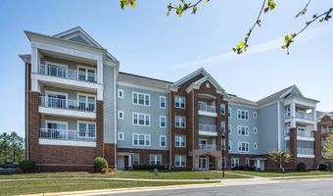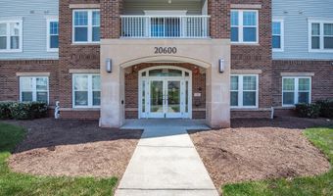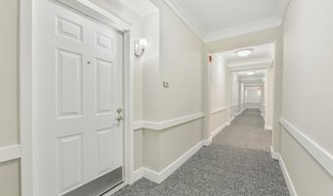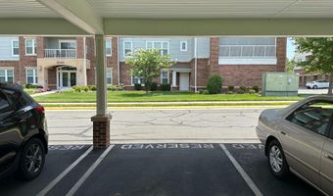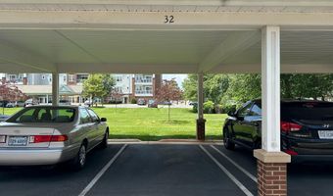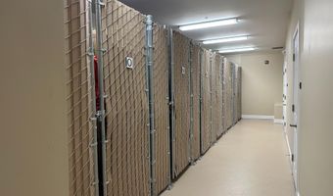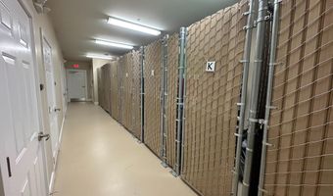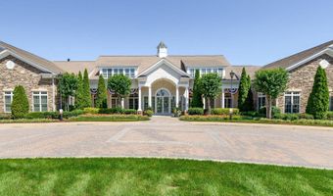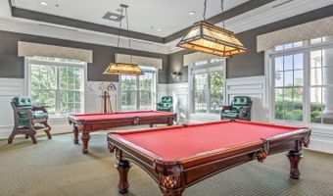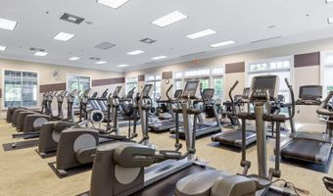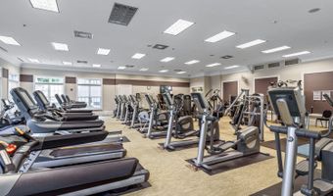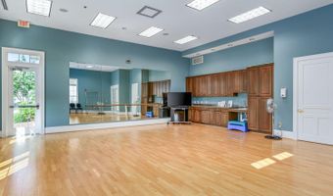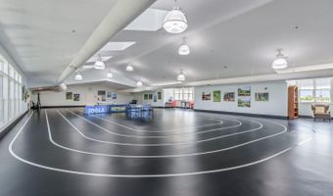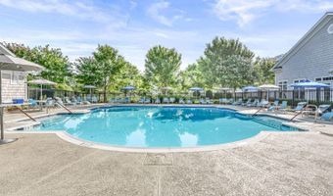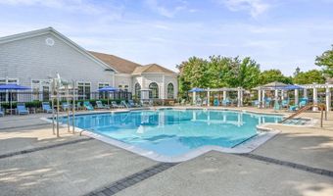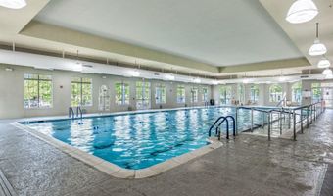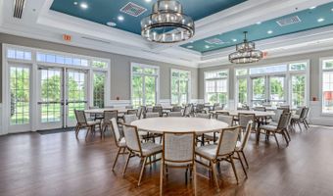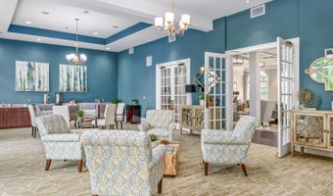20600 HOPE SPRING Ter 202Ashburn, VA 20147
Snapshot
Description
Welcome to this beautifully maintained Beaumont model condo in the heart of Ashburn’s Potomac Green community. This home has been freshly painted throughout and upgraded with brand-new carpet (June 2025) — making it truly move-in ready!
Located on the second floor, this warm and inviting home features gleaming hardwood floors, elegant crown molding, chair rail, and wainscoting that add charm and character throughout the main living areas.
The kitchen opens seamlessly to the family room and is equipped with granite countertops, hardwood cabinetry, a breakfast bar, and a cozy eat-in space. The formal dining room is ideal for hosting guests. Enjoy your morning coffee or unwind in the evening on your private balcony overlooking mature trees.
Designed with privacy in mind, the two spacious bedrooms are located on opposite ends of the home. The primary suite includes a walk-in closet, an additional closet, and an en suite bath with dual vanities, a walk-in shower, and a bonus nook perfect for extra storage or a vanity setup. The second bedroom is oversized with a closet and serene treetop views.
Additional highlights include a laundry room with full-size washer/dryer and extra storage, assigned covered parking near the building entrance, and a separate storage unit for added convenience.
Living in Potomac Green means enjoying resort-style amenities: a clubhouse with fitness center, aerobics studio, indoor/outdoor pools, ballroom, walking track, tennis, pickleball, bocce, billiards, and more.
All of this just minutes from Route 7, Route 28, One Loudoun, shopping, dining, INOVA Loudoun Hospital (5 mi), Dulles Airport (10 mi), and only 30 miles from DC.
Don’t miss this opportunity to live in one of Loudoun County’s most desirable 55+ active adult communities!
More Details
Features
History
| Date | Event | Price | $/Sqft | Source |
|---|---|---|---|---|
| Price Changed | $439,900 -1.15% | $327 | Samson Properties | |
| Listed For Sale | $445,000 | $330 | Samson Properties |
Expenses
| Category | Value | Frequency |
|---|---|---|
| Home Owner Assessments Fee | $291 | Monthly |
Taxes
| Year | Annual Amount | Description |
|---|---|---|
| $3,345 |
Nearby Schools
Elementary School Steuart W. Weller Elementary | 0.3 miles away | PK - 05 | |
Middle School Farmwell Station Middle | 1 miles away | 06 - 08 | |
Elementary School Ashburn Elementary | 1.2 miles away | PK - 05 |






