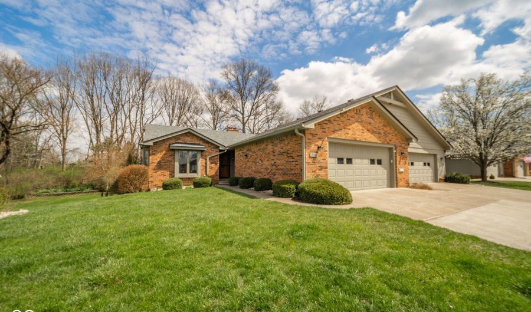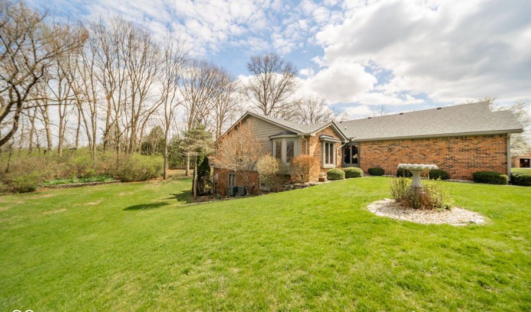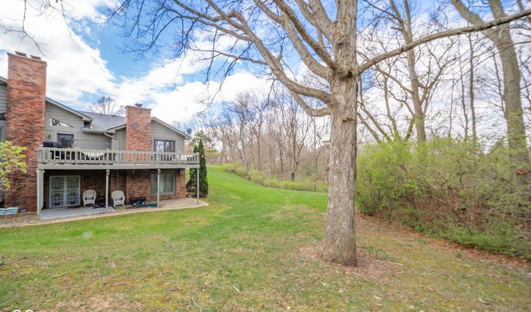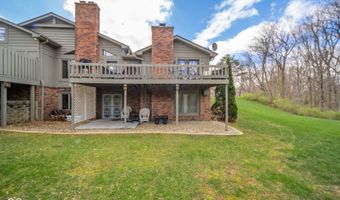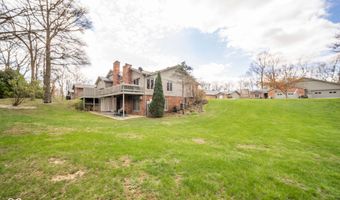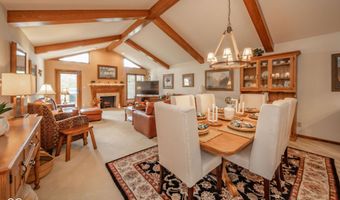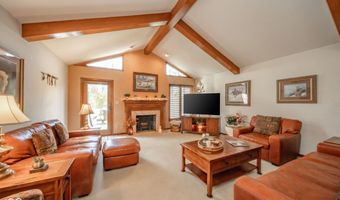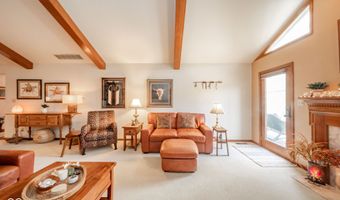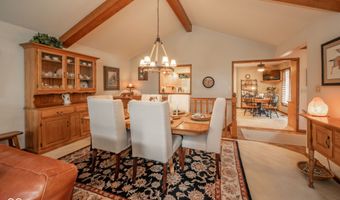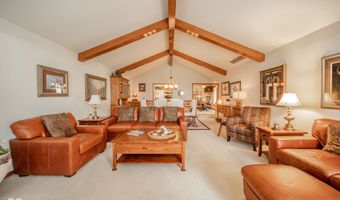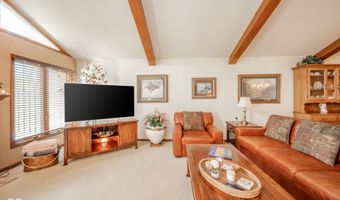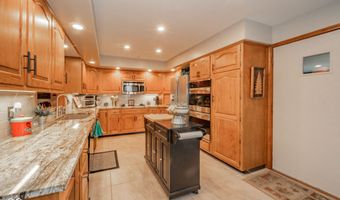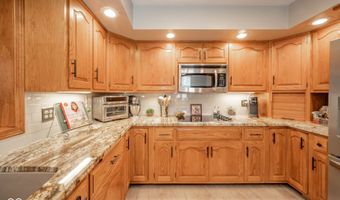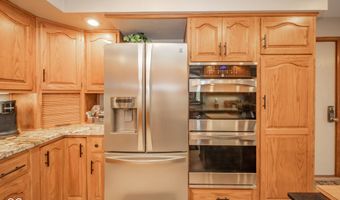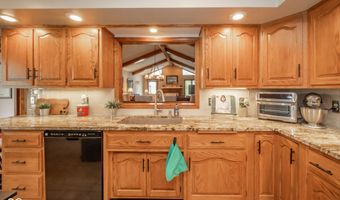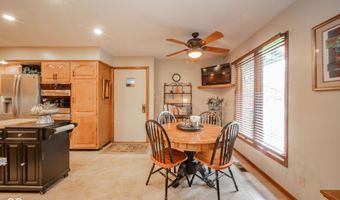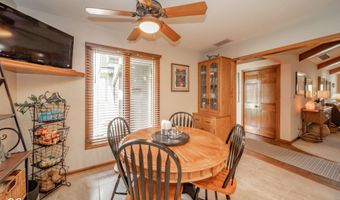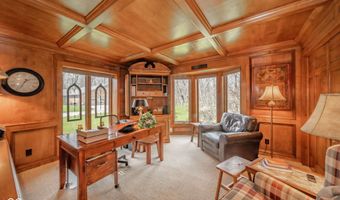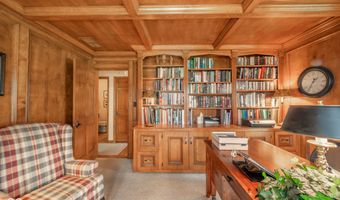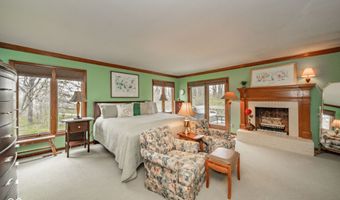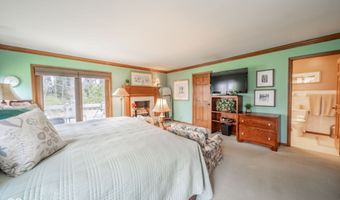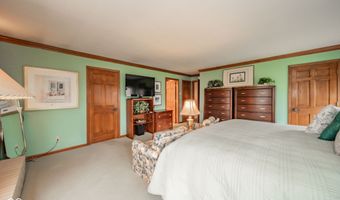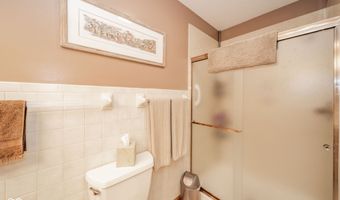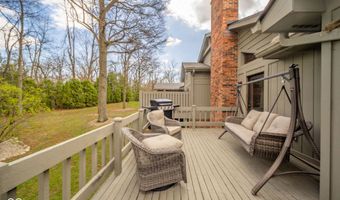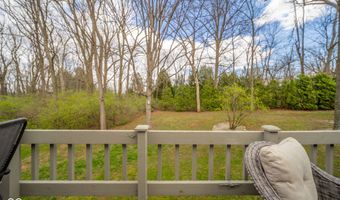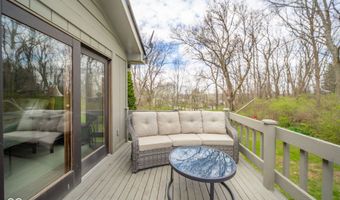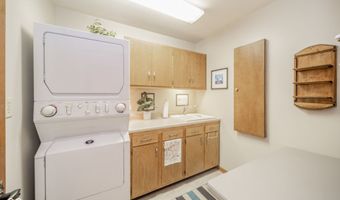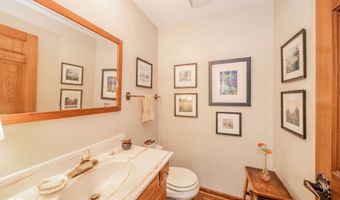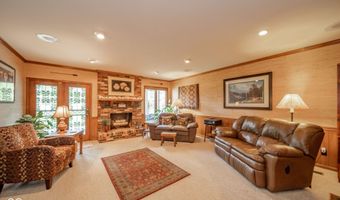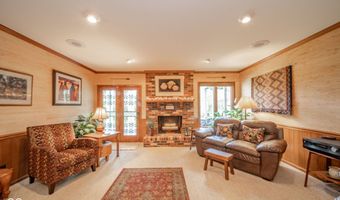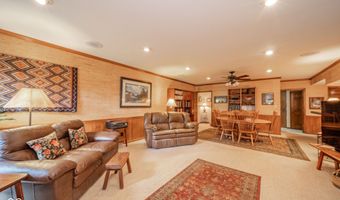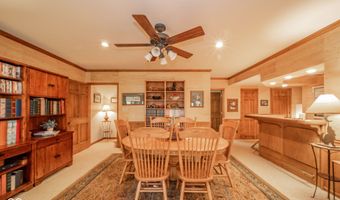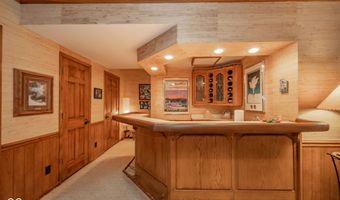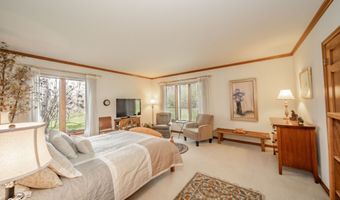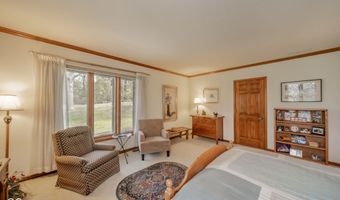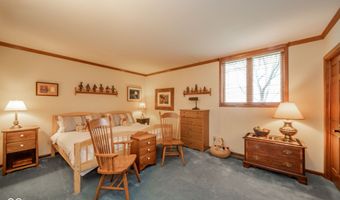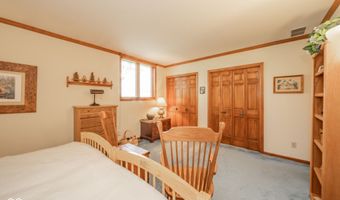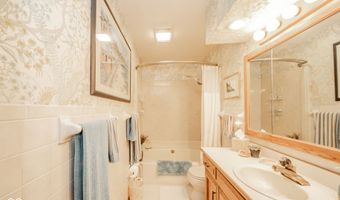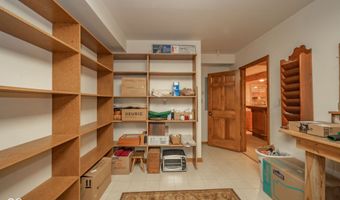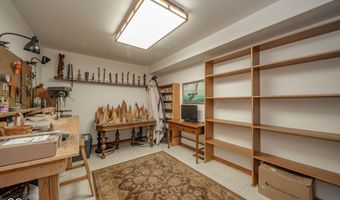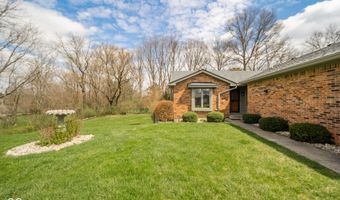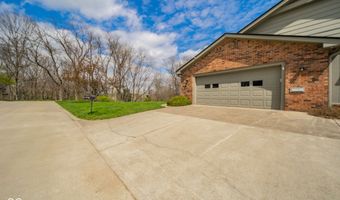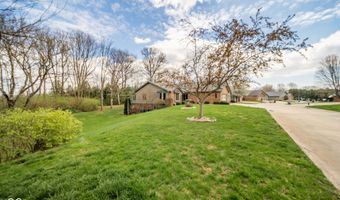206 Somerville Rd Anderson, IN 46011
Snapshot
Description
This beautiful end unit condo offers privacy and comfort in a desirable location in Creedmoor Hills. 3 bedrooms and 2.5 baths including a full bath with shower and tub on the lower level. The updated kitchen boasts sleek granite countertops and high-end stainless steel appliances, perfect for cooking and entertaining. The living room features vaulted ceilings, a cozy fireplace, and access to a private rear deck, providing an ideal space for relaxation or hosting guests. The wood-paneled study with built-in cabinets offers a peaceful and productive environment. The large primary bedroom is a true retreat, featuring double walk-in closets, a private ensuite bath with luxurious finishes, and a fireplace for added ambiance. Enjoy your morning coffee or unwind in the evening with easy access to the rear deck right from your bedroom. The walkout basement provides even more living space with two generously sized bedrooms and a spacious family room, also equipped with a fireplace. For added convenience, the basement includes a wet bar, perfect for entertaining, and a storage room for all your organizational needs. This 3,200 square foot condo offers the perfect blend of comfort, style, and convenience, with ample space to live and entertain. Don't miss out on this one-of-a-kind home!
More Details
Features
History
| Date | Event | Price | $/Sqft | Source |
|---|---|---|---|---|
| Listed For Sale | $349,900 | $108 | Keller Williams Indy Metro NE |
Expenses
| Category | Value | Frequency |
|---|---|---|
| Home Owner Assessments Fee | $1,306 | Quarterly |
Nearby Schools
Elementary School Edgewood Elementary School | 0.4 miles away | KG - 05 | |
Middle School Anderson Preparatory Academy | 1.8 miles away | 06 - 08 | |
Elementary School Anderson Elementary School | 1.9 miles away | 03 - 05 |
