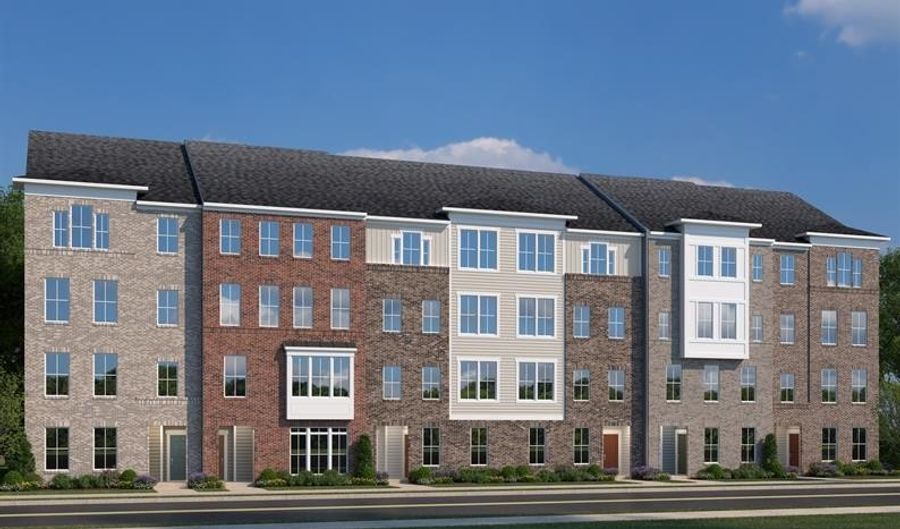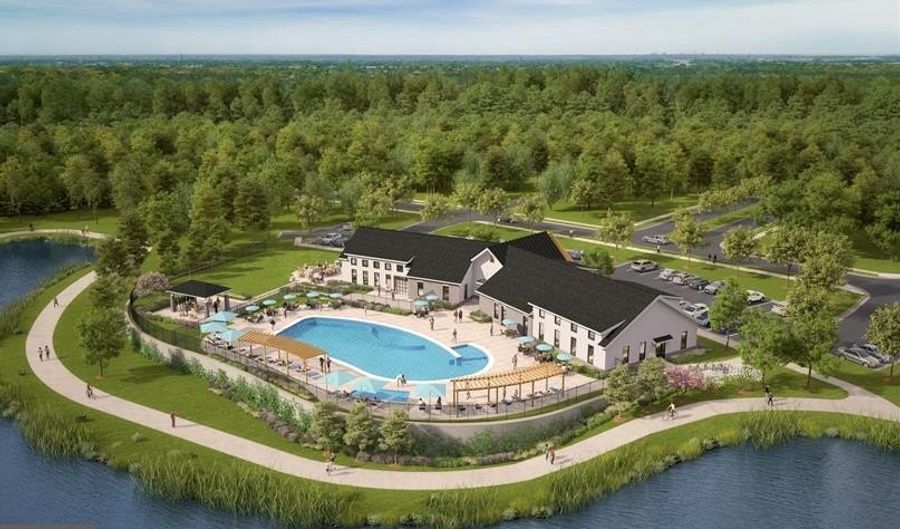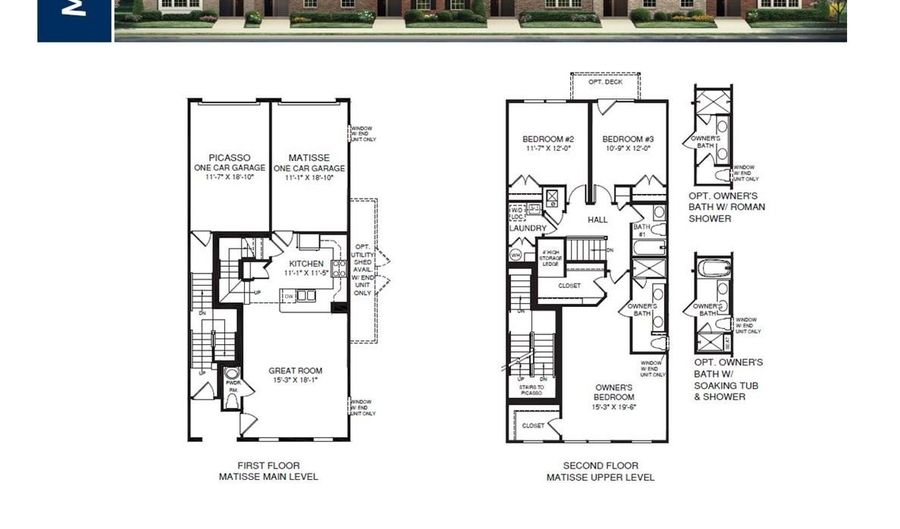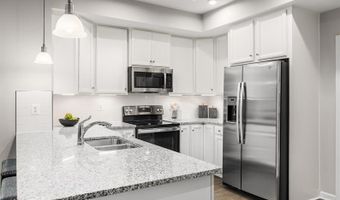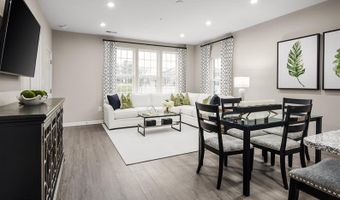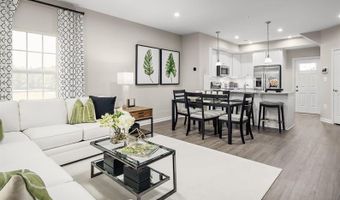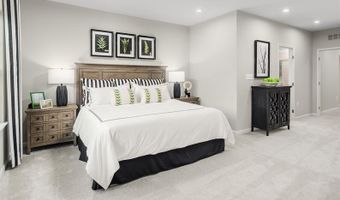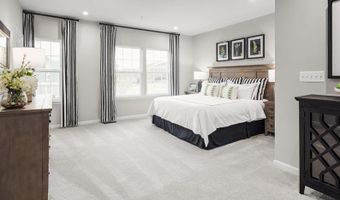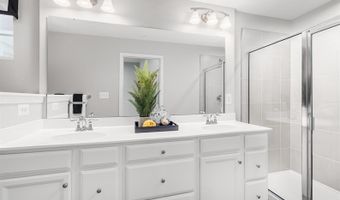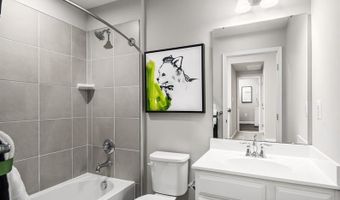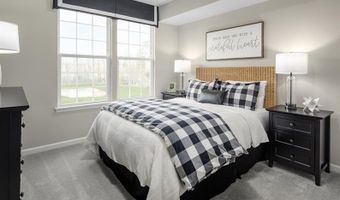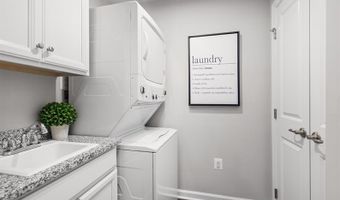206 LAWNDALE Dr 1011J SPEC HOMEBowie, MD 20716
Snapshot
Description
MATISSE FLOORPLAN - FALL 2025 DELIVERY
The Matisse offers ultimate convenience with a 1st floor entrance. Enter the great room and be greeted with a light and airy space, open to the kitchen over a breakfast bar. A 1-car garage off the kitchen gives you easy access for groceries. Upstairs, you'll have two large secondary bedrooms that open to a hall with a full bath. Your luxurious owner's suite features its own bath with a double bowl vanity, and two walk-in closets for plenty of storage space.
**up to $20K Builder Cash Discount tied to in-house lender**
Please note: Photos are representative.
MODEL IS CLOSED, SO PLEASE CALL TO SCHEDULE APPOINTMENT
More Details
Features
History
| Date | Event | Price | $/Sqft | Source |
|---|---|---|---|---|
| Listed For Sale | $449,990 | $280 | NVR, INC. |
Taxes
| Year | Annual Amount | Description |
|---|---|---|
| $0 |
Nearby Schools
Elementary School Pointer Ridge Elementary | 0.8 miles away | PK - 05 | |
High School Tall Oaks Vocational | 2.6 miles away | 09 - 12 | |
Elementary School Northview Elementary | 3.3 miles away | PK - 05 |
