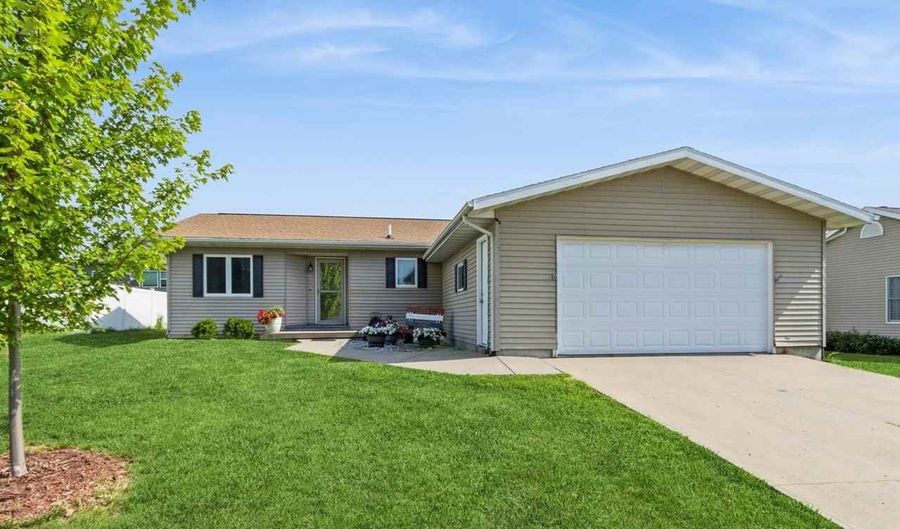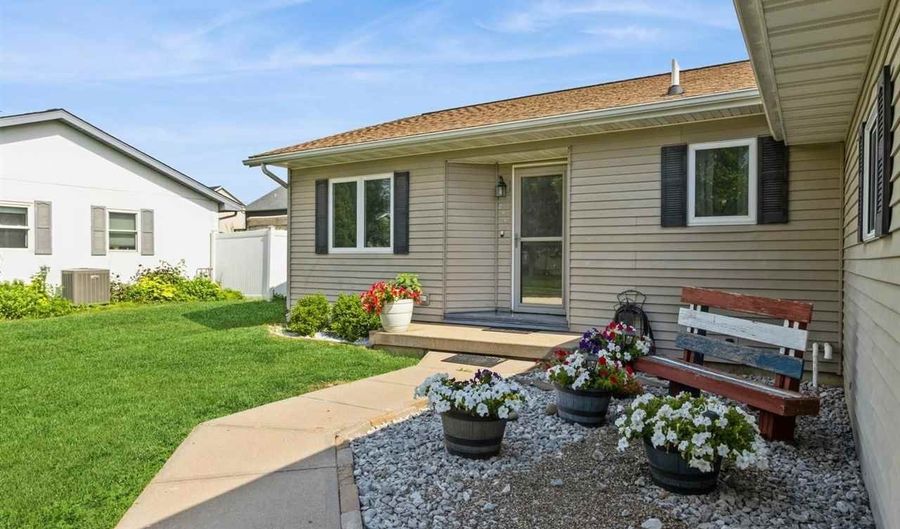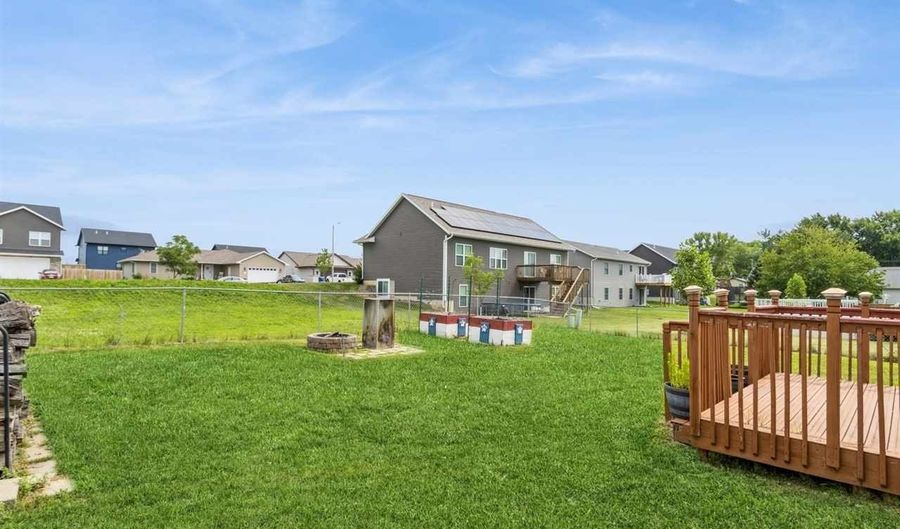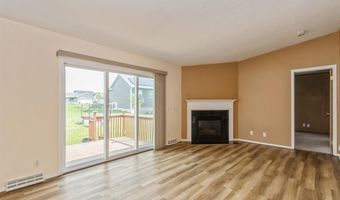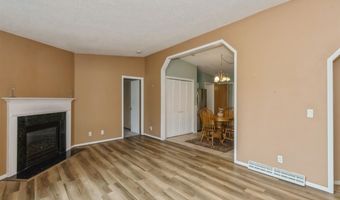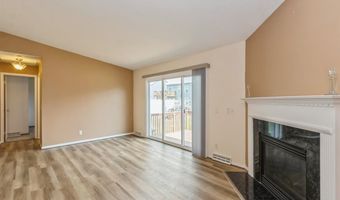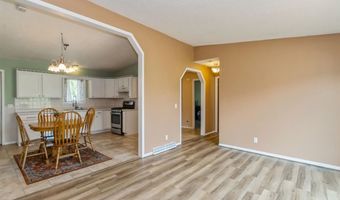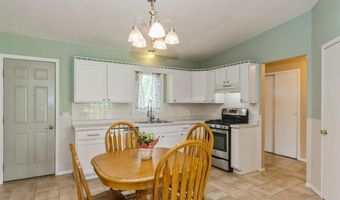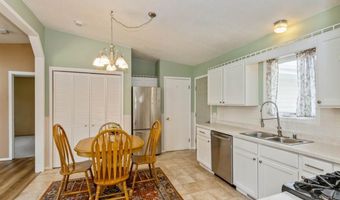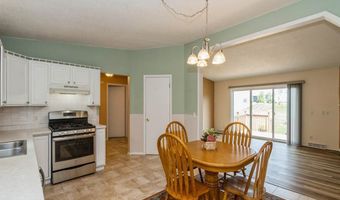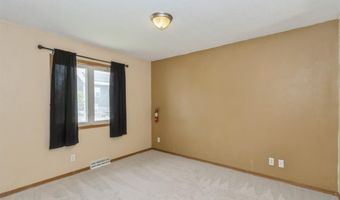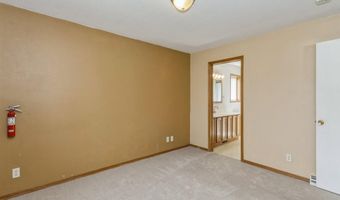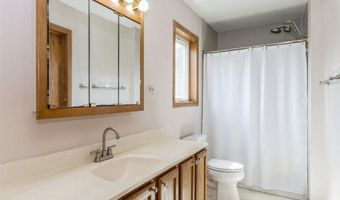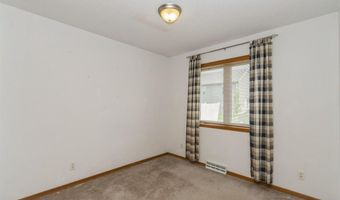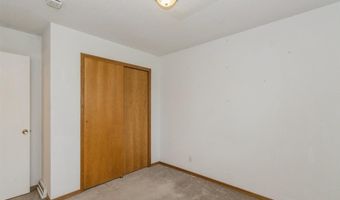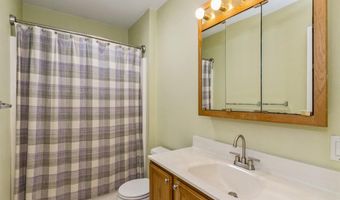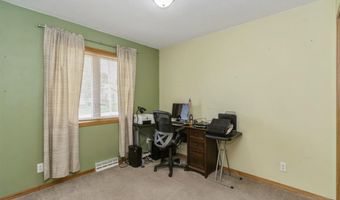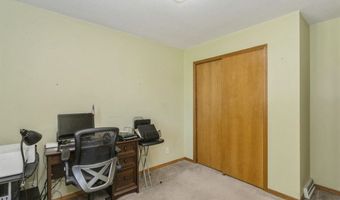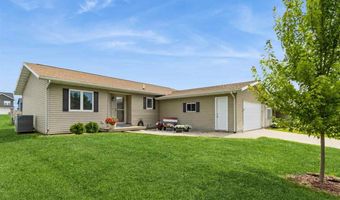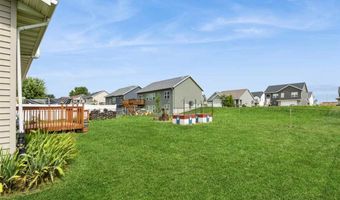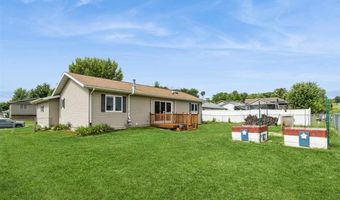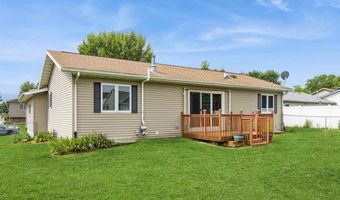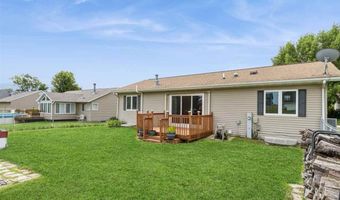This Ranch home in Riverside offers quiet small-town living near the elementary school, park, and a short drive to Iowa City. The main floor features 3 bedrooms, a guest bathroom, a primary bath with walk-in closet, and a spacious living room with fireplace that opens to a fenced backyard. In the kitchen you'll find a nice pantry and a good size laundry closet with a washer & dryer that will stay. All appliances stay, however not warranted. Microwave is reserved. The lower level is framed for two more bedrooms and a family room, with a finished full bath already in place. Recent updates include roof (2020), air conditioning (2025), furnace rebuild (2025), some new flooring (2024–2025), deck awning (2020), updated shower in the primary bath (2024), new window wells (2015), and new garage opener in (2024). This is a great house that just needs your personal touches.
