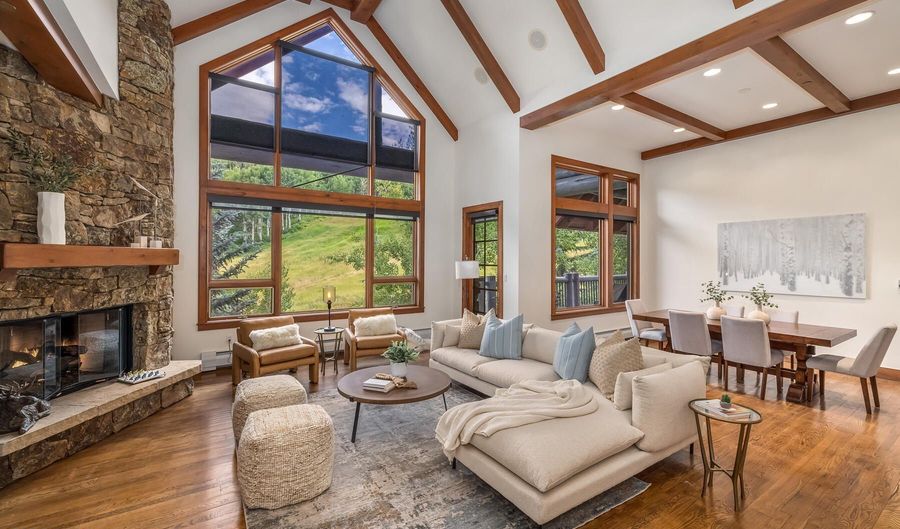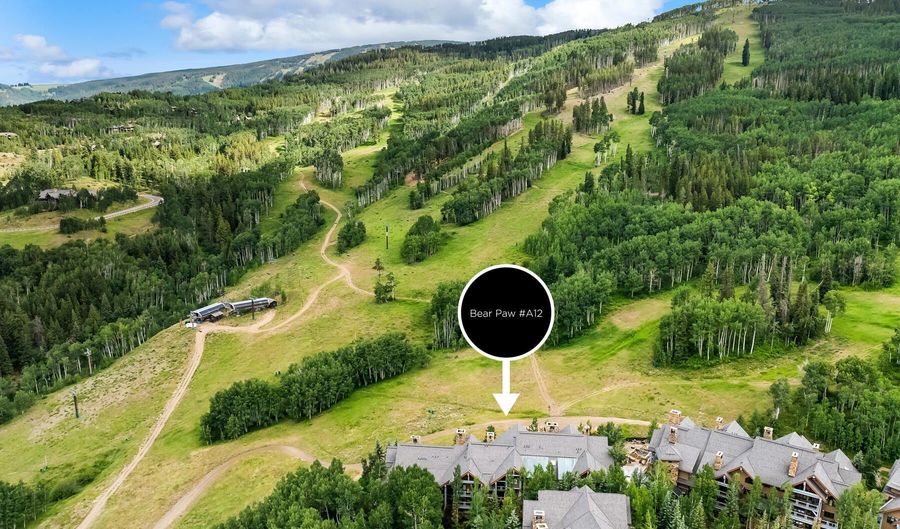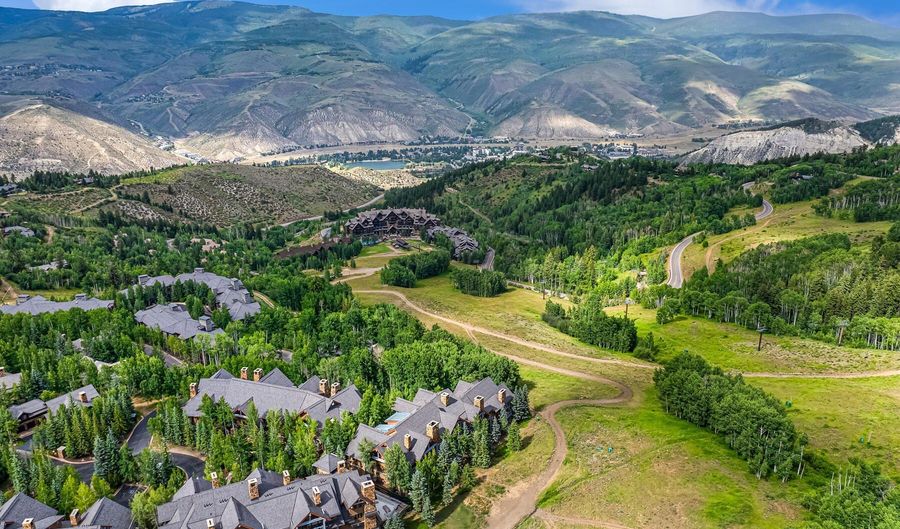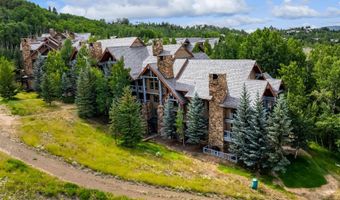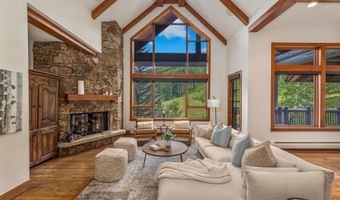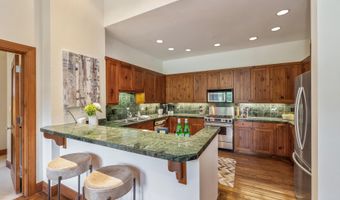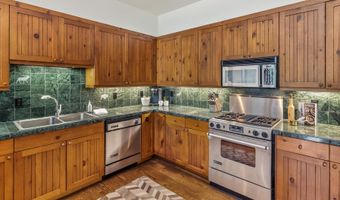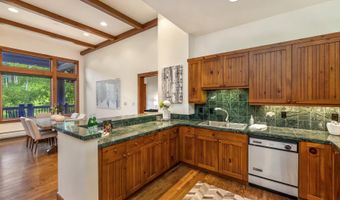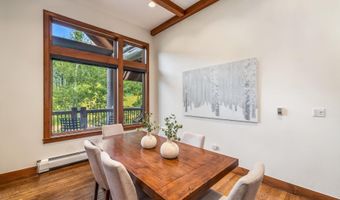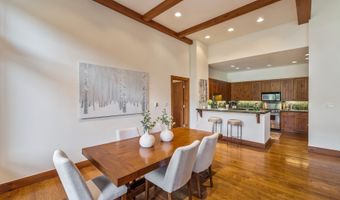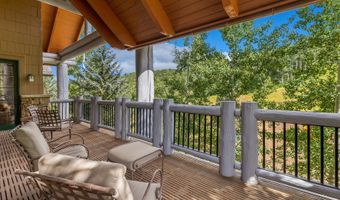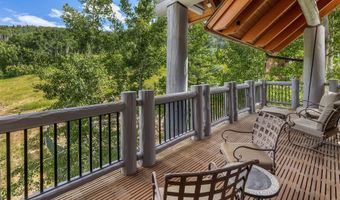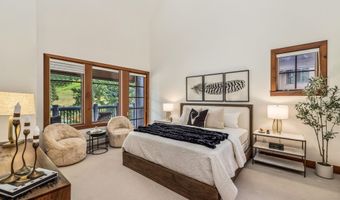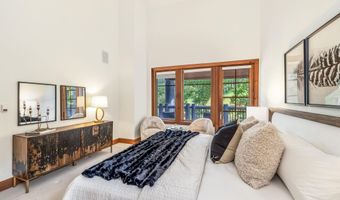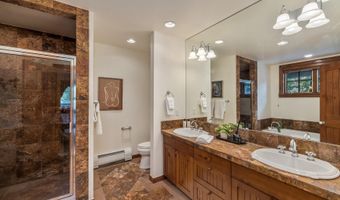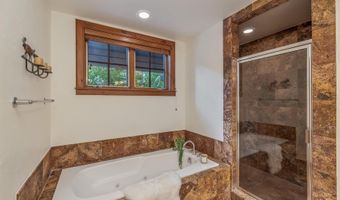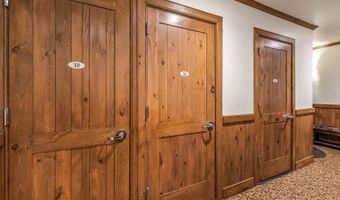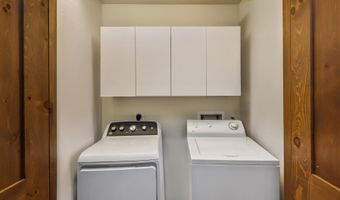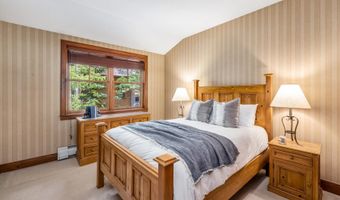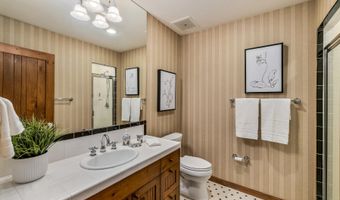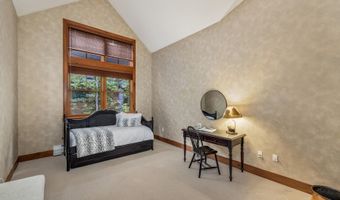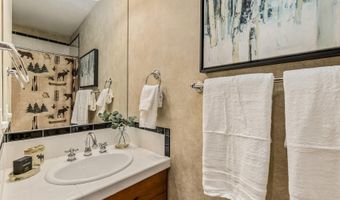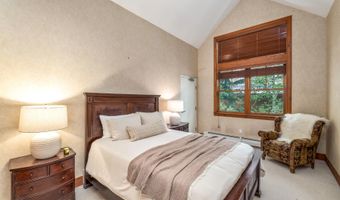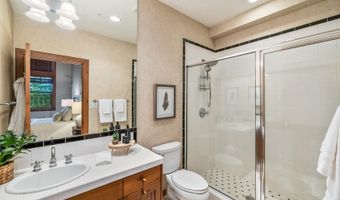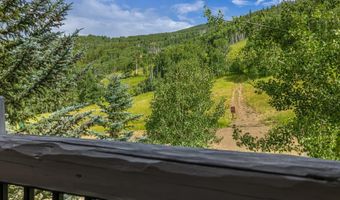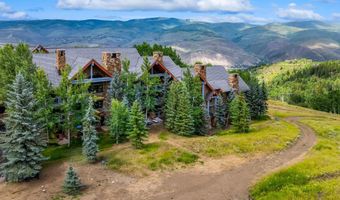206 Bear Paw A12Avon, CO 81620
Snapshot
Description
Ski-In/Ski-Out Penthouse with Vaulted Ceilings & Panoramic Mountain Views
Welcome to Bear Paw Lodge—an exclusive, slope-side enclave in the gated community of Bachelor Gulch where refined alpine living meets unparalleled convenience. This rare Phase I penthouse offers true ski-in/ski-out access via the coveted Cabin Fever trail, one of the first to open each winter and the last to close in spring, with immediate access to the Bachelor Gulch Express Lift just steps away.
Thoughtfully designed for mountain living, this four-bedroom residence features soaring vaulted ceilings, expansive windows, and an oversized deck with sweeping views of the Gore Mountain Range. Each spacious bedroom includes its own en-suite bathroom, providing privacy and comfort throughout. Enjoy abundant natural light, direct elevator access, personal ski storage, and heated underground parking—all in a private, top-floor setting.
Ownership at Bear Paw includes access to a suite of amenities: a year-round heated outdoor pool and three hot tubs (currently undergoing a complete renovation, scheduled for Fall 2025 completion),and front desk services. The lodge's concierge-style environment ensures effortless living—from arranging transportation to recommending dining and adventure options.
An optional Bachelor Gulch Club membership offers exclusive access to Zach's Cabin, The Ritz-Carlton Spa, private fitness facilities, and members' lounge—enhancing your lifestyle with elevated experiences both on and off the mountain.
This is more than a penthouse—it's your basecamp for legacy living in the heart of the Rockies, where timeless design, five-star amenities, and slope-side access create a truly exceptional mountain home.
More Details
Features
History
| Date | Event | Price | $/Sqft | Source |
|---|---|---|---|---|
| Price Changed | $4,500,000 +7.14% | $1,744 | Compass | |
| Listed For Sale | $4,200,000 | $1,627 | Compass |
Expenses
| Category | Value | Frequency |
|---|---|---|
| Home Owner Assessments Fee | $9,899 | Quarterly |
Taxes
| Year | Annual Amount | Description |
|---|---|---|
| 2024 | $14,993 |
