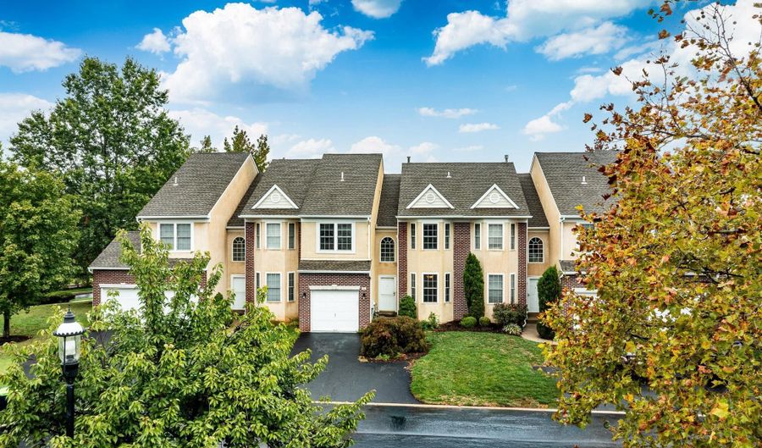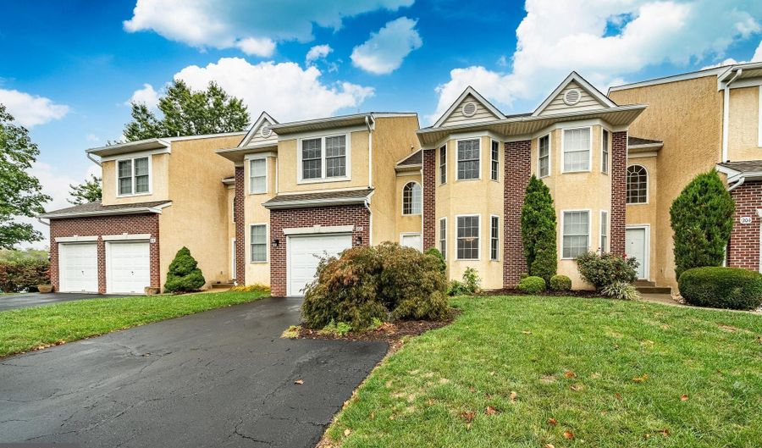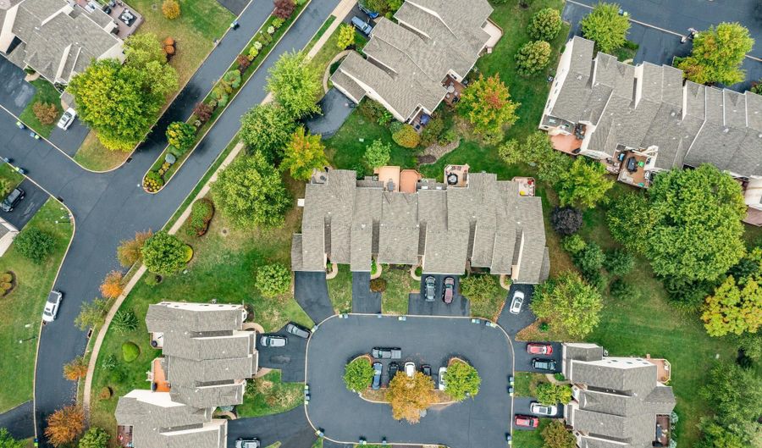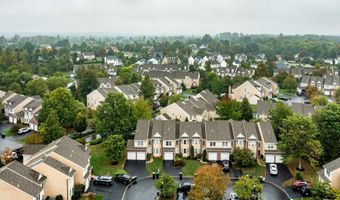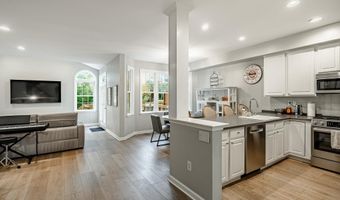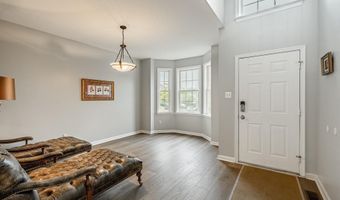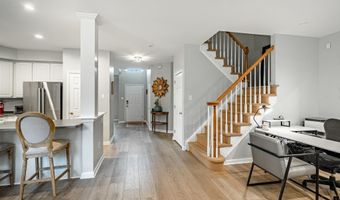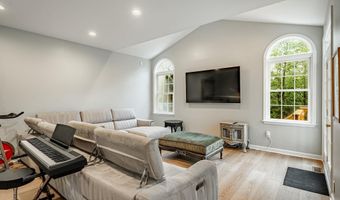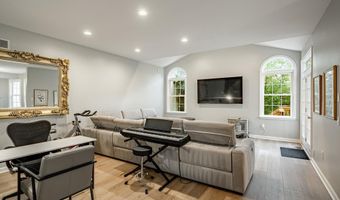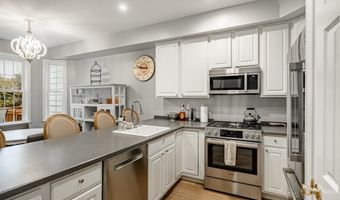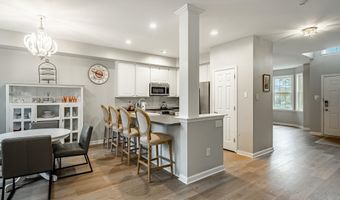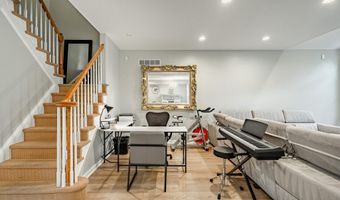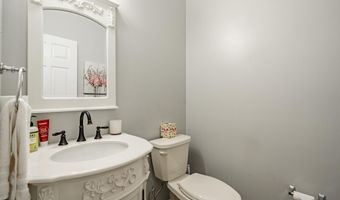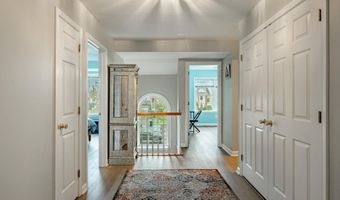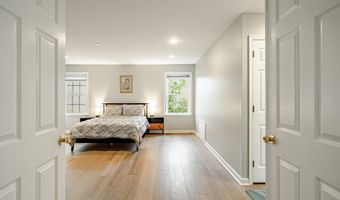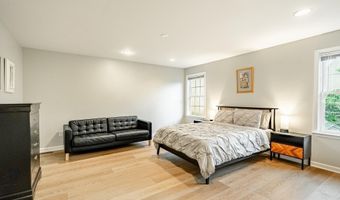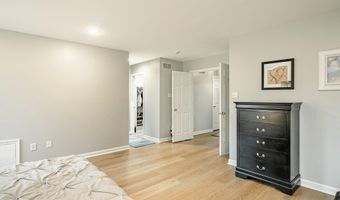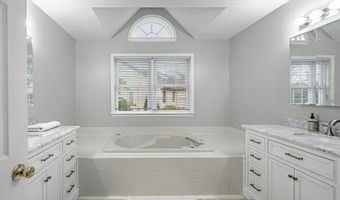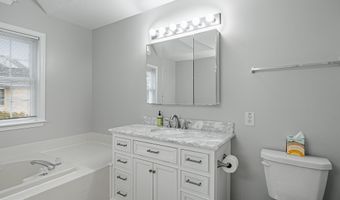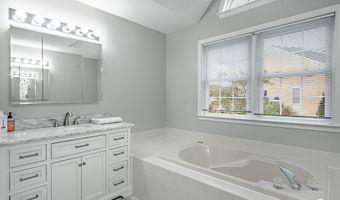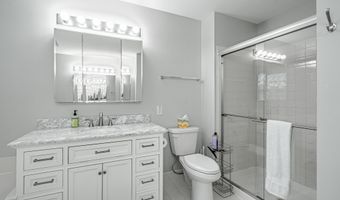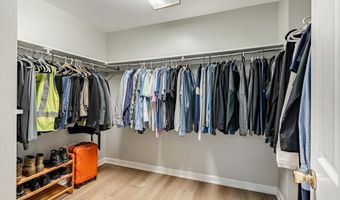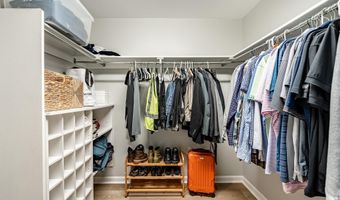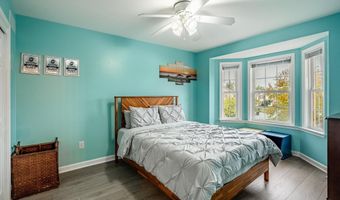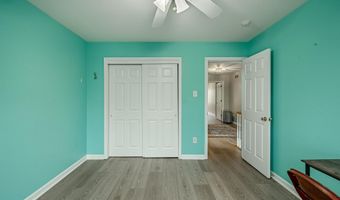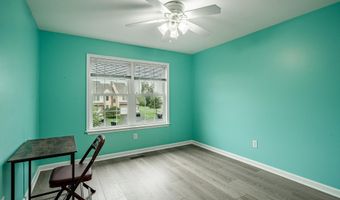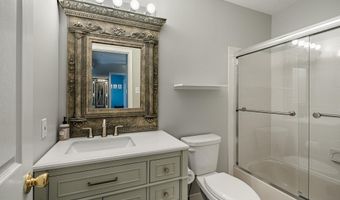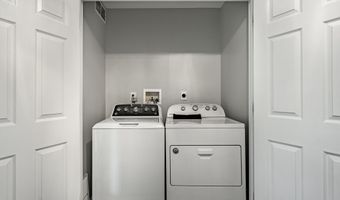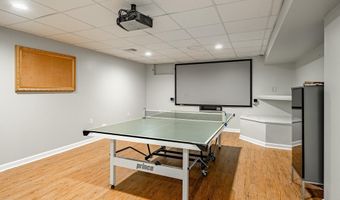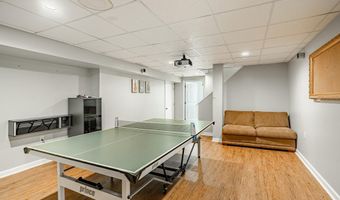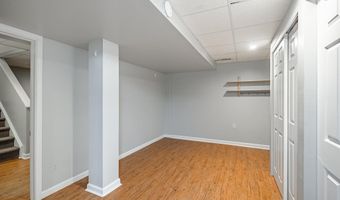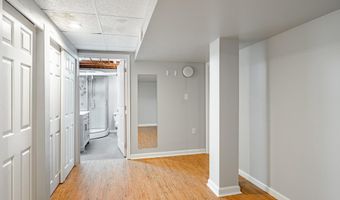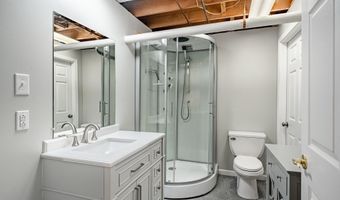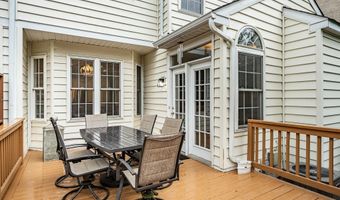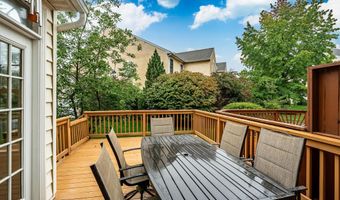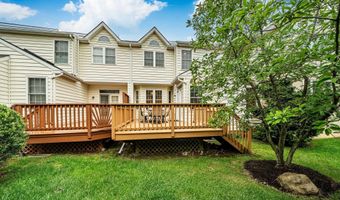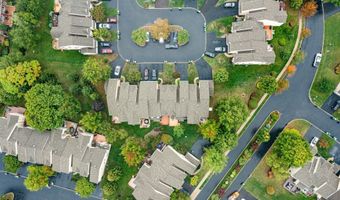Elegant 3BR/3.5BA Townhome in The Enclave at Belle Aire Welcome to this beautifully appointed luxury townhome in the sought-after Enclave at Belle Aire. Featuring an eye-catching stucco and red brick exterior, this home offers a spacious and thoughtfully upgraded interior designed for comfort and style. Step inside to discover luxury vinyl plank flooring, recessed lighting throughout the main level. The bright and airy living/dining area is enhanced by a charming bay window-perfect for entertaining guests. A cozy family room flows seamlessly into the gourmet kitchen, complete with 42" white cabinetry, stainless steel appliances, and a pantry. A stylish powder room with a marble-topped vanity completes the main floor. Upstairs, the spacious primary suite boasts LVP flooring, a large walk-in closet, and a private ensuite bath featuring a double vanity and a glass-enclosed stall shower and soaking tub. A bonus sitting area or home office with soaring cathedral ceilings offers flexible living space. Two additional bedrooms share a full hall bath. The finished lower level includes a full bath and home gym work out area, plus another area that can be used for recreation. There is a lot of storage space to offer. Enjoy peaceful natural views from the well-kept deck-ideal for relaxing or outdoor dining. Other updates, new heater and air conditioner 2024, association replaced roof in 2022. Whole house was re - stucco in 2021(paperwork in documents) Don't miss your chance to own this beautifully maintained home in a prime location near Rt. 309, PA Turnpike, shopping, dining, and award-winning Upper Dublin schools. Lawn care included.
