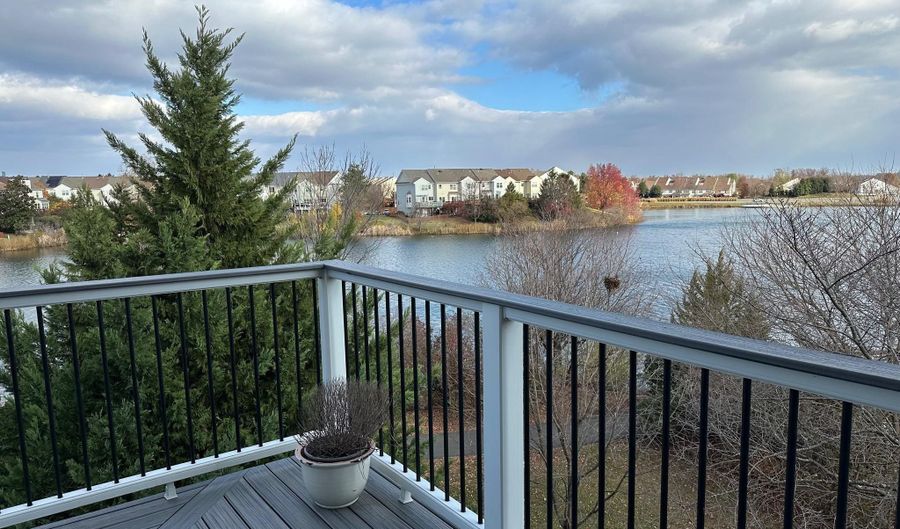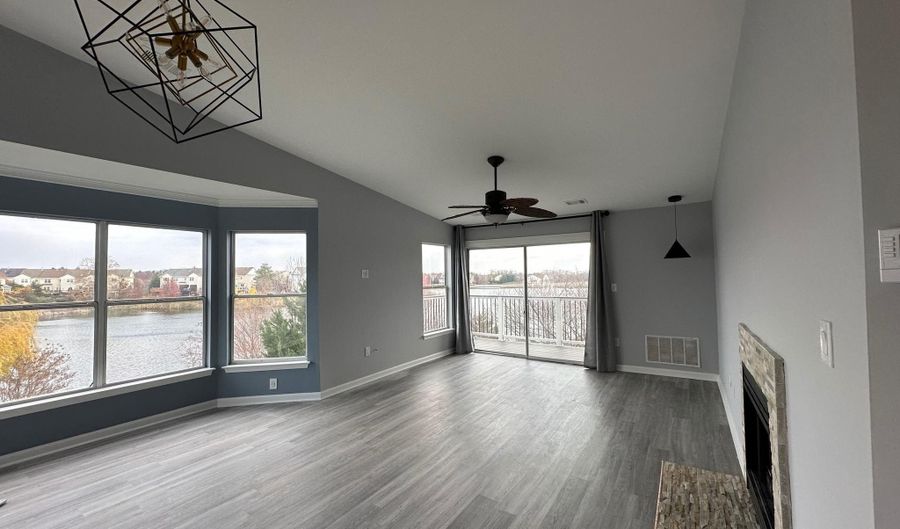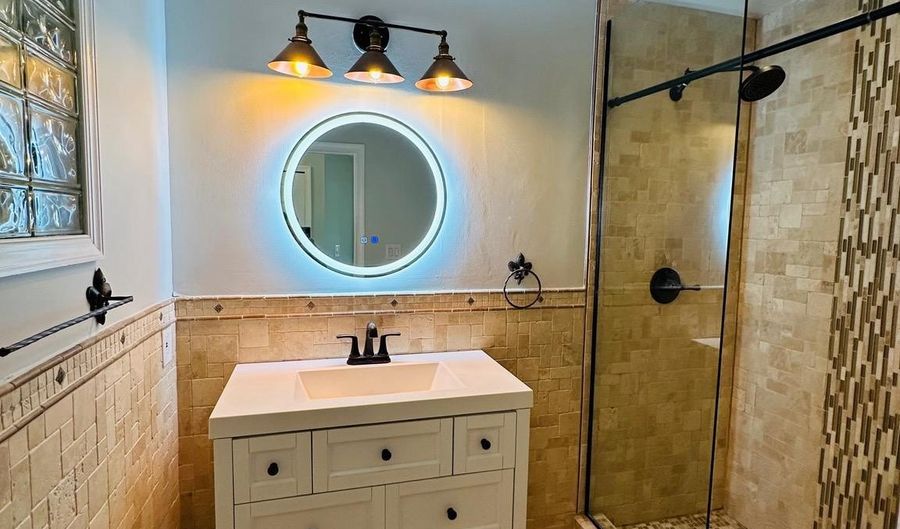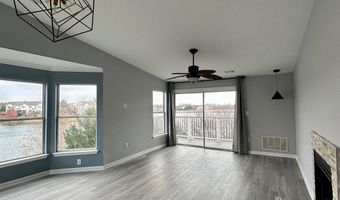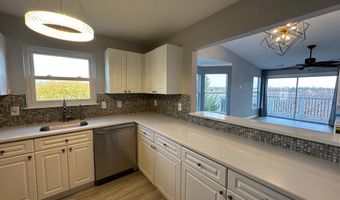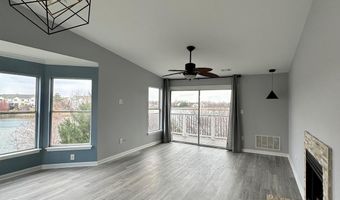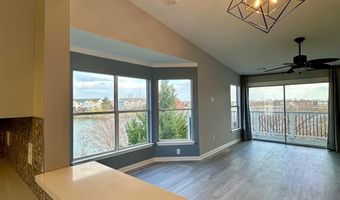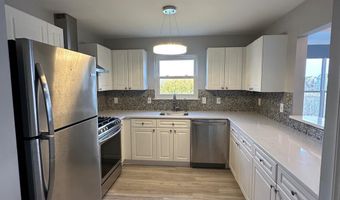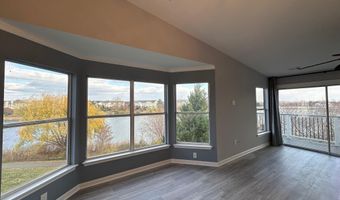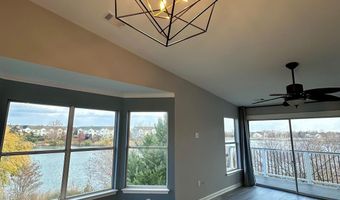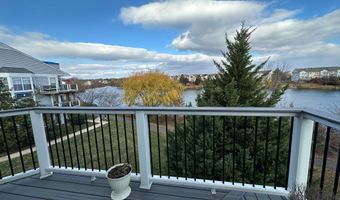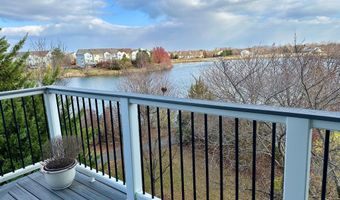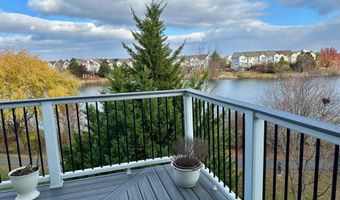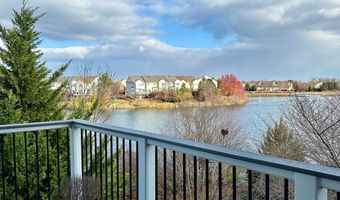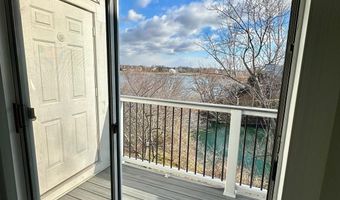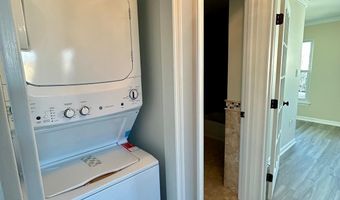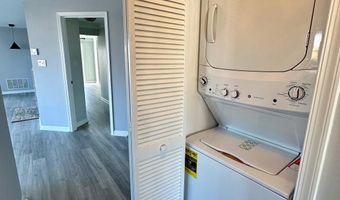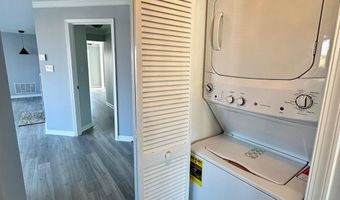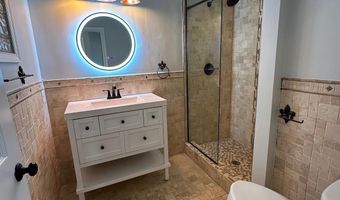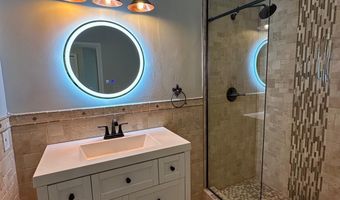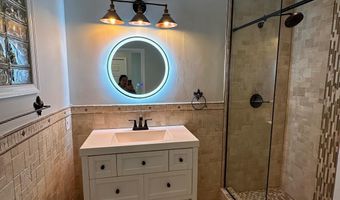20594 CORNSTALK Ter 301Ashburn, VA 20147
Snapshot
Description
Welcome to your dream penthouse in the heart of Ashburn Villagewhere luxury living meets lakeside tranquility. This stunning Tahoe model offers sweeping views of Pavilion Lake from a rare wrap-around Trex balconythe perfect spot for morning coffee or evening sunsets. The primary suite features its own private balcony retreat, while the open-concept layout makes every corner feel spacious and bright.
Inside, youll find a chef-inspired kitchen with quartz counters, stainless steel appliances, gas cooking, and designer finishes that will make entertaining a joy. The living rooms cozy fireplace creates the perfect backdrop for relaxing nights in. Two bedrooms and two spa-like bathrooms provide both comfort and style, and a convenient ground-level storage unit adds extra space.
Living in Ashburn Village means more than just a homeits a lifestyle. Enjoy miles of walking trails, eight lakes for fishing or kayaking, four outdoor pools, a 25-meter indoor pool, racquetball, tennis, pickleball, sports fields, playgrounds, and a state-of-the-art fitness pavilion with professional training and group classes.
All this just minutes from Dulles Airport, Metro access, Wegmans, Trader Joes, Whole Foods, top restaurants, shopping, and entertainment. Whether youre commuting, traveling, or staying local, convenience is at your doorstep.
Dont miss your chance to experience this one-of-a-kind penthouse with the best lake views in Ashburn Villageschedule your showing today!
Open House Showings
| Start Time | End Time | Appointment Required? |
|---|---|---|
| No |
More Details
Features
History
| Date | Event | Price | $/Sqft | Source |
|---|---|---|---|---|
| Listed For Rent | $2,700 | $2 | Move4Free Realty, LLC |
Expenses
| Category | Value | Frequency |
|---|---|---|
| Home Owner Assessments Fee | $106 | Monthly |
Taxes
| Year | Annual Amount | Description |
|---|---|---|
| $0 |
Nearby Schools
Elementary School Ashburn Elementary | 0.4 miles away | PK - 05 | |
Middle School Farmwell Station Middle | 0.6 miles away | 06 - 08 | |
Elementary School Dominion Trail Elementary | 0.8 miles away | PK - 05 |






