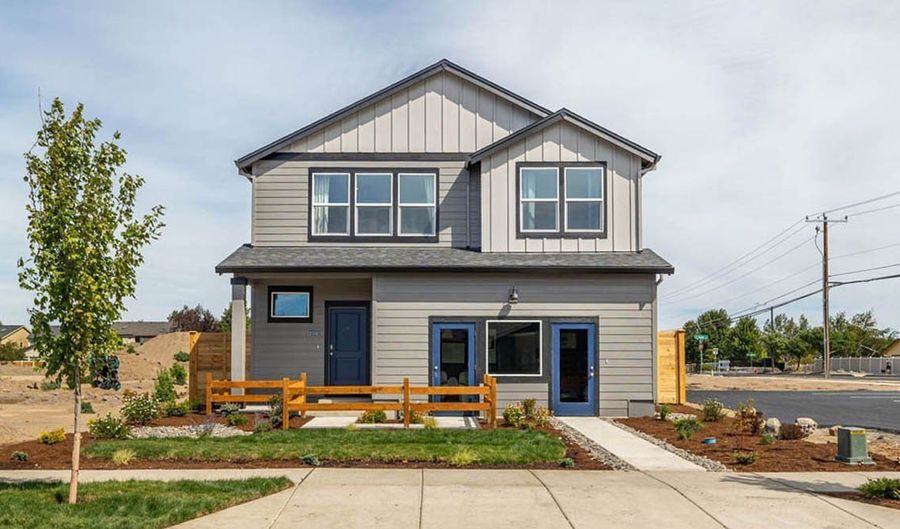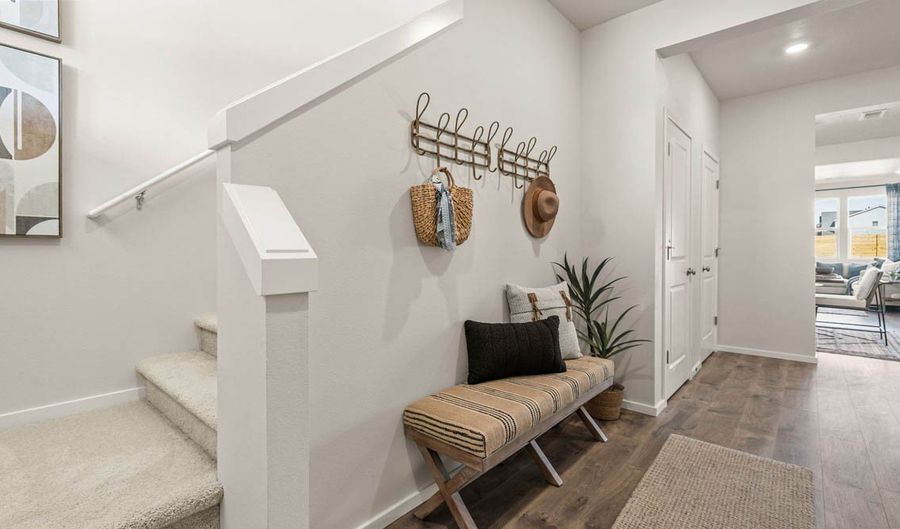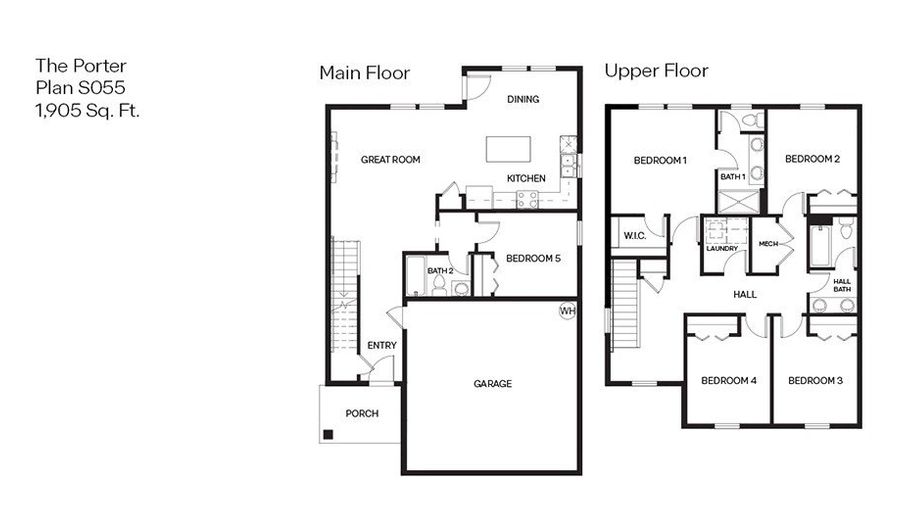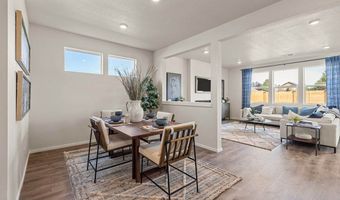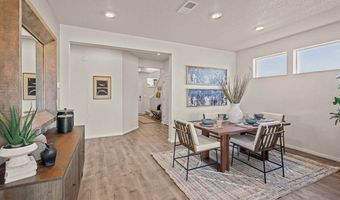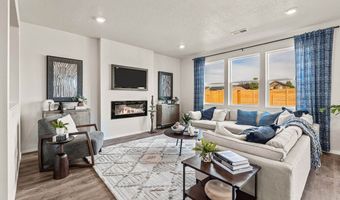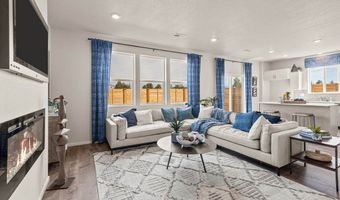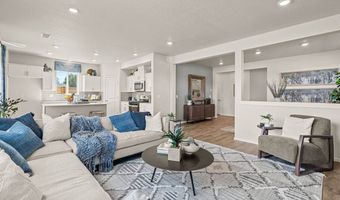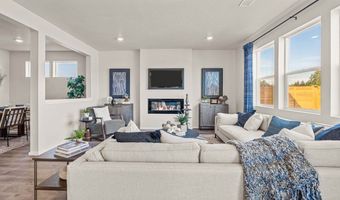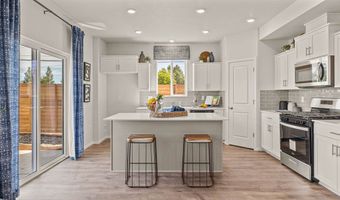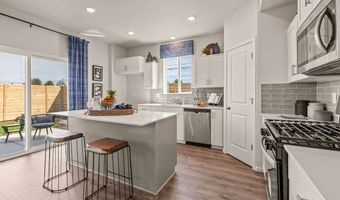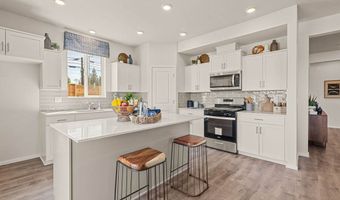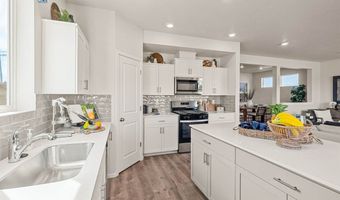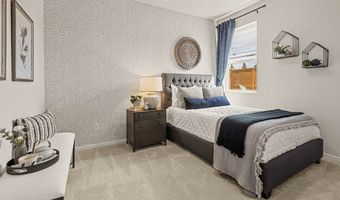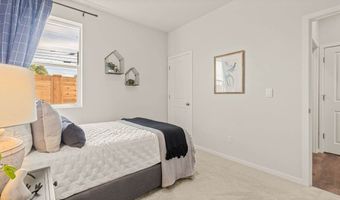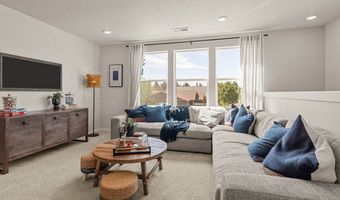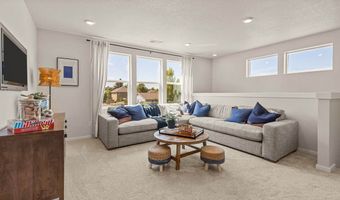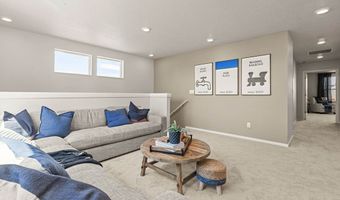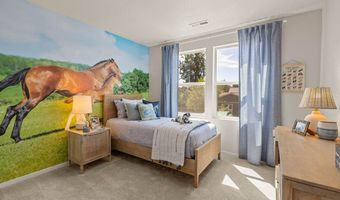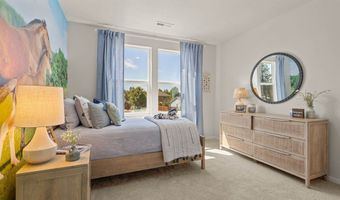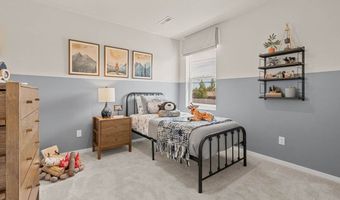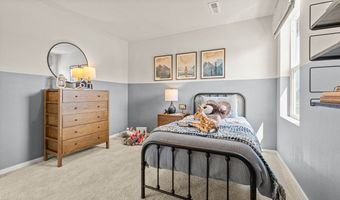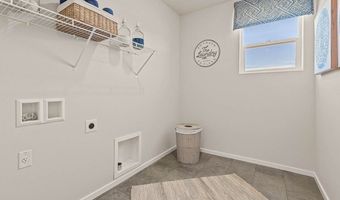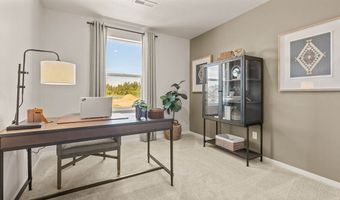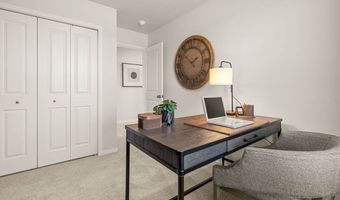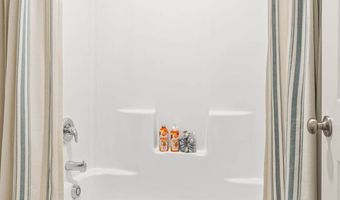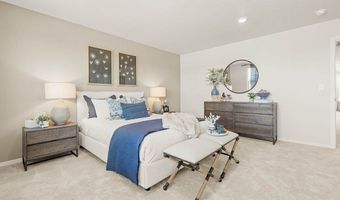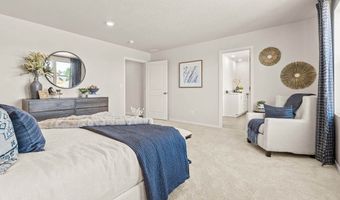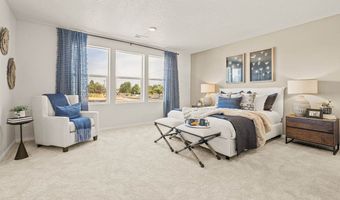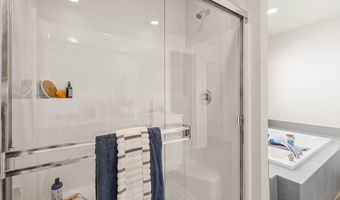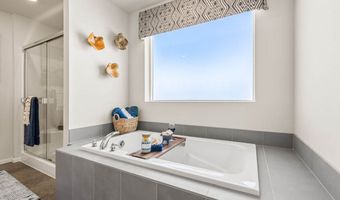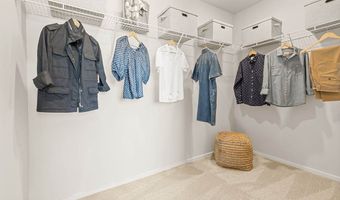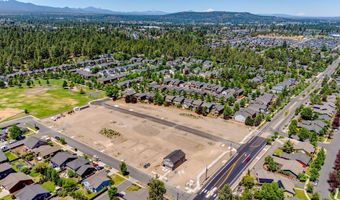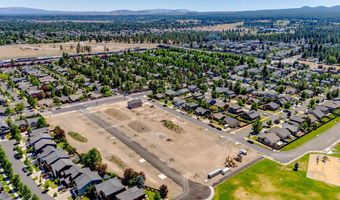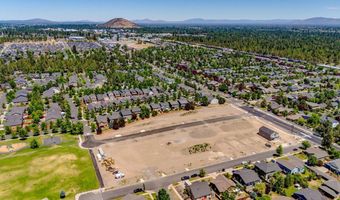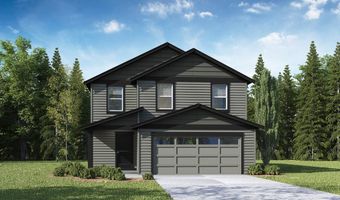20584 Button Brush Ave Bend, OR 97702
Snapshot
Description
Check out the Porter floor plan at Monrovia in Bend, Oregon! This adaptable 1,905 square foot home boasts 5 bedrooms, 3 bathrooms, and a 2-car garage. Heading down the entryway youll find a full bathroom and a bedroom. The extra privacy of this bedroom on the first floor makes it perfect for hosting guests or having a home office. The great room is situated at the heart of the home, making it the prime location for watching movies and creating memories in front of the electric fireplace. The great room feeds into the dining area and the beautifully crafted kitchen. Let your culinary creativity run wild on stainless-steel appliances, solid quartz countertops, and stylish shaker-style cabinets. A roomy storage closet under the stairs holds your treasures. Heading upstairs, you'll discover four cozy, carpeted bedrooms, perfect for relaxing and creating your own special spaces The primary sports an en suite bathroom with a double vanity, a toilet closet for extra privacy, and a walk-in closet, making getting ready for the day or winding down at night a breeze. A laundry room is conveniently located upstairs. The hall bathroom is easily sharable, holding a water closet and two sinks. Get ready to call the Porter floorplan yours today! Photos are representative of plan only and may vary as built.
More Details
Features
History
| Date | Event | Price | $/Sqft | Source |
|---|---|---|---|---|
| Listed For Sale | $579,995 | $304 | D.R. Horton - Oregon |
Nearby Schools
Elementary School R E Jewell Elementary School | 0.2 miles away | KG - 05 | |
Elementary School Bear Creek Elementary School | 1.9 miles away | KG - 05 | |
Senior High School Bend Senior High School | 2.1 miles away | 09 - 12 |
