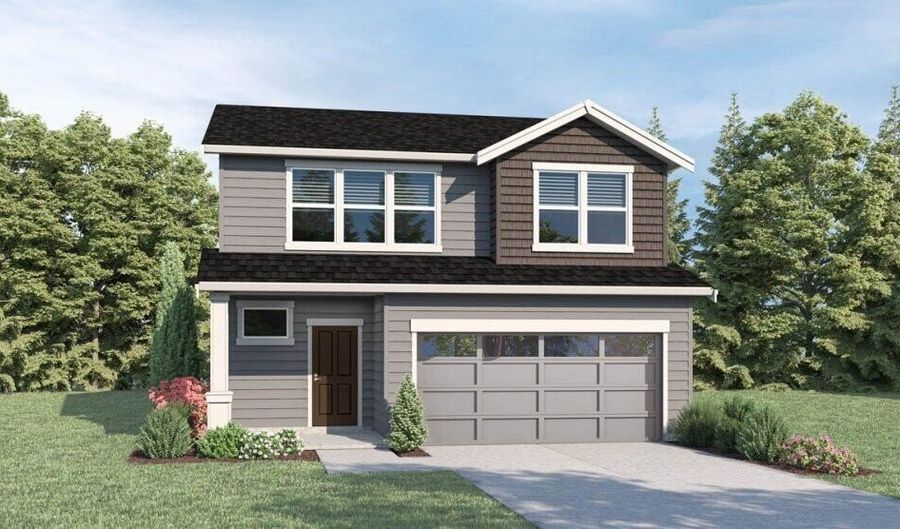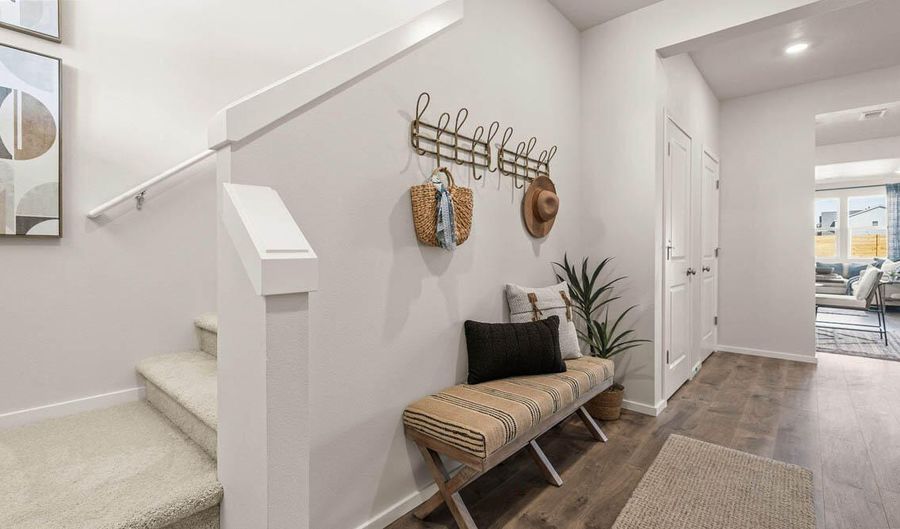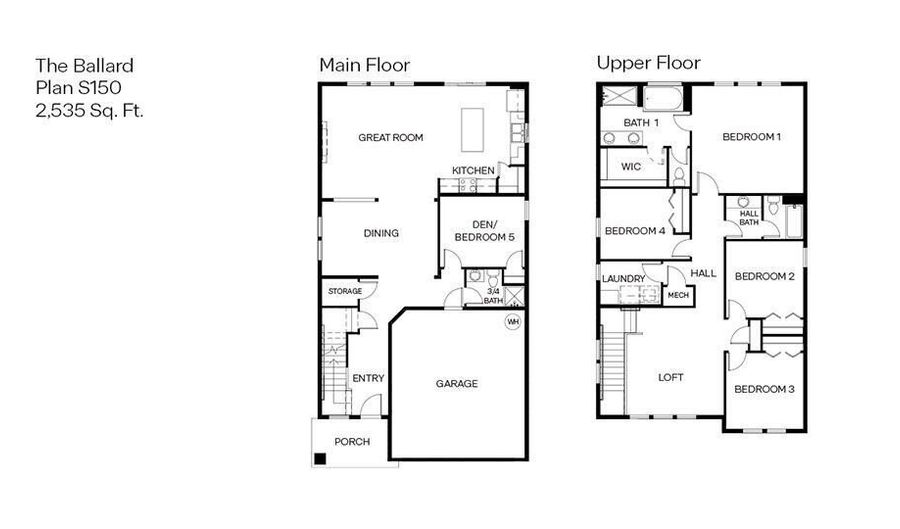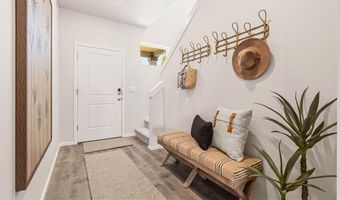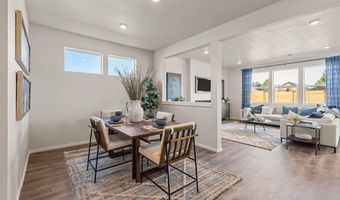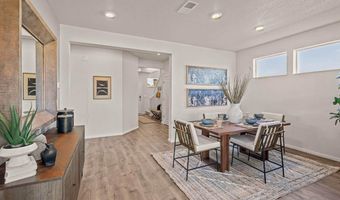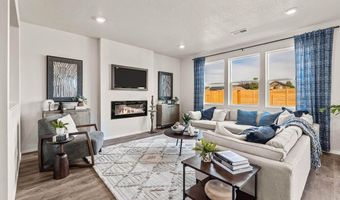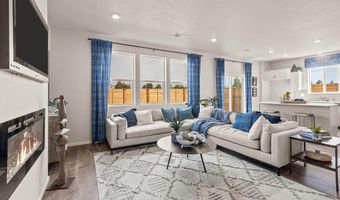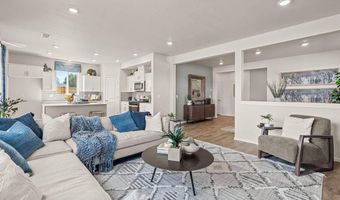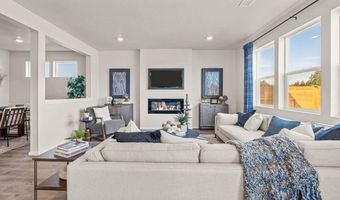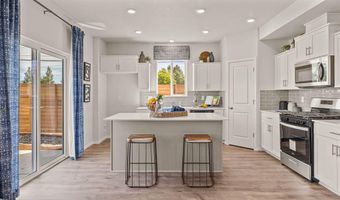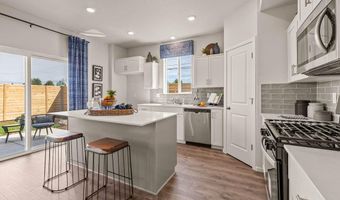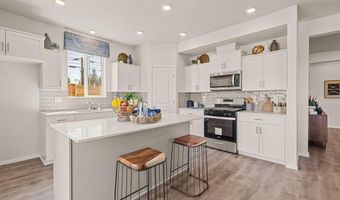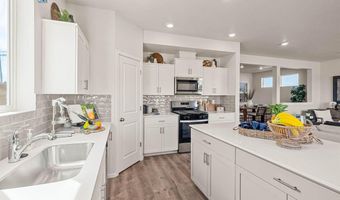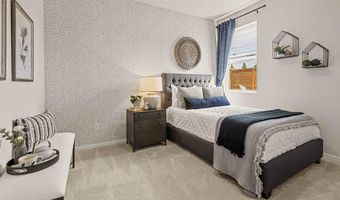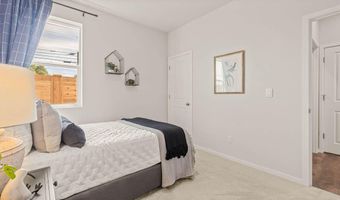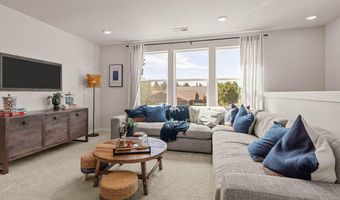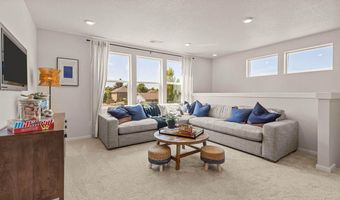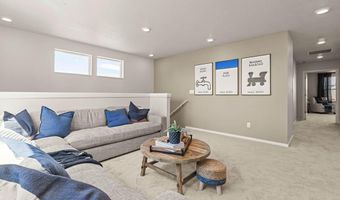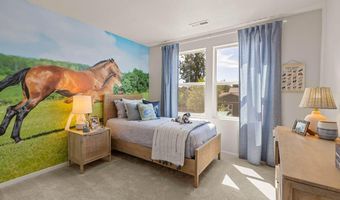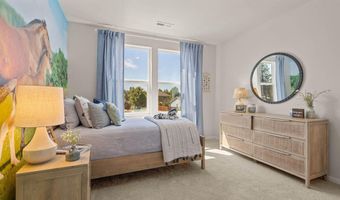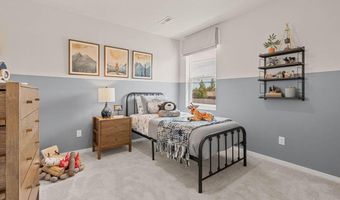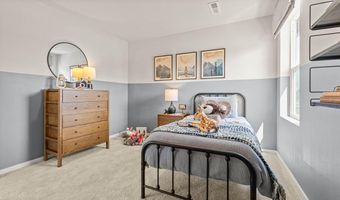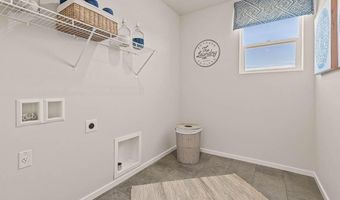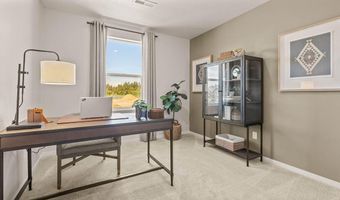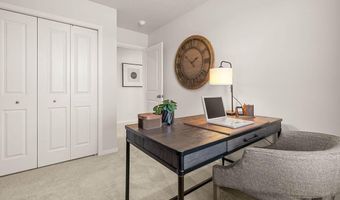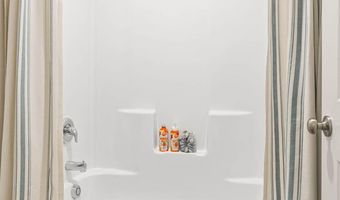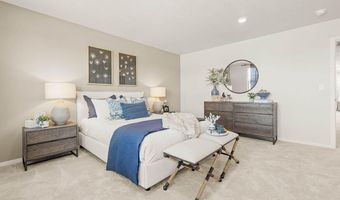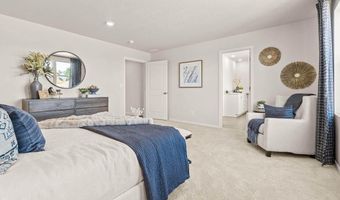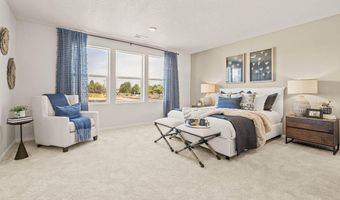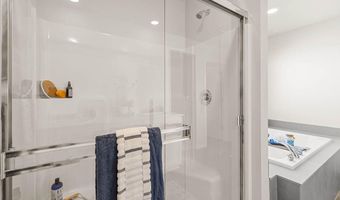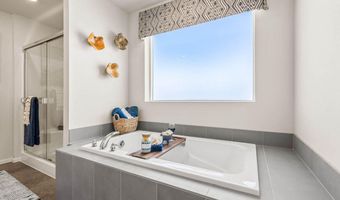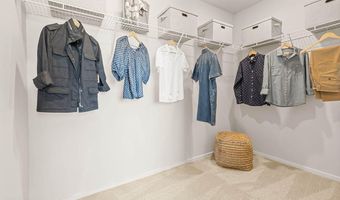20580 Button Brush Ave 5Bend, OR 97702
Snapshot
Description
Visit Monrovia in Bend, a charming community near Sun Meadow and Alpenglow Park, offering easy access to nearby shops, restaurants, and schools. The Ballard floor plan is a versatile two-story design featuring 5 bedrooms and 3 baths, including a main-floor bedroom and bath perfect for guests or a home office. Entertain in style in the formal dining room or relax in the great room with a signature color-changing fireplace and floor-to-ceiling painted accent wall. The kitchen is a chef's dream with shaker cabinetry, quartz countertops, and an island with a breakfast bar. Upstairs, a loft provides additional space for a playroom or entertainment area. The primary suite bath features a spa-like retreat with a soaking tub, walk-in shower, double vanity, and walk-in closet. Receive a closing cost credit when using the builder's preferred lender. Call for details. Sales office hours: 9:30 a.m.-4:30 p.m., Weds-Sun. Photos are representative of the plan; features and specs may vary.
Open House Showings
| Start Time | End Time | Appointment Required? |
|---|---|---|
| No | ||
| No | ||
| No | ||
| No | ||
| No | ||
| No | ||
| No |
More Details
Features
History
| Date | Event | Price | $/Sqft | Source |
|---|---|---|---|---|
| Listed For Sale | $644,995 | $254 | D.R. Horton, Inc.-Portland |
Expenses
| Category | Value | Frequency |
|---|---|---|
| Home Owner Assessments Fee | $35 | Monthly |
Taxes
| Year | Annual Amount | Description |
|---|---|---|
| 2024 | $0 |
Nearby Schools
Elementary School R E Jewell Elementary School | 0.2 miles away | KG - 05 | |
Elementary School Bear Creek Elementary School | 1.9 miles away | KG - 05 | |
Senior High School Bend Senior High School | 2.1 miles away | 09 - 12 |
