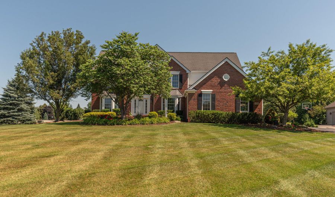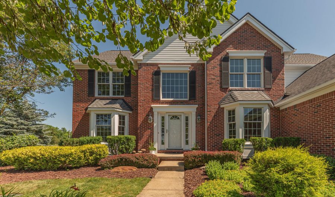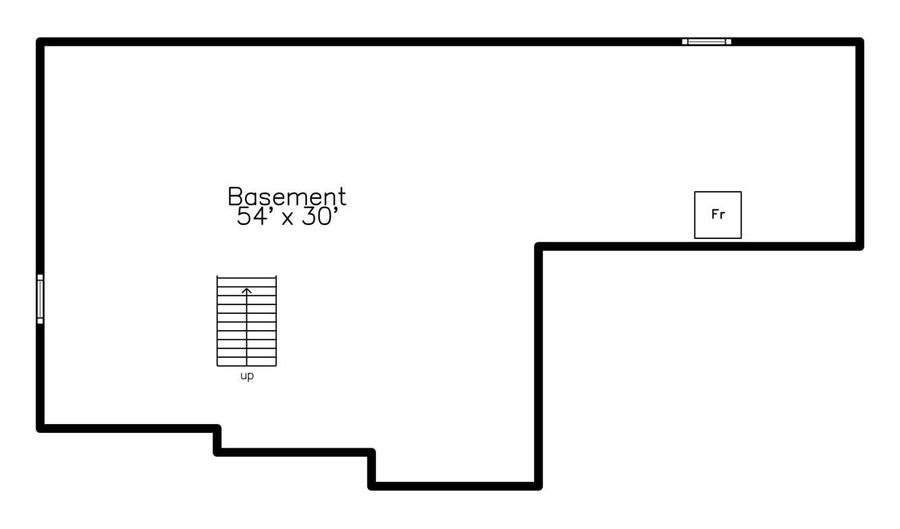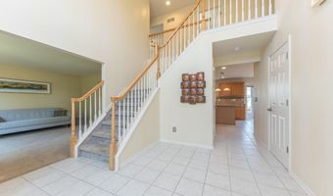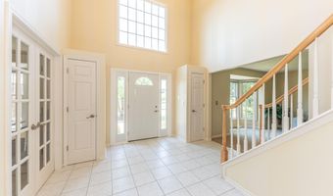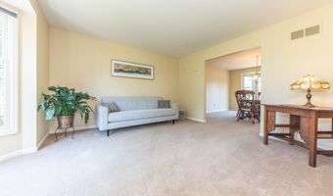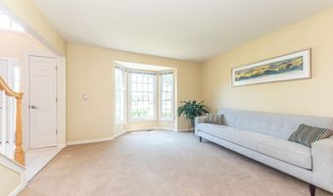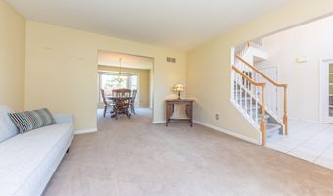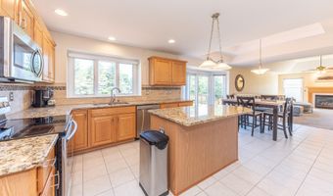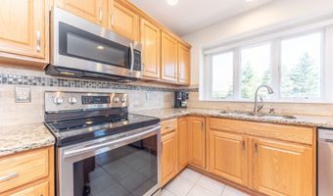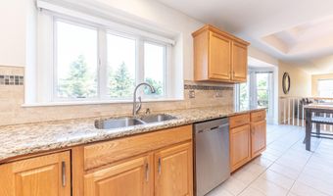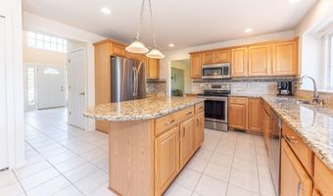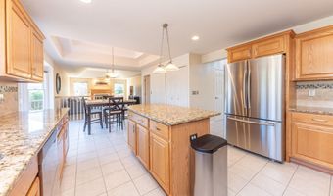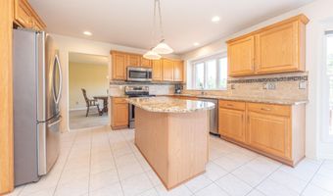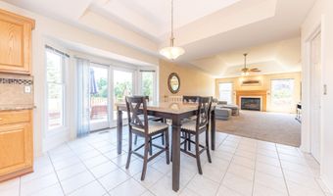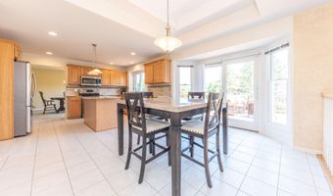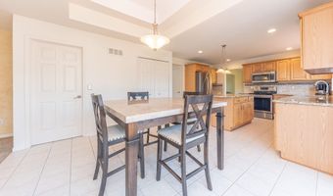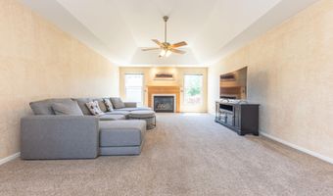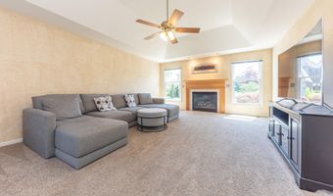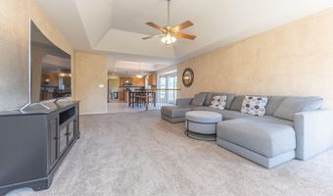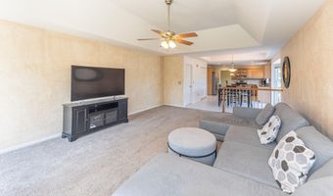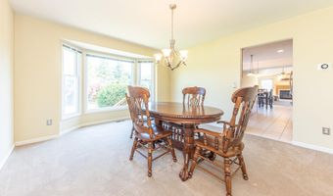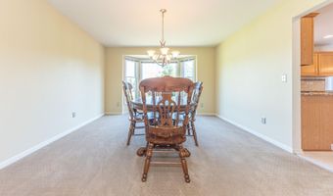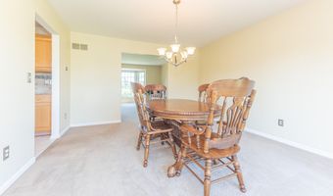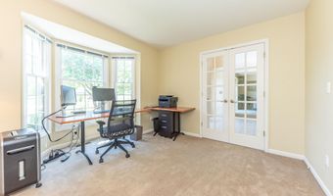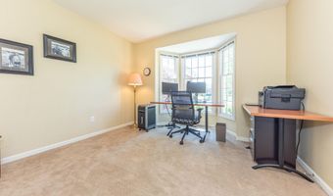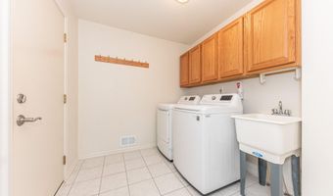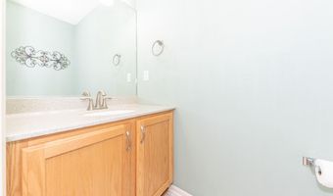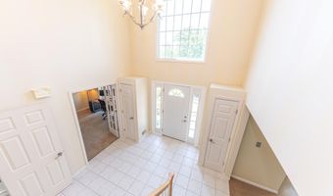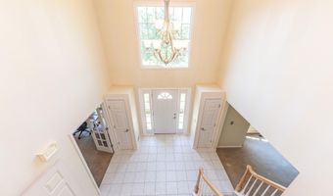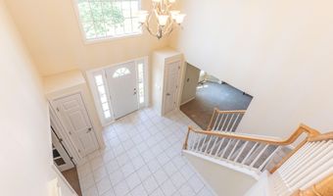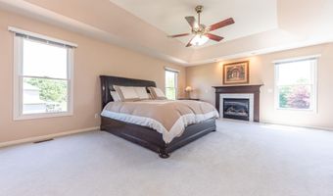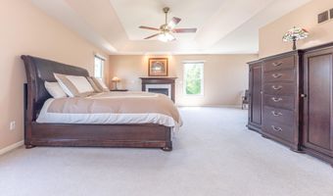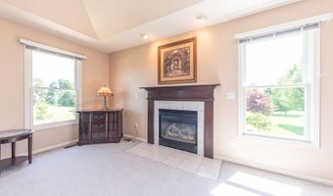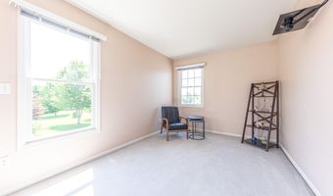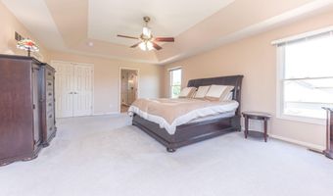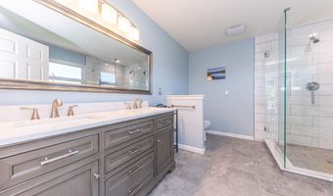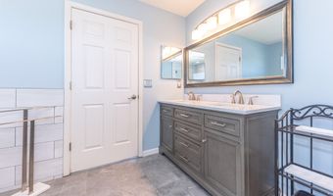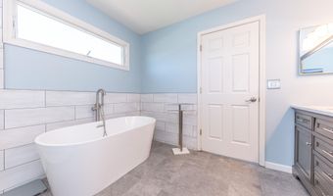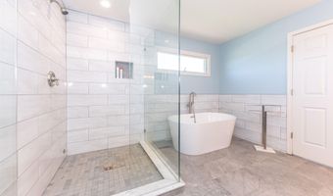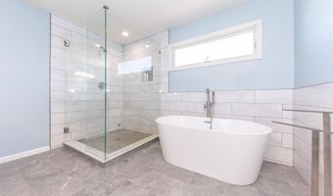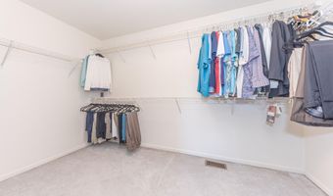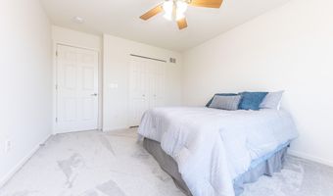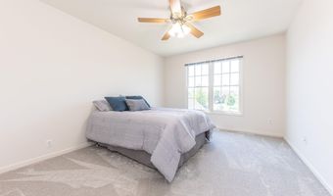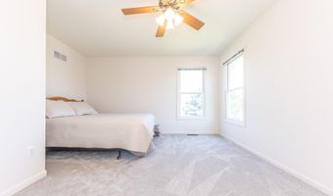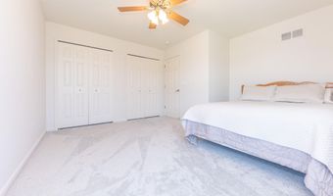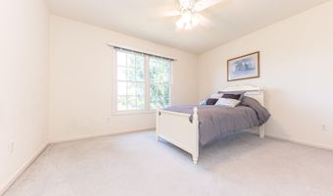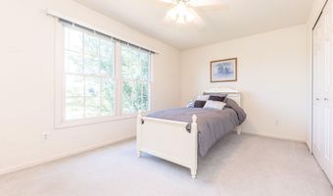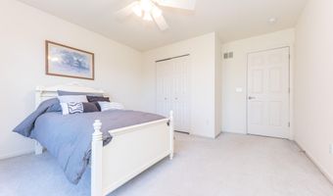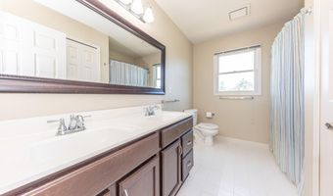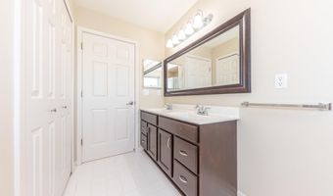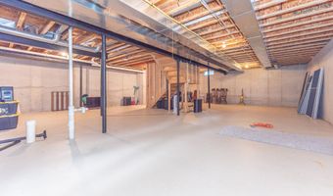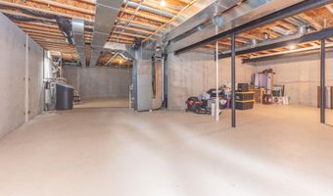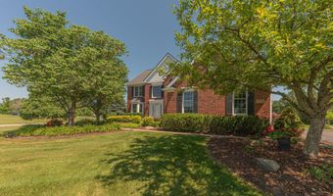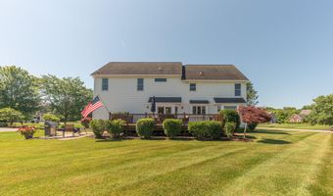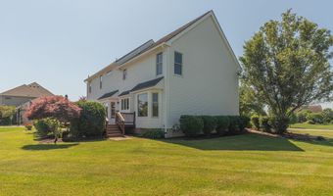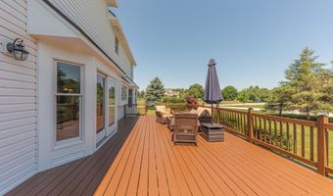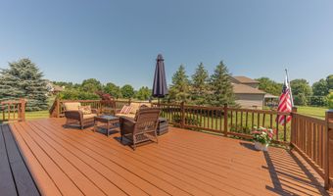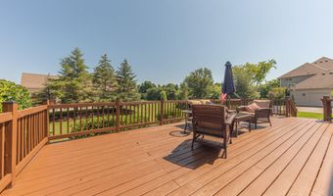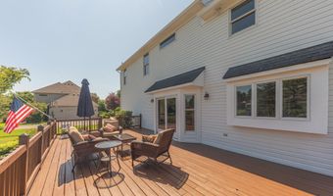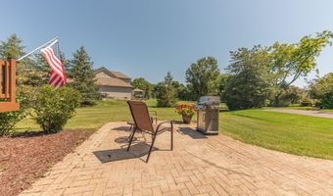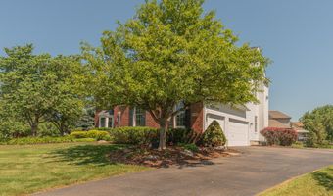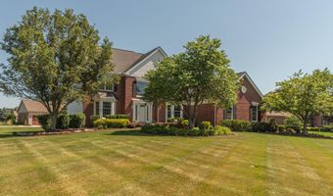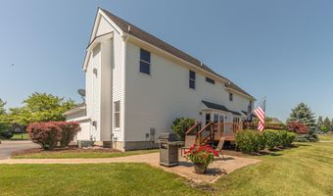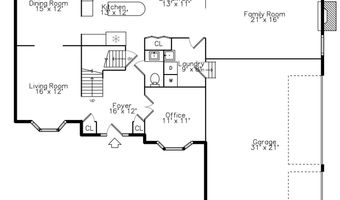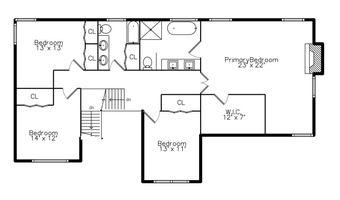2058 Chardonnay Ct Ann Arbor, MI 48108
Snapshot
Description
This beautifully maintained 2-story home offers a perfect blend of comfort and style. The updated kitchen features honey maple cabinets, granite counters, an island, stainless steel appliances, and a pantry, making it an ideal space for cooking and entertaining. A cozy breakfast nook with a door wall leads to an oversized deck, perfect for enjoying outdoor living. Adjacent to the kitchen, the family room boasts a tray ceiling and a gas fireplace, creating a warm and inviting atmosphere.
The first floor also includes a 2-story foyer, a study with French doors for privacy, a formal living room, a formal dining room, and a laundry room for added convenience. Upstairs, you'll find four spacious bedrooms, including an generously sized primary suite with a gas fireplace, tray ceiling, a huge walk-in closet, and a beautifully updated en suite bathroom featuring a stand-alone tub and a Euro-style glass shower. The three additional good sized bedrooms share a well-appointed bath with a double vanity.
The unfinished lower level is plumbed for a future bathroom and is ready for finishing, providing plenty of potential for additional living space.
Set on a well-maintained 3/4-acre homesite with mature trees and landscaping, this home is located on a quiet cul-de-sac. The community is ideal, adjacent to the Saline Recreation Center and bike trail and it's conveniently located close to schools, expressway entrances, downtown Ann Arbor and Saline, U of M, Costco, grocery stores, and bike-able to the library.
Additional features include Andersen windows, a new front door (2025), and recent roof ridge vent (2024). Don't miss this incredible opportunity!
More Details
Features
History
| Date | Event | Price | $/Sqft | Source |
|---|---|---|---|---|
| Listed For Sale | $660,000 | $221 | The Charles Reinhart Company |
Expenses
| Category | Value | Frequency |
|---|---|---|
| Home Owner Assessments Fee | $280 | Annually |
Taxes
| Year | Annual Amount | Description |
|---|---|---|
| 2024 | $8,868 |
