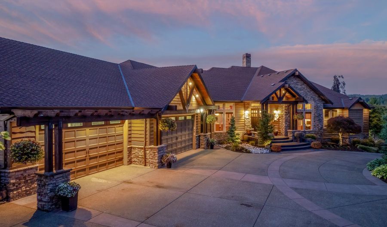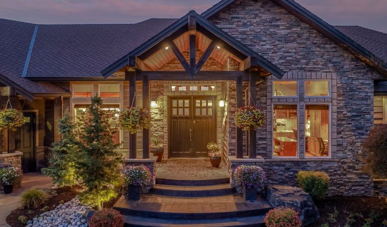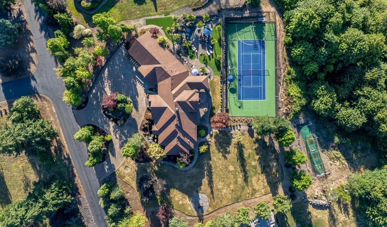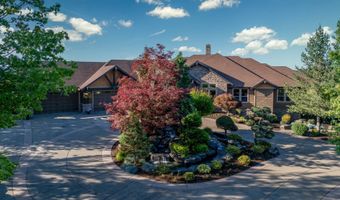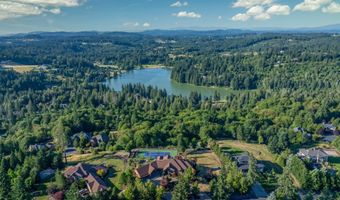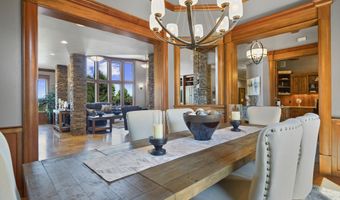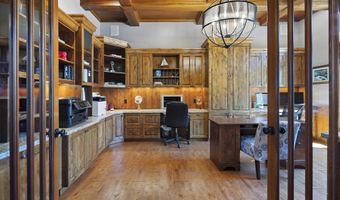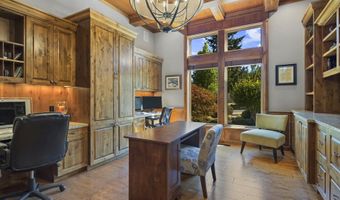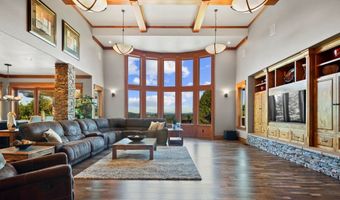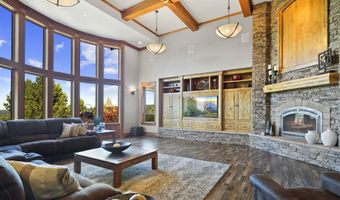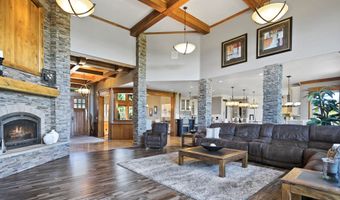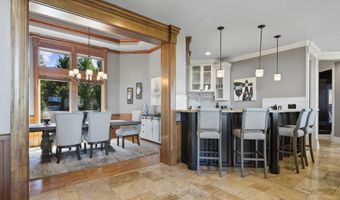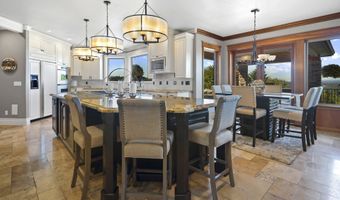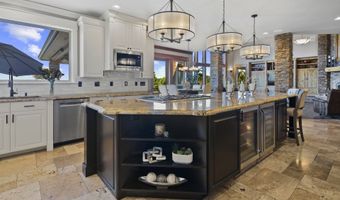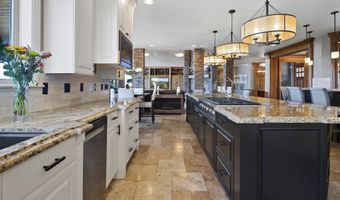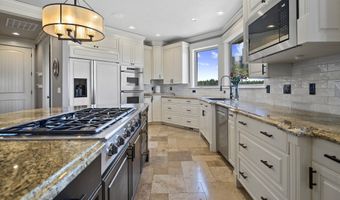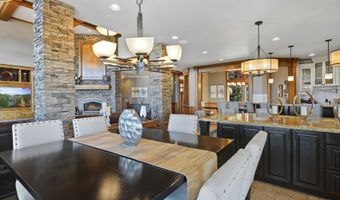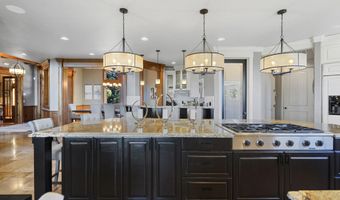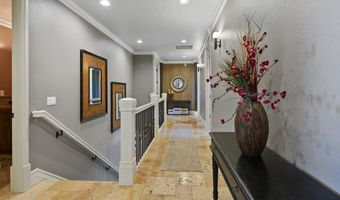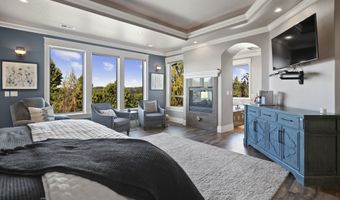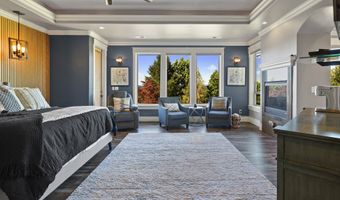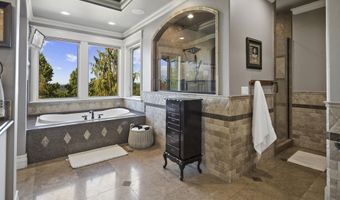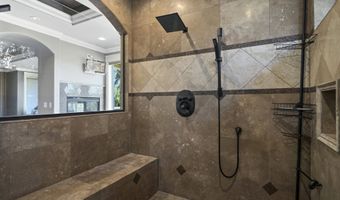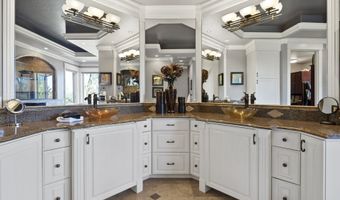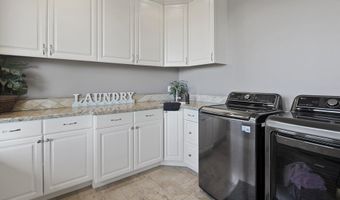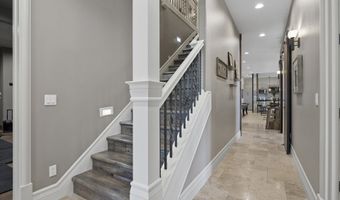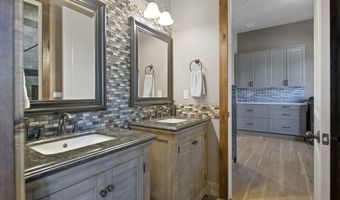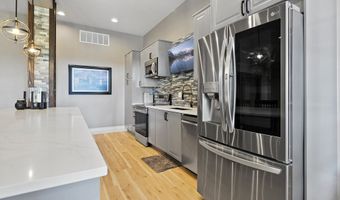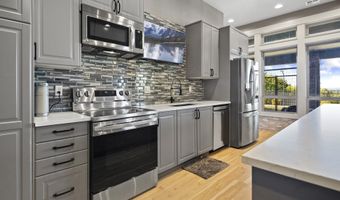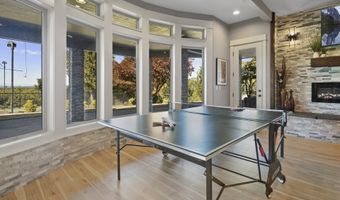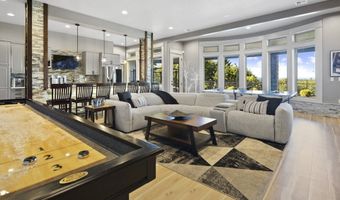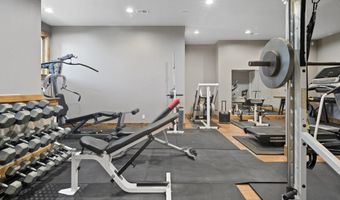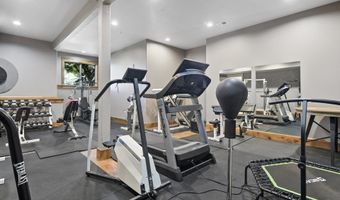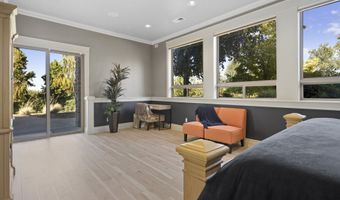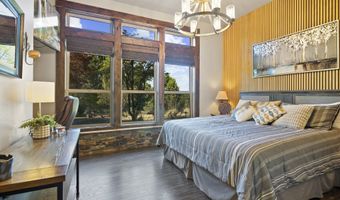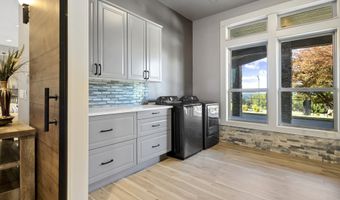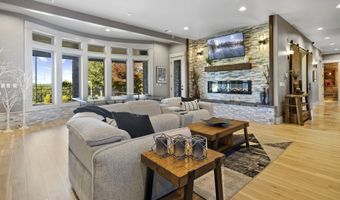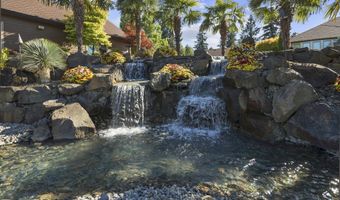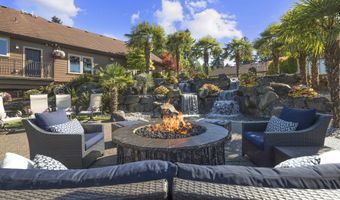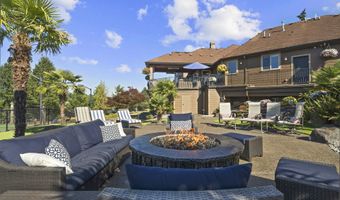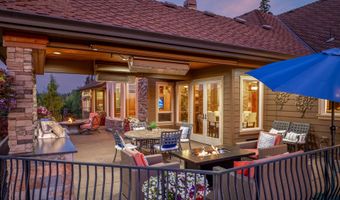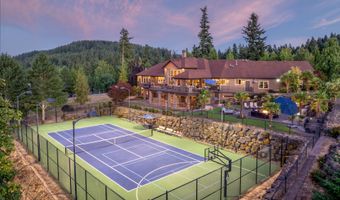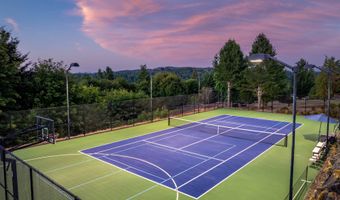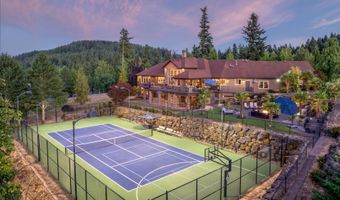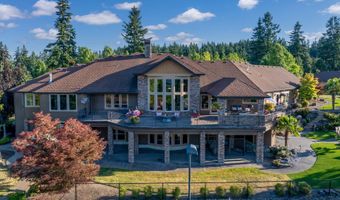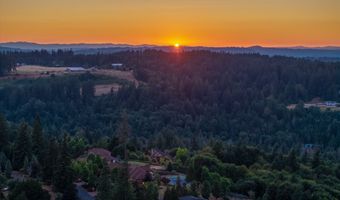20578 S MONPANO OVERLOOK Dr Oregon City, OR 97045
Snapshot
Description
Custom built home perched on a hill in Oregon City's most desirable gated community, Beaver Lake Estates. Breathtaking views of Mount Saint Helens, Mount Hood, AND Mount Adams! Pull into the large horseshoe-style driveway with a spectacular water feature in the center, park in the massive 1687 SQFT 6-car garage, and step inside this incredible home! Through the front doors and into the foyer, your eyes will be drawn up to the soaring high ceilings with intricate hemlock box beams. Beyond the foyer is a luxurious great room with floor to ceiling windows showcasing the homes stunning mountain views, stone wrapped pillars, knotty alder built-in features, & a beautiful stone gas fireplace. Great room is open to the homes primary kitchen with granite countertops, an oversized island with eat bar, built-in gas cooktop, built-in refrigerator, built-in double oven, AND a full wet bar! Off the kitchen is the formal dining room with coffered ceilings and crown molding. The office on the main level is built for the C-suite executive with French doors, built-in desks with granite desktops, custom knotty alder built-in shelves, and rich hemlock box beam ceilings. Down the hall are three main level bedrooms including the primary suite. The primary suite may be the star of this show with both size and elegance. Impressive ensuite bathroom with jetted tub, large walk-in shower, & walk-in closet with built-in closet organizer.Downstairs you'll find a large bonus room, 4th bedroom, exercise room, the 2nd kitchen, and a living room excellent for entertaining. The downstairs could easily be utilized as a separate living quarters!Wander into the backyard to enjoy two levels of covered outdoor living space equipped with a built-in gas BBQ & gas heaters! A 2nd water feature in the backyard creates great ambiance for those quiet summer nights and the sport court with full-size tennis court, half court basketball, and lines for 2 pickleball courts will satisfy your competitive side!
More Details
Features
History
| Date | Event | Price | $/Sqft | Source |
|---|---|---|---|---|
| Listed For Sale | $2,950,000 | $439 | RE/MAX Equity Group |
Expenses
| Category | Value | Frequency |
|---|---|---|
| Home Owner Assessments Fee | $320 | Monthly |
Taxes
| Year | Annual Amount | Description |
|---|---|---|
| $15,805 |
Nearby Schools
Elementary School Redland Elementary School | 2.9 miles away | KG - 06 | |
Senior High School Oregon City Senior High School | 2.7 miles away | 09 - 12 | |
Elementary School Carus School | 3.9 miles away | KG - 06 |
