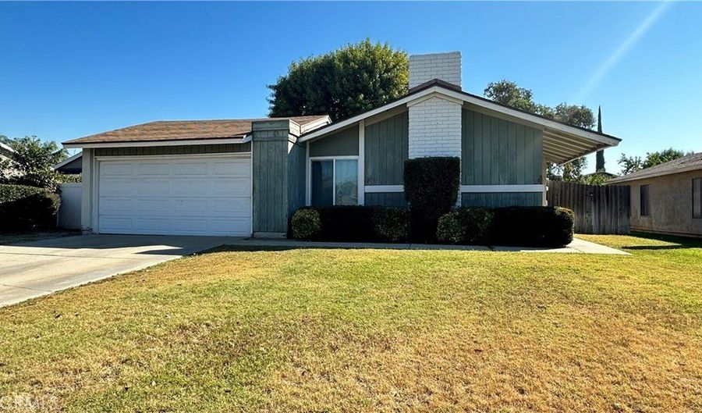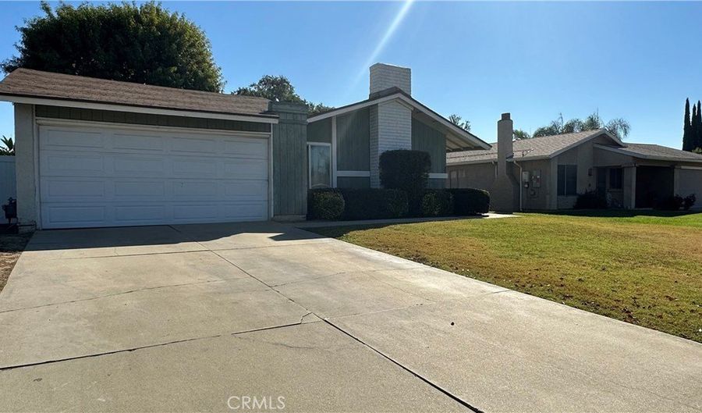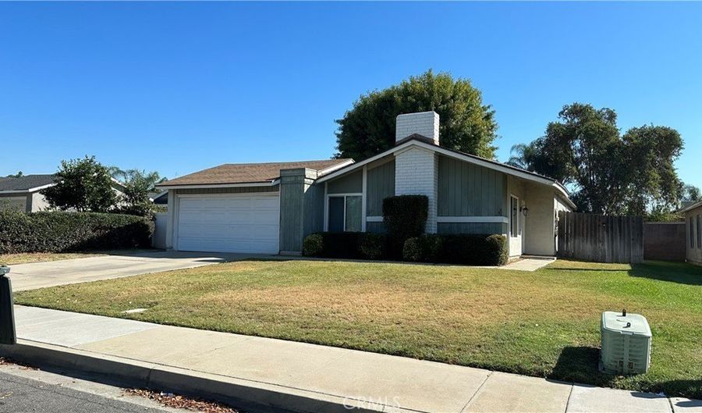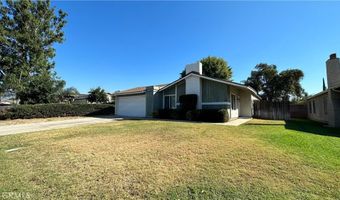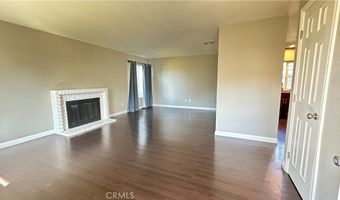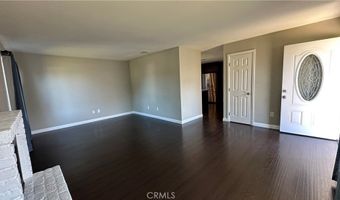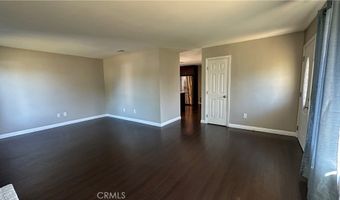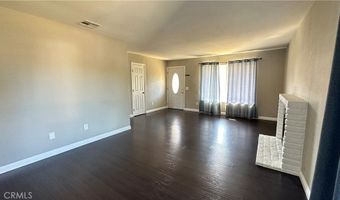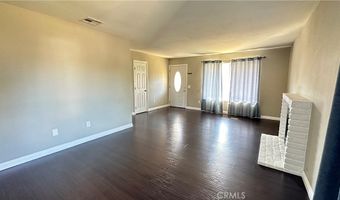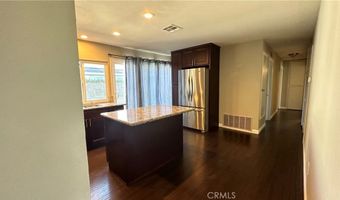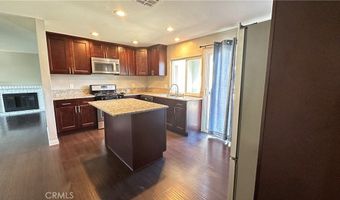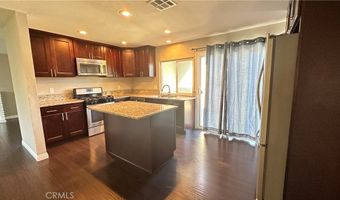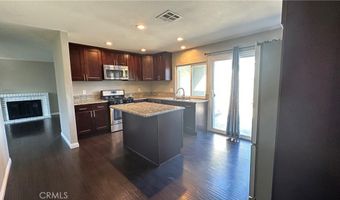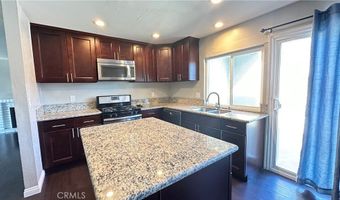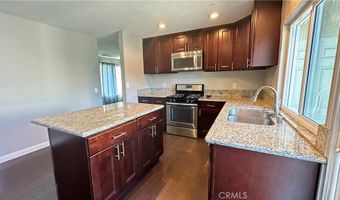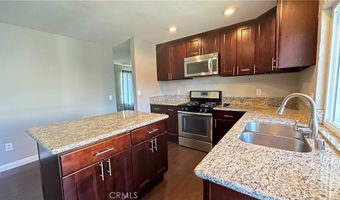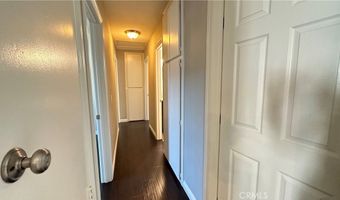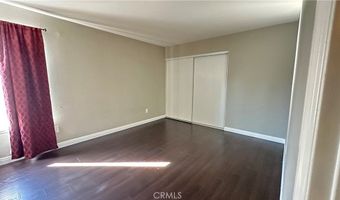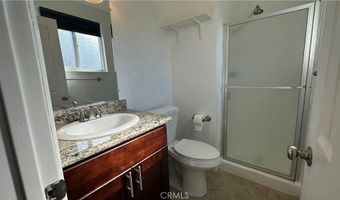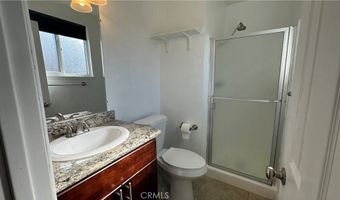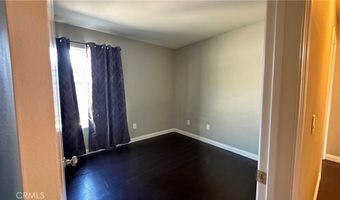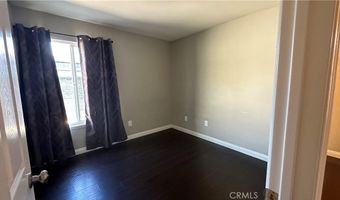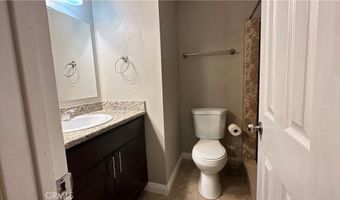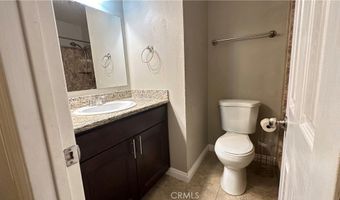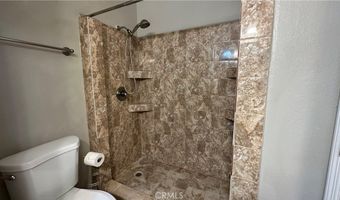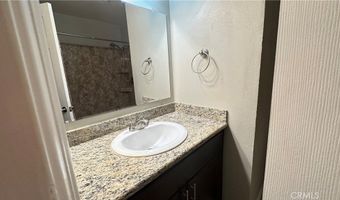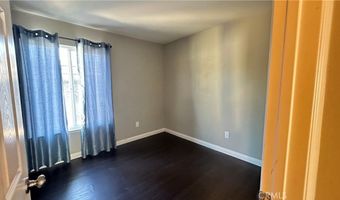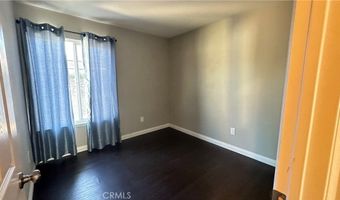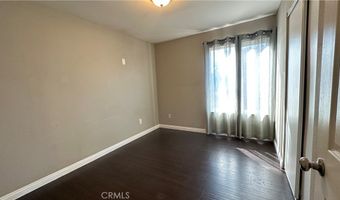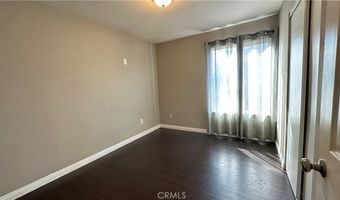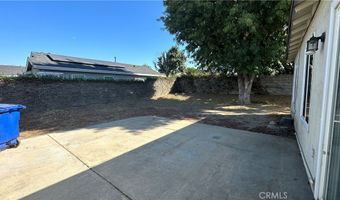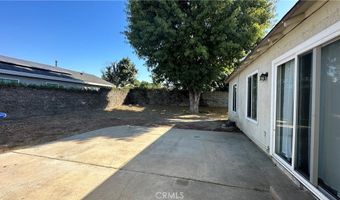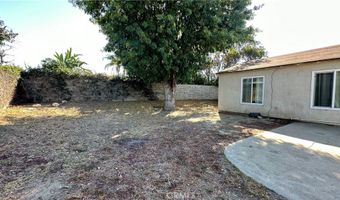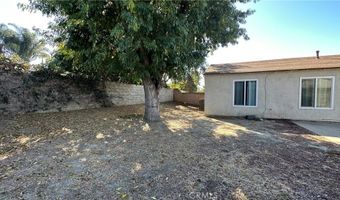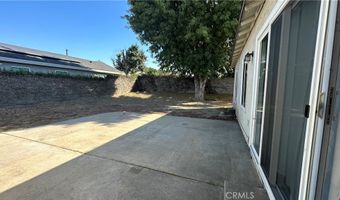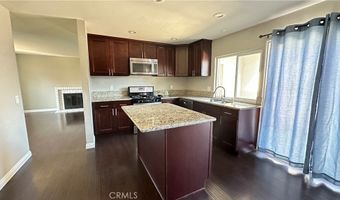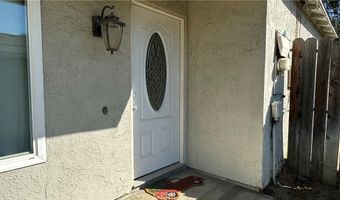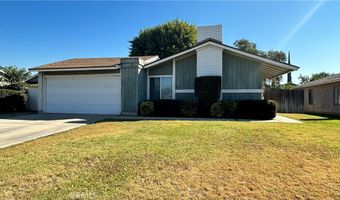2057 S Cherry Ave Ontario, CA 91761
Snapshot
Description
Move right in! This beautifully renovated, single-story home boasts 4 bedrooms and 2 bathrooms, offering true turnkey living. Enjoy the open floor plan, accentuated by sleek dark wood laminate flooring. The kitchen is a chef's delight, featuring custom cabinetry, granite countertops, and stainless steel appliances. Comfort is assured year-round with central air conditioning and a cozy fireplace. Upgraded bathrooms showcase custom tile work and modern vanities, while dual-pane windows enhance energy efficiency. A spacious backyard, 2-car garage, and cul-de-sac location add to the appeal. Conveniently located near the 60 Freeway, shopping, and dining.
Open House Showings
| Start Time | End Time | Appointment Required? |
|---|---|---|
| No |
More Details
Features
History
| Date | Event | Price | $/Sqft | Source |
|---|---|---|---|---|
| Listed For Rent | $3,350 | $3 | RE/MAX CHAMPIONS |
Expenses
| Category | Value | Frequency |
|---|---|---|
| Security Deposit | $3,500 | |
| Pet Deposit | $500 | |
| Key Deposit | $100 |
Nearby Schools
Elementary School Sultana Elementary | 0.3 miles away | KG - 06 | |
Elementary School Bon View Elementary | 0.6 miles away | KG - 06 | |
Middle School De Anza Middle | 0.8 miles away | 06 - 08 |
