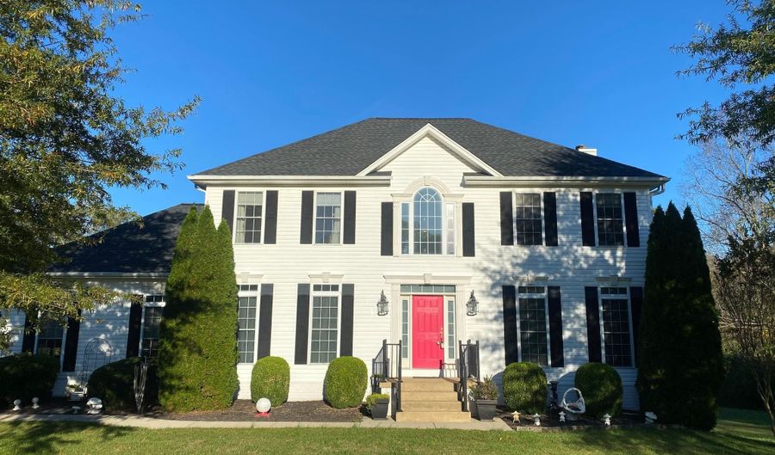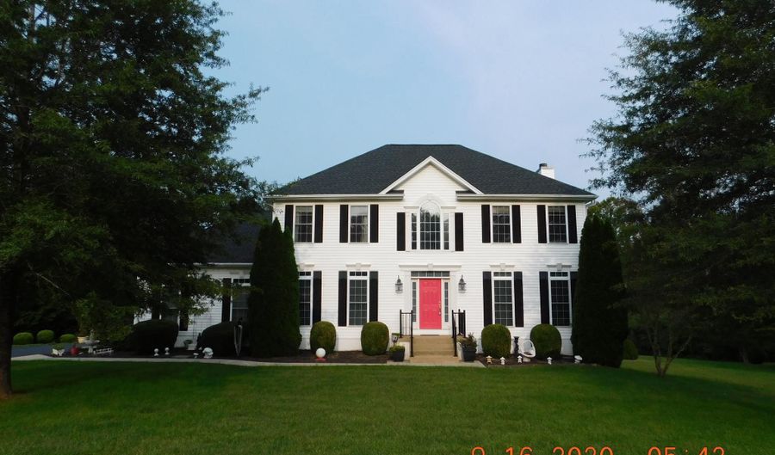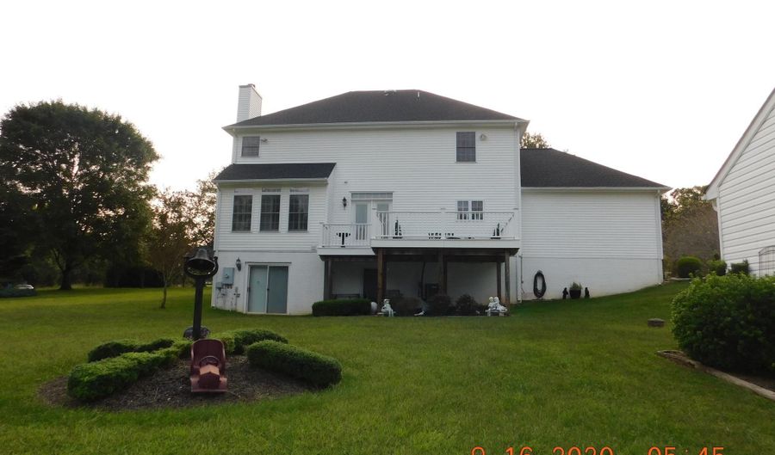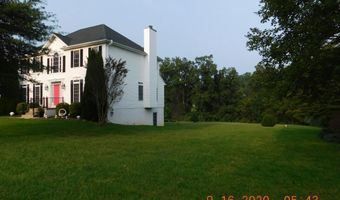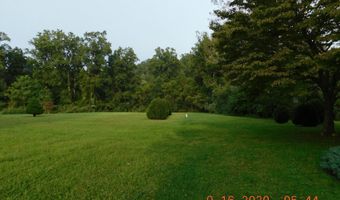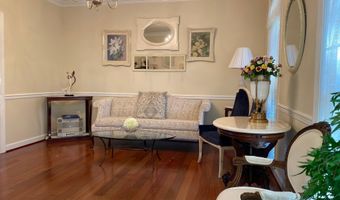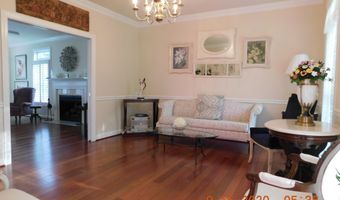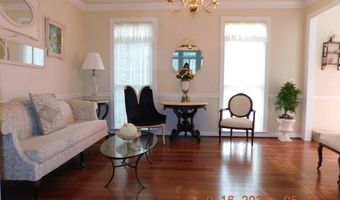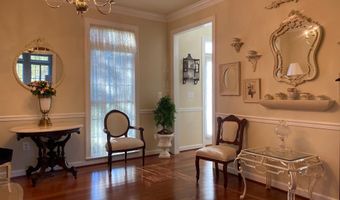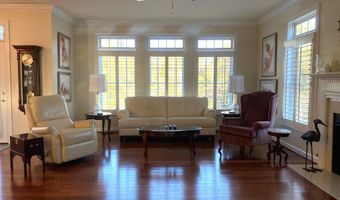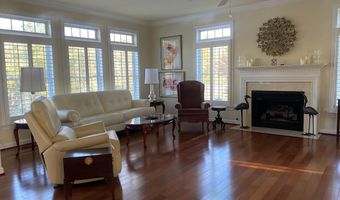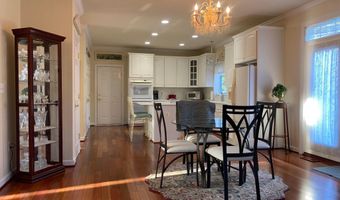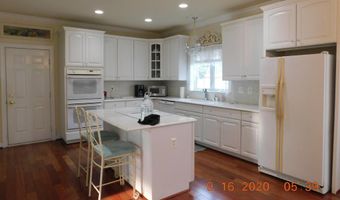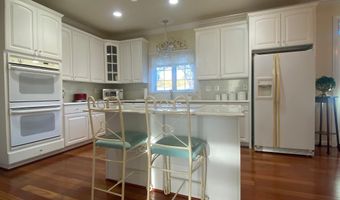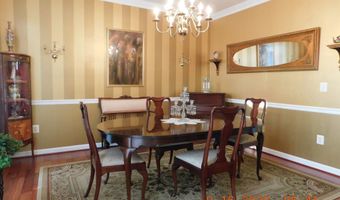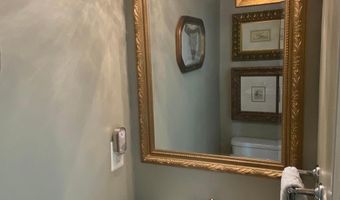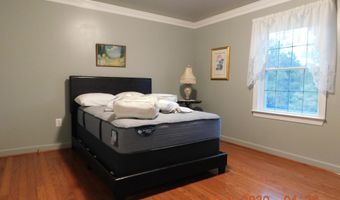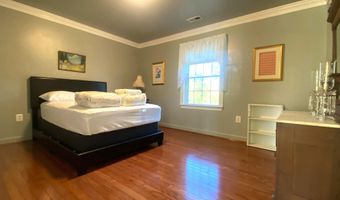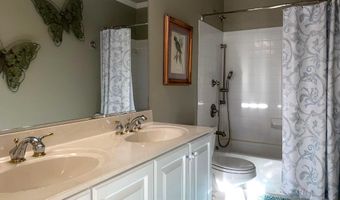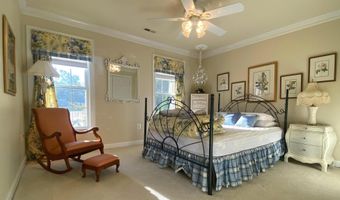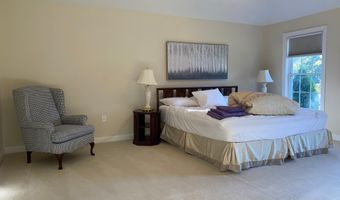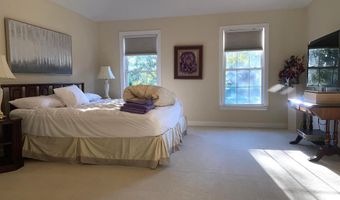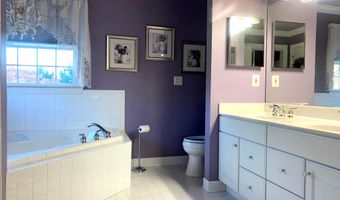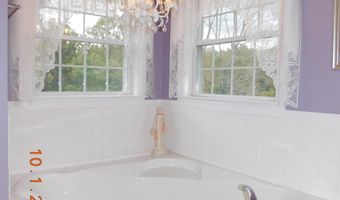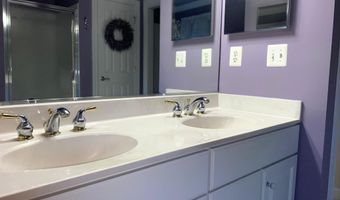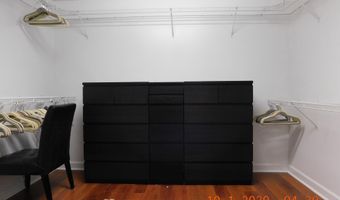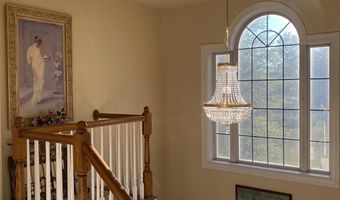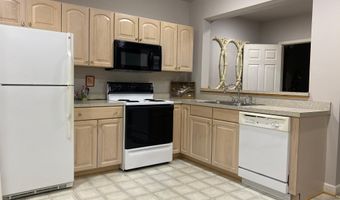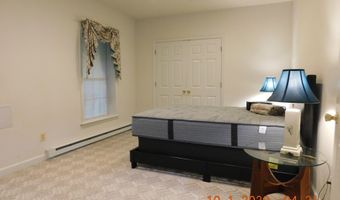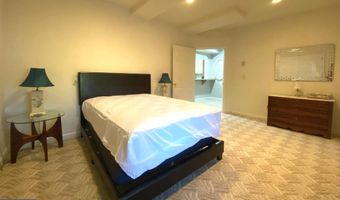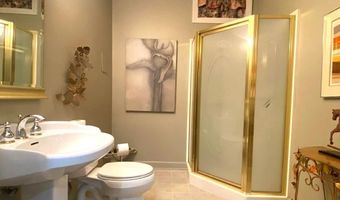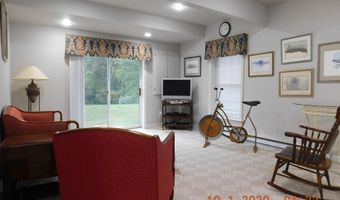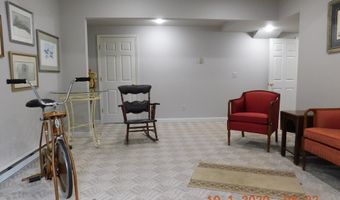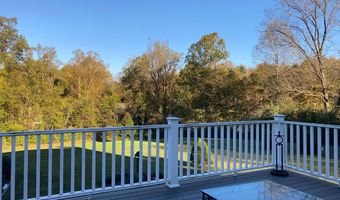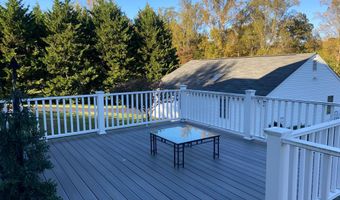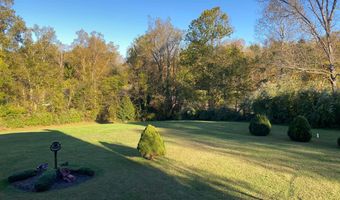2055 FREEMAN Dr Amissville, VA 20106
Price
$3,500/mo
Listed On
Type
For Rent
Status
Active
4 Beds
4 Bath
3445 sqft
For Rent $3,500/mo
Snapshot
Type
For Sale
Category
Rent
Property Type
Residential Lease
Property Subtype
Single Family Residence
MLS Number
VACU2008834
Parcel Number
Property Sqft
3,445 sqft
Lot Size
2.11 acres
Year Built
2000
Year Updated
Bedrooms
4
Bathrooms
4
Full Bathrooms
3
3/4 Bathrooms
0
Half Bathrooms
1
Quarter Bathrooms
0
Lot Size (in sqft)
91,911.6
Price Low
-
Room Count
-
Building Unit Count
-
Condo Floor Number
-
Number of Buildings
-
Number of Floors
0
Parking Spaces
2
Subdivision Name
Erinbrook
Special Listing Conditions
Auction
Bankruptcy Property
HUD Owned
In Foreclosure
Notice Of Default
Probate Listing
Real Estate Owned
Short Sale
Third Party Approval
Description
Rent Includes; Lawn Care, Trash and Internet/Cable. Furnished Rental.
4 Bedrooms, 3.5 Bathrooms. Gorgeous floors throughout the main level. Formal dining room and living room. Elegant kitchen that opens into the family room. Primary suite with walk-in closet, soaking tub in bathroom. Updated flooring in lower and upper levels. Finished walkout basement with a bedroom, full bathroom, full kitchen and rec room. Spacious rear deck. Huge front and backyard. Detached garage does not convey. Sorry, no cats. Dogs Considered case by case. There is a $600.00 cleaning fee. There is a $300.00 admin fee due upon move in for leases less than 12 months.
More Details
MLS Name
Bright MLS
Source
listhub
MLS Number
VACU2008834
URL
MLS ID
TRENDPA
Virtual Tour
PARTICIPANT
Name
Karen Souder
Primary Phone
(540) 825-8100
Key
3YD-TRENDPA-3099008
Email
karen@kmsouder.com
BROKER
Name
VHS Property Management
Phone
(540) 825-8100
OFFICE
Name
The Real Estate Store Inc.
Phone
(540) 825-8100
Copyright © 2025 Bright MLS. All rights reserved. All information provided by the listing agent/broker is deemed reliable but is not guaranteed and should be independently verified.
Features
Basement
Dock
Elevator
Fireplace
Greenhouse
Hot Tub Spa
New Construction
Pool
Sauna
Sports Court
Waterfront
Appliances
Cooktop
Dishwasher
Dryer
Oven - Double
Refrigerator
Washer
Architectural Style
Colonial
Cooling
Central A/C
Heating
Fireplace
Heat Pump
Interior
Ceiling Fan(s)
Dining Area
Formal/Separate Dining Room
Kitchen - Island
Pantry
Bathroom - Soaking Tub
Bathroom - Stall Shower
Upgraded Countertops
Walk-in Closet(s)
Rooms
Basement
Bathroom 1
Bathroom 2
Bathroom 3
Bathroom 4
Bedroom 1
Bedroom 2
Bedroom 3
Bedroom 4
History
| Date | Event | Price | $/Sqft | Source |
|---|---|---|---|---|
| Price Changed | $3,500 -1.41% | $1 | The Real Estate Store Inc. | |
| Price Changed | $3,550 -1.39% | $1 | The Real Estate Store Inc. | |
| Price Changed | $3,600 -2.7% | $1 | The Real Estate Store Inc. | |
| Listed For Rent | $3,700 | $1 | The Real Estate Store Inc. |
Taxes
| Year | Annual Amount | Description |
|---|---|---|
| $0 |
Nearby Schools
Sorry, but we don't have schools data for this area.
Get more info on 2055 FREEMAN Dr, Amissville, VA 20106
By pressing request info, you agree that Residential and real estate professionals may contact you via phone/text about your inquiry, which may involve the use of automated means.
By pressing request info, you agree that Residential and real estate professionals may contact you via phone/text about your inquiry, which may involve the use of automated means.
