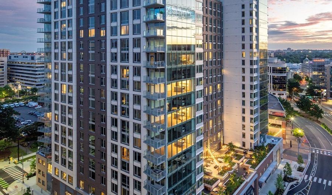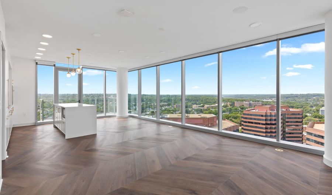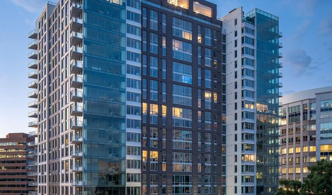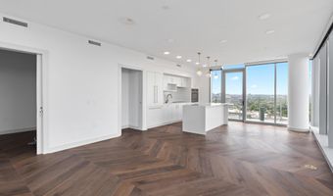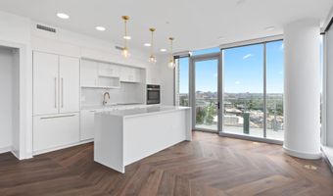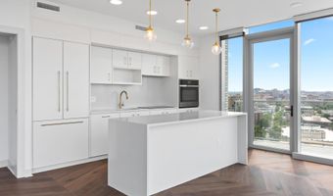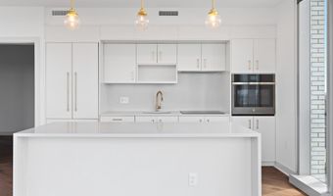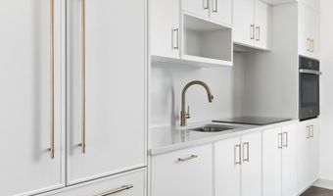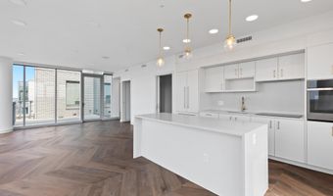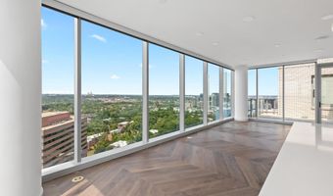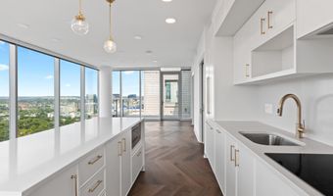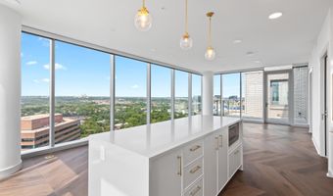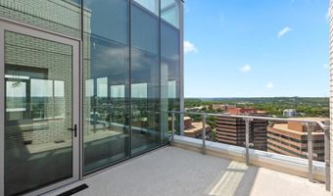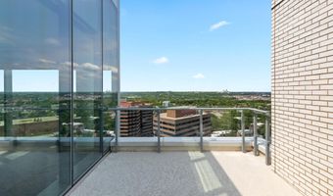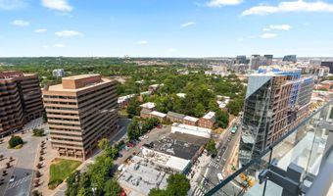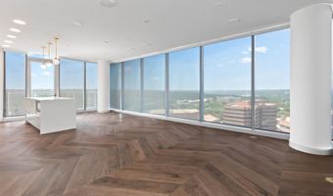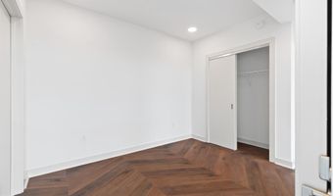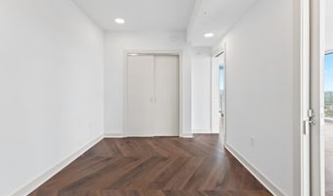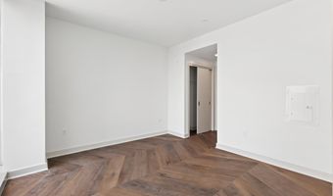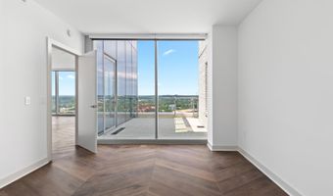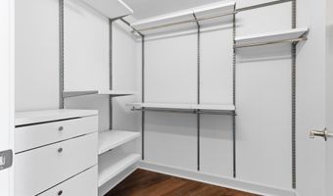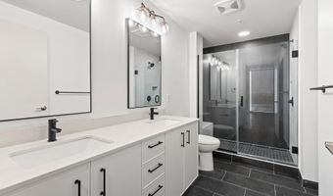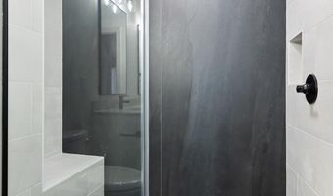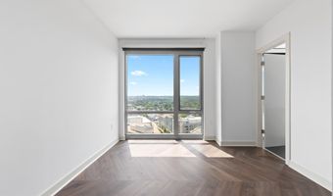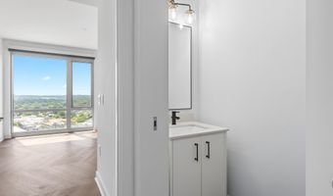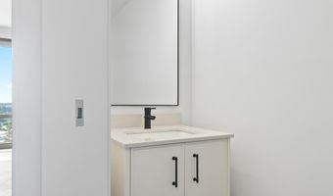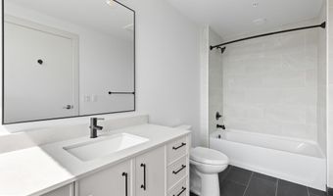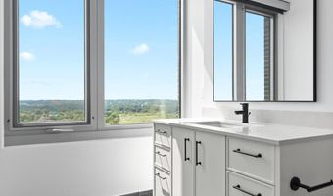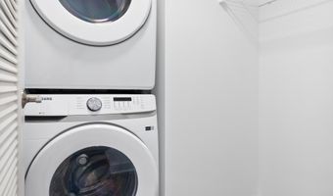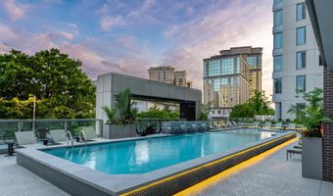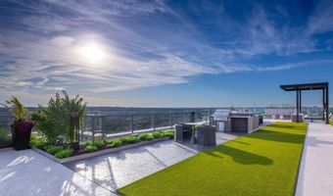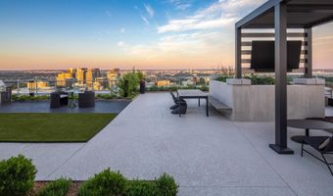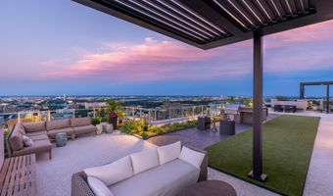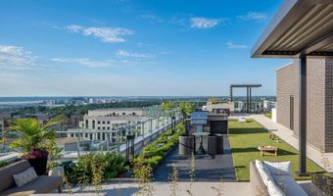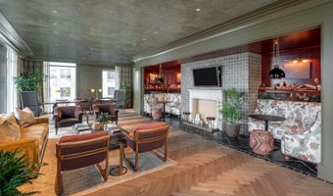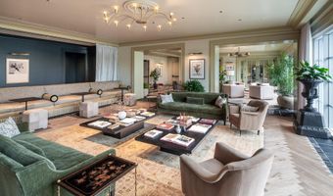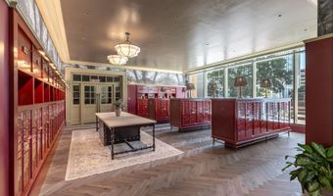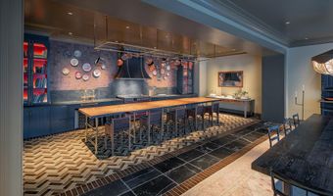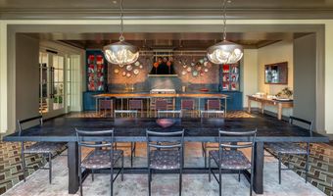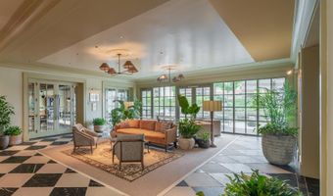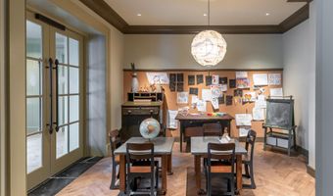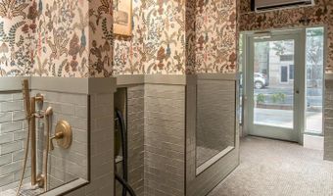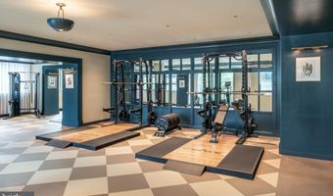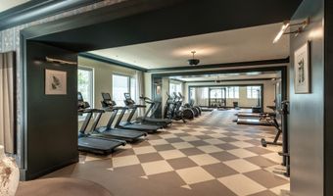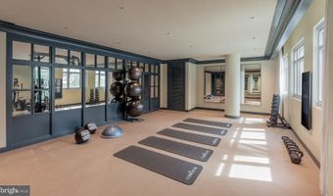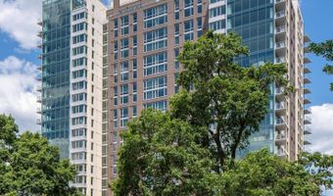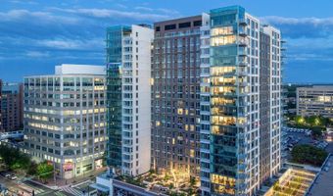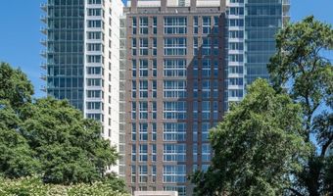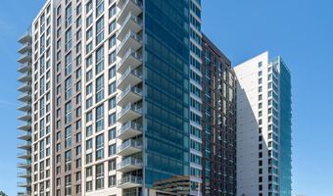2055 15TH St N 2007Arlington, VA 22201
Snapshot
Description
**Luxury Living at Its Finest: The Commodore: Live Life at the Top**
Penthouses are now available for immediate occupancy! Limited Opportunity! Imagine waking up every morning to breathtaking views of DC and VA, surrounded by the finest amenities and finishes. Welcome to The Commodore, where luxury living meets unparalleled convenience.
**Sophisticated Interiors**
Step into your stunning residence, featuring:
* Custom Herringbone flooring
* White Italian cabinetry that exudes sophistication
* Chef-inspired kitchens with Bosch/Monogram panelized appliances, perfect for culinary masters
* Large kitchen islands that provide ample space for food preparation and entertaining
* Quartz countertops and backsplashes that shine with beauty and durability
* Spa-inspired bathrooms with frameless glass showers
* Floor-to-ceiling windows that flood your home with natural light
* Motorized shades throughout for effortless control
* Sonos surround sound system for an immersive entertainment experience
* Elfa closet cabinetry and storage for organized living
**Unparalleled Amenities**
The Commodore's amenity spaces are designed to feel like an extension of your home, offering:
* Rooftop terrace with breathtaking views of the city
* Modern waterfall pool for a refreshing escape and soaking up the sun
* Relaxing loggia for outdoor lounging
* Study with outdoor lounge
* Outdoor lounge seating for al fresco entertaining
* Courtyard with kitchen and fire pits for outdoor gatherings
* Recreational lawn for outdoor activities
* Demonstration kitchen and dining room for culinary exploration
* Indoor clubroom for socializing and relaxation
* Expansive fitness center for staying
* Create studio for creative expression
* Co-working spaces for remote work and collaboration
* Pet spa for pampering your furry friends
* Package lockers by Luxer for secure package delivery
**Prime Location**
The Commodore is conveniently located in the Rosslyn-Ballston Corridor, with immediate access to local restaurants, shops, and the Courthouse Metro station. Experience the best of urban living, with everything you need just steps away.
Don't miss out on this opportunity to live in one of the area's most sought-after luxury residences. Schedule a tour today and discover the ultimate in luxury living at The Commodore.
*PLEASE NOTE: Photos shown are of home #2009, which is a similar floorplan.
More Details
Features
History
| Date | Event | Price | $/Sqft | Source |
|---|---|---|---|---|
| Listed For Rent | $8,000 | $6 | Urban Pace |
Taxes
| Year | Annual Amount | Description |
|---|---|---|
| $0 |



