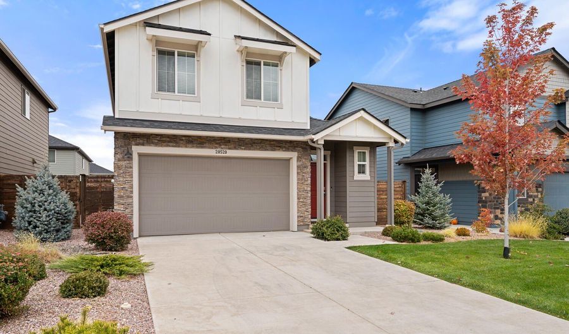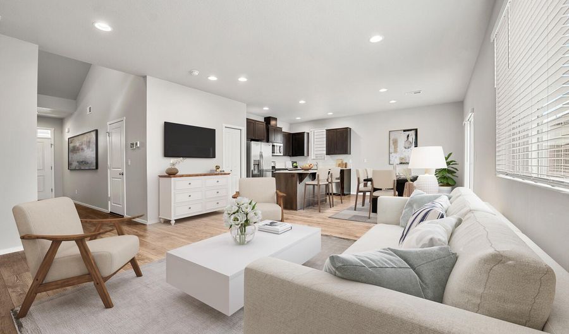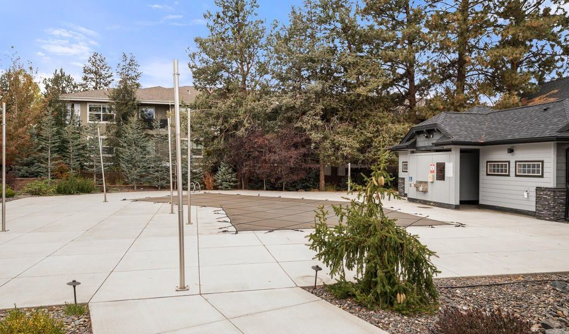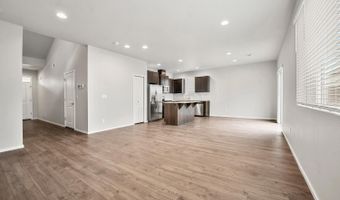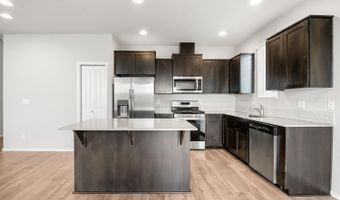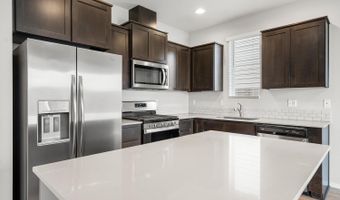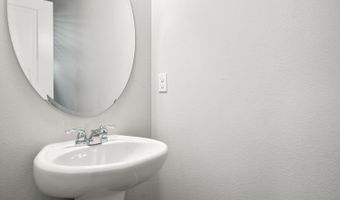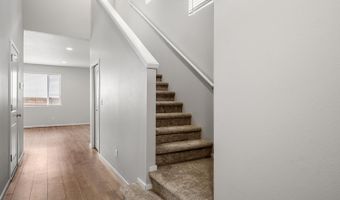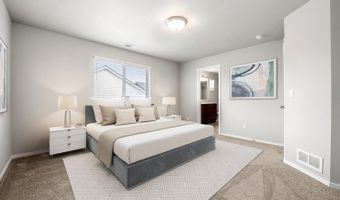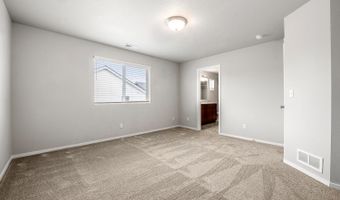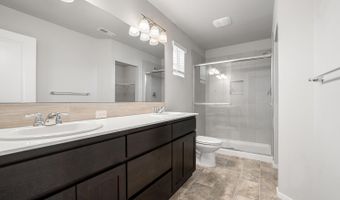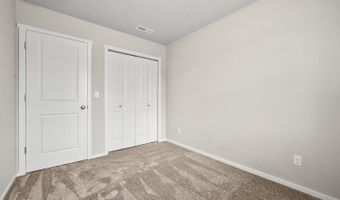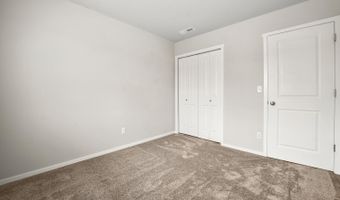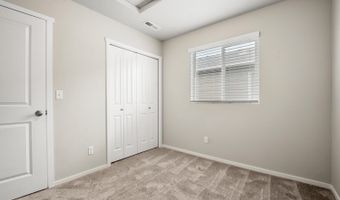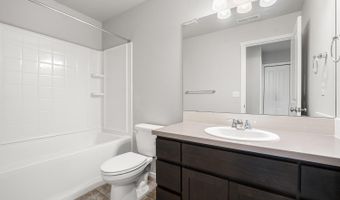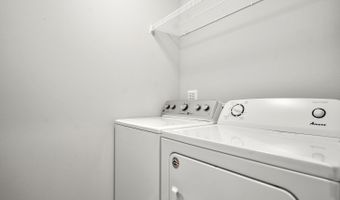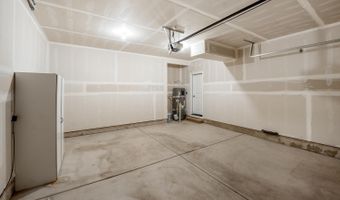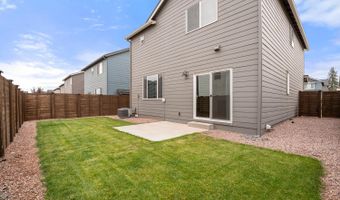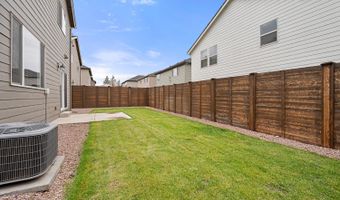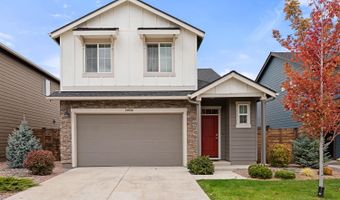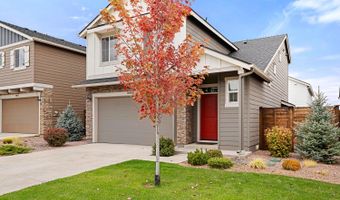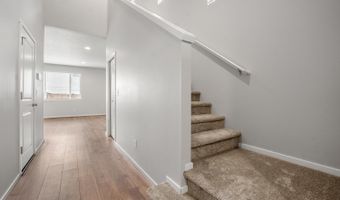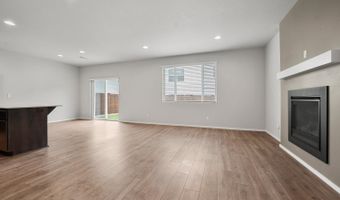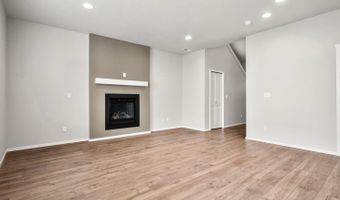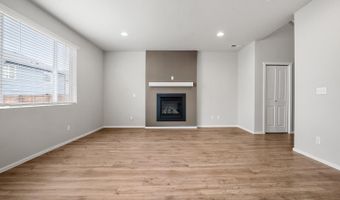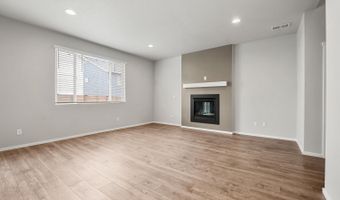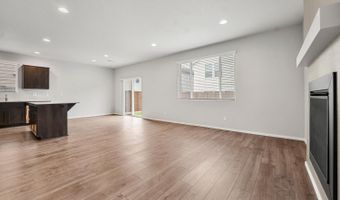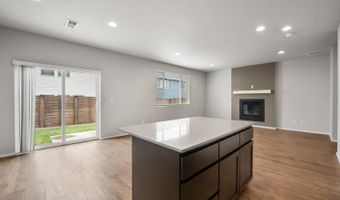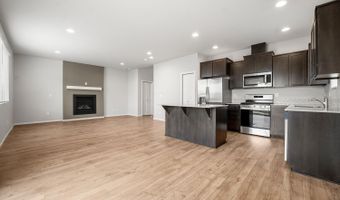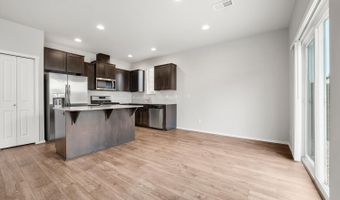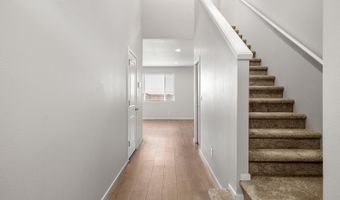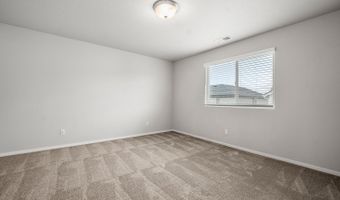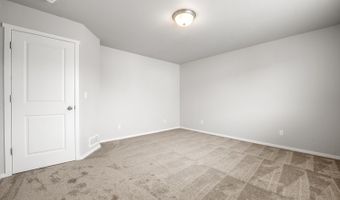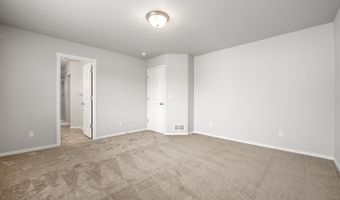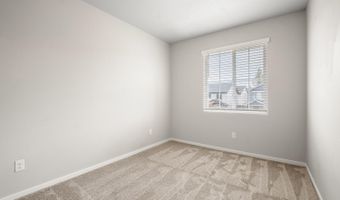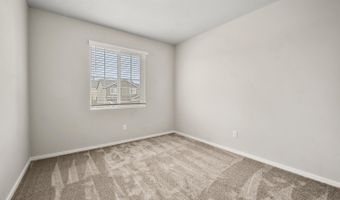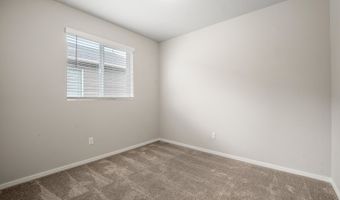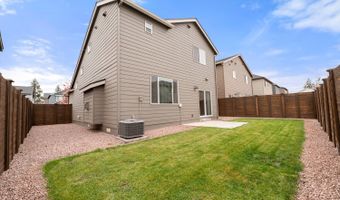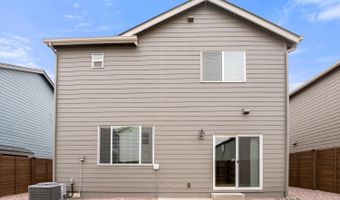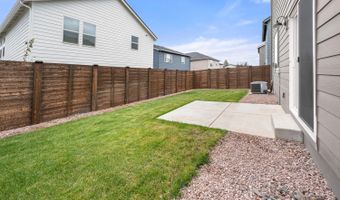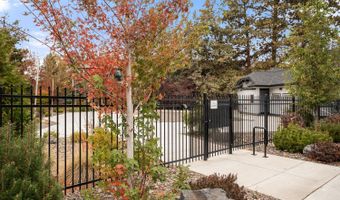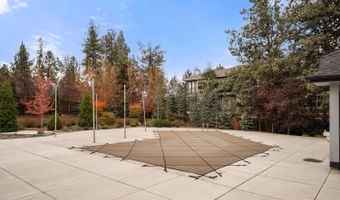20520 SE Evian Ave Bend, OR 97702
Snapshot
Description
Charming two story Sherwood floor plan in SE Bend's Stone Creek subdivision. This gorgeous home was carefully constructed in 2020 by DR Horton and offers 1659 sqft of well designed living space featuring 4 spacious bedrooms and 2.5 bathrooms. Enjoy the open great room layout filled with natural light, a cozy gas fireplace that seamlessly flows into the gourmet island kitchen with quartz countertops, stainless steel appliances, pantry, and generous dining area. The second story primary suite features a private ensuite bath with double vanity, walk-in closet, plus much more. Charming, fenced back yard with patio is perfect for entertaining. Enjoy community amenities like the seasonal pool and nearby Stone Creek Park plus easy access to Silver Rail Elementary, shopping, dining, and outdoor recreation. Front yard landscaping maintained by the by HOA for convenient low-maintenance living. Don't miss this opportunity, schedule a showing today!
Open House Showings
| Start Time | End Time | Appointment Required? |
|---|---|---|
| No |
More Details
Features
History
| Date | Event | Price | $/Sqft | Source |
|---|---|---|---|---|
| Listed For Sale | $525,000 | $316 | RE/MAX Key Properties |
Expenses
| Category | Value | Frequency |
|---|---|---|
| Home Owner Assessments Fee | $240 | Quarterly |
Taxes
| Year | Annual Amount | Description |
|---|---|---|
| 2024 | $3,724 |
Nearby Schools
Elementary School R E Jewell Elementary School | 1.1 miles away | KG - 05 | |
Senior High School Bend Senior High School | 1.2 miles away | 09 - 12 | |
Elementary School Bear Creek Elementary School | 1.1 miles away | KG - 05 |
